Located in Nantes, France, Halles 1&2 stands as the final site to undergo redevelopment within the Ile de Nantes industrial complex. As part of a district already defined by architect Franklin Azzi’s site plan, this renovation project pays homage to the building’s industrial heritage. The iconic metal framework, reminiscent of its original function, has been carefully preserved, serving as a symbol of its industrial past.
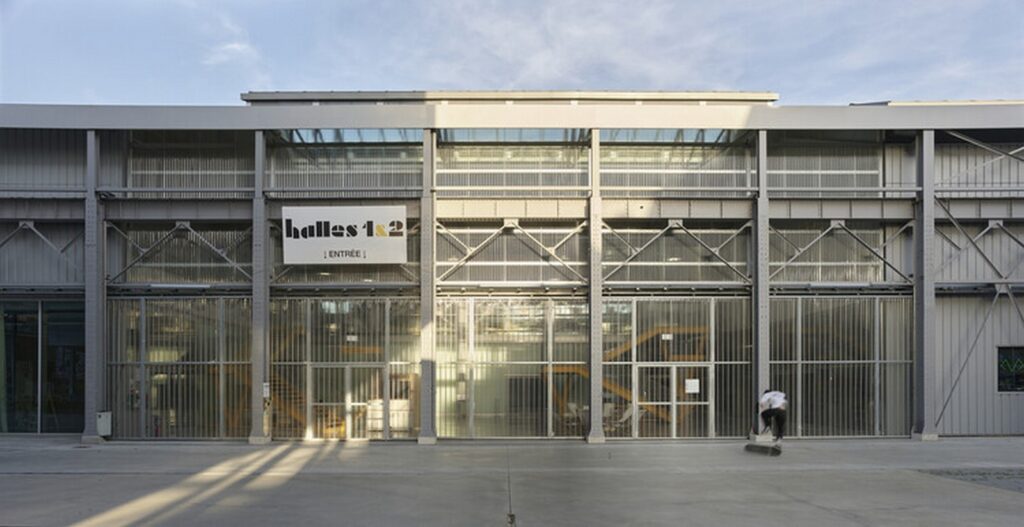
Reflecting Heritage in Design
The renovation materials, including glass and metal, are chosen deliberately to reflect the building’s industrial legacy. New floors composed of industrial concrete slabs further reinforce this connection to the past. Every aspect of the renovation is rooted in the building’s industrial history, preserving its distinctive architectural character.
Creating Urban Connectivity
One of the key features of the renovation is the incorporation of sliding doors, allowing the facade to open up to over 20 meters. This seamless integration of indoor and outdoor spaces extends the public realm into Halles 1&2, creating an urban village atmosphere. The refurbishment aims to bring the city inside the building, fostering connectivity with the surrounding district.
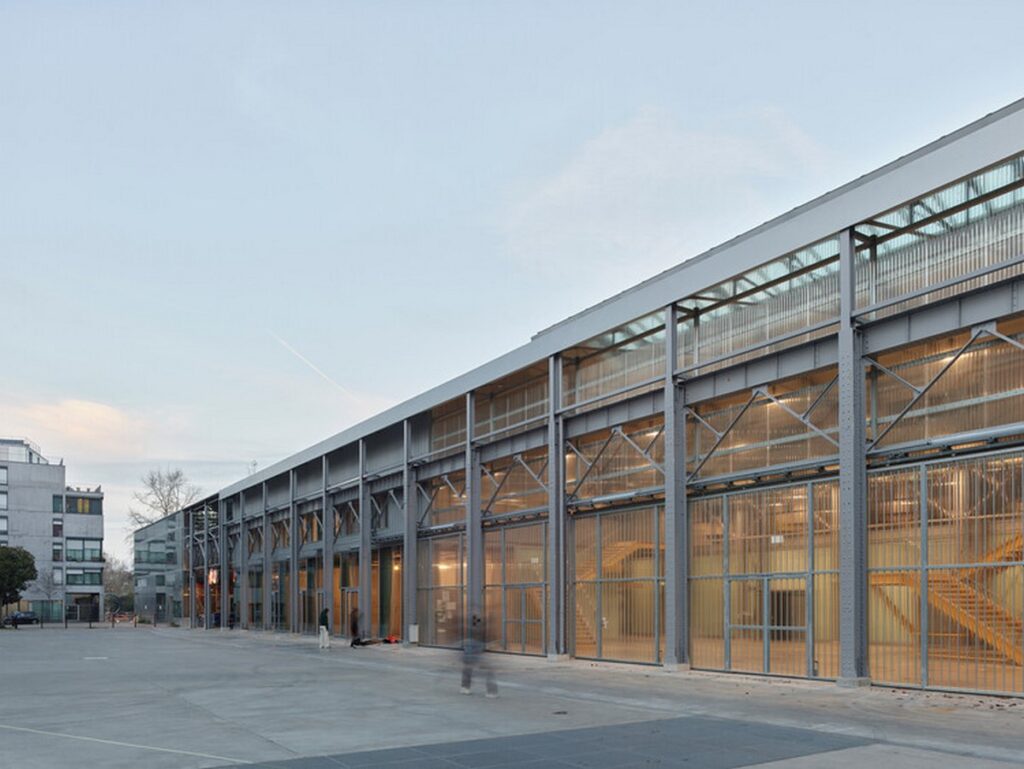
Versatile Functionality
The renovated space on the first floor is designed to resemble containers, with opaque volumes and controlled lighting to ensure thermal comfort. Halles 1&2 now accommodates a diverse range of functions, including exhibitions, offices, business incubators, Fab lab facilities, shared spaces, and workshops. The interior layout, characterized by inserted blocks and organized spaces, maximizes functionality while preserving the building’s structural integrity.
Innovative Design Solutions
Upon entering the hall, visitors are greeted with an array of volumes and functionalities. The ground-floor space is bathed in natural light, even when closed, thanks to polycarbonate panels and double sliding doors. These panels also contribute to user comfort by preheating the air, creating a welcoming environment. Offices and workshops are partitioned with natural wood elements, enhancing warmth and ensuring acoustic performance for users.
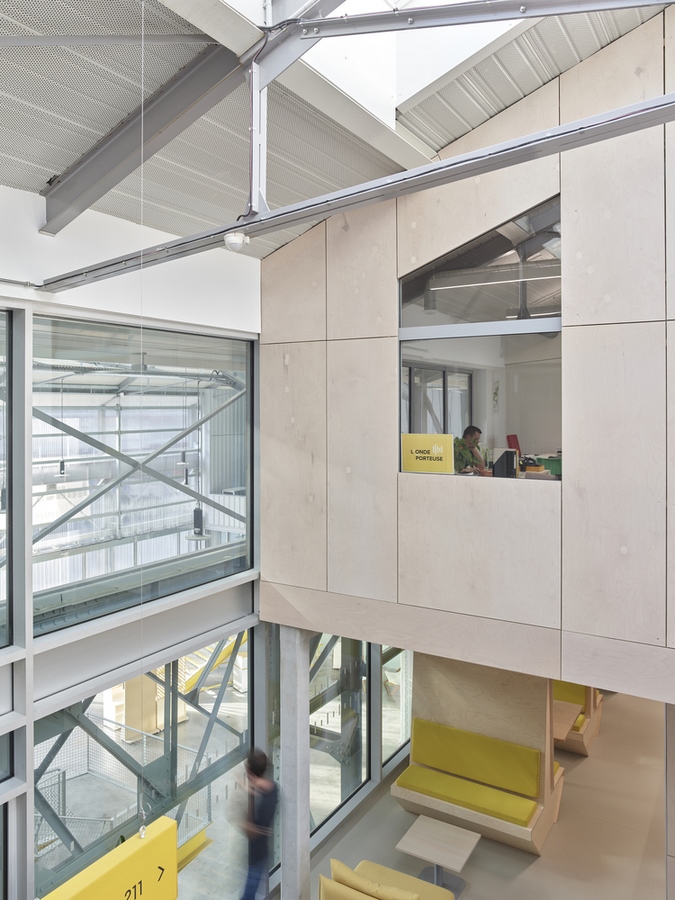
Conclusion
The renovation of Halles 1&2 in Nantes exemplifies a meticulous approach to preserving industrial heritage while incorporating modern design elements. By embracing the building’s history and creating a seamless connection with the surrounding urban fabric, the project revitalizes the space, transforming it into a vibrant hub for community engagement and creativity.


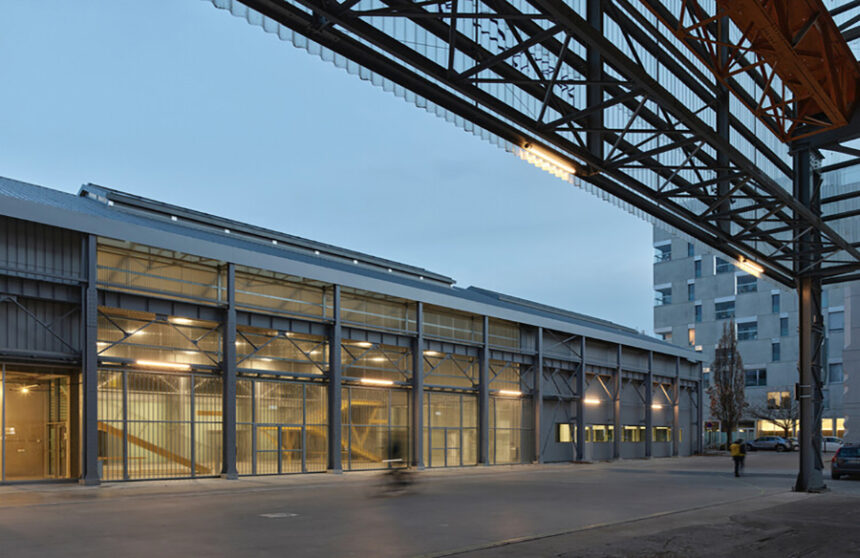
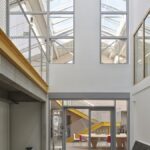
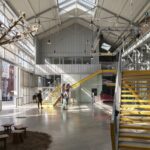
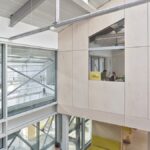
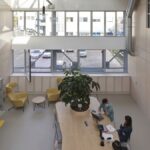
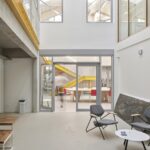
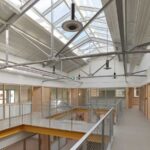
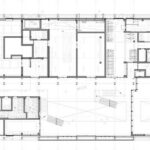
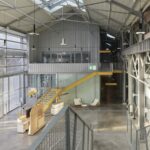
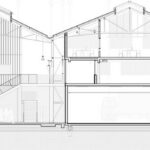

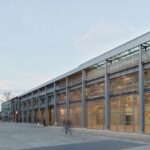
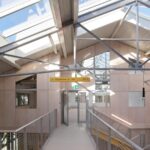

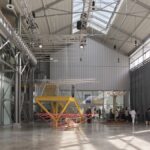
Leave a Reply