Introduction
Established in 1994 as a modest 50-bed facility, Ratchaphruek Hospital in Khon Kaen, Thailand, quickly gained recognition for its quality healthcare services. With increasing demand, the hospital’s executive board initiated an ambitious project to construct a new facility just one kilometer away from the original site. Completed in 2018, the new Ratchaphruek Hospital spans approximately 4 acres, boasting 220 beds and prioritizing a healing environment for all its patients.
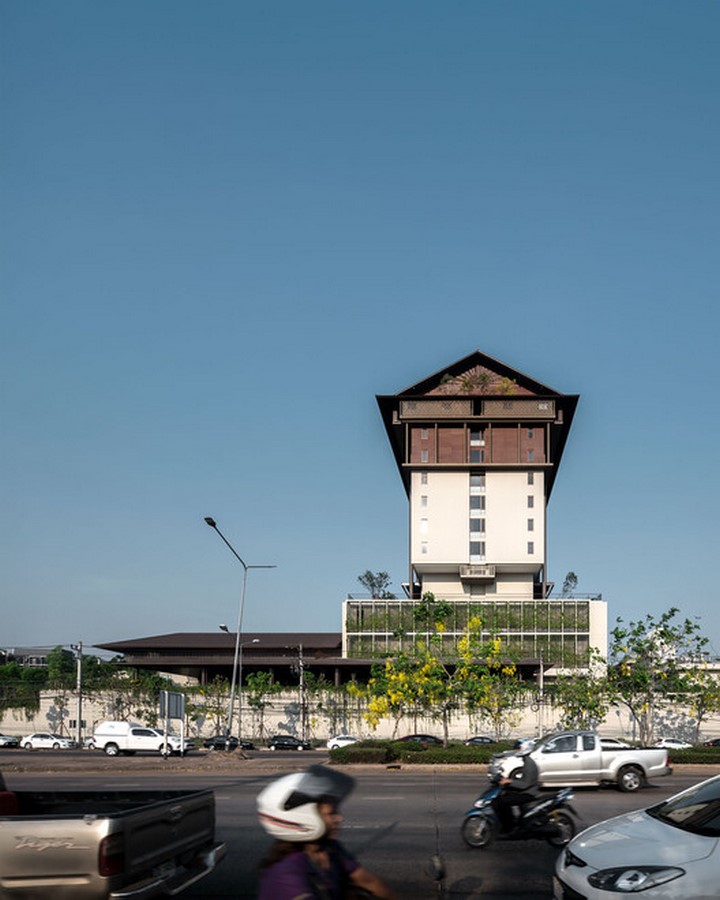
Design Philosophy
Inspired by the concept of “the hospital of your dreams,” the architects envisioned Ratchaphruek Hospital as a comforting home rather than a chaotic institution. Drawing from diverse perspectives, the design focused on incorporating green spaces, communal areas, and clear pathways to create a sense of familiarity and tranquility. Embracing natural therapy principles and vernacular architectural wisdom, the hospital aimed to reflect the traditional context of northeastern Thailand, fostering a homelike atmosphere for the community.
Addressing Scale and Navigation
Managing the scale of the project posed a significant challenge. To mitigate the perceived massiveness of the 40,000-square-meter facility, the design adopted a two-story structure surrounding a central court. This welcoming court serves as a navigation pillar, providing visitors with clear guidance and reducing confusion and stress. By incorporating northeastern architectural elements and spacious waiting areas, the design embraced local culture while promoting ease of movement and a sense of familiarity.
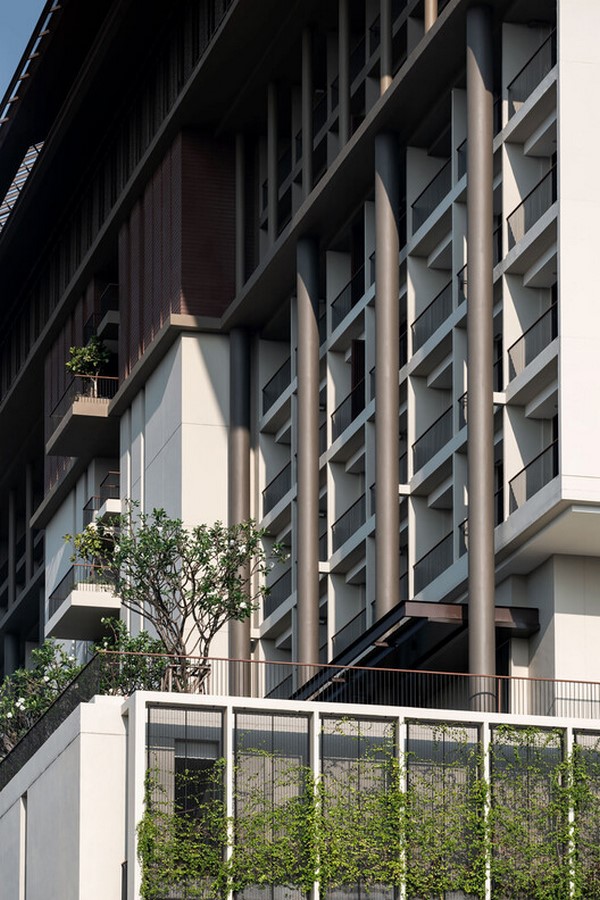
Cultural Integration and Climate Considerations
Construction and materials embraced northeastern culture, featuring gable roofs, sun-like gables, and wood finishings. To address Thailand’s climate challenges, long overhanging eaves were utilized to shield the structure from intense sunlight and heavy rainfall. The hospital’s design also incorporated ancient symbols, such as the “Chaleo” pattern, serving as a symbolic shield against misfortune and adding cultural significance to the facade.
Spatial Configuration and Wellness
The hospital’s layout aimed to nurture psychological well-being, with natural therapy principles integrated throughout the space. Green spaces, water features, and natural ventilation were strategically incorporated to promote healing and tranquility. The center court, regarded as the heart of the project, serves as the outpatient zone and reception area, fostering a welcoming environment. Rooftop gardens and overflowing ponds further enhance the connection with nature, providing spaces for relaxation and contemplation.
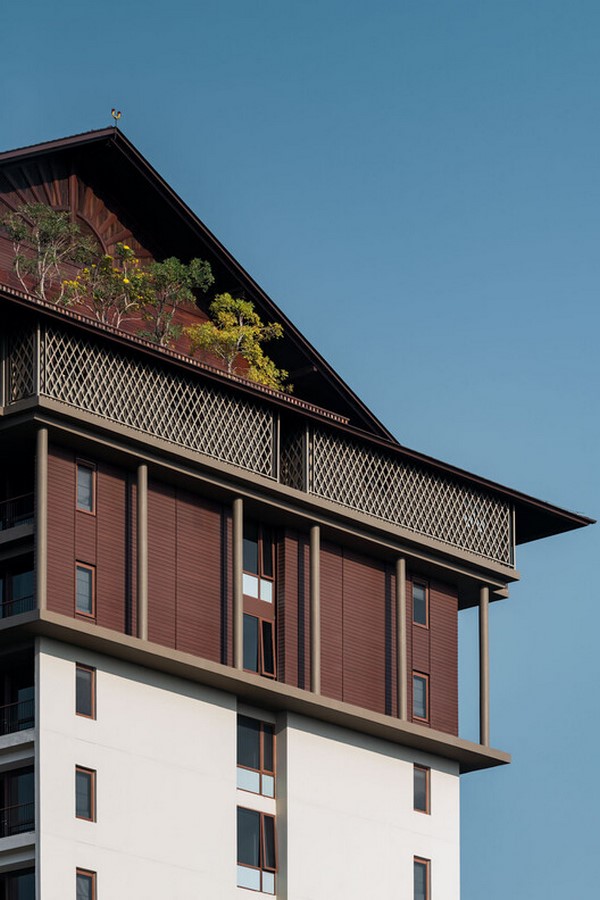
Conclusion
Ratchaphruek Hospital stands as a testament to the transformative power of architecture in healthcare. By prioritizing patient well-being, embracing local culture, and integrating natural elements, the hospital offers more than just medical care—it provides a sanctuary of healing for the community of Khon Kaen.


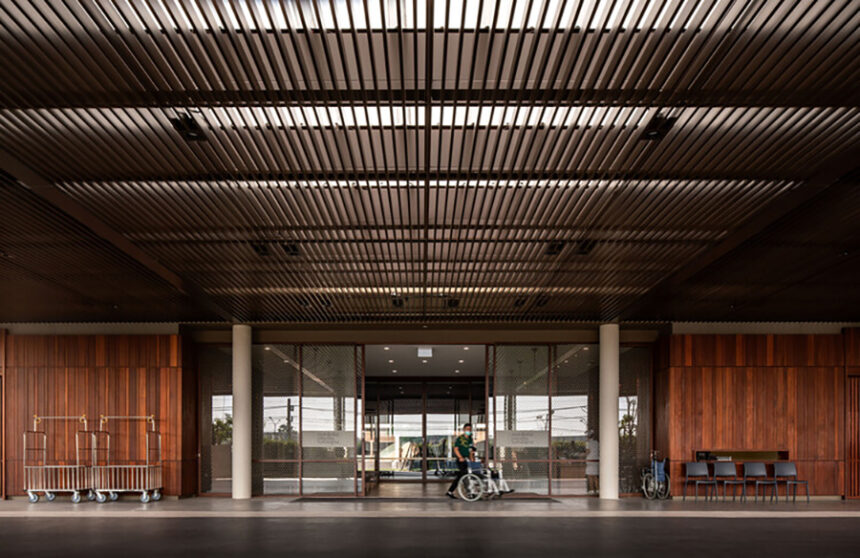
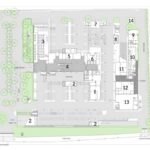
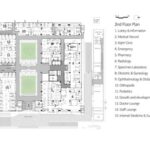
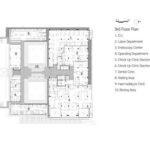
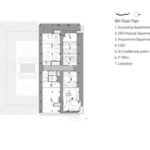
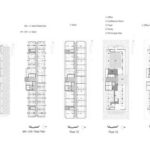
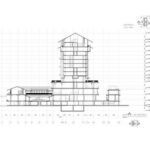
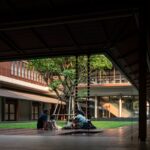
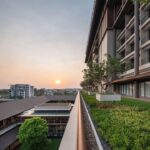
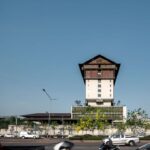
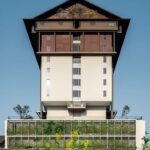
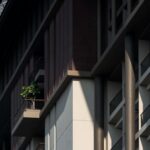
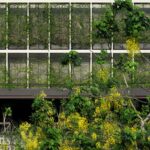
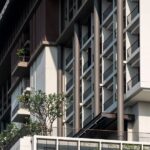
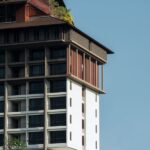
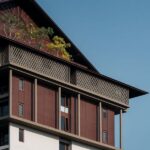
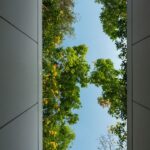
Leave a Reply