Introduction
SAKUMAESHIMA presents a revolutionary interior design project for the entrance of the Hakuhodo Head Office, a prominent advertising agency in Minato, Japan. This meticulously crafted space encompasses the reception, lounge, and meeting areas, designed to accommodate both internal and external events, fostering collaboration and creativity.
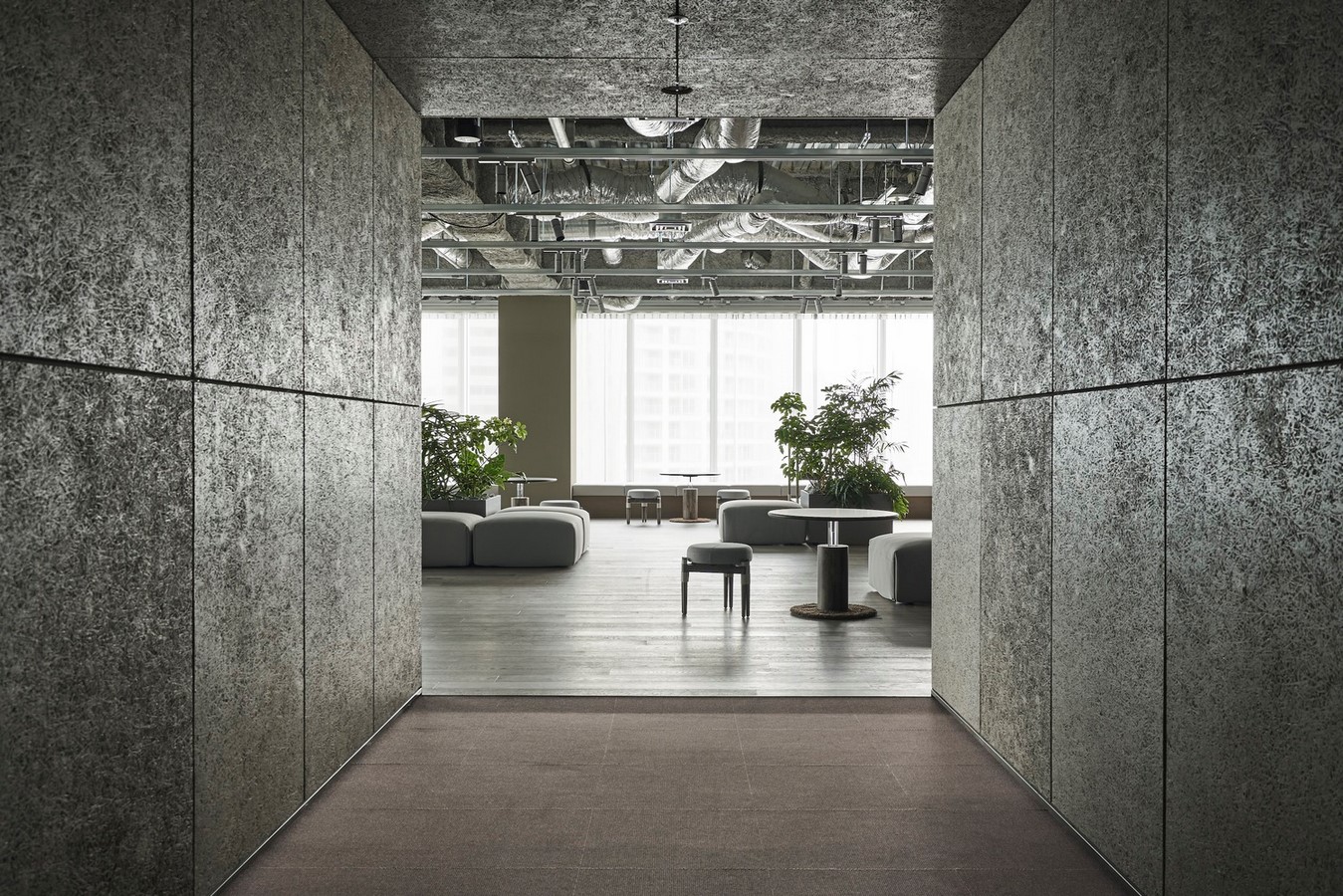
Visionary Design Approach
Unlike traditional corporate entrances focused solely on prestige, the Hakuhodo Head Office Entrance transcends conventional boundaries. It serves as a versatile hub for employees, business partners, and collaborators, offering a welcoming environment for various interactions. The design prioritizes freedom and functionality, ensuring that every individual feels comfortable while maintaining the company’s esteemed reputation.
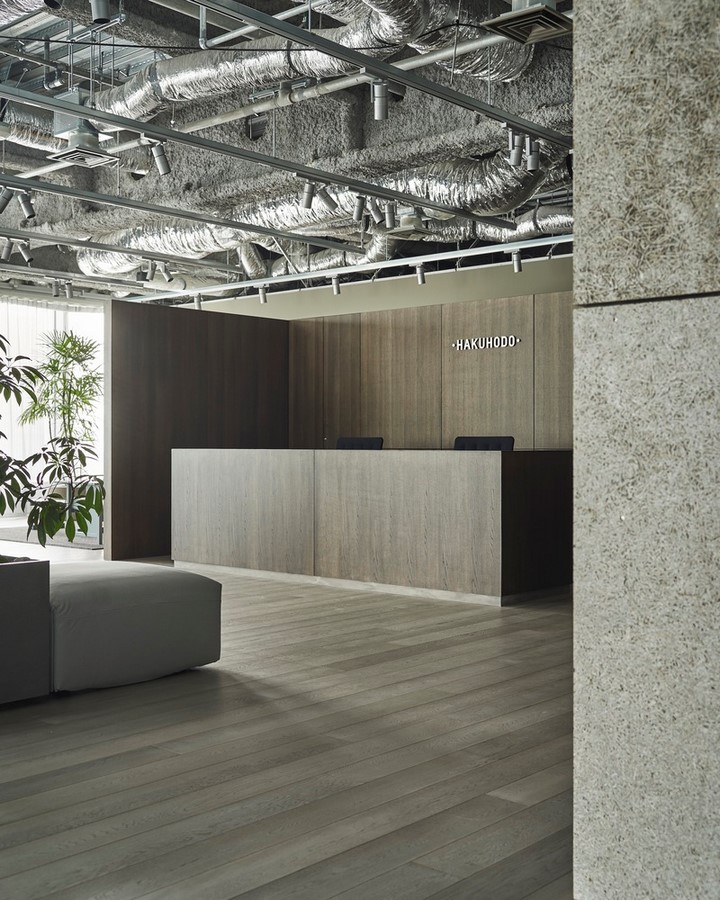
Thoughtful Considerations
Despite its modest size of 325 sqm, the entrance area exudes tranquility and sophistication, conducive to meaningful conversations. The elevated ceiling height and unified color scheme of silver, grey, and olive-green create a serene ambiance, minimizing any sense of confinement or noise. The integration of green foliage further enhances the calming atmosphere, promoting a sense of harmony with nature.
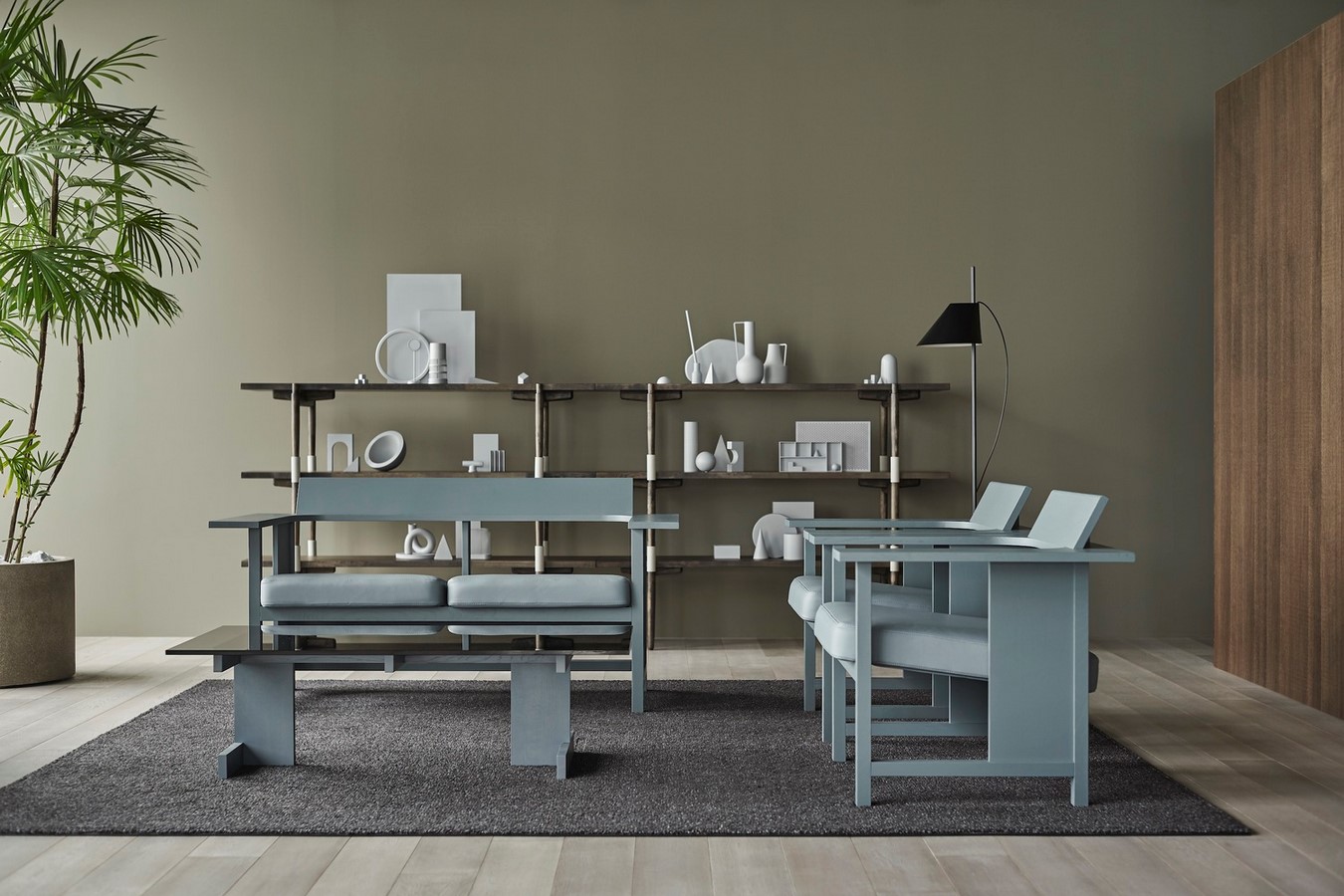
Functional Layout
The entrance space is intelligently designed to accommodate diverse needs seamlessly. Guests are greeted by a reception desk resembling a standing block of wood, which not only serves as a focal point but also delineates the meeting area behind it. The layout maximizes flexibility, allowing the space to transition effortlessly from a lounge to a presentation area, depending on the occasion.
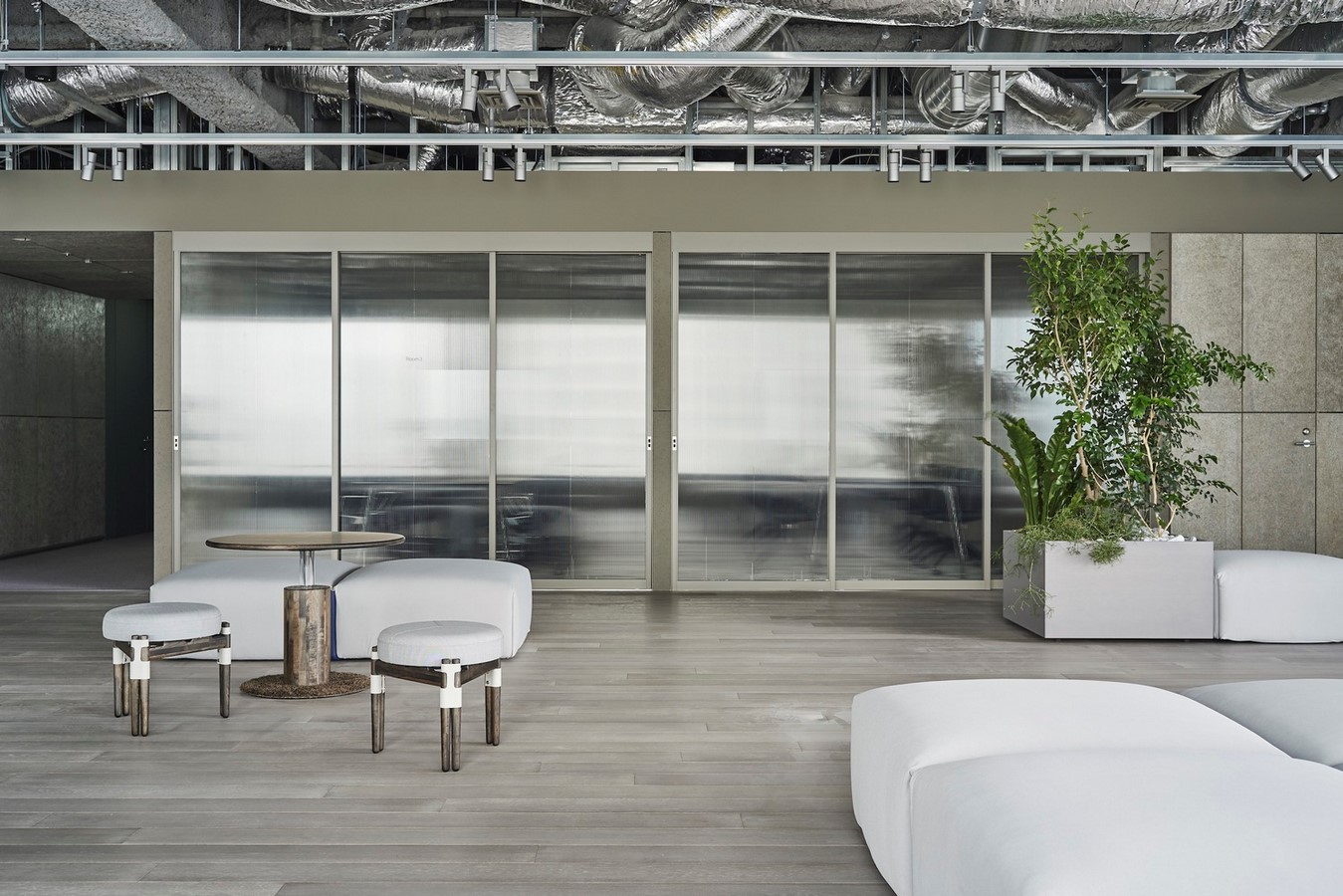
Innovative Furnishings
Original furniture pieces, including stools, tables, and shelves, are meticulously crafted from wood scraps, showcasing a commitment to sustainability and craftsmanship. The meeting area, strategically positioned near the entrance, features movable glass doors, balancing natural light with privacy, and ensuring a conducive environment for discussions.
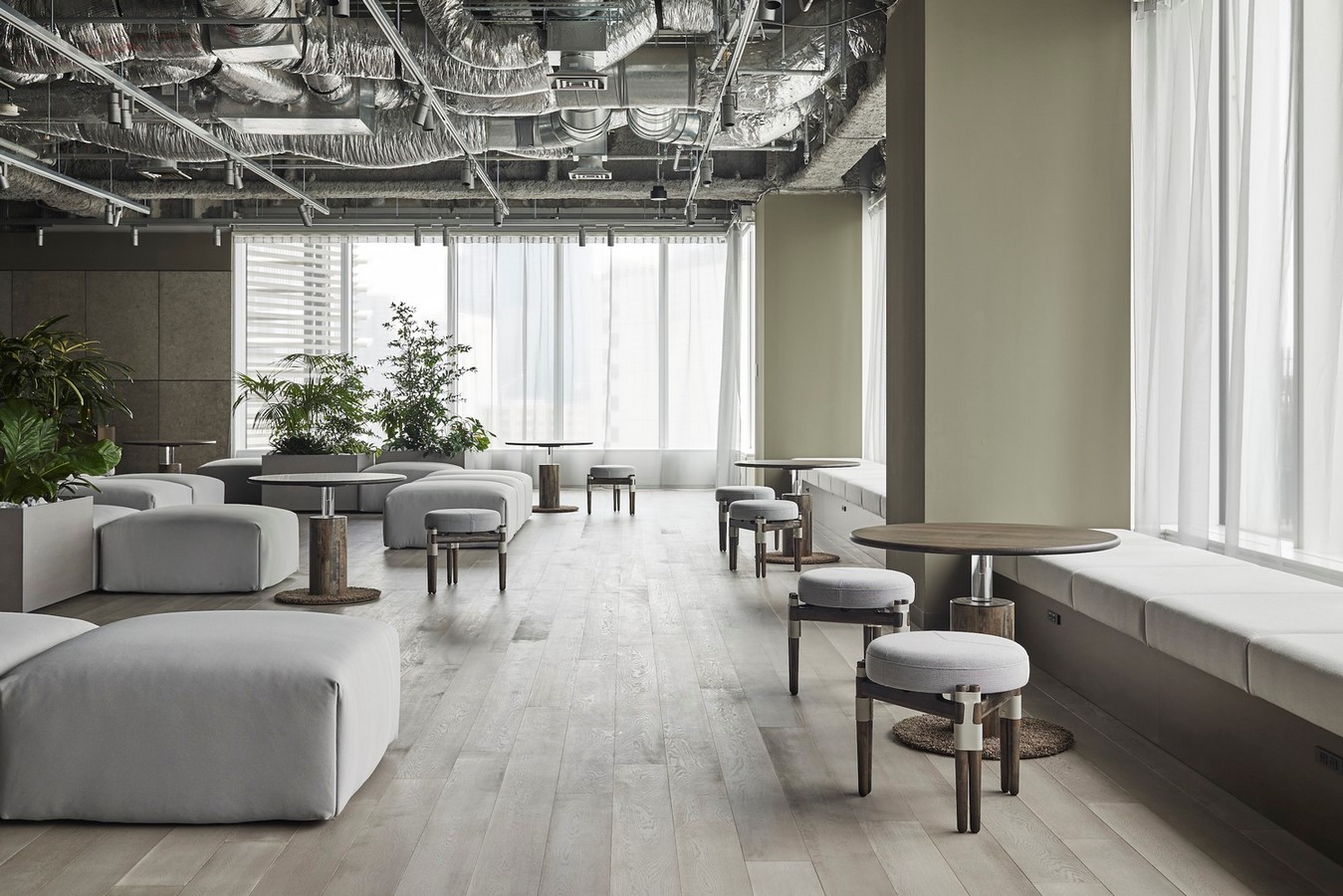
Conclusion
The Hakuhodo Head Office Entrance stands as a testament to SAKUMAESHIMA’s innovative design philosophy, reimagining corporate spaces as dynamic hubs for collaboration and inspiration. By combining functionality with aesthetics, this visionary project sets a new standard for corporate entrances, fostering connectivity, creativity, and growth.


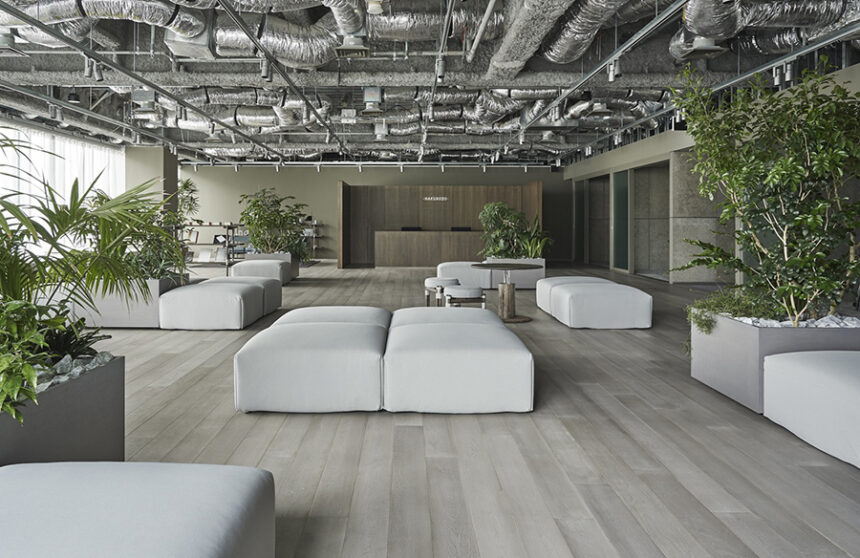
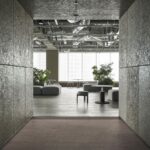
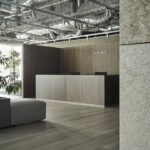



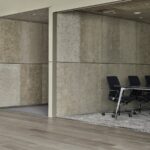


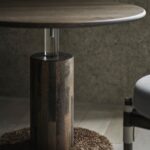
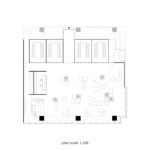
Leave a Reply