An Overview
Essence Financial Securities, designed by Rocco Design Architects Associates, stands tall as a prominent headquarters building in Shenzhen, China. With a height of 193.5 meters, this tower is situated in the bustling central business district of Futian. It serves as a vertical neighborhood, integrating two separate headquarters offices, financial trading halls, and commercial office space into a cohesive structure.
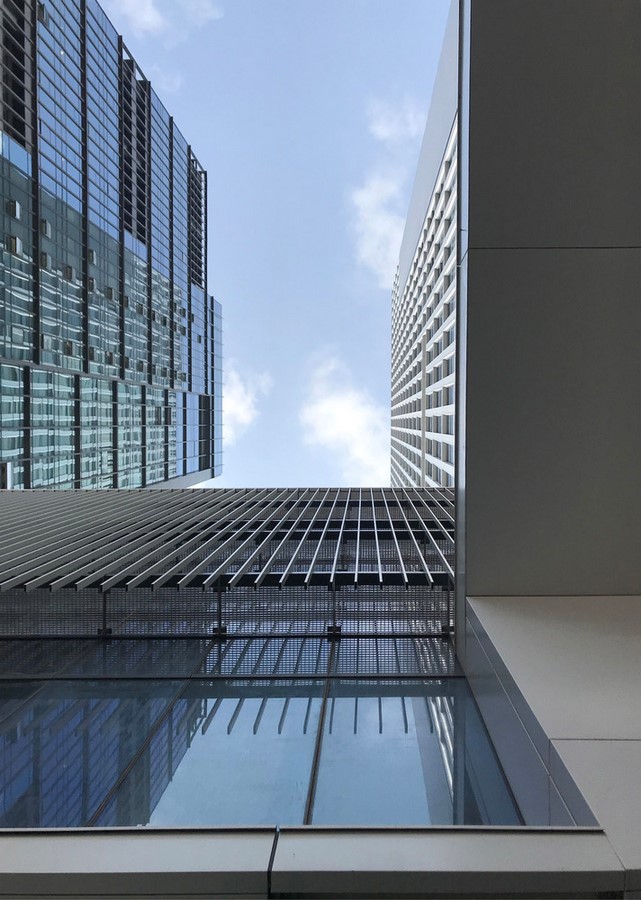
Innovative Structural Design
Rocco Design Architects Associates implemented a groundbreaking structural approach to create triple- and septuple-height courtyards within the tower. This involved employing a twin-side core with an exoskeleton reinforced by horizontal trusses. By freeing the center of the floorplates from structural elements, the design team seamlessly incorporated communal courtyards, visually connecting multiple floors and forming cohesive office clusters. The courtyards not only enhance natural light but also promote ventilation and passive temperature regulation, contributing to a sustainable workplace environment.
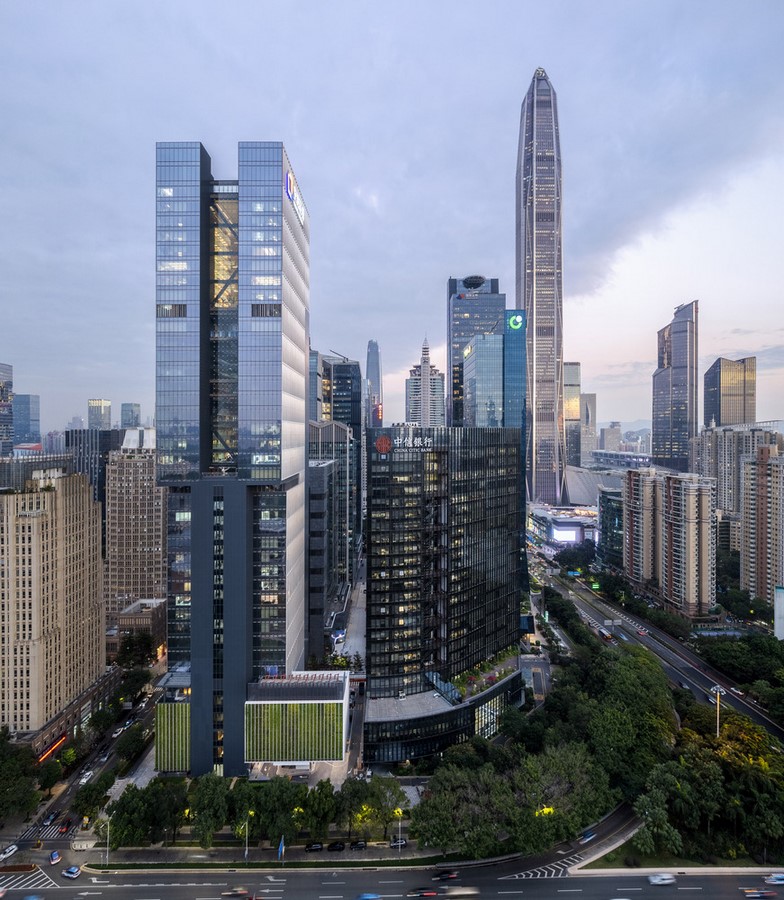
Interior Features
Beneath the top headquarters, the building houses communal functions and executive offices across full-depth floors. A highlight of these floors is the double-height lecture theater, flanked by VIP offices and conference rooms offering panoramic views of the city and the nearby Shenzhen Golf Course. These spaces provide a dynamic setting for meetings, conferences, and executive gatherings.
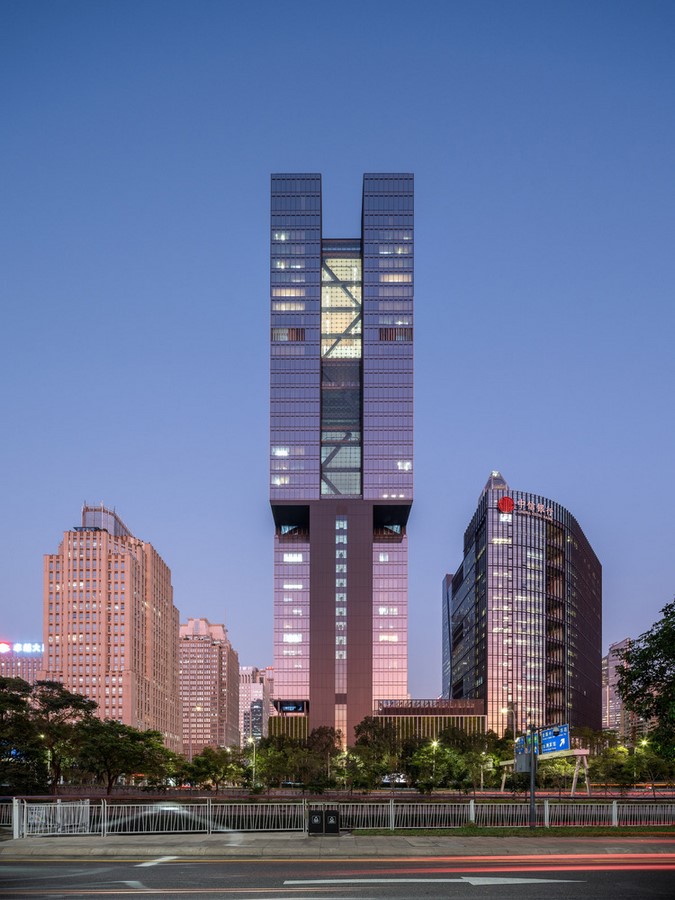
Exterior Design and Connectivity
The tower’s exterior design prioritizes pedestrian accessibility and connectivity with the surrounding neighborhood. Elevated above the ground level, the building creates a pedestrian passageway linking the entrance plaza to green spaces and walkways. Additionally, a low-slung volume at the base extends into a public plaza, featuring green walls and a public roof deck. Pedestrian sky bridges further integrate the tower with neighboring buildings, forming a cohesive campus environment.
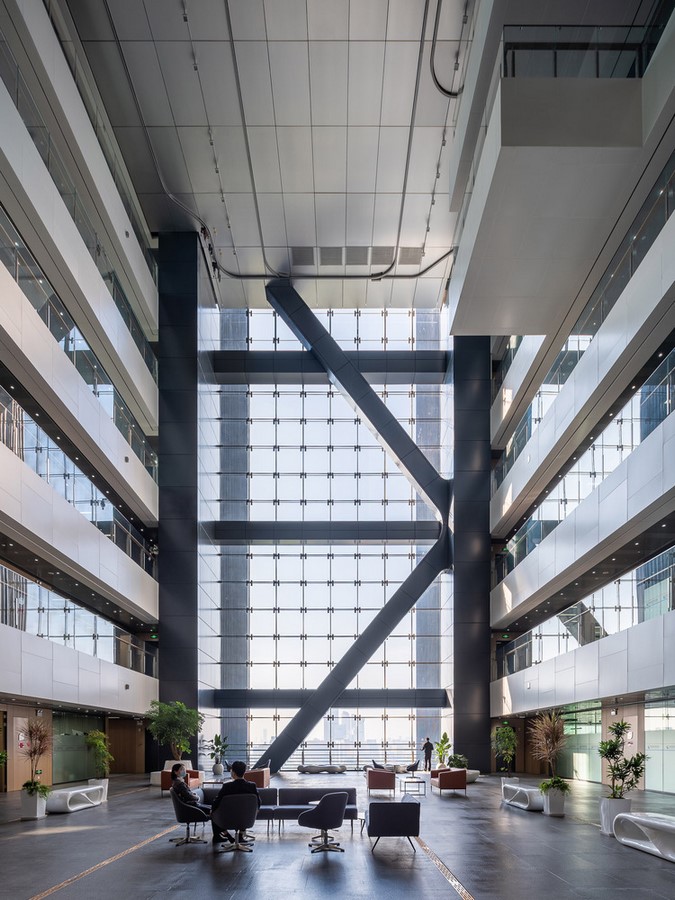
Integration of Commercial Spaces
The lower levels of the tower accommodate an array of commercial offices, maximizing net rentable space. These offices offer flexibility and functionality, catering to diverse tenant requirements. A sky lounge situated between the commercial and headquarters offices serves as a communal hub, providing amenities such as a gym, conference rooms, and social areas, fostering interaction and collaboration among occupants.


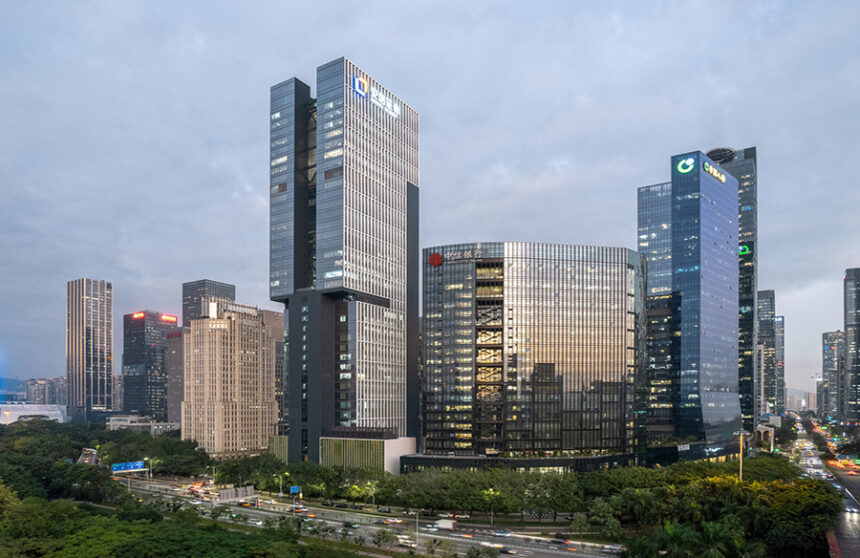
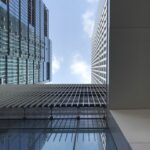
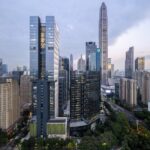
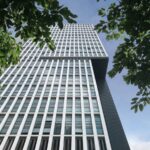
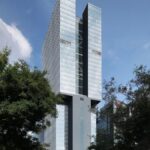
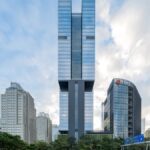
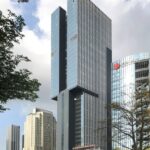
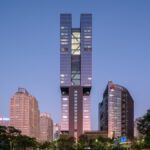
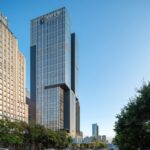
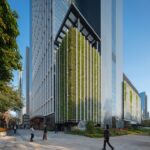
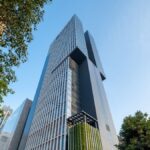
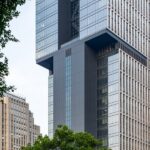
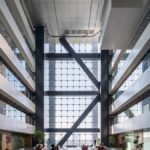
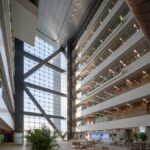
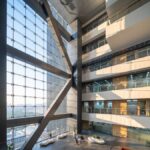
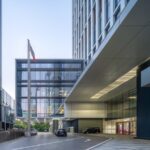
Leave a Reply