Zero Gipps stands as a testament to innovation in the heart of historic Collingwood, Melbourne. Far from a conventional office building, this six-story structure nestled amidst the suburb’s industrial landscape offers a unique workplace experience. Situated along a long and linear site, the building’s design prioritizes connectivity and sustainability, welcoming visitors through a laneway entrance rather than a traditional street address. This simple yet strategic move not only resolves circulation issues but also maximizes solar access, natural ventilation, and overall building connectivity. Upon arrival, users are greeted by a small café, communal garden courtyard, and an outdoor staircase promoting active movement throughout the premises.
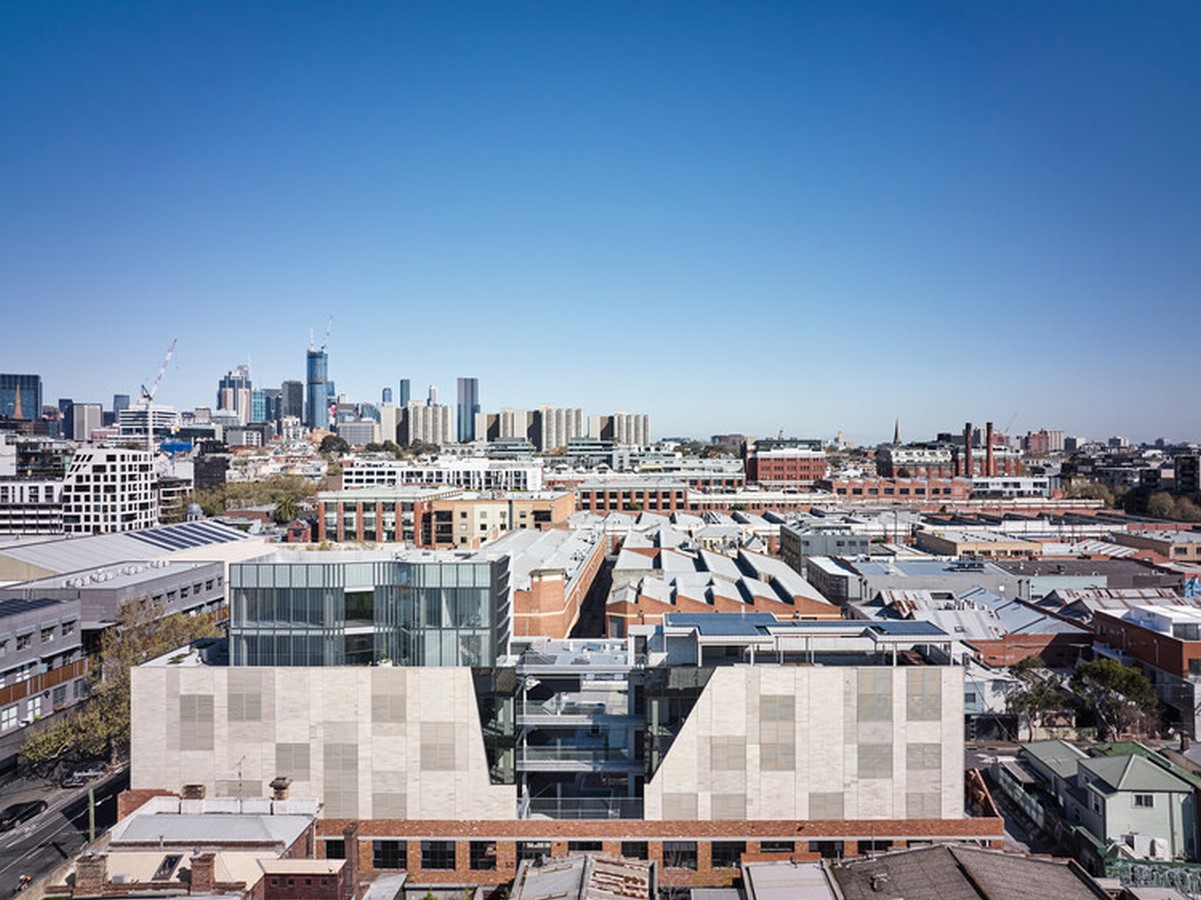
Blending Heritage with Modernity
Retaining the essence of Collingwood’s early 20th-century heritage, Zero Gipps seamlessly integrates elements of an existing warehouse facade into its modern design. The original red brick and steel hopper windows of the factory have been meticulously preserved, while some of the building’s boundary walls feature reinstated brickwork in a herringbone pattern at the entrance. Locally sourced bricks adorn the long edges of the building, creating a harmonious fusion of old and new. The brickwork itself is a work of art, with some bricks laid in a flat stack bond format and others in a staggered bond, tilted to create a distinctive ‘sawtooth’ grain effect. Atop the building, a sculptural glass form adds two floors of workspace while maintaining a respectful distance to provide landscaped areas on level 4.
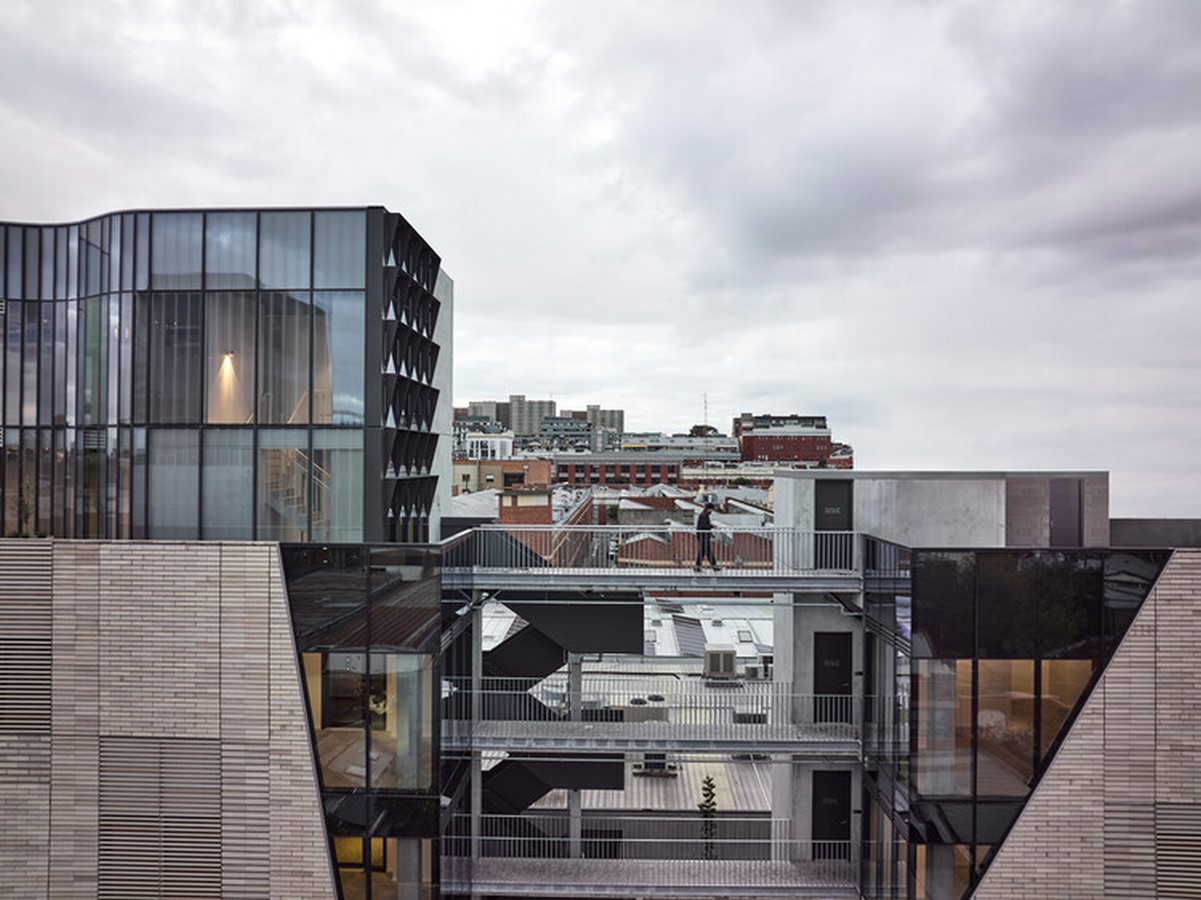
Embracing Sustainability
True to its name, Zero Gipps exemplifies sustainability with zero operational emissions and zero gas usage. Its commitment to environmental responsibility is evident in its design and features, contributing to an impressive 78% Built Environment Sustainability Scorecard score. Exposed concrete ceilings minimize material use while enhancing the industrial aesthetic. A central courtyard and edible garden establish connections to nature, complemented by 100 solar panels on the roof generating 35kw of energy. Inward opening tilt and turn windows promote natural ventilation, a stark departure from conventional sealed office buildings. Additionally, the building boasts generous end-of-trip facilities, including luxurious change rooms, showers, bike parking for 56 bikes, and electric charging stations, encouraging environmentally friendly commuting practices.
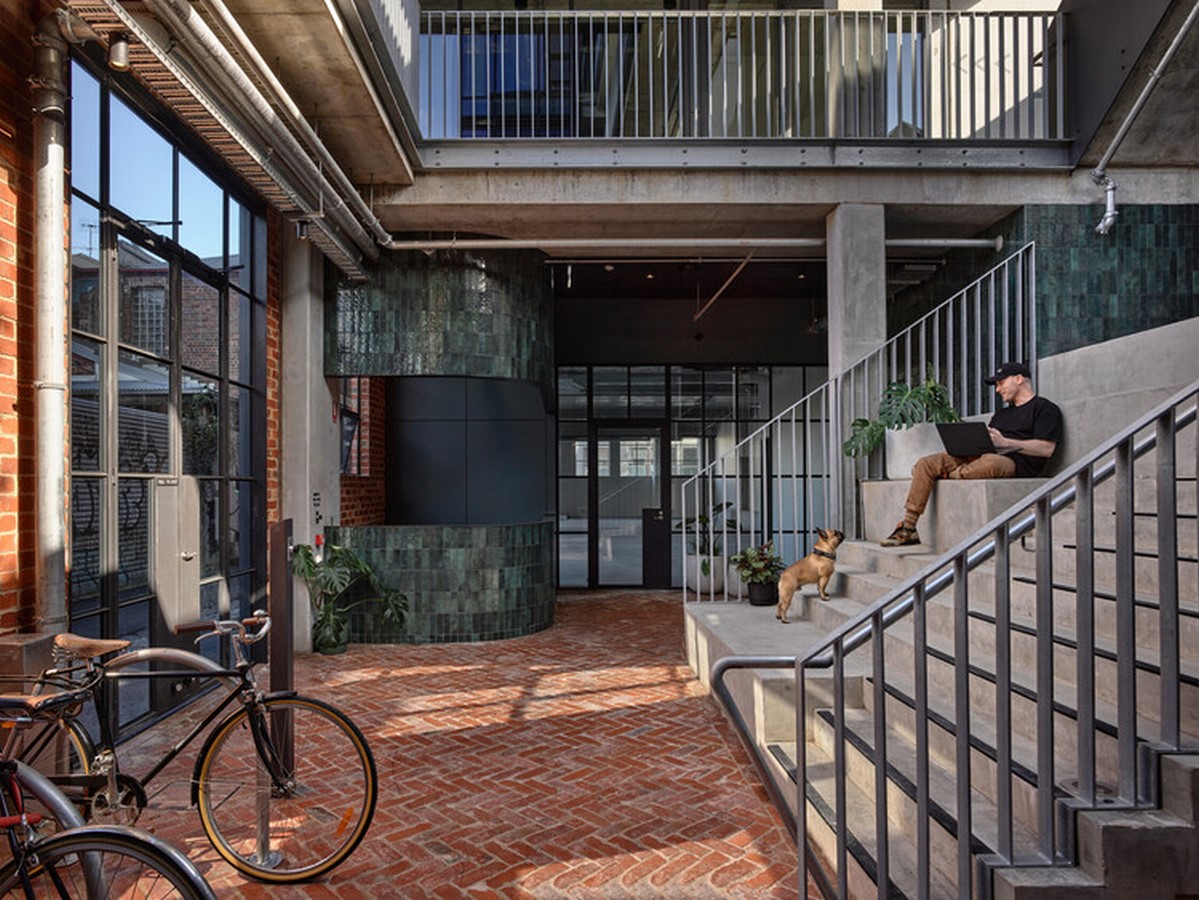
Fostering a Sustainable Lifestyle
Zero Gipps sets a new standard for sustainable office buildings, emphasizing eco-friendly design principles without compromising on functionality or aesthetics. By prioritizing connectivity, heritage preservation, and environmental responsibility, it redefines office spaces as tranquil, innovative, and environmentally conscious hubs of productivity.


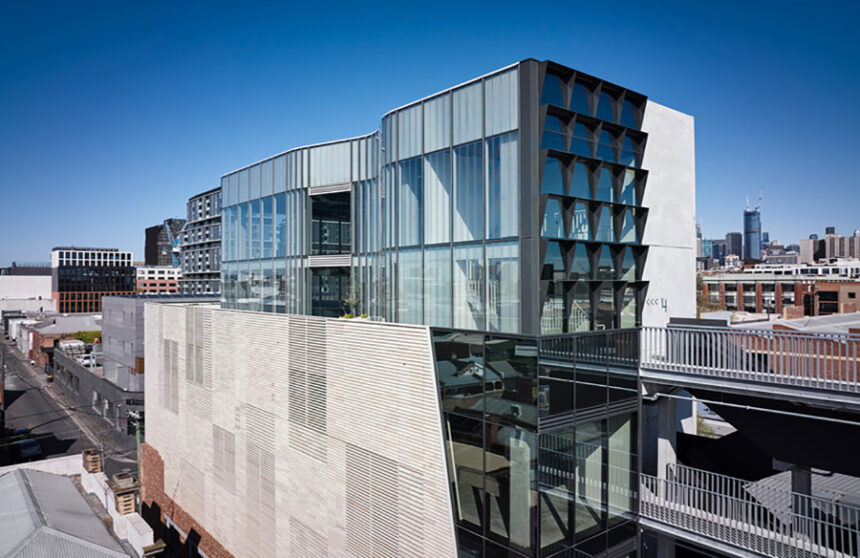
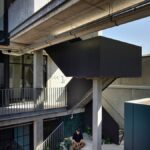

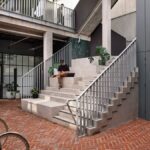

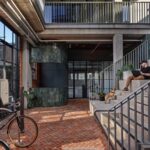
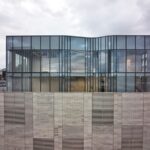
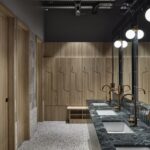
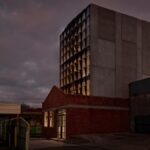

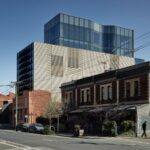
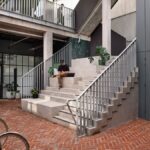
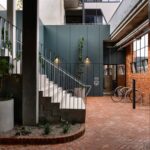
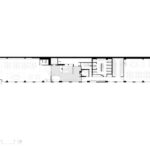
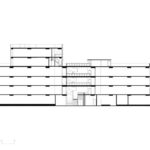
Leave a Reply