Introduction
Nestled in Corsier, Switzerland, the collective housing initiative by Philippe Meyer Architecte represents a paradigm shift in residential architecture. Comprising three interconnected villas, each with a shared garage base, this development offers a distinctive living experience centered around community, sustainability, and aesthetic coherence.
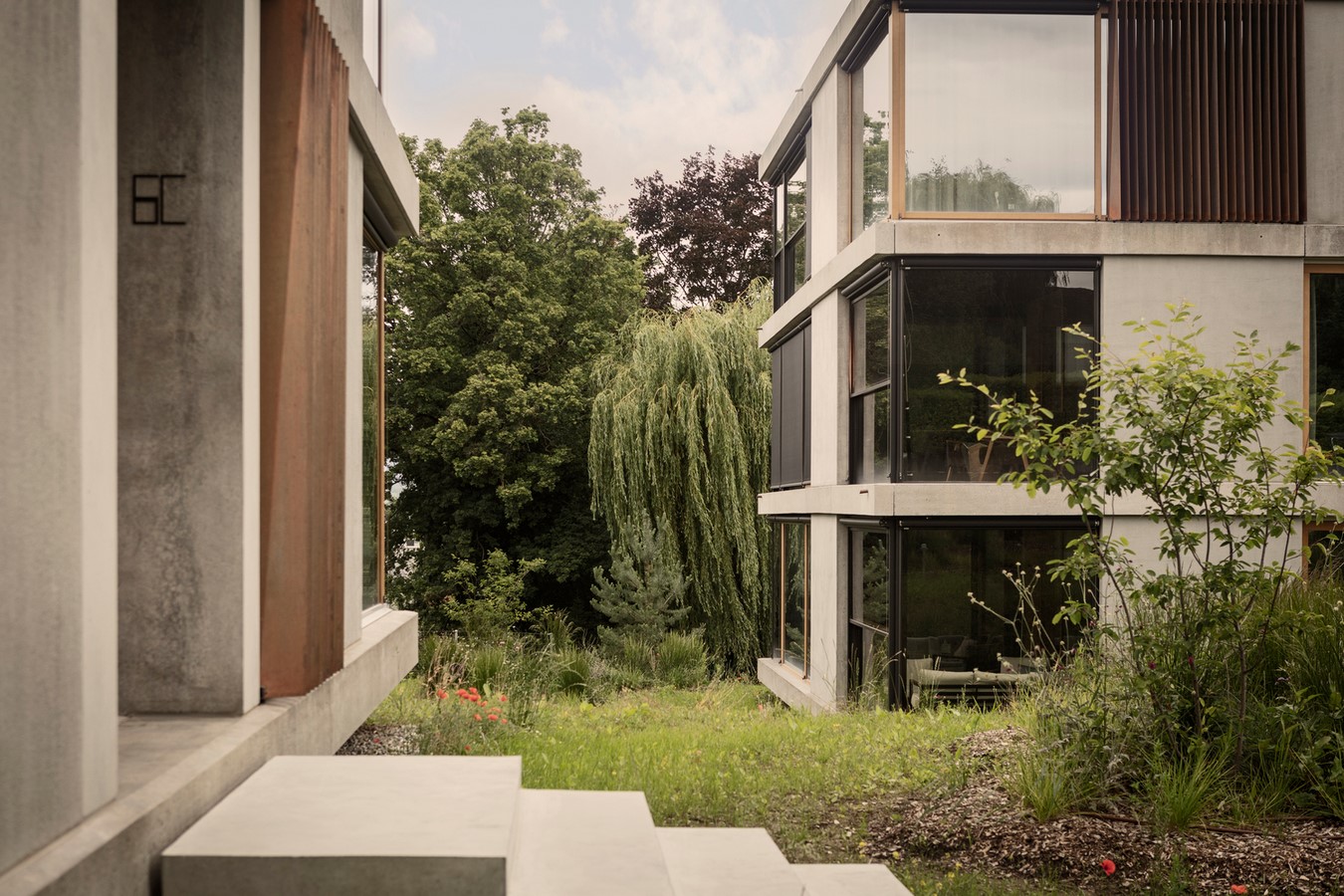
Harmonious Integration
At the core of the project lies a commitment to seamlessly blending architecture with its natural environment. Positioned within lush greenery, the villas, each housing five apartments, are meticulously situated to minimize their ecological footprint. By eschewing traditional garden levels, the development fosters an ambiance of openness and communion with nature, echoing the site’s erstwhile park-like setting.
Green Design Ethos
Sustainability serves as a guiding principle, evident in the conscientious design of outdoor spaces that prioritize verdant landscapes over vehicular access and hard surfaces. The use of eco-conscious materials and construction methodologies further underscores the project’s dedication to environmental stewardship.
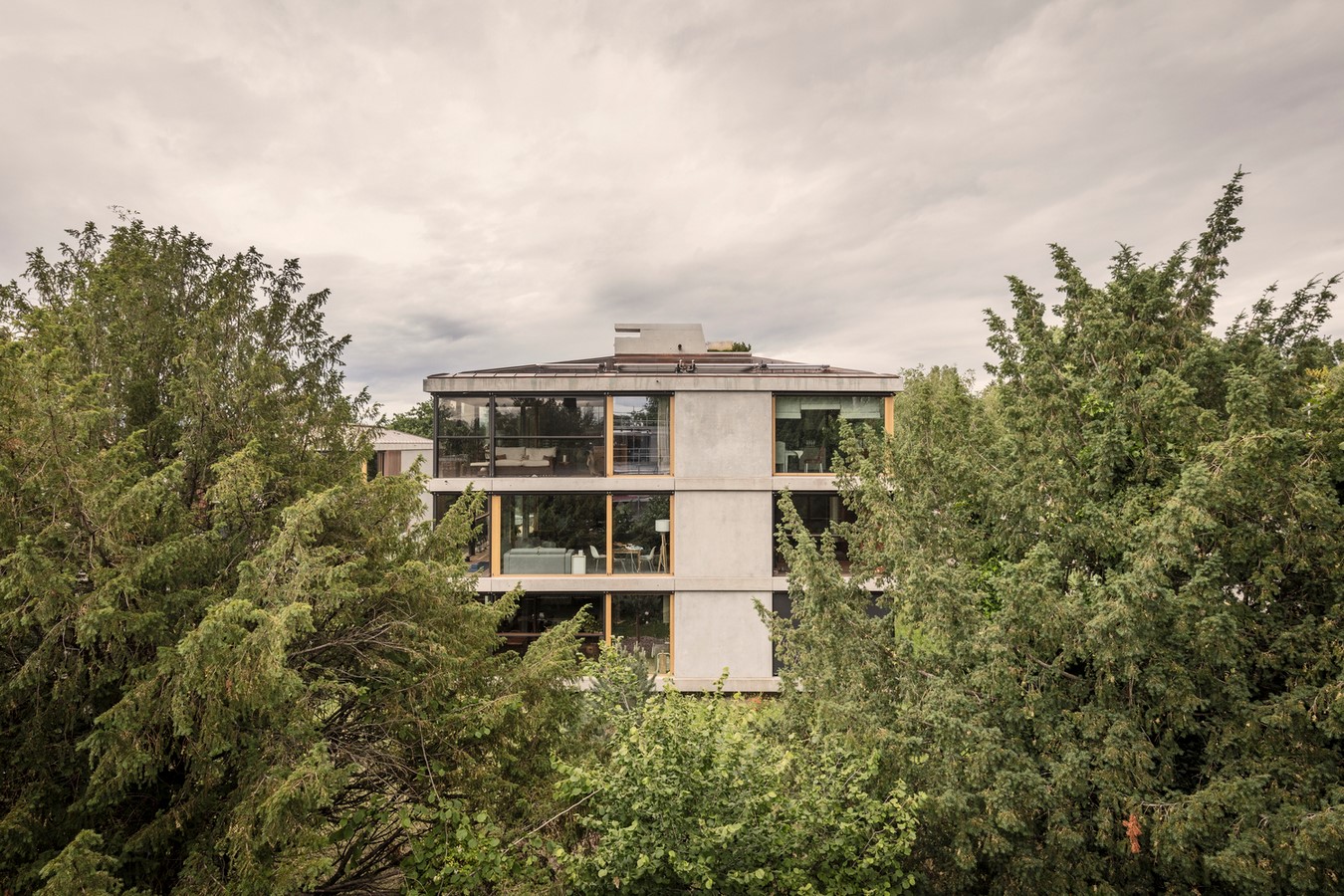
Transparency and Natural Light
Central to the architectural concept is the interplay between transparency and solidity. Each floorplan is meticulously crafted to optimize natural light and scenic vistas while safeguarding the privacy of residents. Loggias, featuring expansive glazed areas, serve as versatile extensions usable throughout the year, blurring the boundaries between indoor and outdoor realms.
Material Integrity and Craftsmanship
Rejecting ostentation in favor of authenticity, the architecture celebrates simplicity and craftsmanship. Utilizing prefabricated, insulating bricks coated with lime plaster, the building’s facades exude understated elegance. Wooden window frames delineate living spaces, while metal frames in the loggias offer a minimalist aesthetic, maximizing light penetration and panoramic views.
Conclusion
Philippe Meyer Architecte’s innovative fusion of avant-garde design, sustainable practices, and meticulous attention to detail culminates in a residential enclave that redefines contemporary urban living. By prioritizing symbiosis with the natural world, fostering community engagement, and upholding architectural integrity, the Corsier project sets a new benchmark for modern residential developments.


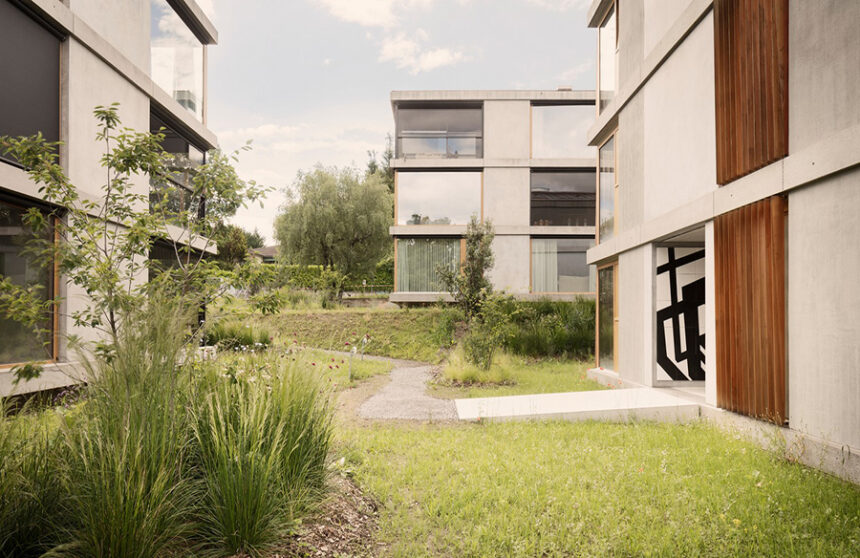
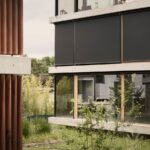
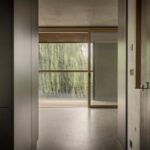
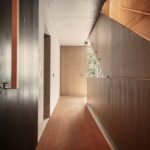
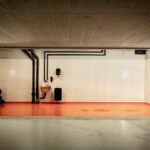
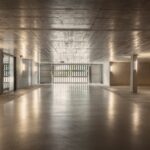
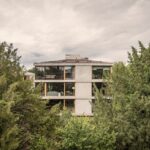
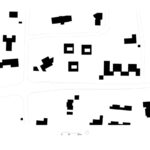
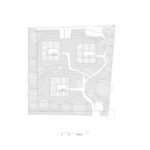
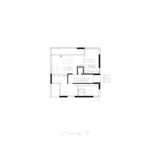
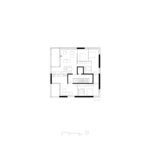
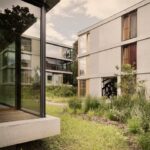
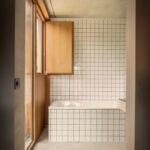
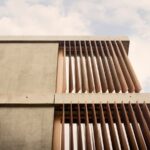
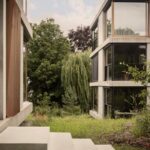
Leave a Reply