Introduction
In the bustling streets of Buenos Aires, Argentina, a new architectural gem has emerged, reshaping the dining landscape of the city. Designed by Estudio Grizzo Arquitectos, the Pizzeria Cacto project is not just a place to enjoy delectable pizzas but also a testament to innovative design principles and a homage to the rustic charm of its surroundings.
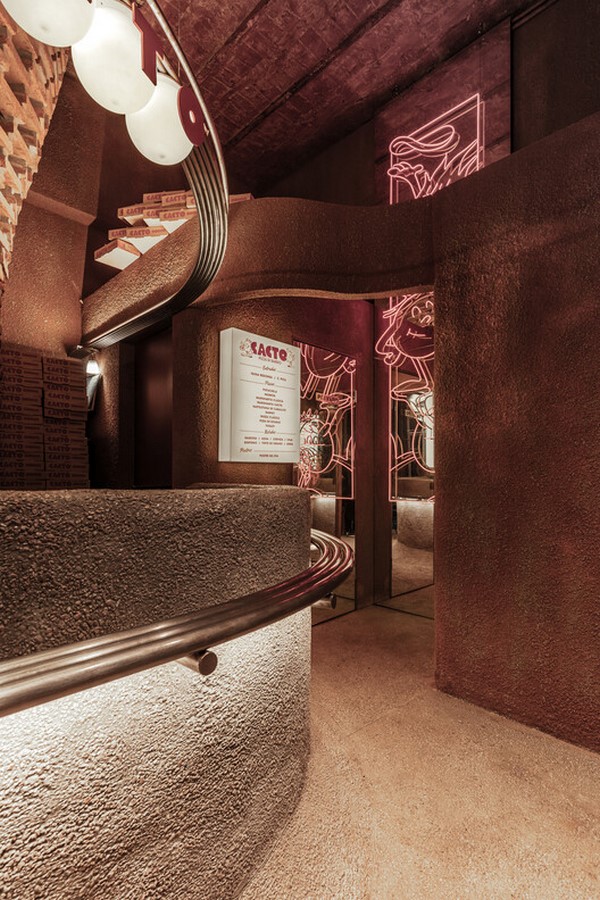
Embracing Rustic Elements
The core of the project revolves around a central feature—a grand fire—that serves as the focal point, seamlessly organizing the space within. Drawing inspiration from the original facade adorned with clay tiles and bricks, the architects opted to maintain continuity with rustic materials. This decision not only pays homage to the historical fabric of the area but also creates captivating textures and interlocks that beckon passersby.
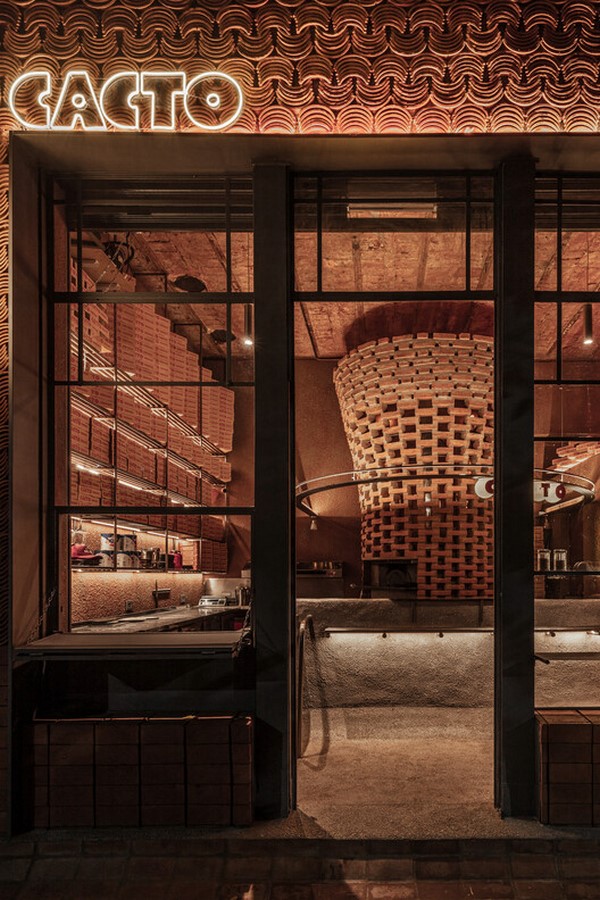
Facade Transformation
A unique cladding solution was devised for the facade, utilizing colonial tiles that were intricately cut to form six distinct sections. These sections, with varying shapes and sizes, were then arranged to create visually appealing placement modules, adding depth and character to the exterior.
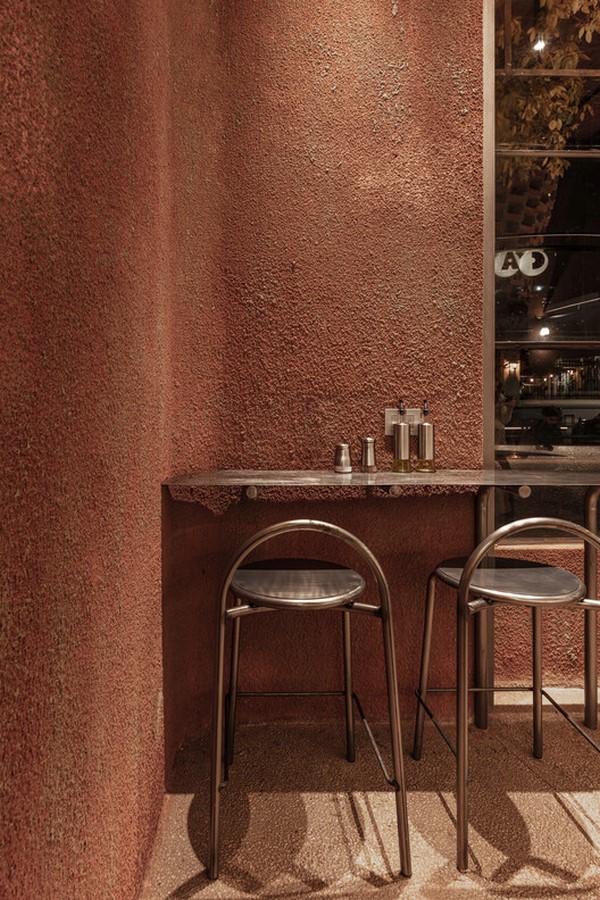
Innovative Brickwork
Experimentation with brick formations led to the creation of a striking centerpiece—an imposing structure that expands in diameter as it rises. The clever manipulation of voids within the brickwork produces a mesmerizing lighting effect, reminiscent of the fiery glow emanating from the pizza oven. Additionally, the restoration of the vaulted ceiling adds a touch of heritage to the space, seamlessly blending the old with the new.
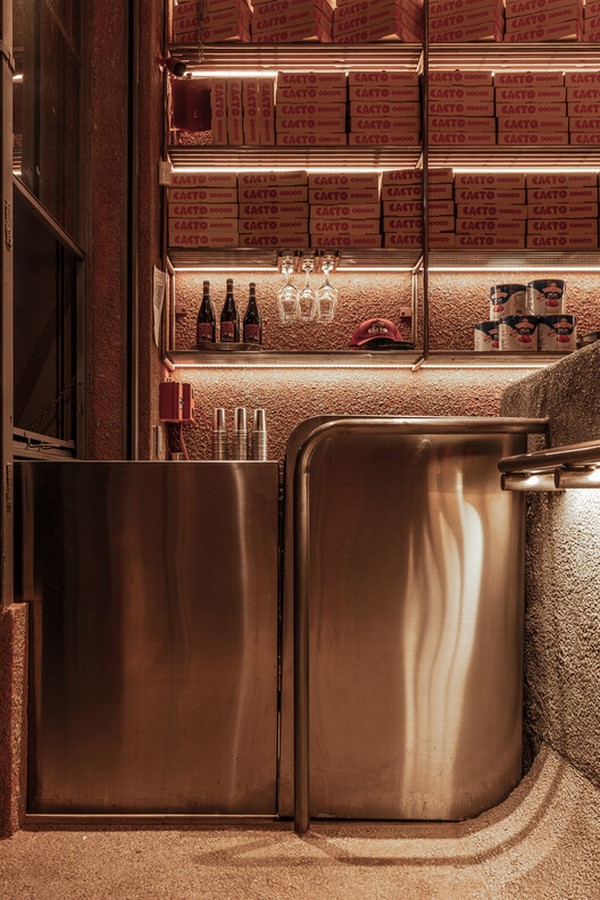
Modern Furniture Design
In contrast to the rustic textures dominating the space, the furniture design takes a modern approach. Sleek and polished surfaces, punctuated by raw polished metal sheets, create a striking visual contrast. The use of polyurethane lacquer ensures durability and waterproofing, making the furniture both aesthetically pleasing and practical.
Harmonious Integration
To achieve a sense of continuity, the architects employed a unique material blend for the flooring and bar front. A custom mixture of cement and hydro-washed stones, manufactured on-site, allows for a seamless transition between planes, enhancing the fluidity of the space. Additionally, storage and bathroom areas were meticulously designed as modular units, seamlessly integrated into the overall aesthetic.
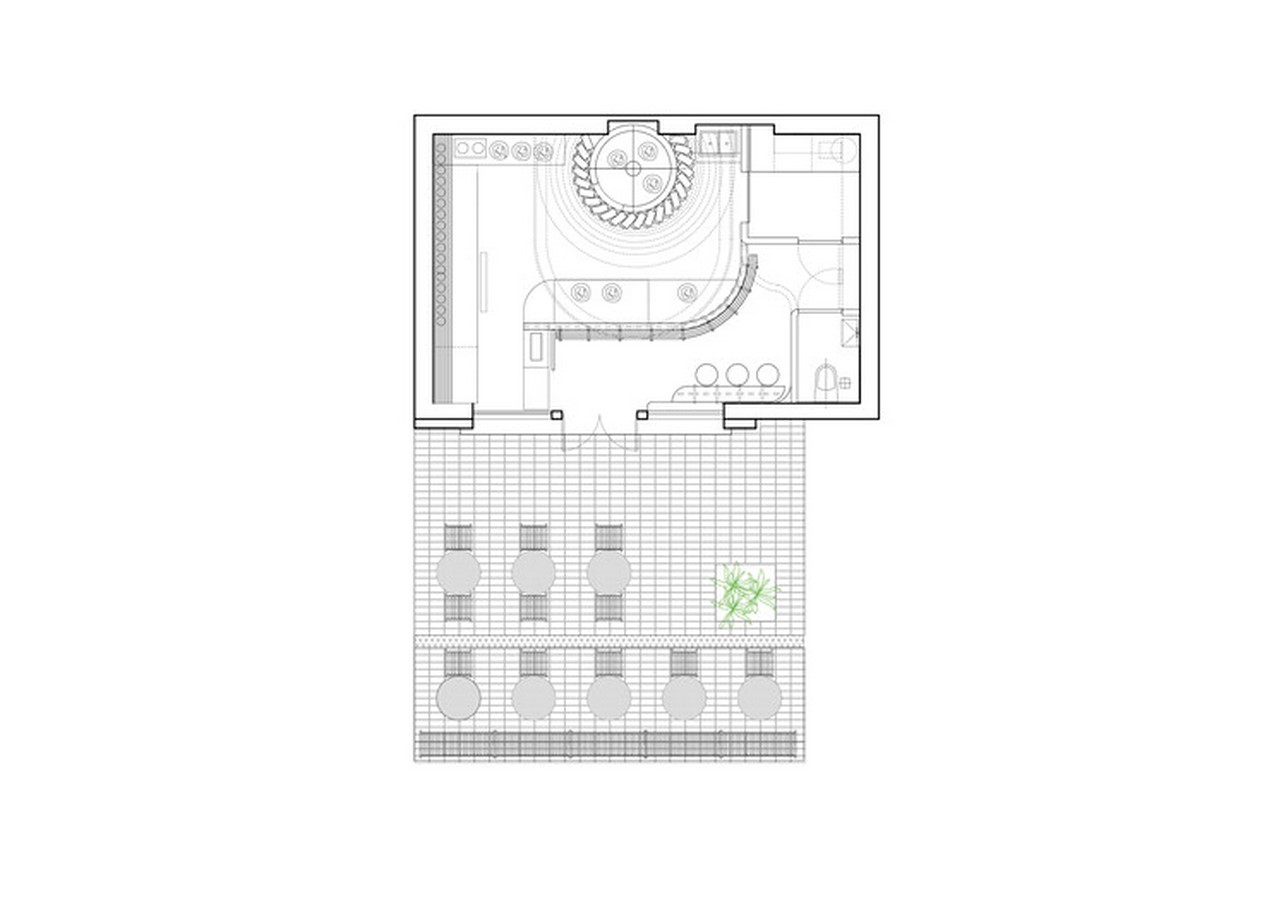
Outdoor Oasis
Extending the dining experience beyond the confines of the interior, an exterior structure adorned with brick tiles was erected. This outdoor space features a spacious metal bench and a planter, offering patrons a tranquil retreat amidst the urban bustle. Furthermore, the collaboration with Turkey Studio for branding imbues the space with a relaxed ambiance, reminiscent of vintage Argentine advertising graphics.
Conclusion
The Pizzeria Cacto project stands as a testament to the transformative power of architecture, seamlessly blending rustic charm with modern sensibilities. From its captivating facade to its innovative interior design, every aspect of the space reflects a meticulous attention to detail and a deep respect for its cultural heritage. In redefining the traditional pizzeria experience, Estudio Grizzo Arquitectos has created a culinary oasis that delights the senses and captivates the imagination.


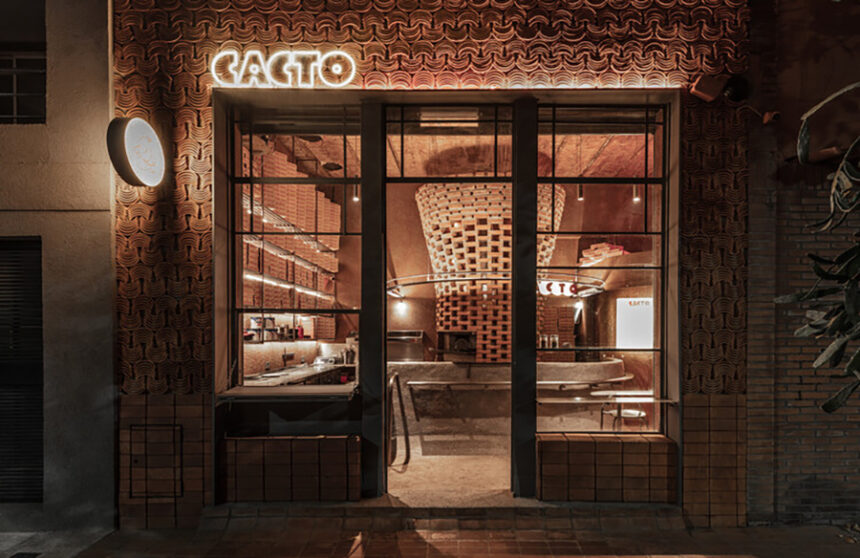
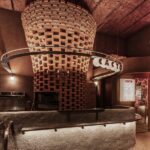
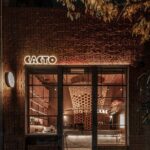
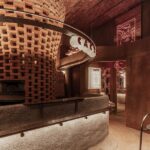
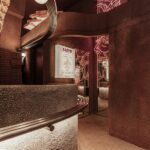
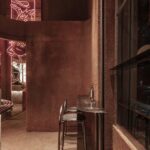
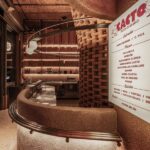
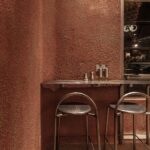
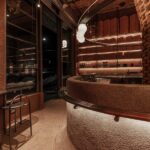
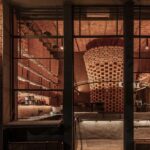

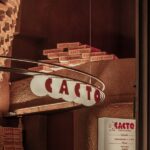
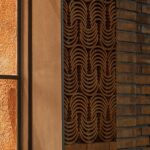
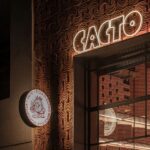
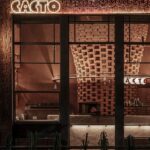

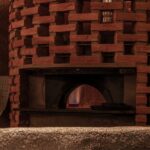



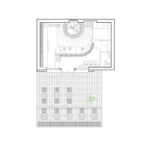
Leave a Reply