In the tranquil village of Ried-Brig, nestled along the route connecting the Canton of Valais in Switzerland with Italy, an architectural endeavor reshapes the urban fabric, breathing new life into its historic center. Led by COMAMALA ISMAIL architects, this project stands as a beacon of transformation, redefining the village’s identity while honoring its rich heritage.
Embracing Historical Charm
Rooted in a rich tapestry of tradition, Ried-Brig’s historic city-center exudes timeless charm. However, the passage of time has seen its significance wane, prompting the need for revitalization. The project site, located at the entrance of the historic center, presented an opportunity to infuse new vitality into the village while preserving its cherished character.
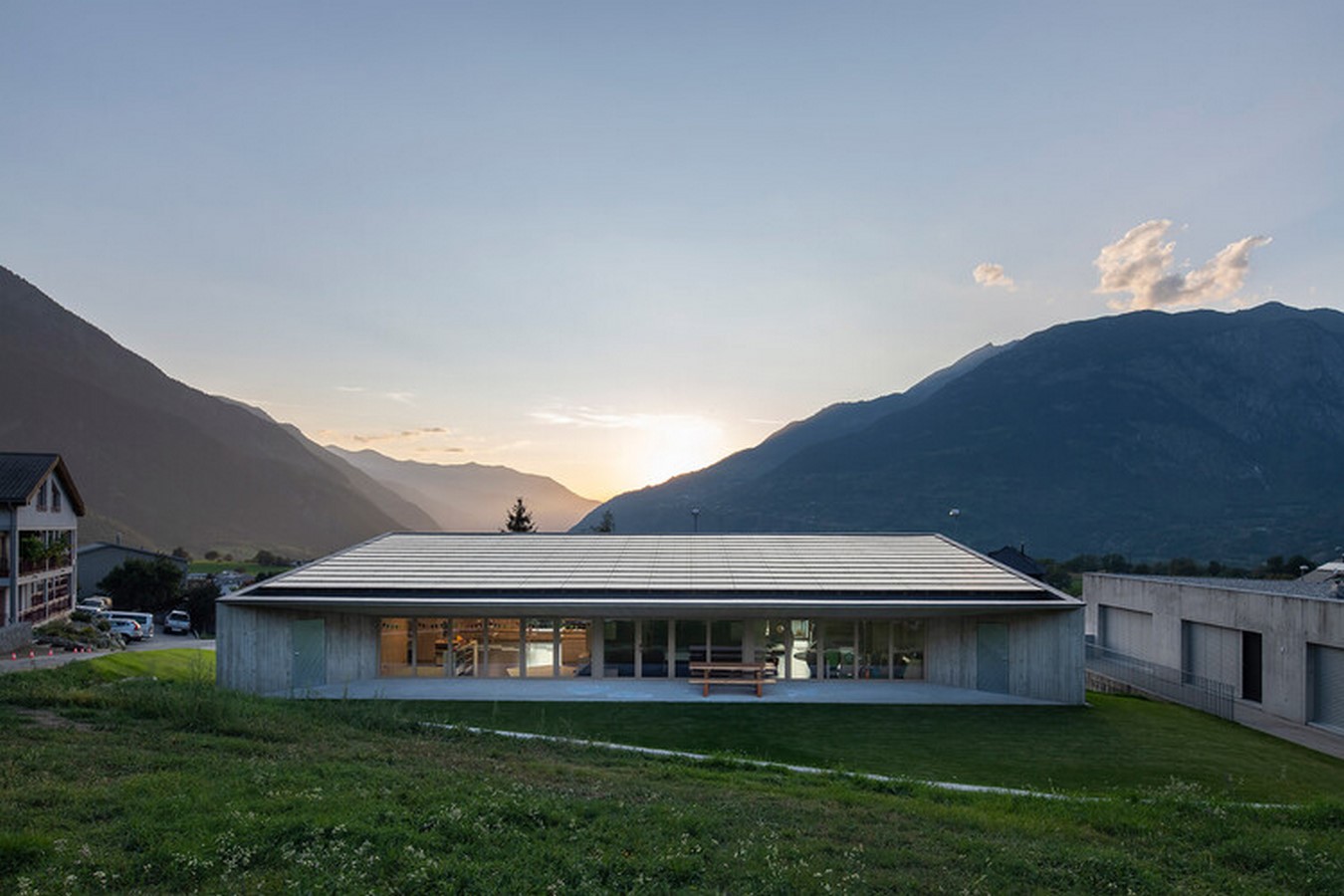
Crafting a New Urban Landscape
Central to the project’s ethos is the concept of a “New Village Square,” a dynamic focal point that anchors the surrounding developments. A network of footpaths meanders through the site, connecting various elements such as the Community House, School Extension, and Nursery. Each structure bears a distinct architectural expression, seamlessly integrating with the existing fabric while infusing a sense of modernity.
A Sanctuary for Learning: The Nursery Design
Situated at the elevated eastern sector of the plot, the Nursery serves as a cornerstone of the revitalization efforts. Its strategic placement maintains a harmonious distance from the school complex while fostering a sense of connection with the surrounding landscape. The building’s design capitalizes on the natural topography, with two ground levels catering to diverse functionalities.
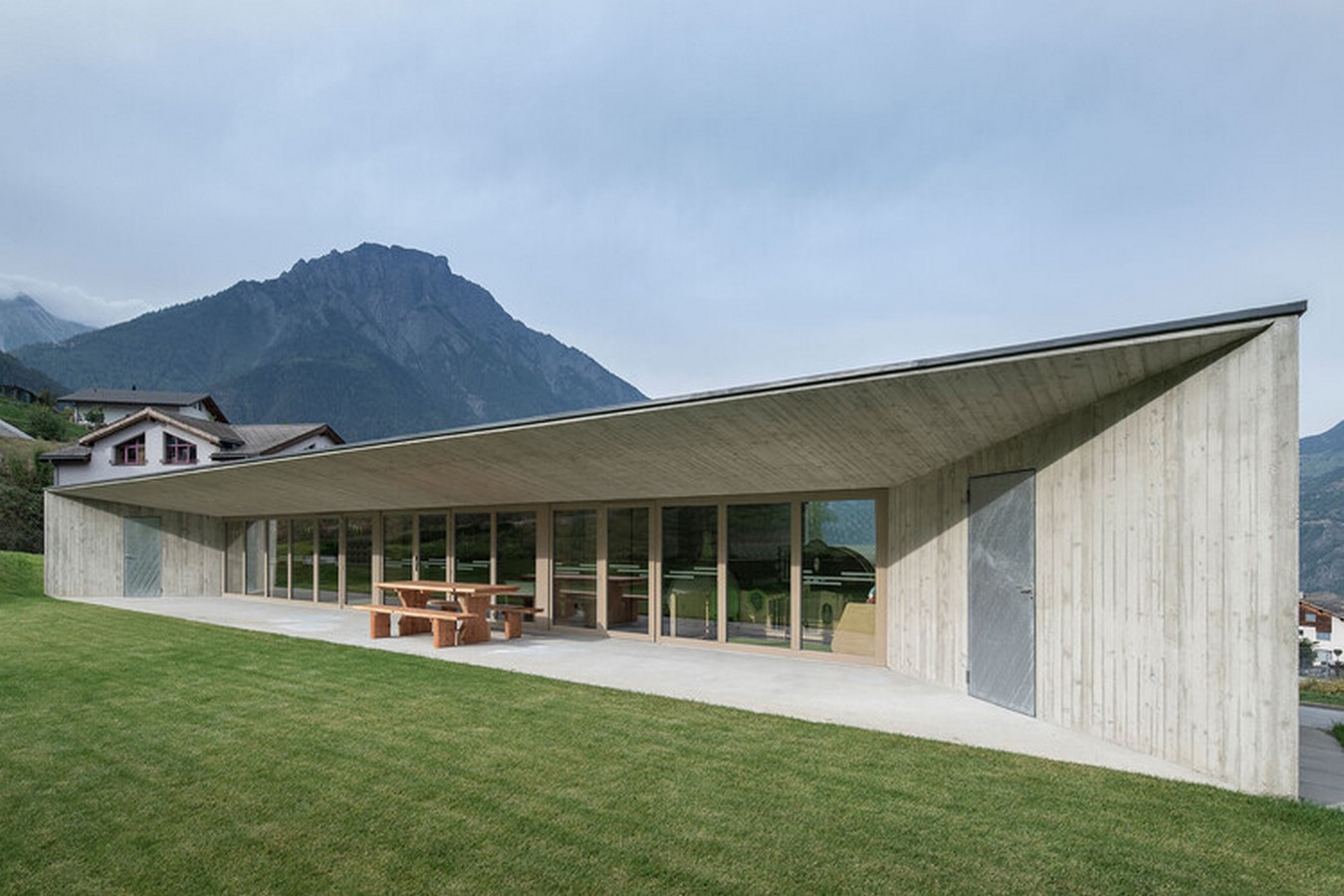
Seamlessly Blending Form and Function
The Nursery’s design embodies both functionality and aesthetics, with playful geometric elements adorning the south façade, offering glimpses of the majestic Swiss Alps. Inside, a warm and inviting ambiance prevails, with wooden interiors providing comfort and coziness. Concrete exteriors ensure durability and resilience, while rooftop solar panels exemplify sustainable design practices.
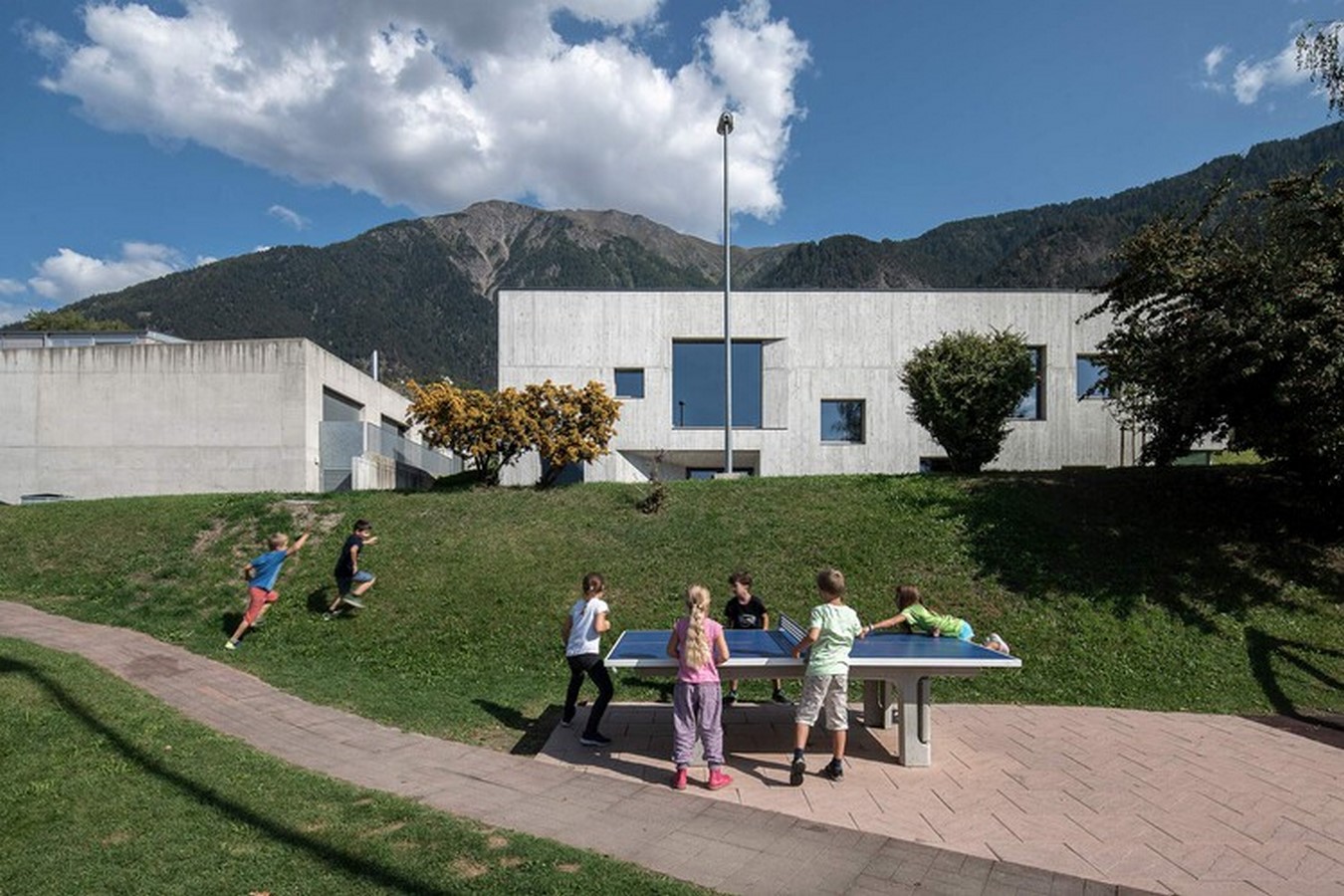
Conclusion: A Testament to Innovation and Heritage
In reimagining Ried-Brig’s urban landscape, COMAMALA ISMAIL architects have seamlessly merged innovation with heritage, breathing new vitality into the village while honoring its past. The Nursery stands as a testament to the transformative power of architecture, offering a sanctuary for learning and growth amidst the picturesque Swiss countryside.


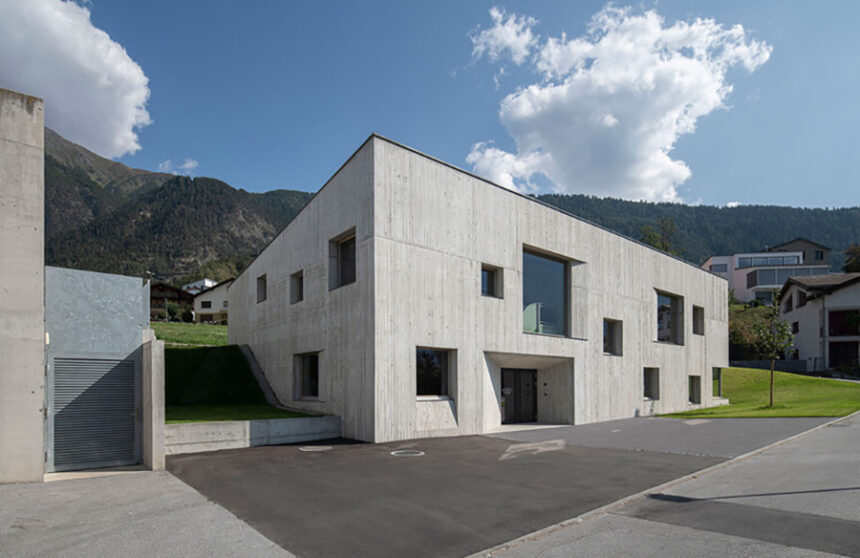
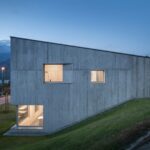
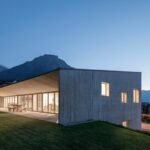
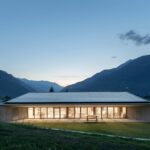
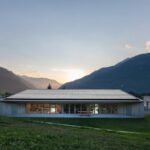
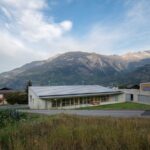
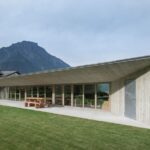
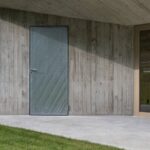
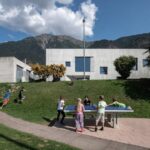
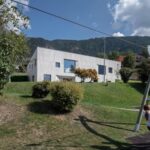
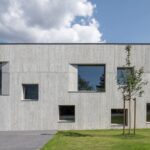
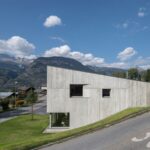
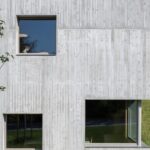
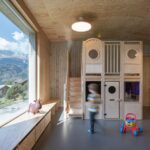
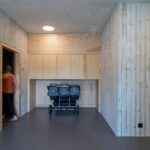
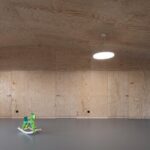
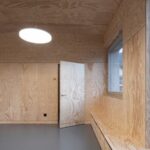
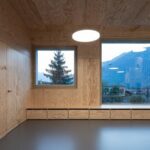
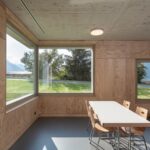
Leave a Reply