The transformation of Downsview Airport in Toronto has garnered recognition with a prestigious WAFX Award, celebrating innovative design solutions addressing global challenges, from climate action to community resilience.
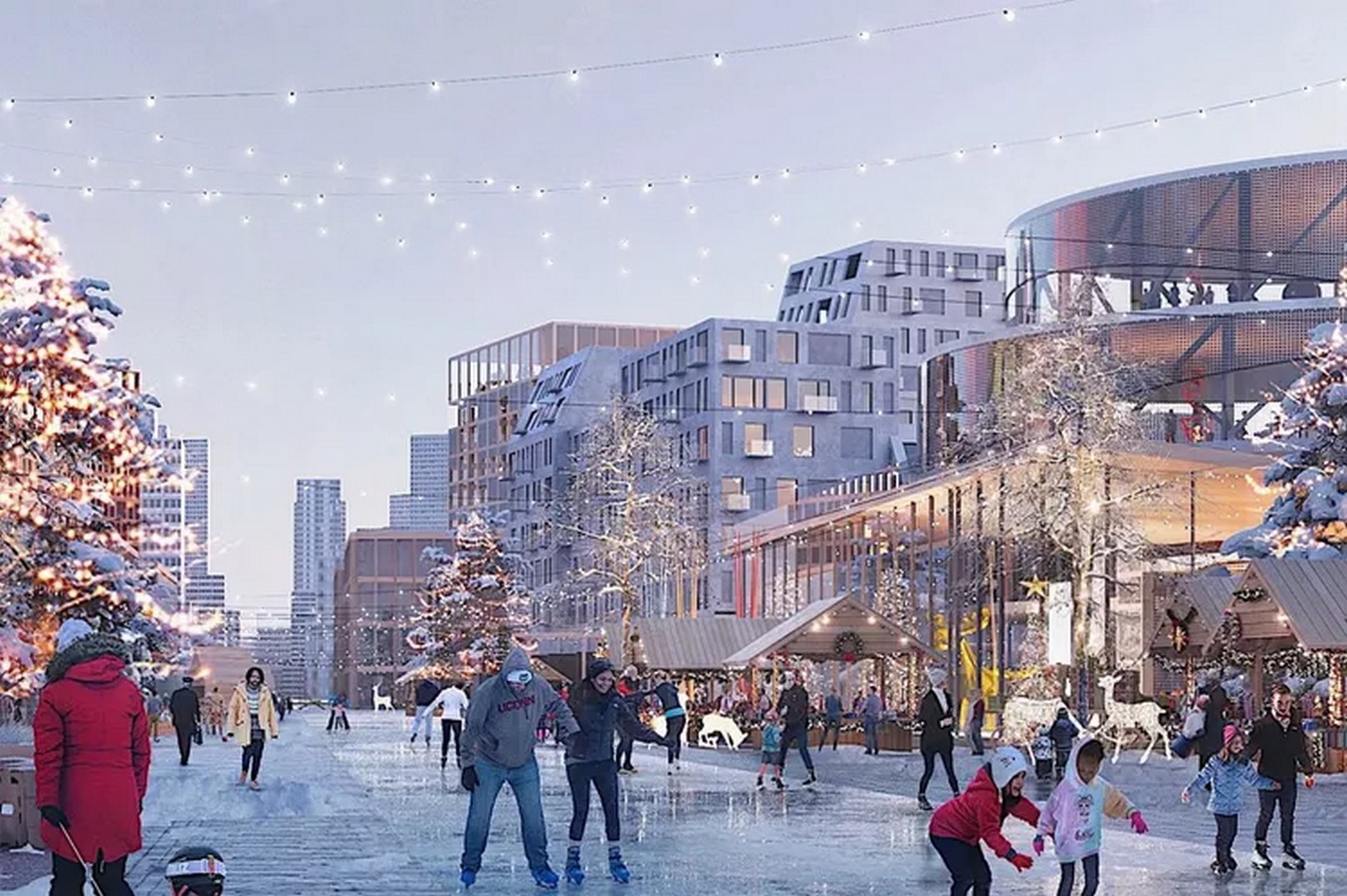
Historical Context
Once the site of de Havilland Aircraft of Canada Limited, Downsview Airport played a significant role during World War II, manufacturing over a thousand wooden Mosquito airplanes. Fast forward to June 2022, and the last aircraft departed from Bombardier’s testing facility, paving the way for a transformative redevelopment initiative. The ambitious project aims to repurpose the site into a vibrant urban hub accommodating housing and workplaces for 80,000 individuals within a 15-minute city framework.
Collaborative Design Approach
The project, a collaboration between Danish architecture firm Henning Larsen, Toronto’s KPMB Architects, and Copenhagen’s SLA as landscape architect, spans 520 acres and boasts strategic proximity to subways, rail lines, and highways. While past endeavors saw portions of the airport repurposed for transit yards and high-end residential developments, the current initiative prioritizes cohesive, sustainable urban planning, leveraging existing infrastructure to foster a thriving, interconnected community.
Embracing “City Nature”
Central to the design philosophy is the concept of “City Nature,” championed by Rasmus Astrup, partner and design principal at SLA. By integrating nature-centric elements, the project seeks to reimagine urban living, emphasizing biodiversity, climate resilience, and community cohesion. The expansive green spaces and connections to Downsview Park underscore a commitment to fostering a sense of place and individual identity within the community.
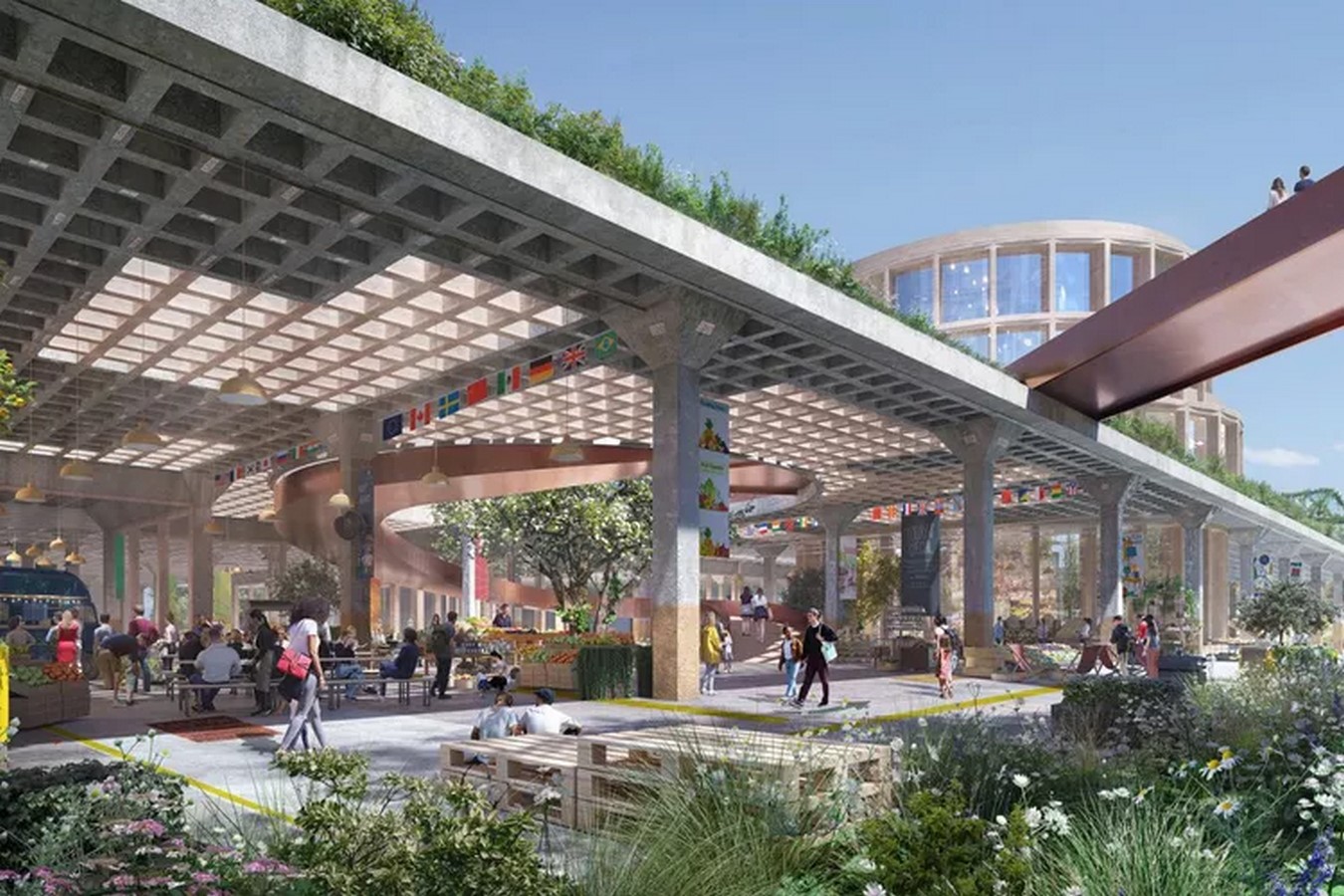
Transformative Runway Concept
A standout feature of the Framework Plan is the transformation of the runway into a vibrant pedestrian street, envisioned as the nucleus of community life and social infrastructure. Inspired by renowned pedestrian spaces worldwide, such as Curitiba’s Flower Street and Copenhagen’s Stroget, the reimagined runway will serve as a car-free, universally accessible corridor linking parks, community facilities, and transit nodes.
Sustainable Urban Density
In contrast to Toronto’s conventional high-rise landscape, the development prioritizes mid-rise structures designed to optimize comfort and livability. By mitigating wind and shadow effects, the project seeks to foster year-round usability of outdoor spaces, a departure from prevailing norms in Toronto’s urban fabric.
The Promise of a 15-Minute City
Aligned with the “15-Minute City” concept, the development promises enhanced accessibility, with essential amenities within easy reach via walking, cycling, or public transit. This holistic density model redefines urban living, striking a balance between sustainability, liveability, and community vibrancy.
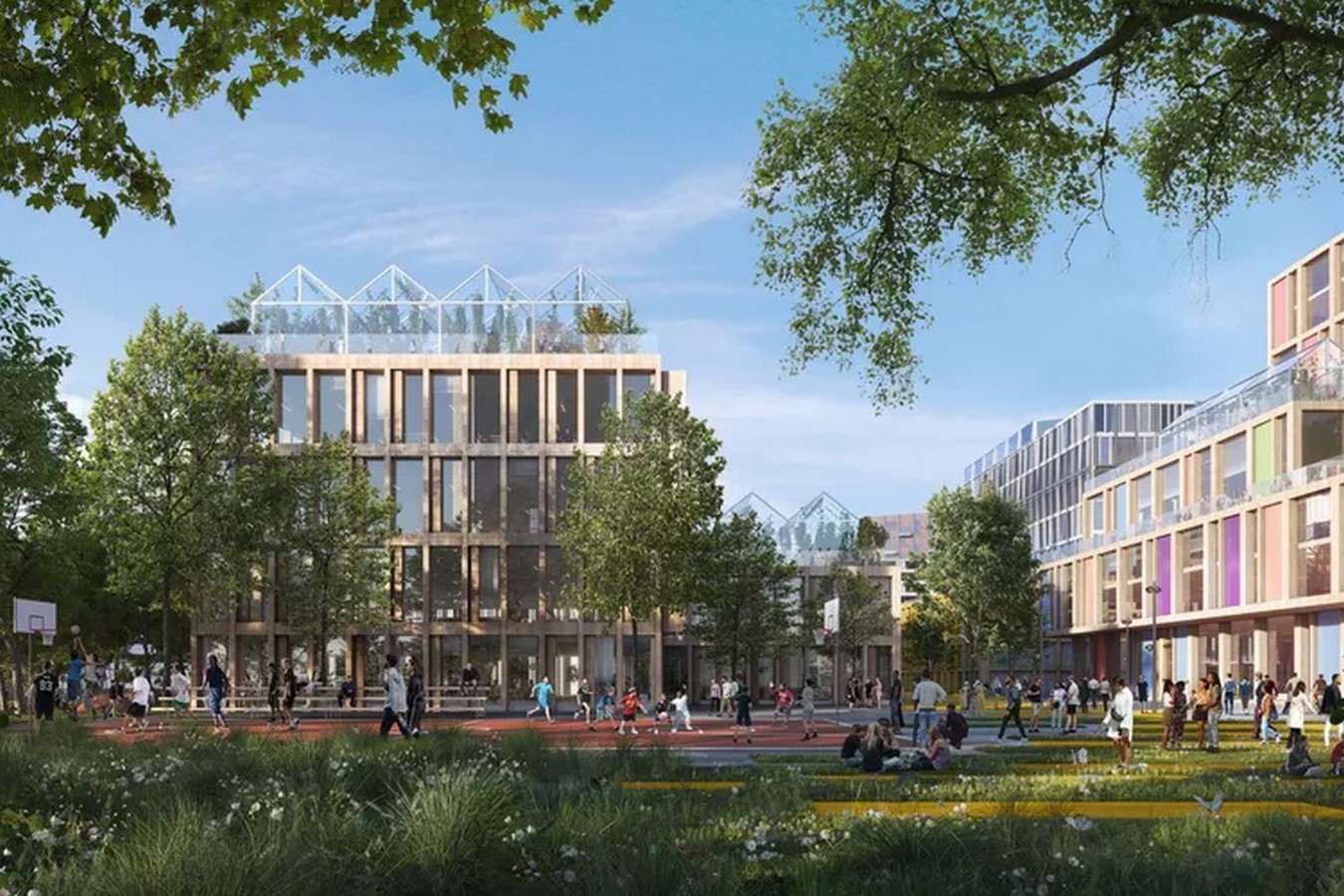
Active Transportation and Equity Imperatives
Recognizing the imperative of climate action and equity, the mobility strategy prioritizes active modes of transportation and transit accessibility over private vehicle movement. Extensive bike and pedestrian infrastructure, coupled with complete streets designed to accommodate diverse modes of movement, underscore a paradigm shift in urban planning.
Preserving Heritage and Sustainability
Amidst the transformative redevelopment, efforts to preserve heritage structures, such as a former military warehouse, highlight a commitment to sustainability and cultural preservation. Retaining the existing waffle roof structure for mixed-use purposes exemplifies a harmonious blend of heritage conservation and modern functionality.
Envisioning the Future
While the Downsview redevelopment project represents a multi-decade endeavor, its visionary approach heralds a new era of urban development in Toronto. By embracing the symbiotic relationship between city and nature, the initiative sets a precedent for sustainable, community-oriented urbanism, poised to shape the future of urban living in the 21st century.


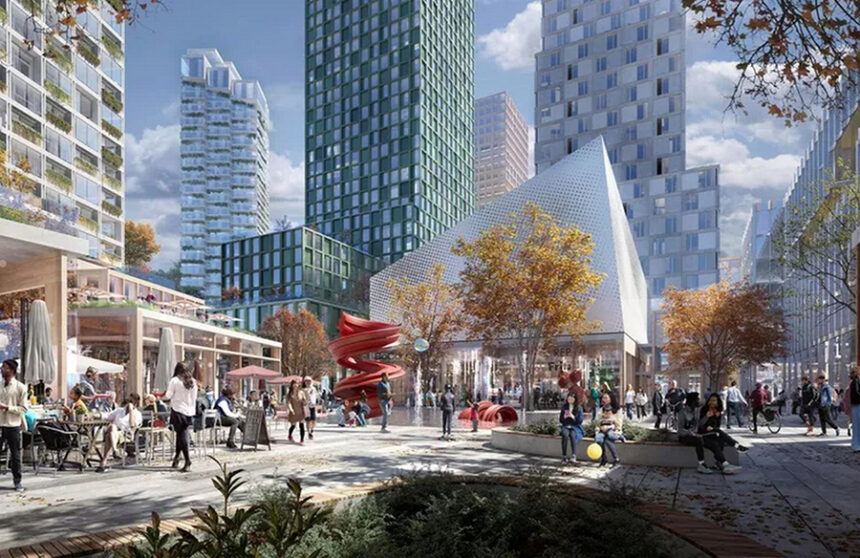
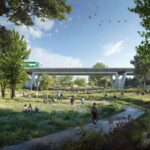
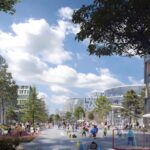
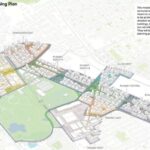

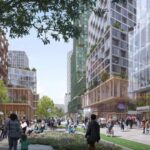
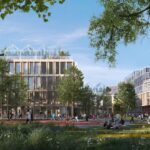
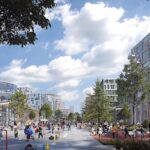
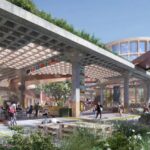
Leave a Reply