In the heart of Dali city’s old district, Edge Architects embarked on a captivating renovation project, breathing new life into a former residential space to create the Dali Edge Architecture Studio. Led by lead architect Xi Chen, the studio’s redesign aimed to enhance functionality, lighting, and ventilation while fostering a sense of novelty and panoramic views.
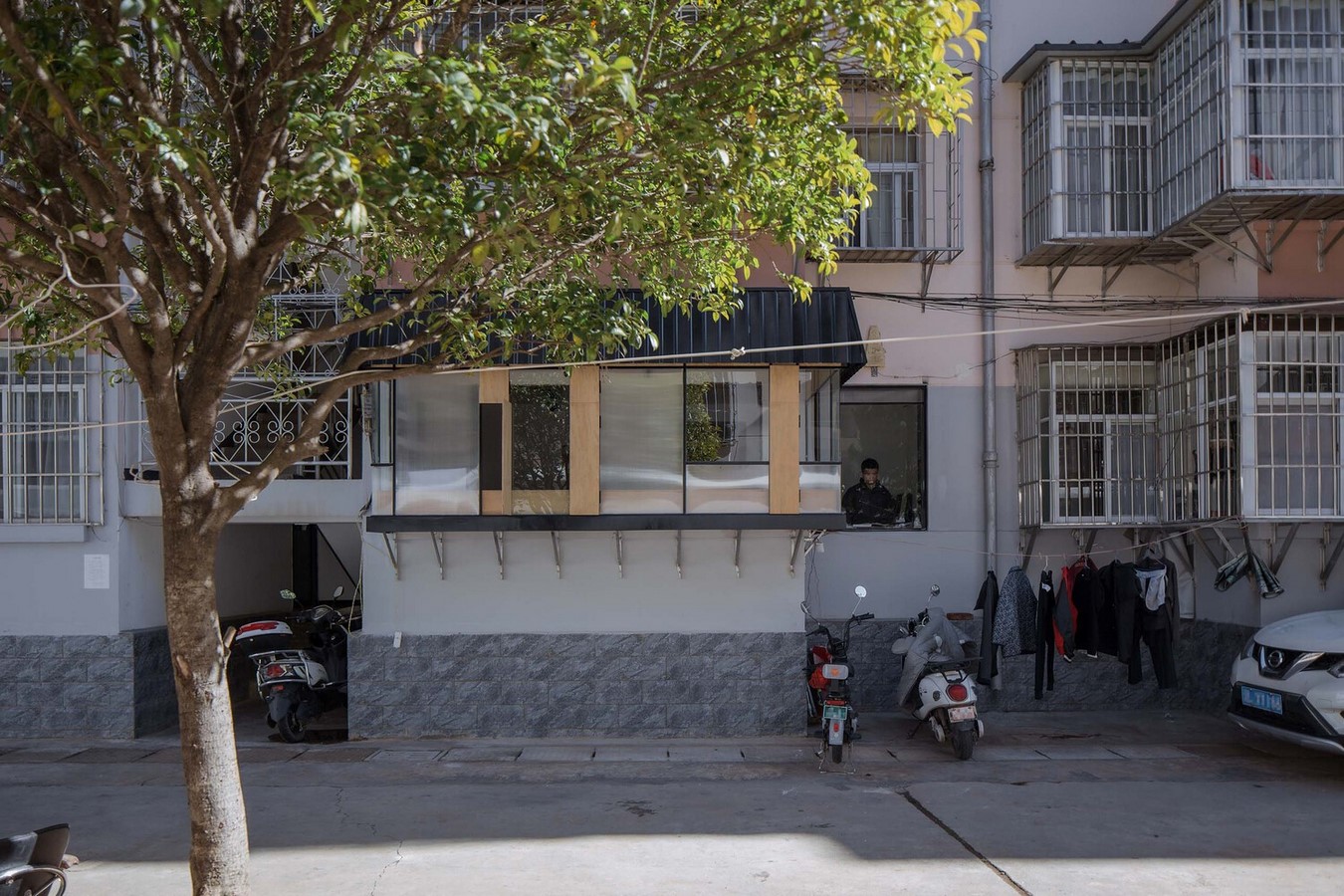
Revitalizing the Space: Redefining Layout and Functionality
Originally a modest three-bedroom, two-hall residence, the building’s brick-concrete structure posed challenges in meeting the studio’s requirements. The renovation prioritized enhancing lighting and ventilation, reconfiguring the layout, and introducing novel spatial elements to infuse the studio with a sense of uniqueness and perspective.
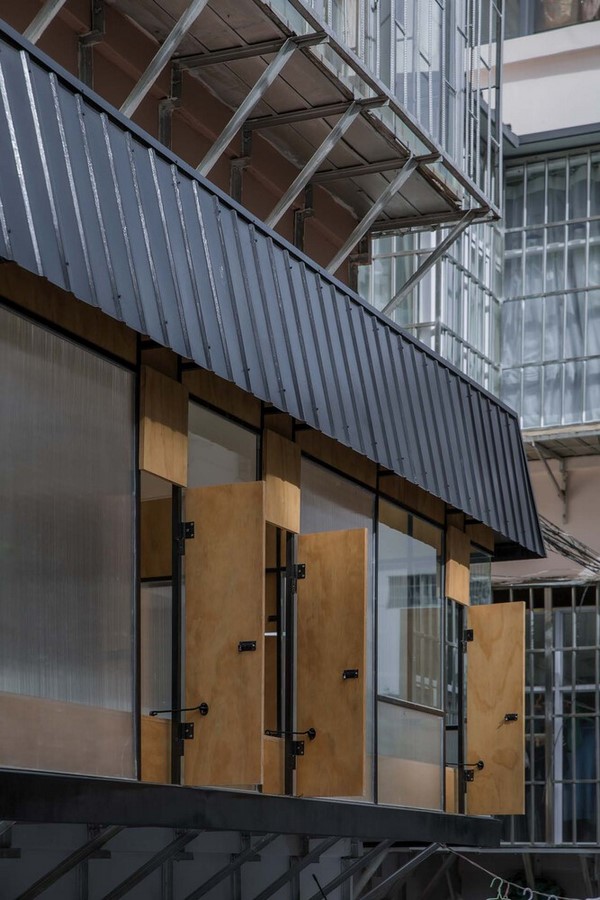
Creating Spatial Flow: From Dark Passages to Open Courtyards
Central to the redesign was the creation of a fluid circulation path, guiding occupants from dark passages to open, airy spaces. By strategically opening up the east and west sides and blocking the original entrance crossroad, the design reimagined circulation patterns, leading towards bright, inviting areas. A black prelude space transitions seamlessly into a newly constructed log house on the east side, featuring plywood construction and exposed brick walls, culminating in a tranquil open-air courtyard, serving as a ventilation shaft for the entire studio.
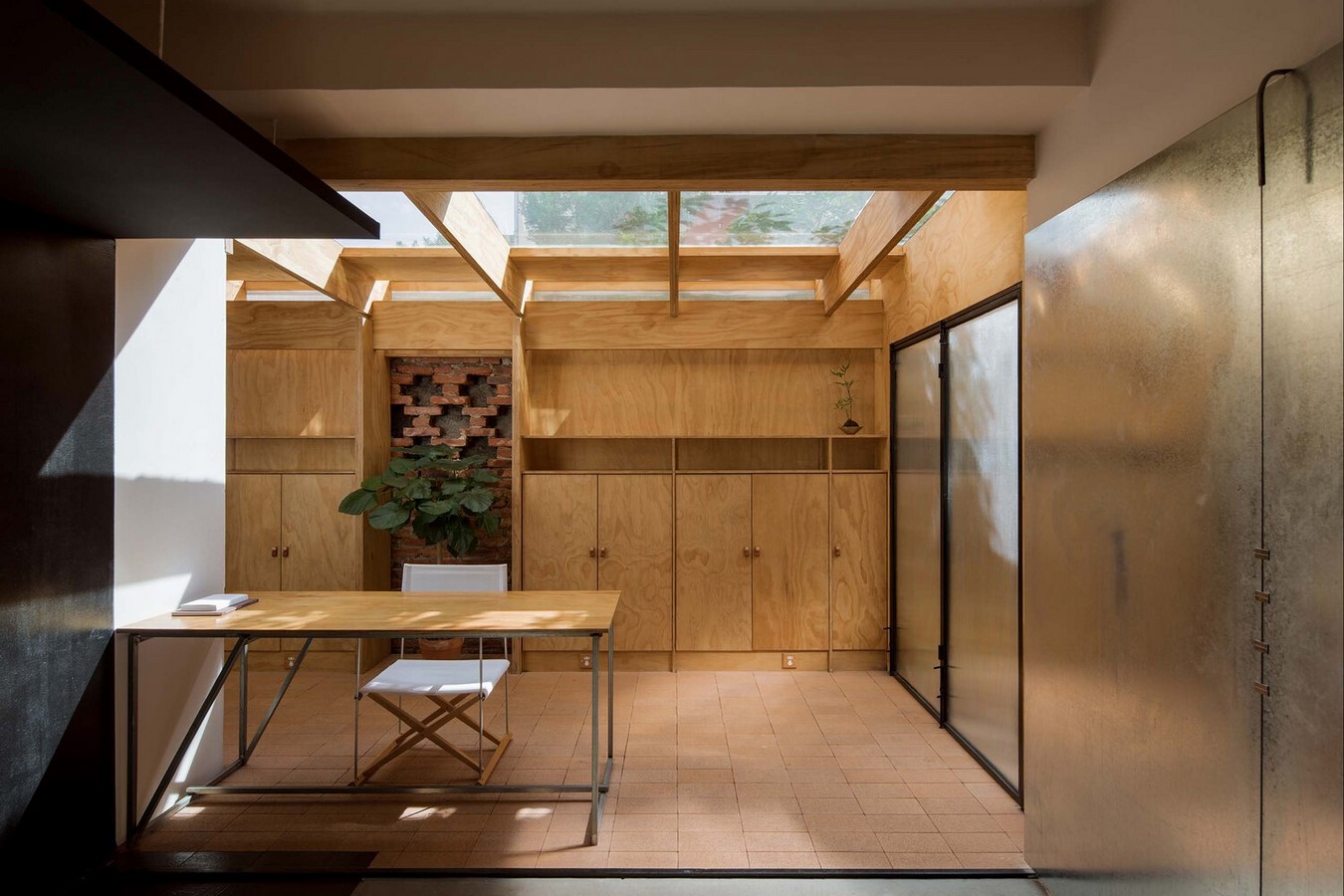
Maximizing Functionality: Flexible Working Areas and Exhibition Walls
The studio’s interior was crafted to maximize functionality and adaptability, with large galvanized steel plates lining the east-west walls, diffusing light and visually expanding the space. A wooden roof truss structure connects various work areas, enhancing flow and depth perception. Two small offices on the west side, connected by a suspended cabin, offer intimate workspaces with views of the community’s inner courtyard.
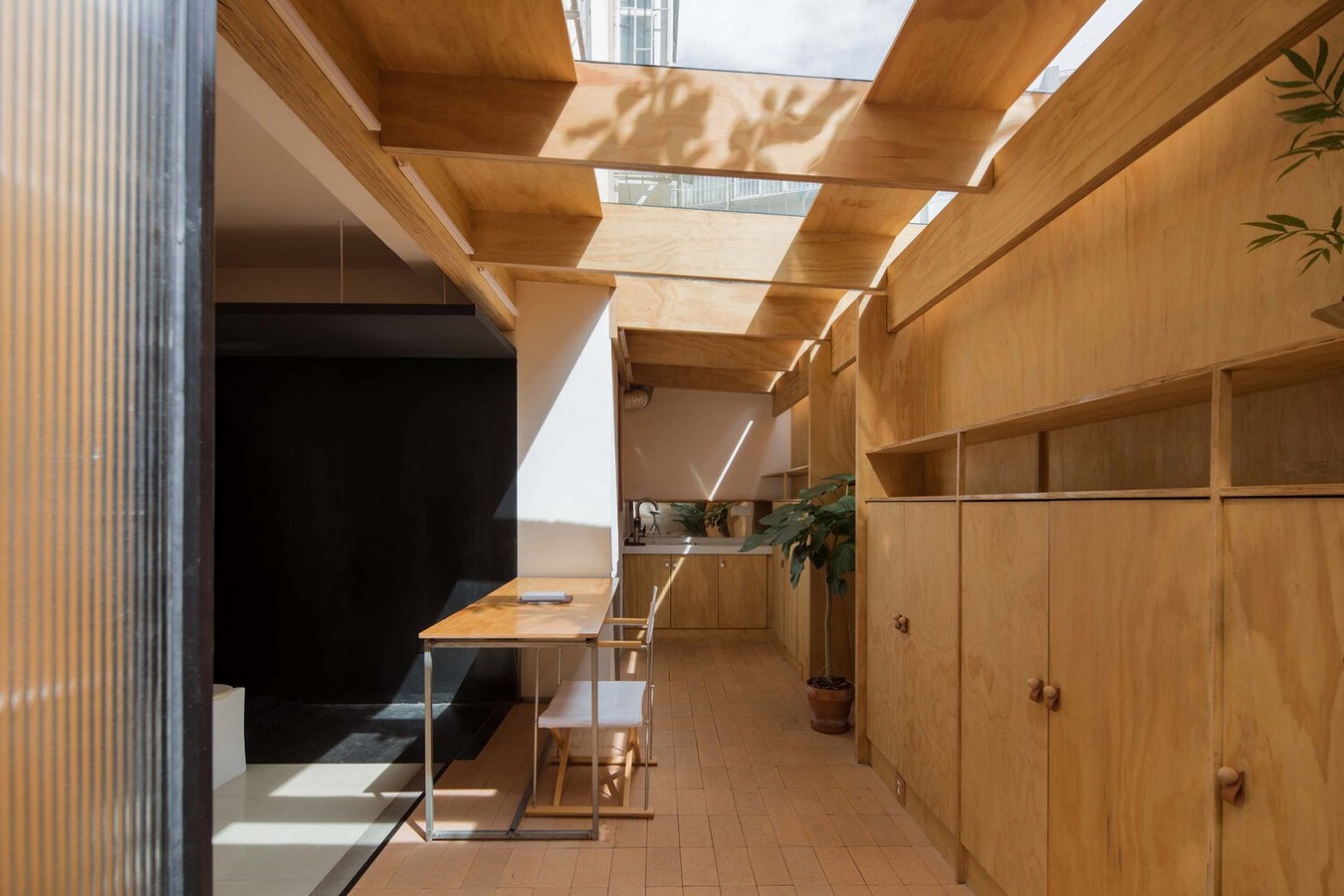
Harmonizing Form and Function: Balconies and Light Panels
The redesign ingeniously incorporated balconies and light panels to harmonize form and function. A suspended cabin, constructed with iron square tubes, frames the exterior landscape while maintaining privacy. The facade, divided horizontally, balances framing, lighting, and visual connections with neighboring spaces. Sunlight panels blur sightlines, while warm-toned plywood accents add a touch of coziness to the interior.
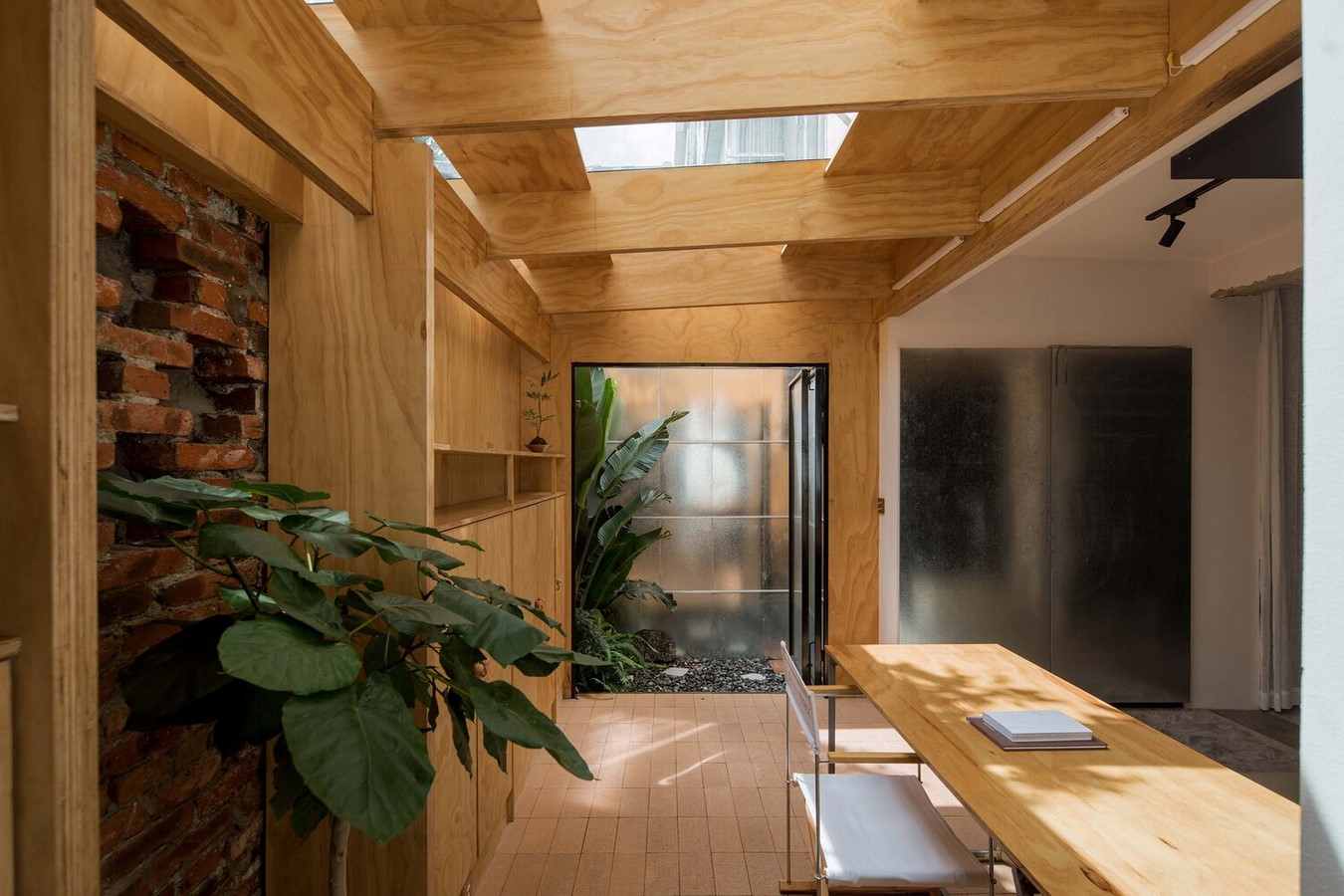
A Vision Transformed: The Dali Edge Architecture Studio
In reimagining the Dali Edge Architecture Studio, Edge Architects have transcended mere renovation, crafting a space that seamlessly blends functionality, aesthetics, and innovation. From its fluid circulation paths to its harmonious integration of indoor and outdoor elements, the studio stands as a testament to the transformative power of architectural design, enriching both the working experience and the surrounding urban fabric.


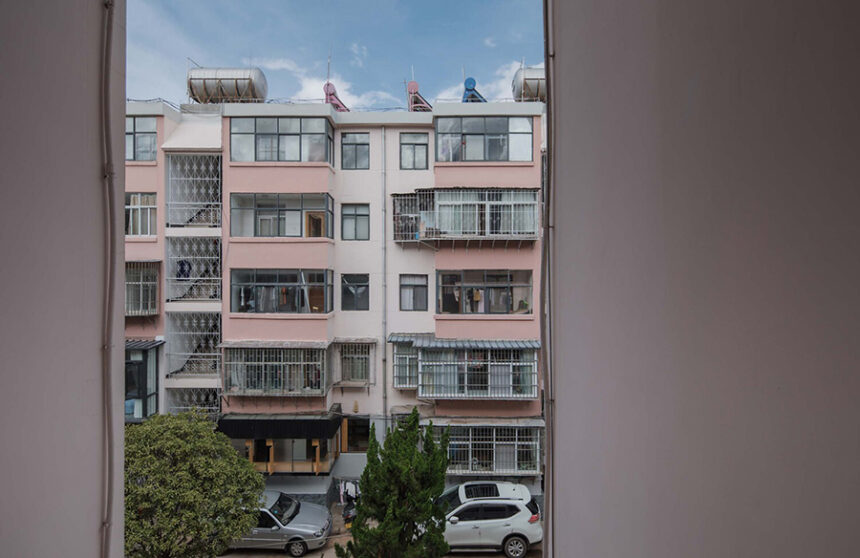
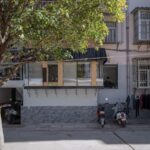
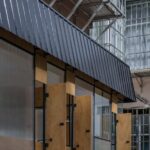
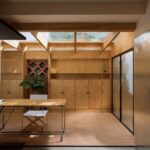
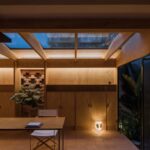
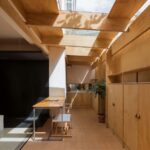
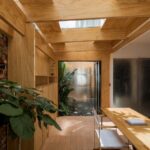
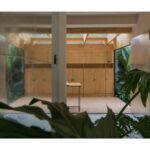
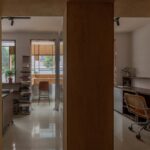
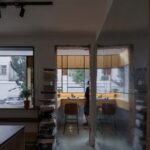
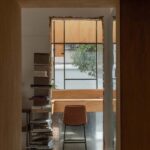
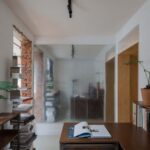
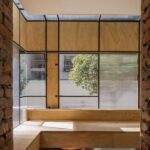
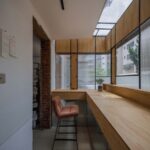
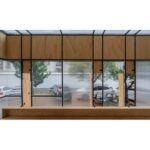
Leave a Reply