Introduction
ARCHSTUDIO, renowned for its innovative designs, collaborated with FRAME magazine to create the FRAME China Office in Shenzhen, China. This office space not only serves as a workplace but also embodies FRAME’s commitment to promoting aesthetics and design.
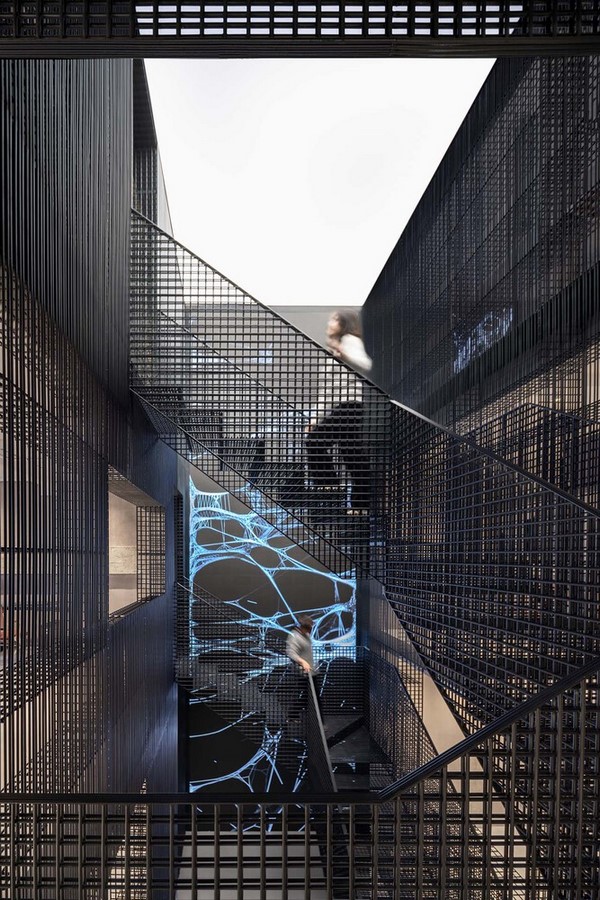
Concept and Design
Taking inspiration from FRAME’s ethos, the design reinterprets space, structure, form, and material to foster an inspiring working environment. Located in the vibrant Upperhills area, known for its international cultural and commercial atmosphere, the office integrates seamlessly with its surroundings.
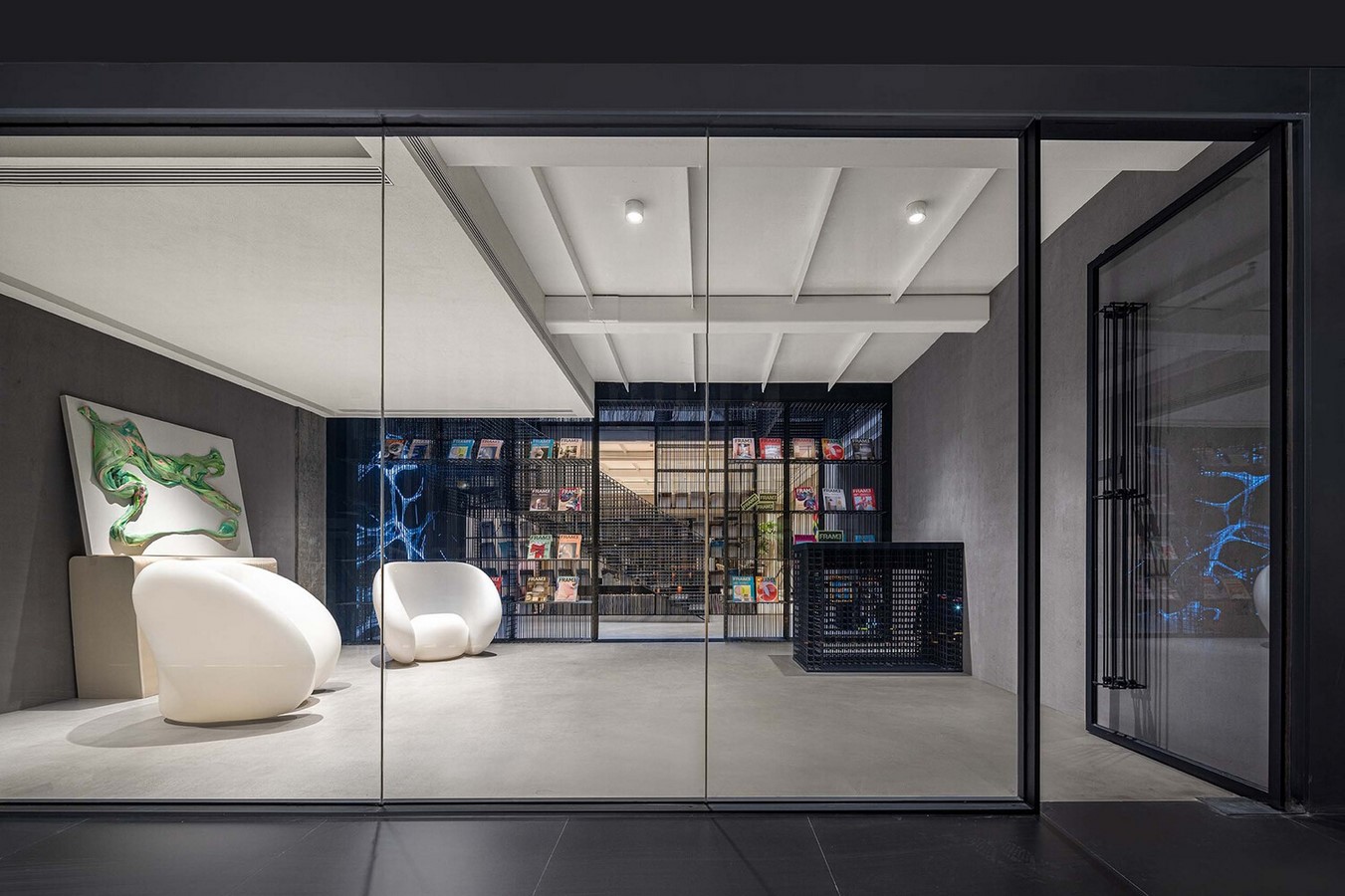
Spatial Layout
The three-level office features a split-level layout, with the first floor dedicated to public events, the second floor housing open office areas, and the third floor accommodating office rooms and meeting spaces. A triple-height atrium enhances visual connectivity and encourages interaction among employees.
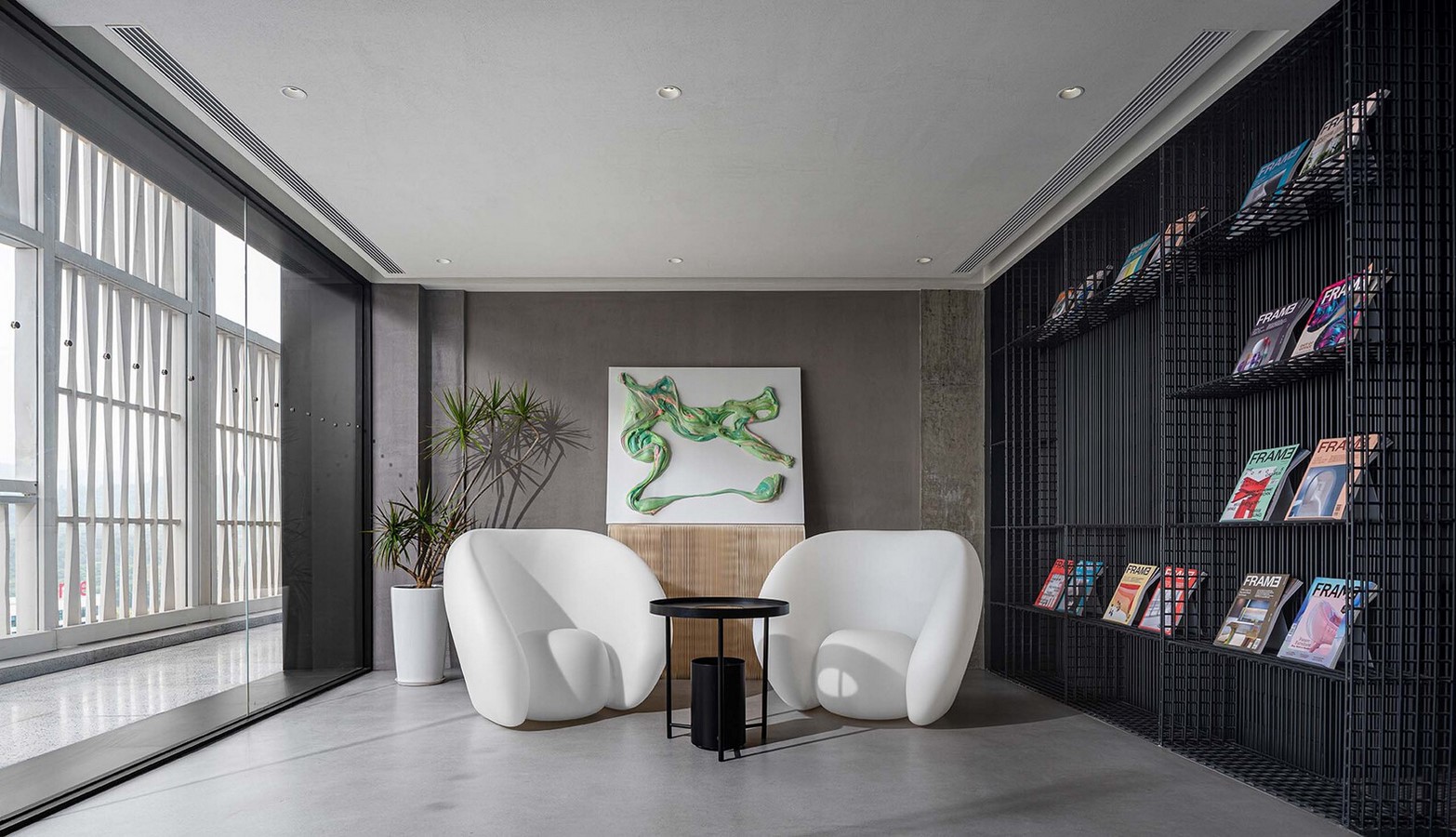
Architectural Features
The focal point of the office is the triple-height atrium, surrounded by bookshelves and stairs crafted from reinforcing steel bars. These elements form an 8.8-meter-high installation symbolizing the “FRAME” theme. Additionally, a full-height LED screen displays dynamic visuals, creating an immersive experience for visitors.
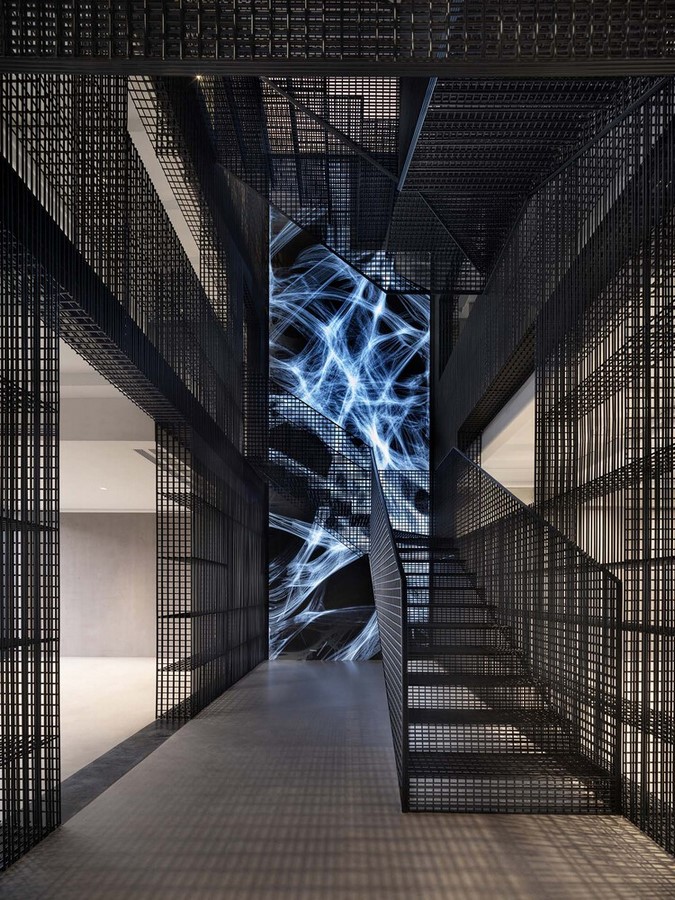
Material and Sustainability
Industrial materials such as steel, cement, and glass are extensively used to express simplicity and texture while minimizing unnecessary decoration. Fixed furniture, including desks and bookshelves, integrates reinforcing steel bar mesh with steel plates. The original concrete texture of the walls complements the self-leveling cement flooring.
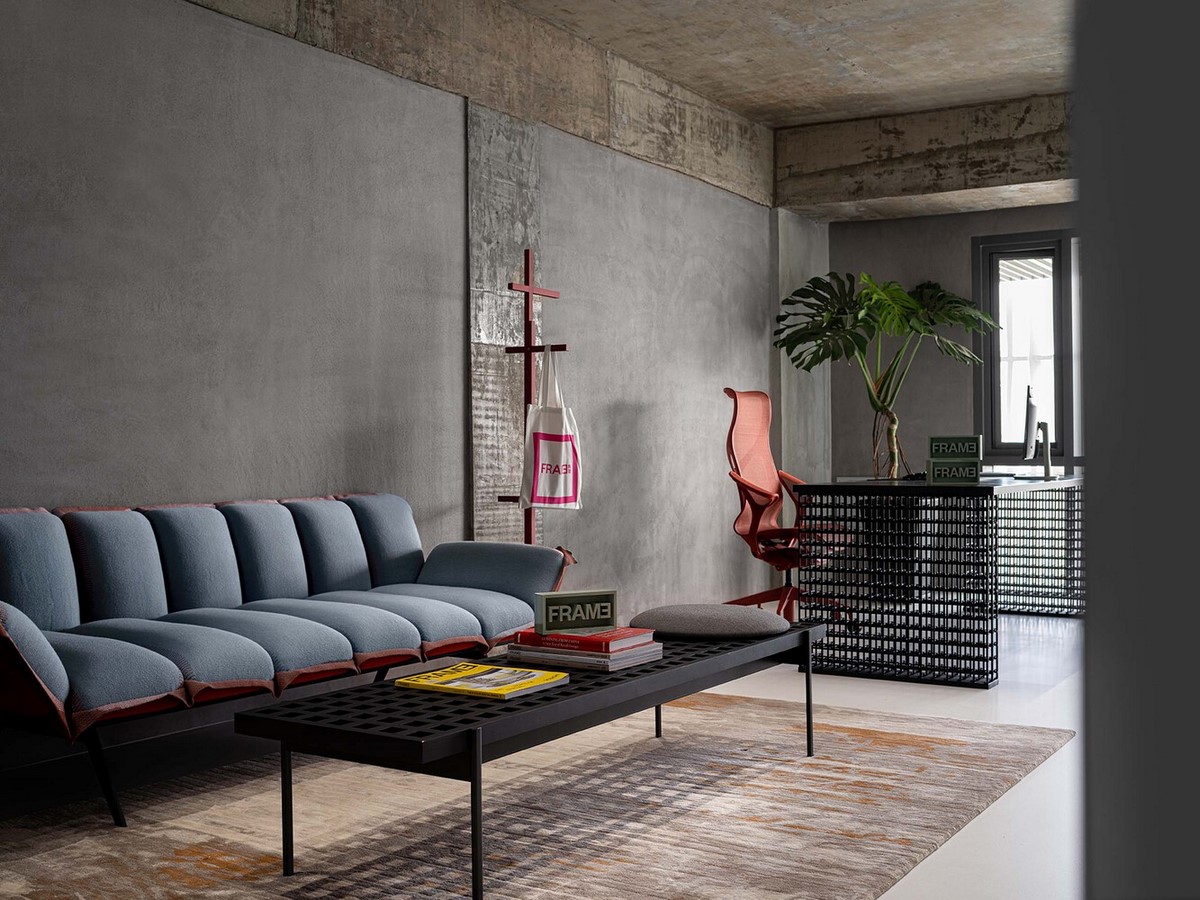
Conclusion
The completion of the FRAME China Office marks a significant milestone for FRAME magazine, providing an international platform for the interior design industry. ARCHSTUDIO’s innovative design not only enhances the working environment but also promotes Chinese design on a global scale.


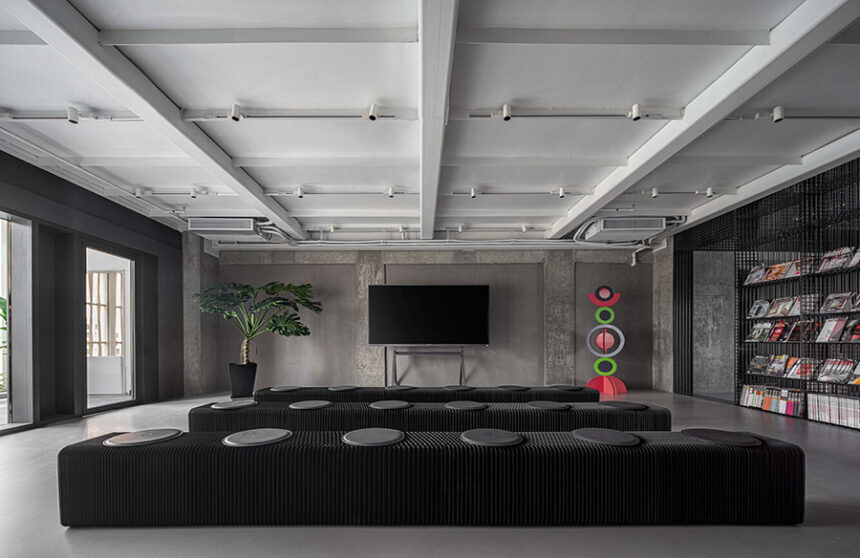
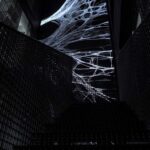
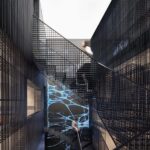
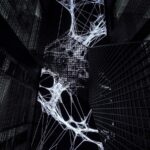
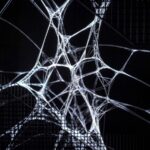
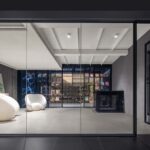
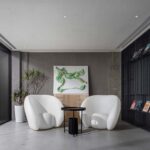
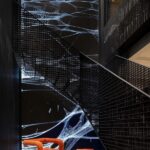
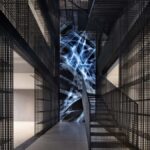
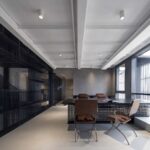
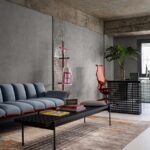
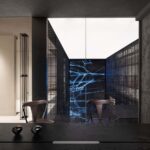
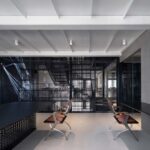
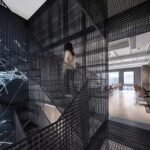
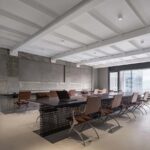
Leave a Reply