The “Warehouse within a Warehouse” Media Center, designed by Ray&Emilio Studio, stands as a testament to renovation and innovation. Located in Hangzhou, China, this project involves transforming an old military supply warehouse into a modern exhibition hall and media center. Completed in 2023, the center serves as a platform for showcasing industrial design products and hosting various events.
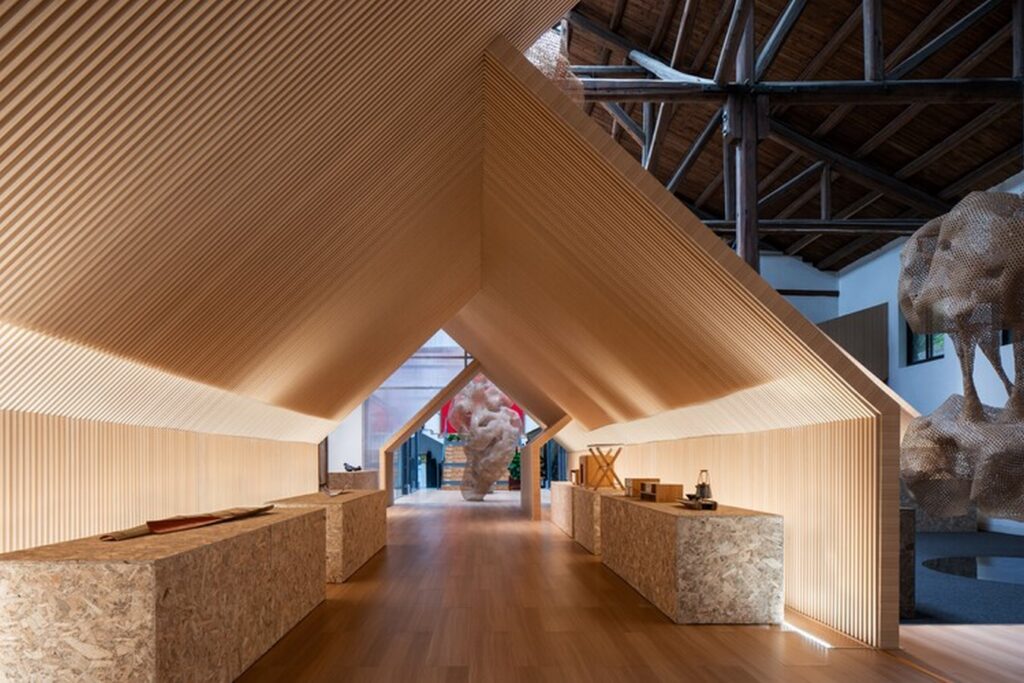
Preservation of History and Transformation
Situated in the Mantoushan area of Hangzhou, the center preserves the historical significance of the original military warehouse while embracing its transformation into a contemporary space. The sloping roof, supported by wooden structures, creates a striking visual effect, blending authenticity with modernity. Natural light floods the interior through skylights, enhancing the exhibition space and maintaining a connection to the surrounding environment.
Conceptual Design: “Warehouse within a Warehouse”
The name “Warehouse within a Warehouse” reflects the project’s innovative approach to spatial design. It symbolizes the intersection of tradition and modernity, where the old warehouse structure accommodates the new exhibition space. By leveraging complex junctions and structural elements, the design team creates a dynamic interplay between old and new, enriching visitors’ experience.
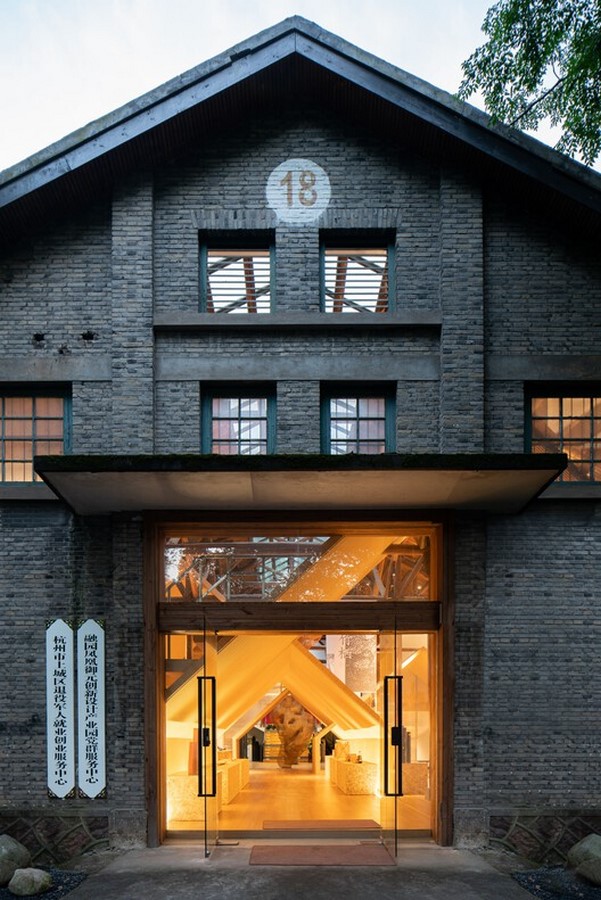
Unveiling Spatial Value and Spirit
The renovated warehouse transcends its original function of storage, becoming a space that celebrates the essence of industrial products. Through careful preservation and thoughtful design, the center imbues the exhibition hall with a sense of spirit and authenticity. The relationship between the old and new structures is dynamic, fostering an intricate dialogue between past and present.
Spatial Dynamics and Interaction
The interplay between physical architecture and natural light creates a dynamic environment within the center. Skylights cascade light downward, while artificial lighting installed along newer sections adds another layer of depth. Visitors are guided through a journey of exploration, encountering subtle visual cues and experiencing the space in a continuous flow.
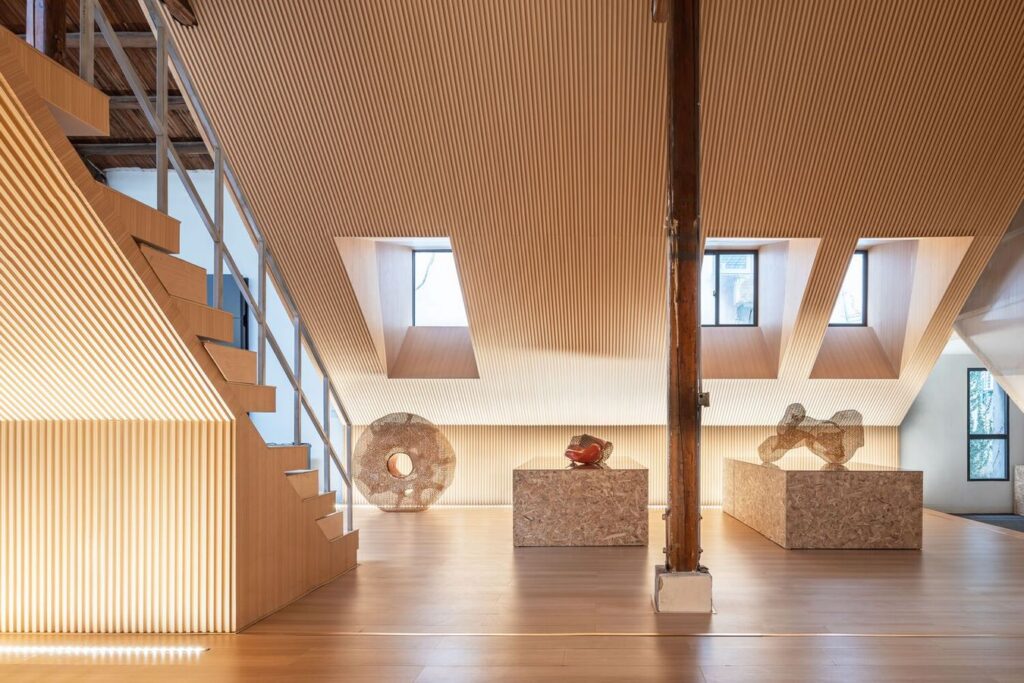
Three-Dimensional Theater Experience
The center’s inclined roofs, shaped like the Chinese character ‘仓’, naturally form a three-dimensional roadshow theater. Rows of seating arranged along the roof slope offer diverse viewing experiences, catering to industrial product launches and events. Visitors gain a deeper understanding of the space’s functional aspects and appreciate the simplicity and complexity intertwined in its design.
Conclusion
The “Warehouse within a Warehouse” Media Center exemplifies the transformative power of architecture and design. By honoring the past while embracing innovation, Ray&Emilio Studio has created a space that not only showcases industrial products but also tells a story of preservation and renewal. As visitors engage with the center’s dynamic environment, they are invited to explore the intersection of history, design, and functionality in a truly immersive setting.


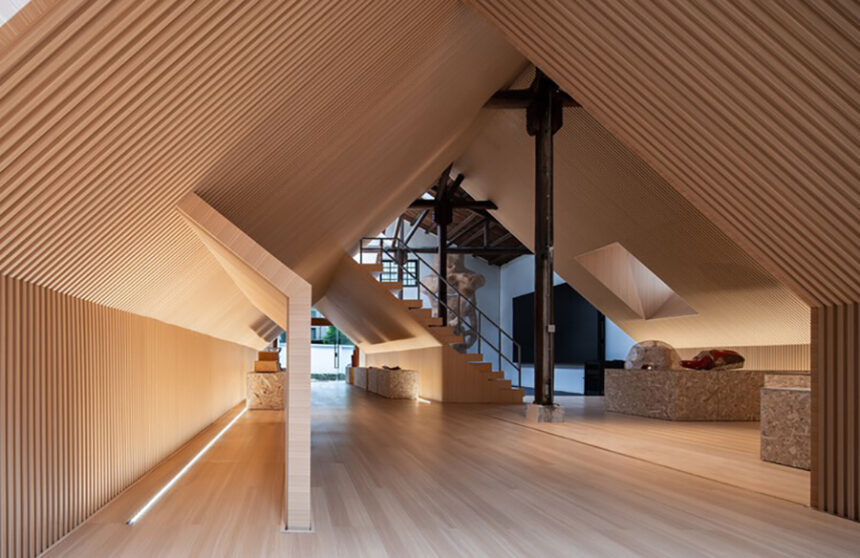
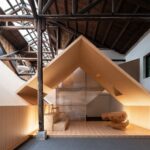
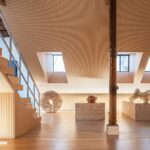
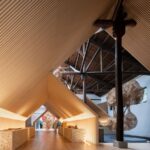
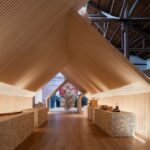
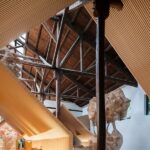
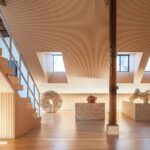
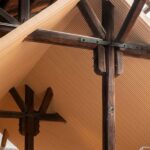
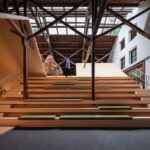
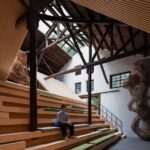
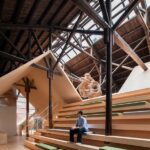
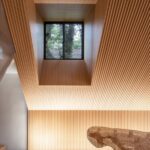
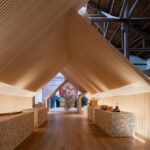
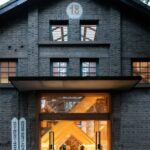
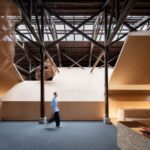
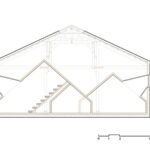
Leave a Reply