Embracing the Post-COVID Era
In the wake of the COVID-19 pandemic, the boundaries between work and leisure have become increasingly blurred, with a newfound emphasis on wellbeing. Benn + Penna Architecture responded to this paradigm shift by transforming a former storage shed in the Byron Bay Arts and Industry Estate into a versatile workspace and gallery. The Tasman Gallery project epitomizes the integration of work and life in a post-pandemic world.
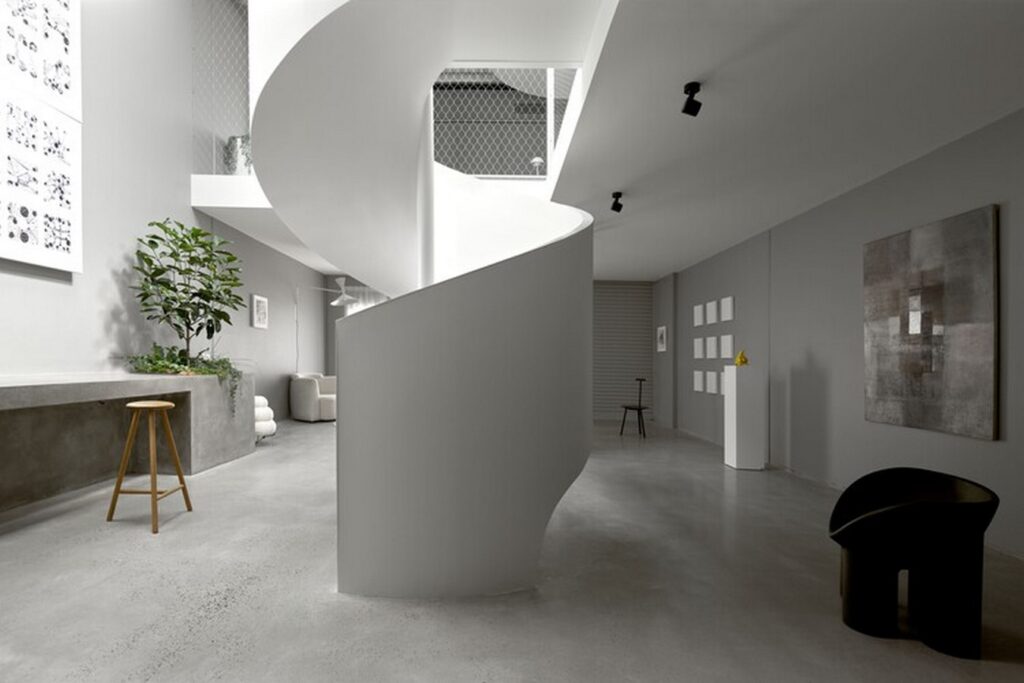
A Hybrid Environment
Director Andrew Benn describes the Tasman Gallery as a hybrid space that encapsulates the spirit of the post-COVID era. By repurposing an industrial building, the architects created a dynamic environment featuring varied scales and atmospheres. From expansive double-height voids to cozy nooks, the gallery fosters a multifaceted experience that reflects contemporary living trends.
Fostering Creativity and Wellbeing
Central to the design philosophy of the Tasman Gallery is the belief in the intrinsic connection between creativity and wellbeing. The architects sought to cultivate an environment that encourages the exchange of ideas and promotes work-life balance. Dramatic architectural elements, such as a stainless steel curtain and sculptural staircase, imbue the space with energy and vitality, while soft lighting and acoustic materials enhance comfort and tranquility.
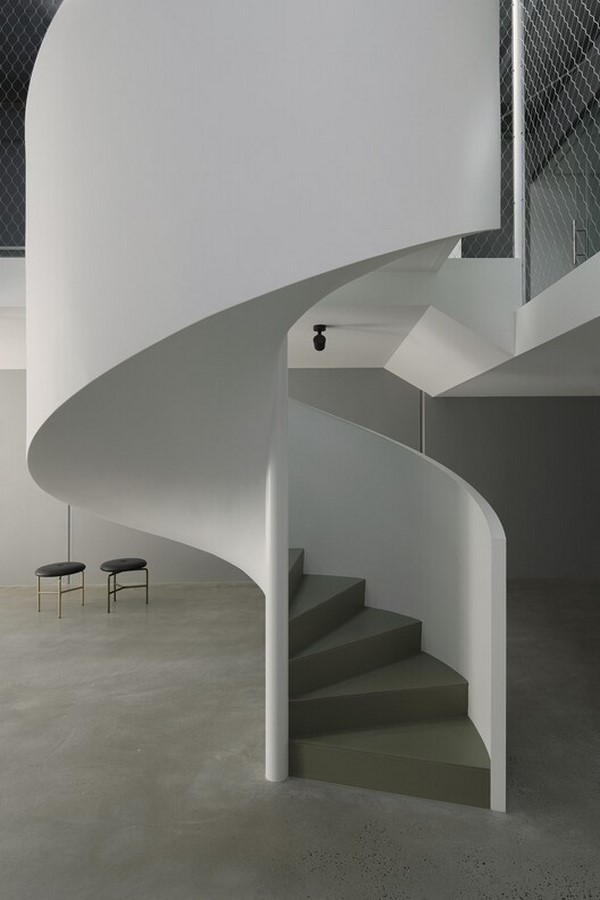
Bridging Art and Commerce
Located on the outskirts of Byron Bay, the industrial estate is a hub for creative enterprises and artisanal businesses. The Tasman Gallery serves as a nexus where art and commerce intersect, attracting culturally-minded tenants seeking an inspiring work environment. The ground floor functions as a gallery space, showcasing both the client’s art collection and exhibitions by local artists, fostering a vibrant cultural scene.
Aesthetic and Functional Integration
To realize the vision of a harmonious workspace, Benn + Penna softened the industrial aesthetic with gentle lighting and tactile materials. Skylights bathe the interior in natural light, creating an inviting atmosphere for both exhibitions and work. Flexible workspaces on the second level are delineated by glass partitions and minimalist design elements, promoting visual connectivity while maintaining privacy.
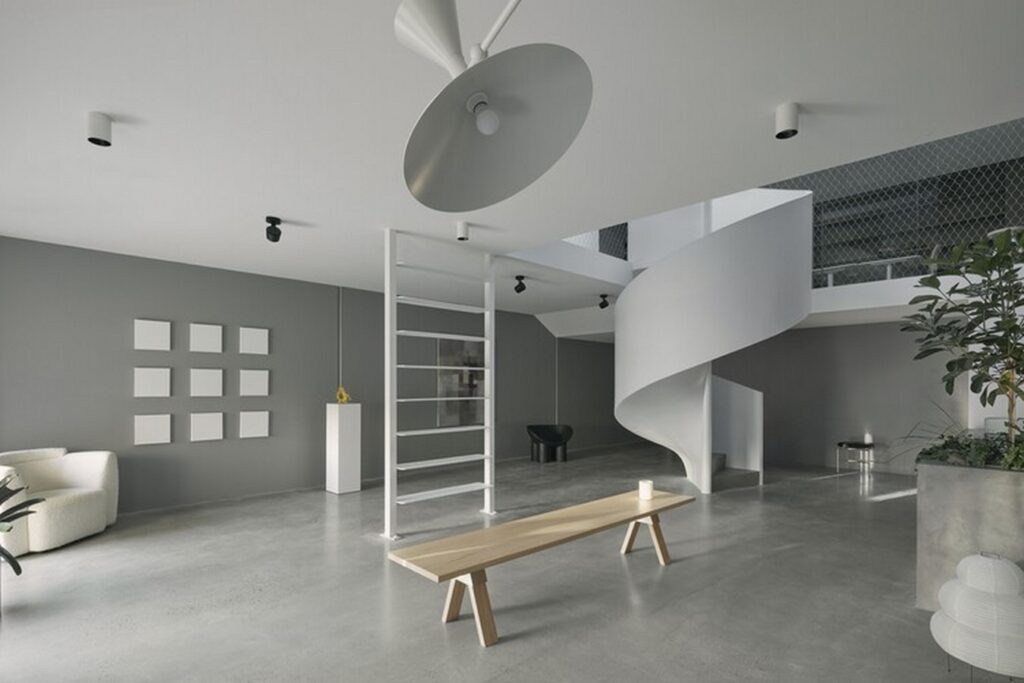
Sustainable Design Principles
Echoing their commitment to sustainability, the architects employed a minimalist material palette and embraced timeless design principles. Pristine white interiors contrast with the raw industrial shell, while exposed concrete and steel mesh add visual interest. Low-maintenance flooring and energy-efficient fixtures contribute to the project’s ecological footprint, aligning with Benn + Penna’s ethos of responsible architecture.
Conclusion: A Beacon of Creativity and Wellbeing
The Tasman Gallery exemplifies Benn + Penna’s dedication to creating spaces that prioritize both aesthetics and functionality. By seamlessly blending art, commerce, and sustainability, the project enriches the creative landscape of northern New South Wales while fostering the wellbeing of the local community. As a testament to the transformative power of architecture, the Tasman Gallery stands as a beacon of creativity and wellbeing in the heart of Byron Bay.


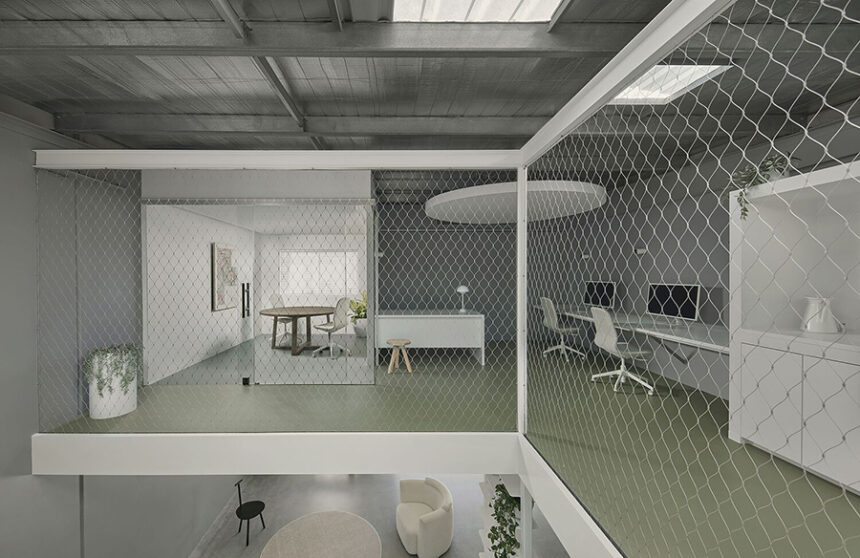
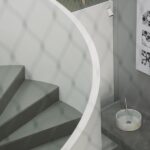



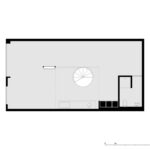
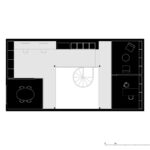

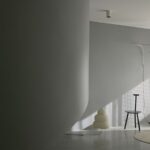
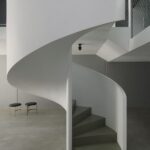

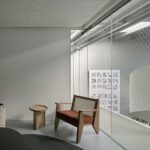

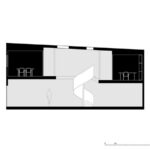

Leave a Reply