Redefining Exercise Spaces
Evolution of Collective Exercise Spaces
In the contemporary hustle and bustle of daily life, characterized by longer working hours and dwindling free time, collective exercise spaces have gained newfound prominence. Within these spaces, the boundaries between leisure and idleness have become increasingly blurred.
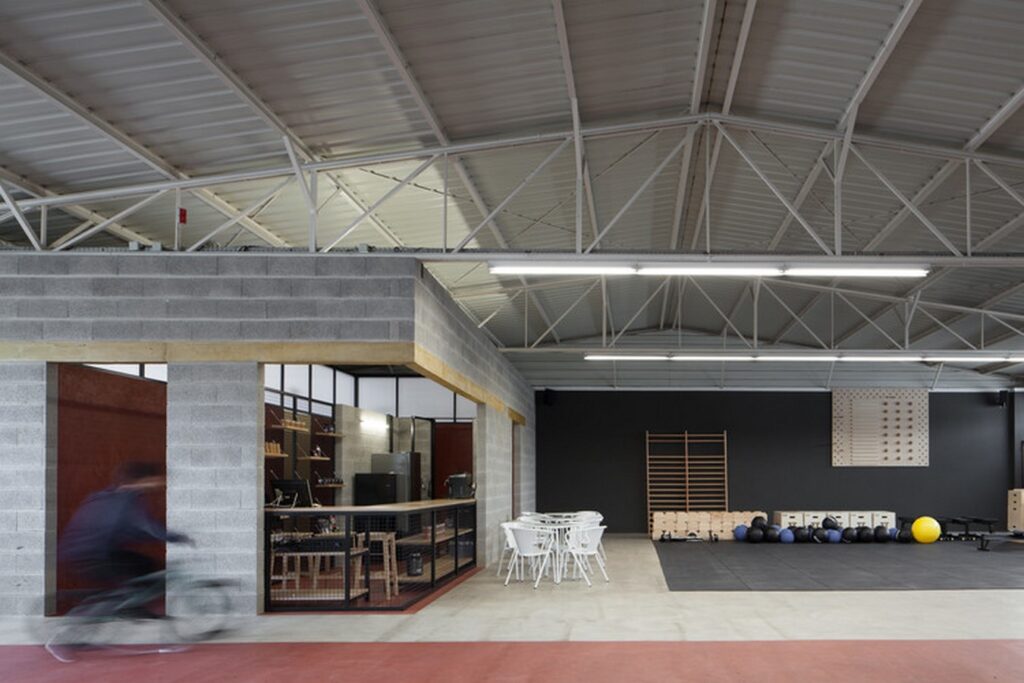
The Sedentary Challenge
The modern sedentary lifestyle has led to the disappearance of once-common movements like jumping, running, or squatting from our daily routines. CrossFit, as a fitness philosophy, aims to reintegrate these traditional habits, striving for a practical recreation and greater efficiency in the correlation between workout duration and fitness levels. The CrossFit regimen emphasizes a delicate balance between intense physical activity and periods of rest and relaxation.
Murocrossfit Gym: A Unique Intervention
Crafting Functionality and Leisure
Murocrossfit Gym, nestled in a repurposed clothing factory in the historic heart of Guimarães, presented a unique challenge. The architectural intervention needed to navigate the fine line between the functional preparation of a workout space and the creation of moments for leisure and relaxation for regular visitors.
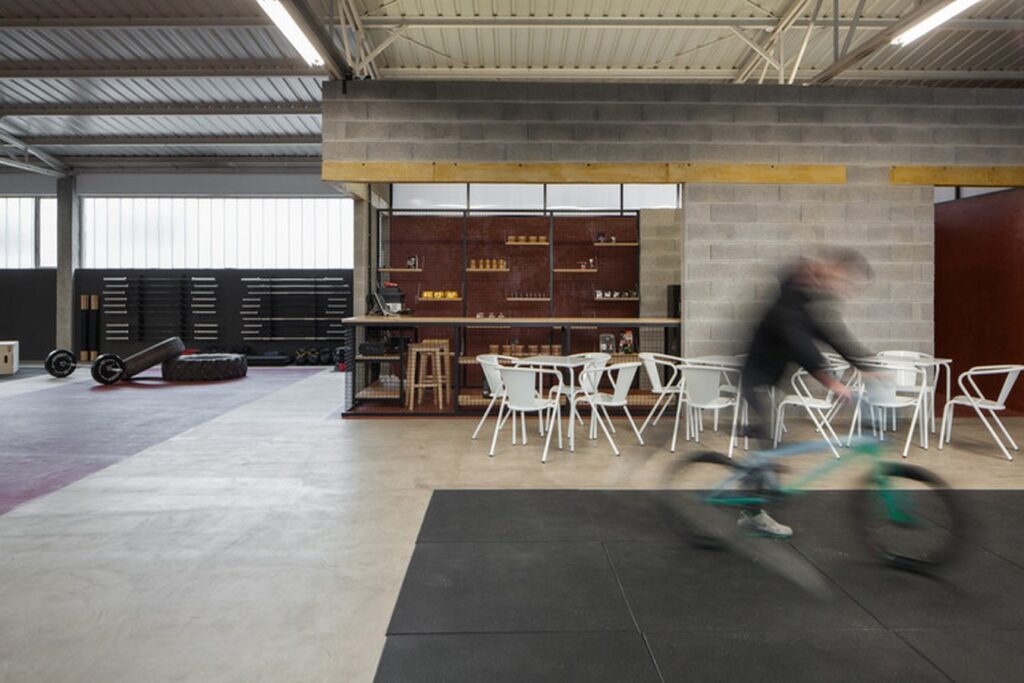
Resourceful Design Choices
In this project, marked by limited resources, the existing locker room spaces and mandatory fireproof areas near the entrance dictated the built areas. The interstitial vacant space between these volumes was transformed into two workout arenas, maximizing the utility of the available space.
Materiality as a Response
The new material palette emerged as a response to existing resources and the evolving needs of the gym. White tiles adorned the walls, complemented by new dark tiles. Colorful layers, in harmony with the existing concrete structure, were introduced, alongside new metal structures, plywood, and polycarbonate. These elements formed functional barriers, defining spaces for various activities like eating, drinking, cooking, sitting, dressing, and bathing.
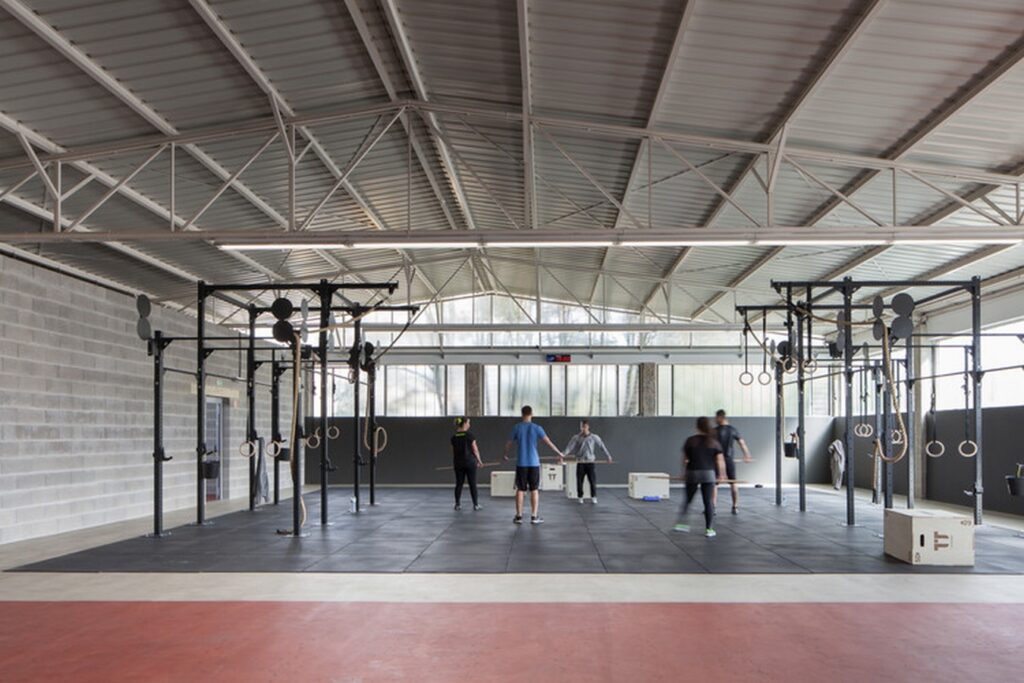
Reimagining Urban Spaces
Transforming the abandoned factories in Bairro de Couros, Guimarães, into gyms and service hubs carries significant urban implications. It serves to densify and diversify interior plots, addressing the void left by the factories in the urban fabric.
Flexible and Harmonious Design
The project’s core intent was to fashion a flexible and continuous space, where old and new materials coexist seamlessly. This design facilitates a wide array of physical activities within an environment that aims to strike a balance between frenetic energy and comfortable repose. Merooficina successfully created a space that transcends the conventional, offering a holistic experience at the intersection of fitness and leisure.


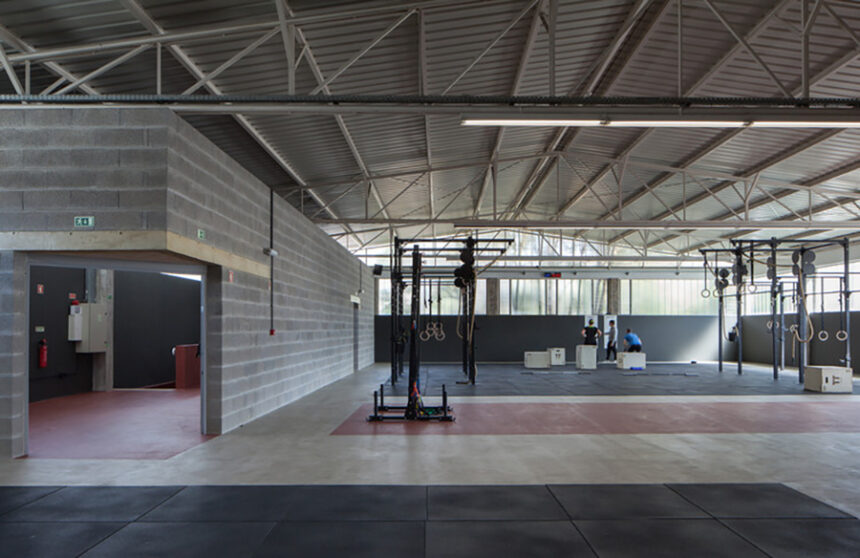
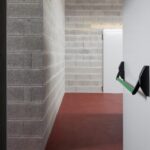
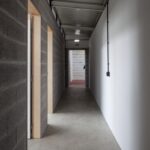
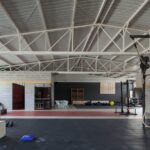
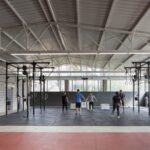
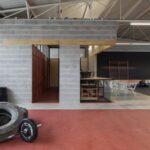
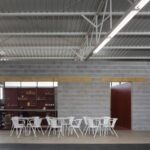
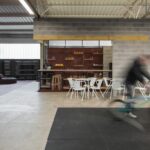
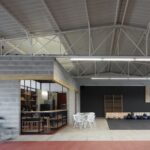
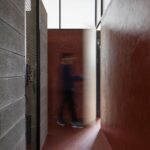
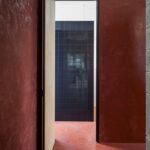
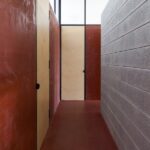
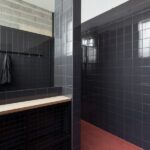
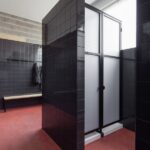
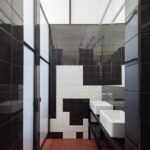
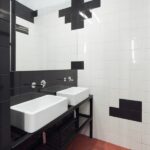
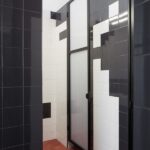
Leave a Reply