In the heart of Fengxian District, Shanghai, the Nanqiao Academy stands as a beacon of urban renewal, meticulously designed and revitalized by NODE Architecture & Urbanism (NODE). Covering an expansive 8,700 square meters, the comprehensive building, on-campus sports ground, and riverside landscape weave together to create a harmonious blend of education and community. Completed in 2021, the comprehensive building serves as a testament to NODE’s commitment to preserving history while infusing novel functionalities into the urban fabric.
Embracing Nanqiao Town’s Rich Heritage
Nanqiao Town, with roots dating back to the Tang Dynasty, carries a profound historical narrative. The urban renewal project acknowledges this heritage, aiming to extract and reimagine historical charm within the evolving urban landscape. From ancient streets to Qing Dynasty soy sauce breweries, the design seeks to intertwine history with contemporary functions, breathing new life into Nanqiao Town.
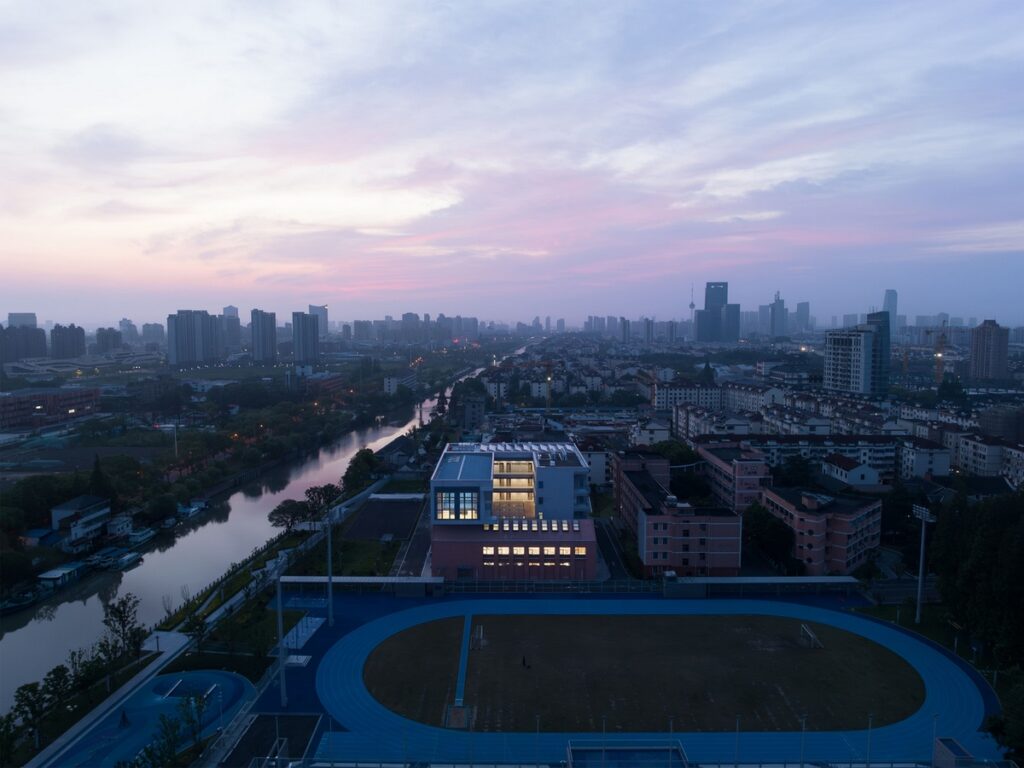
Spatial Puzzle Cube: Transforming Education Spaces
The Nanqiao Academy Comprehensive Building, crafted as a spatial puzzle cube, ingeniously combines various educational spaces. The library, lecture hall, theater, cafeteria, laboratories, art studios, and music chambers are interlocked like “toy blocks,” stimulating a unique spatial experience. Shadows from different epochs coexist, merging seamlessly into the context and preserving the historical tapestry of Nanqiao Town.
Functional Unity and Traffic Efficiency
As Nanqiao Academy evolved through relocations, the design aimed to unify scattered functions within a delimited parcel. The riverside landscape, the focal point of this transformation, required optimal organization of school functionalities, efficient traffic circulation, and the creation of communal spaces for public enjoyment along the waterfront.
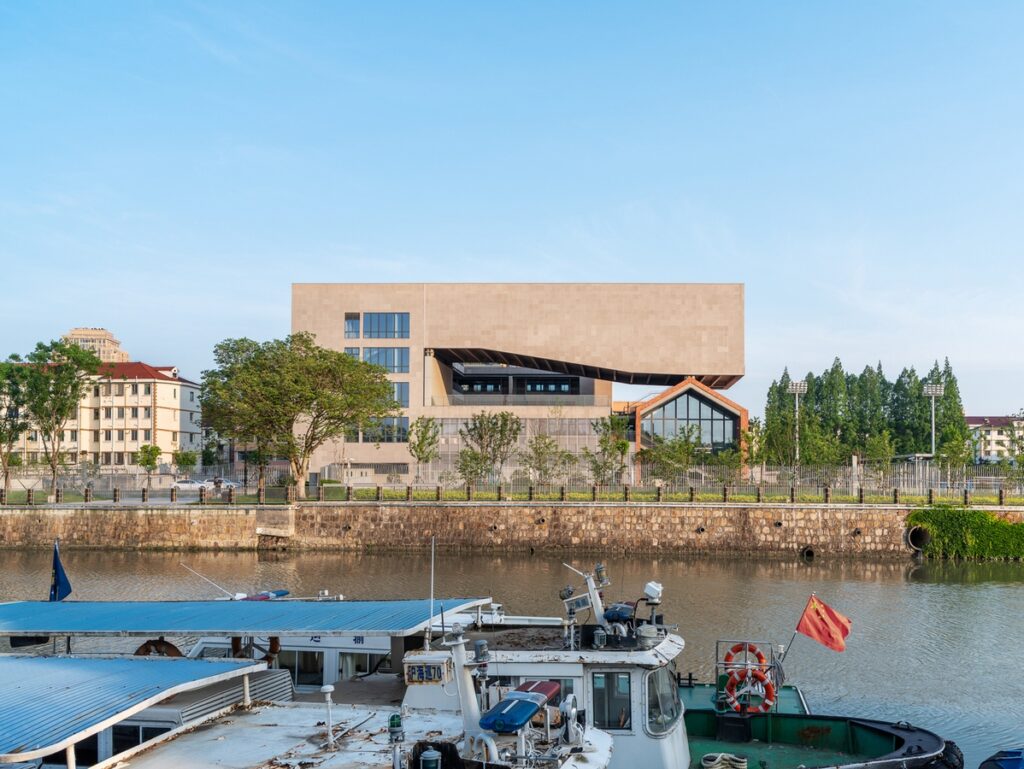
Innovative Architectural Maneuvers
The architectural design experiments with high density and intricate complexity. To prevent disconnection from the surroundings, spatial prototypes are collaged, creating a cohesive structure. The design draws inspiration from historical outlines, resulting in a five-level structure with artistic education areas, a communal lecture hall, a small theater, and a cafeteria. Visual harmony between functional domains and the adjacent canal is a key consideration.
Aesthetic Integration with Historical Context
Material selection, including red brick and flexible ceramic tiles, echoes the surrounding historical buildings. Concrete, the primary material, integrates modestly into the environment. The library features a red brick facade, harmonizing with the school’s historical essence. The exterior’s undulating walls and windows create rhythmic cadence, seamlessly bridging interior and exterior spaces.
Interior Design: A Palette of Emotions
NODE’s interior design embraces diverse materials—patterned tiles, wooden veneers, and exposed concrete—to create unique expressions for each space. The atrium, a pivotal nexus, features a luminous installation of triangular configurations, creating a dynamic three-dimensional structure. The interior design aims to enrich personal engagement with the space by allowing occupants to shift moods during different hours.
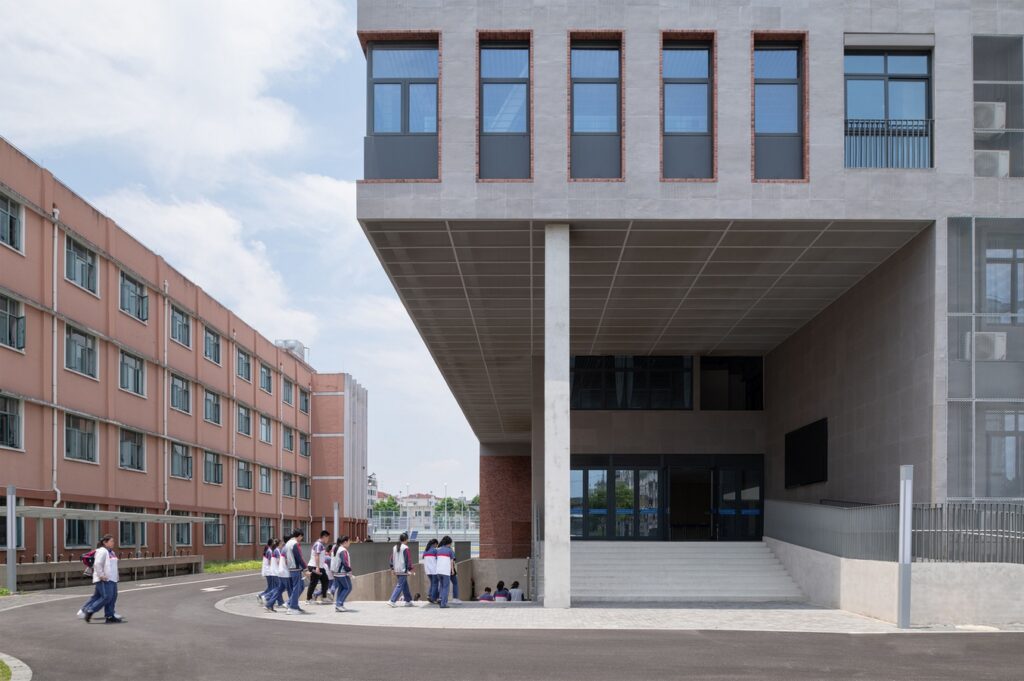
Innovative Use of Space and Shared Facilities
The outdoor communal space on the third-floor rooftop offers panoramic views, challenging traditional placement on the ground floor. The negative space beneath the lecture hall transforms into a semi-open-air gym. The concept of prototype collage extends to curtain walls, interior materials, and shared spaces, creating a building that symbolizes openness and diversity.
A Monument of Dichotomy: Past and Future
The renovated Nanqiao Academy, now Nanqiao Middle School’s Comprehensive Building, embodies a delicate balance between history and future, substantiality and vitality, nativeness and openness. The design deconstructs the whole into segments, presenting a seemingly light grandeur that seamlessly integrates with the historical and cultural fabric. The spirit of openness extends to shared spaces, aligning with the ideology of community engagement and public service. In the future, the school’s facilities will be accessible to the community, emphasizing the integration of Nanqiao Academy’s renewal with broader urban initiatives.


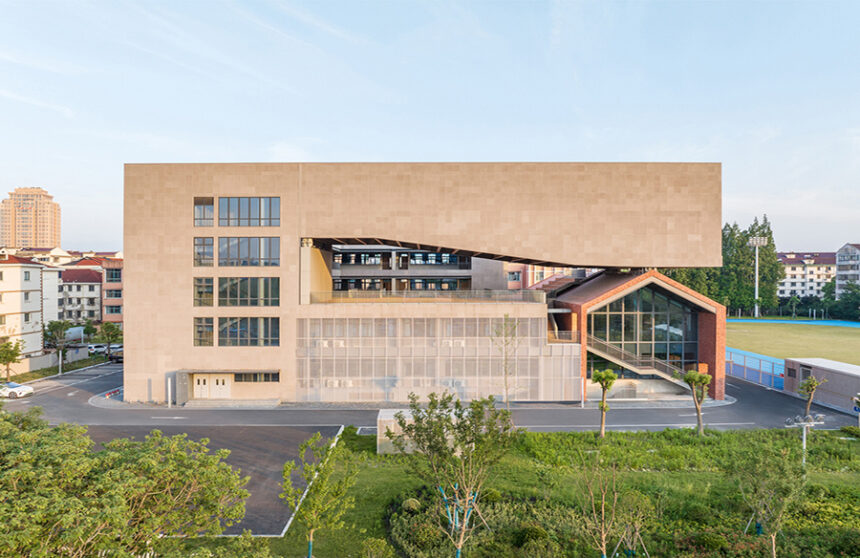
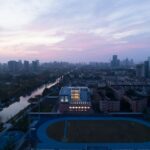
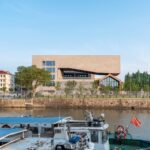
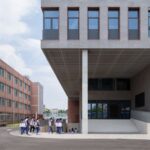
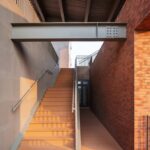
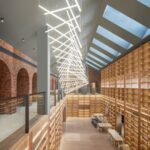
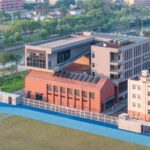
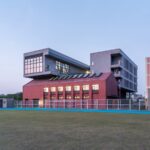
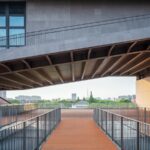
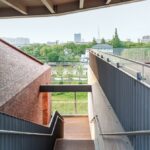
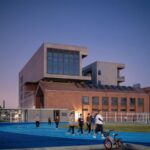
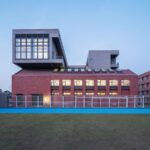
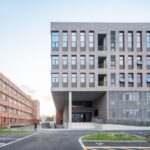
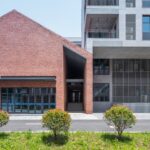
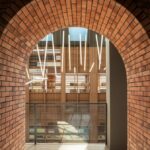
Leave a Reply