In a strategic move, the town council of Sant Esteve de Palautordera in Spain made a bold decision: relinquish a football pitch in the sports area to pave the way for a versatile covered space. The objective was clear – to create a facility capable of meeting the diverse needs of the community’s evolving social tapestry. The chosen plot, positioned at the municipality’s edge, presented a unique topographical challenge: three terraces or platforms, featuring a road at the top, a children’s playground in the middle, and a football pitch segregated by an inaccessible slope, forming an urban “cul de sac.”
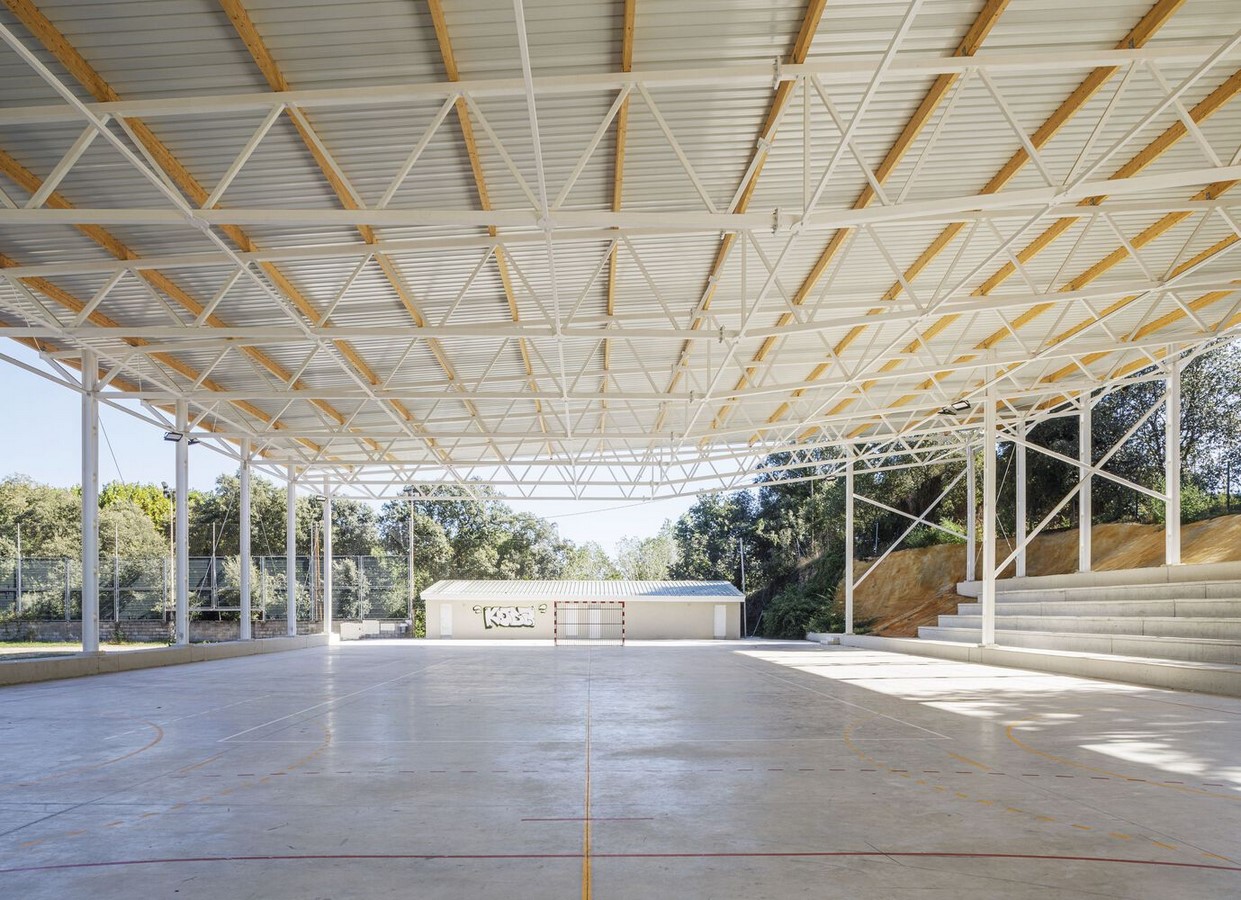
A Unified Vision: Connecting Topographical Realities
Initially focused on the covered space, the project’s essence evolved to address the necessity of altering the terrain’s topography. The aim was to establish a visual and active connection between the three distinct platforms. The roof’s slope became pivotal in fostering this interplay, extending an invitation to users by opening up towards the children’s playground. With budget constraints in mind, resource optimization became imperative to ensure the project’s viability.
Balancing Act: Restructuring the Football Pitch
The transformation of the football pitch slope was conceptualized as a balancing act, serving both as a stand shelter and a staircase linking the three platforms. The stands, doubling as an earth container, were designed to house the initial foundations for the construction. While the intermediate line of pillars remained modest, the lower foundation line capitalized on the compactness of the old football pitch terrain, forming an overhanging foundation that defines spatial boundaries.
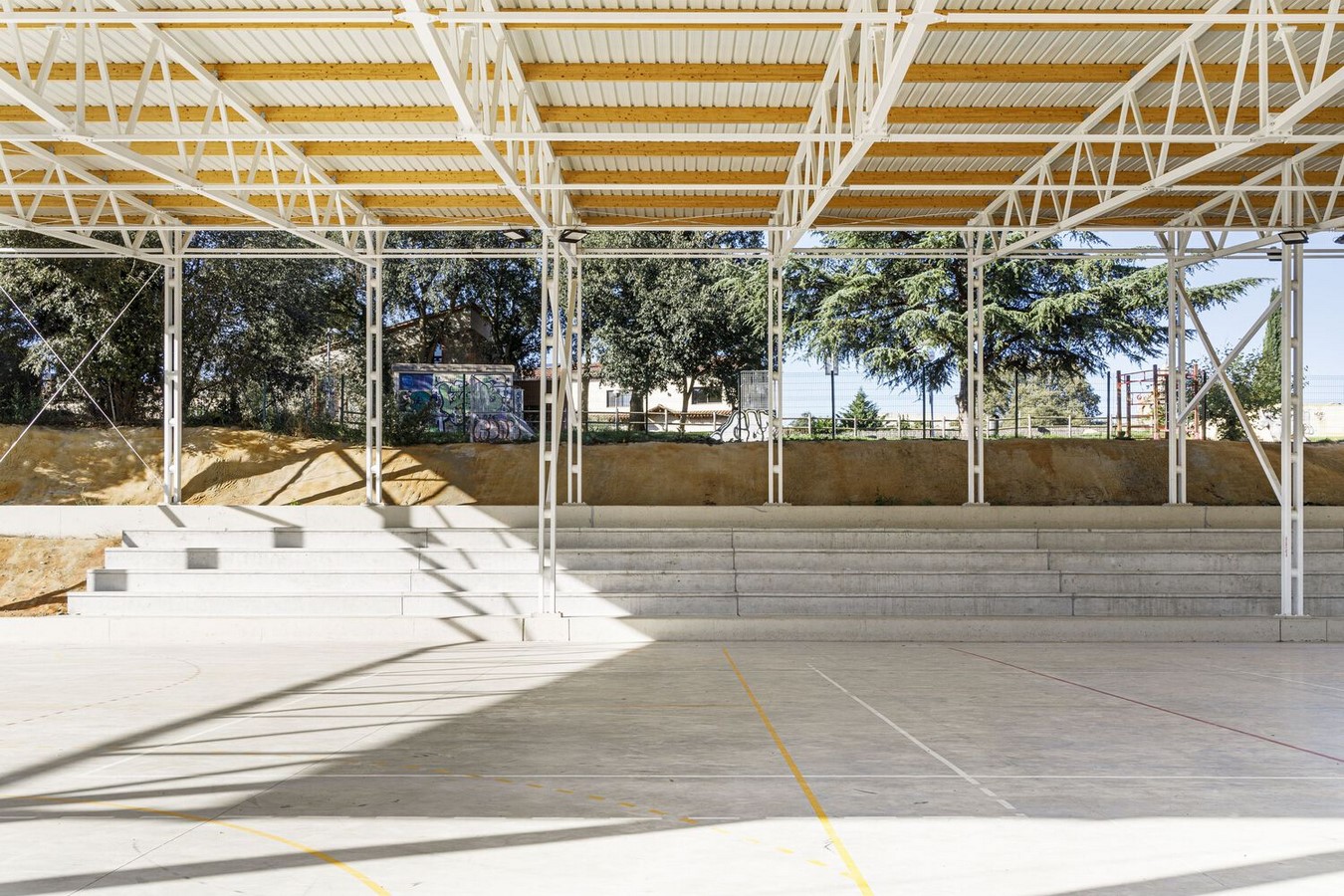
Innovative Structural Framework: Melding Form and Function
Opting for a metallic pillar structure composed of two distinct industrialized profiles, the design aimed to enhance structural inertia and align material stress. The pillars, forming a Cartesian axis, cradle a truss accommodating the modified terrain’s topography. Supporting a framework of wooden joists and a simple metal truss, the roof spans the entire program. Designed to collect rainwater through a continuous drainage system, the roof incorporates creepers for sun protection and directs excess water to the existing drain leading to the nearby river Tordera.
Aesthetic Symbiosis: Nature Meets Structure
Beyond mere economic considerations, the lightweight structural system, painted in white, aspires to blend seamlessly with the awe-inspiring backdrop of the Montseny natural park bordering the plot. Seeking to harmonize with the natural spectacle, the design aims to be an unobtrusive addition to the panoramic beauty of the surrounding landscape.
In Sant Esteve de Palautordera, this multipurpose haven emerges not just as a functional structure but as a testament to thoughtful urban planning, unifying diverse terrains into a cohesive community space.


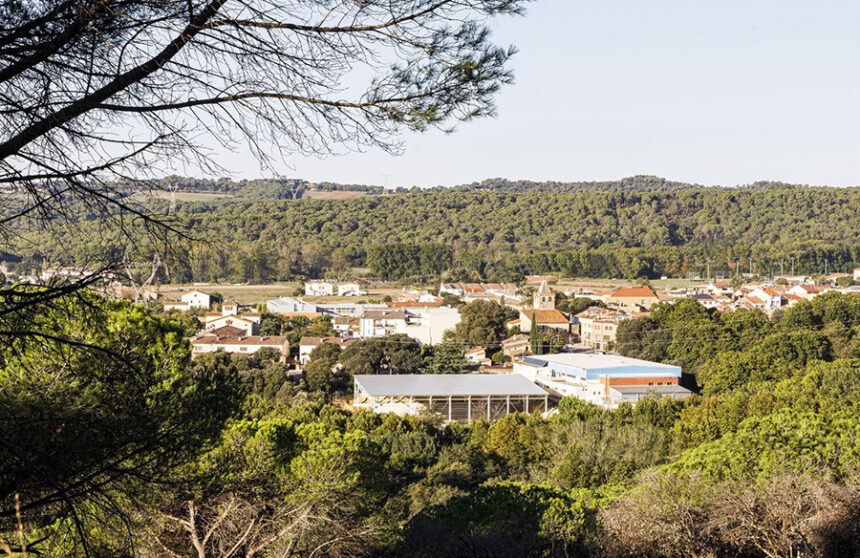
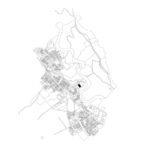
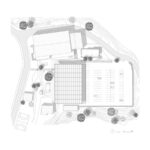
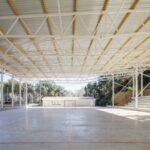
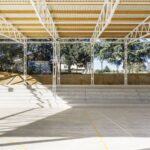
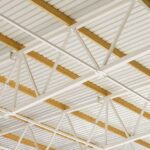
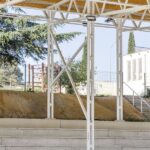
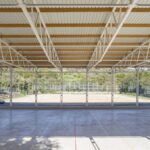
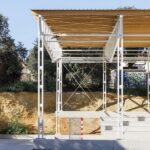
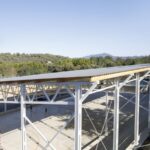
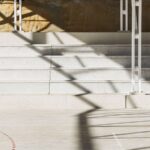
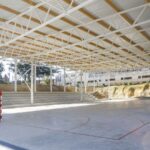
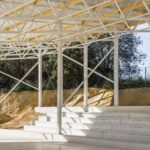
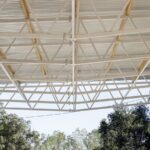
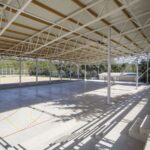
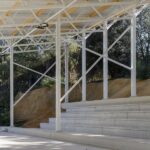
Leave a Reply