Aesthetic and Social Transformation
Addressing Neglected Urban Spaces
Simplex Architecture embarked on a transformative journey in 2020 with the creation of Jong-Am Square in Seongbuk-gu, South Korea. This project breathed new life into neglected spaces beneath overpasses, aiming to enhance urban aesthetics and tackle issues of public safety and crime prevention prevalent in such areas.
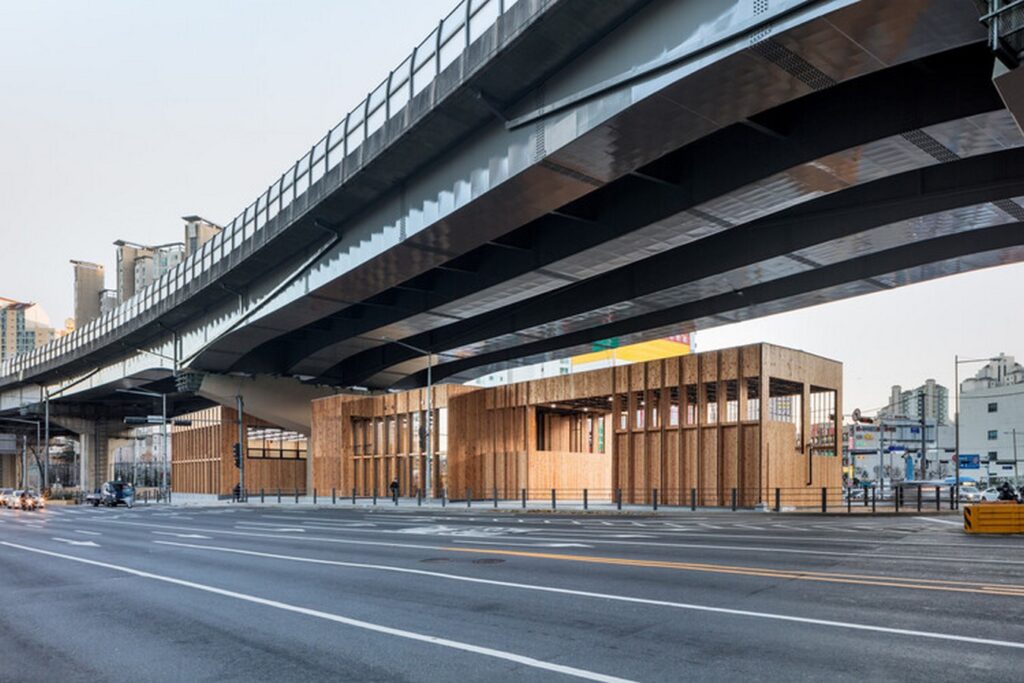
Strategic Urban Development
Seoul, a city driven by rapid economic development, carries traces of infrastructural endeavors that often overlooked the surrounding urban context. The spaces beneath overpasses, typically abandoned and marred by neglect, caught the attention of the Seoul Metropolitan Government in 2017. In a bid to expand social infrastructure and community facilities, a development plan was initiated, selecting six pilot project sites. Jongam-dong Overpass became a canvas for this innovative urban intervention.
Unveiling Jong-Am Square
The Jongam-dong Overpass space, initially forsaken and surrounded by congested roads, presented a unique challenge and opportunity. Situated at the intersection of two expressways, the surrounding towns lacked sufficient public spaces. The architects envisioned Jong-Am Square as a community space and shelter, harmonizing with its environment and offering respite for local residents.
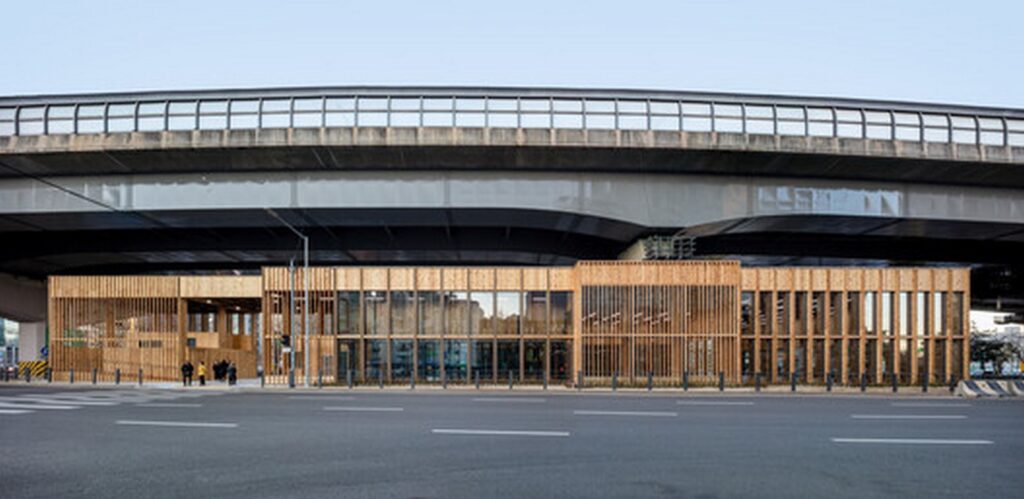
Cultivating Pedestrian Flow
The site’s strategic location, connecting pedestrian crossings and a ramp leading to Jeongneungcheon Stream, held the potential to become a vibrant pedestrian thoroughfare. To optimize this, existing impediments, including decking and a central fountain, were removed. In their place, a segmented building was introduced, fostering public pathways and encouraging spontaneous interaction among visitors.
Adaptable Spatial Design
The segmented masses within the square were designed to accommodate specific programs yet retain flexibility to adapt to diverse user needs. A multi-purpose cultural space, intended for dynamic activities, coexists with a community space suitable for static events. Folding doors were strategically installed, enabling the expansion and division of in-between spaces.
Balancing Interior and Exterior
Jong-Am Square’s structural columns vary in size and spacing, contributing to a visually dynamic interior. The corridor, doubling as a resting space, integrates walls connected to the structure. While the wooden structure shields the interior from external views, glass elements and wooden louvers maintain visual connectivity with the exterior. The translucent polycarbonate roof ensures both sunlight penetration and protection from external elements.
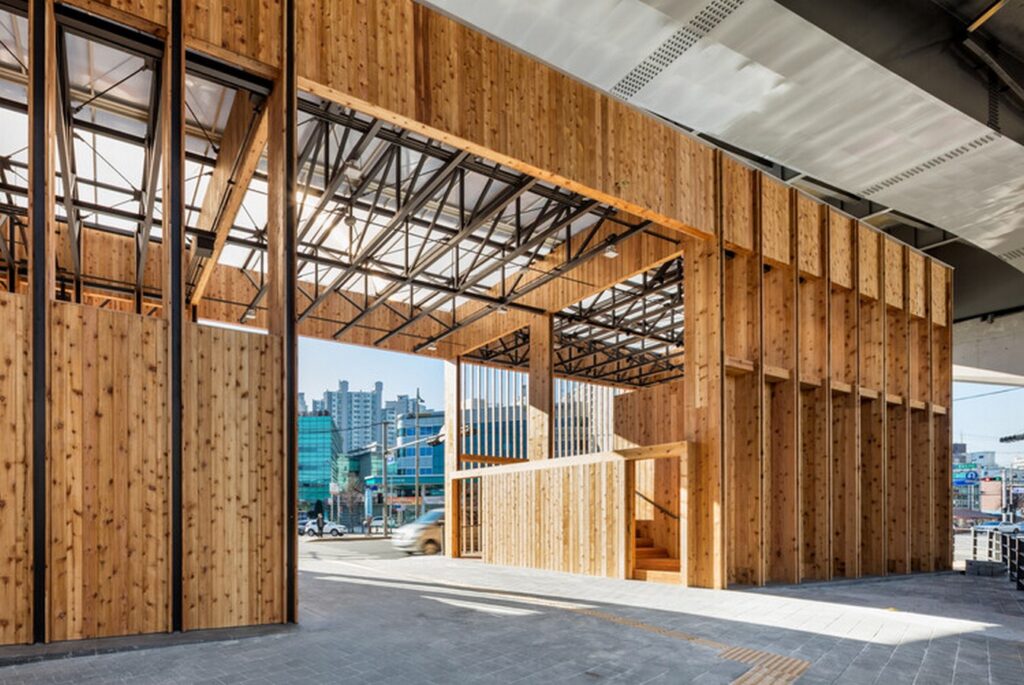
Harmonizing Steel and Wood Structures
The structural system blends steel and wood to achieve stability and aesthetic appeal. A steel structure with added red cedar dominates the north-south orientation, infusing warmth into the ambiance. The red cedar panel finish extends from the exterior to the interior, complementing the birch plywood on internal walls. This thoughtful combination counterbalances the inherent coldness of the steel frame, effectively revitalizing the once desolate underpass atmosphere.
Jong-Am Square stands as a testament to Simplex Architecture’s prowess in urban revitalization, successfully transforming neglected spaces into a harmonious blend of aesthetics and functionality.


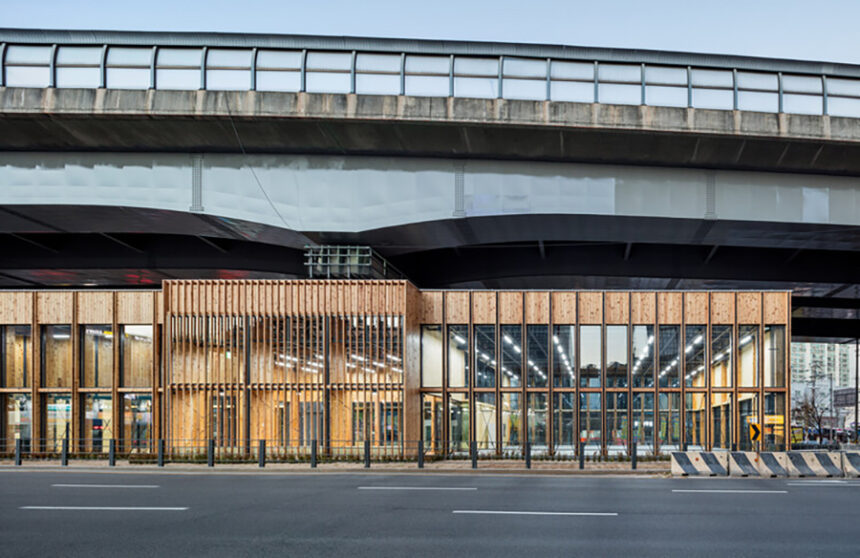
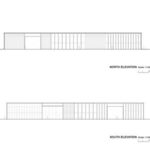
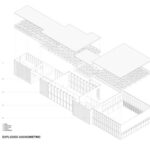
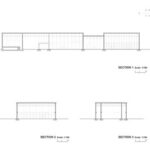
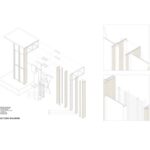
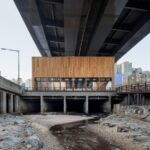
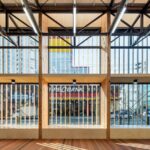
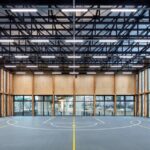
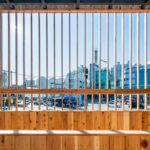
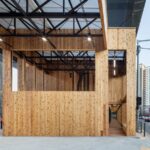
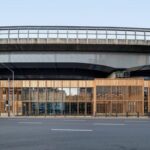
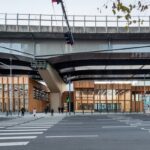
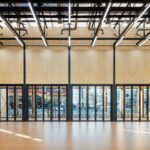
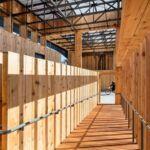
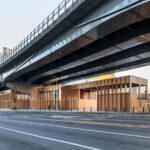
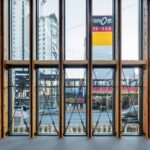
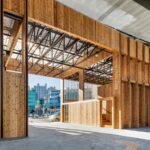
Leave a Reply