The Multipurpose Hospital Building at the Parc Sanitari Pere Virgili of Vall d’Hebron’s Hospital, designed by PMMT architects, stands as a pioneering healthcare infrastructure born out of a comprehensive research process in collaboration with the Health System of Catalonia. This innovative facility, initiated in response to the COVID-19 pandemic in March 2020, serves as a versatile model adaptable to the evolving needs of healthcare centers.
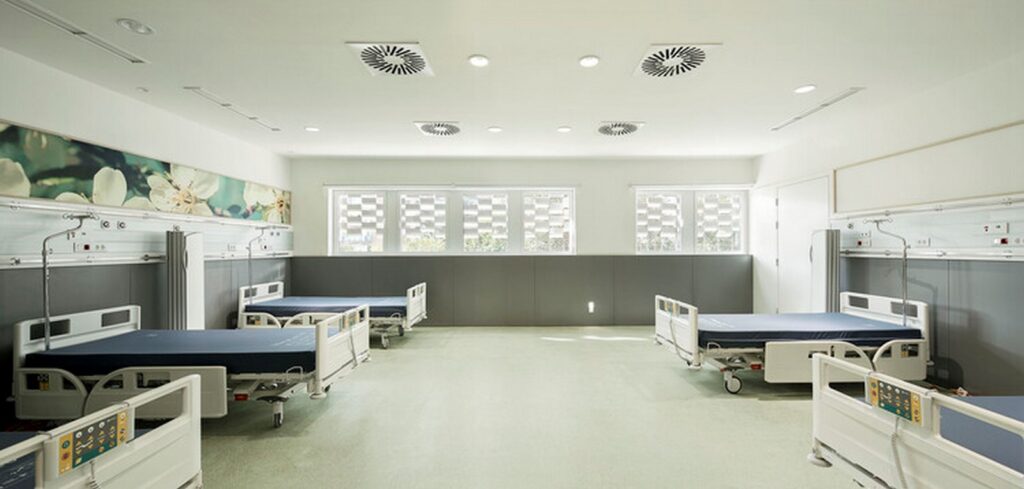
Versatile Design for Adaptable Healthcare
This typological model, conceived for deployment near general hospitals, aims to bolster the local healthcare network by offering tailored solutions for various scenarios. With a focus on efficiency and safety for medical professionals, the building is meticulously designed to provide humanized spaces for patients, visitors, and staff members alike.
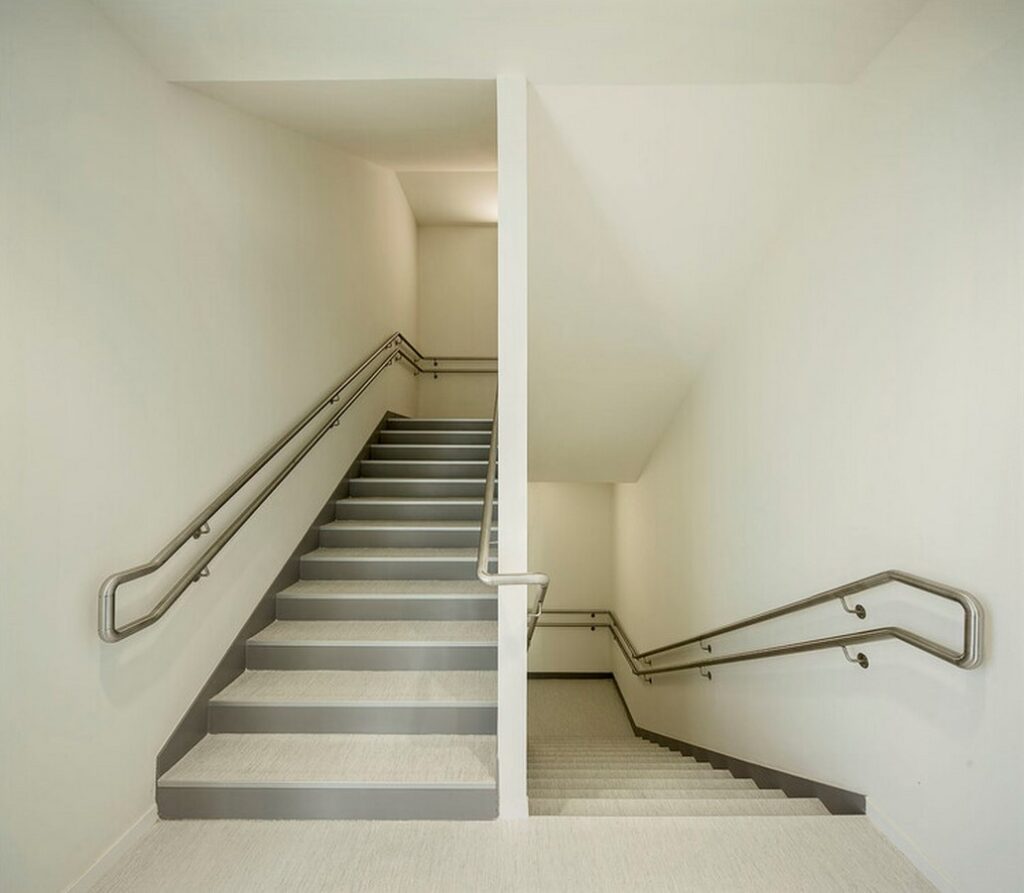
Key Features
Featuring 56 hospital beds across 2 floors and 32 conventional ICU beds across 3 floors, this structure is one of five similar buildings erected in Catalonia in late 2020. Its standout characteristics include:
Compact Design: Occupying a minimal solar surface area of 975 m² for 88 beds.
Rapid Construction: Completed in just 20 weeks using Lean Construction methodology and modular, industrialized systems to meet stringent deadlines.
Flexibility: Incorporating modular design principles (62 modules of 5x15m) and a “parametric window” system to facilitate layout adjustments without affecting the facade.
Environmental Integration: Seamlessly integrated into the existing infrastructure of the complex through underground connections.
Safety Measures: Ensuring the segregation of clean and dirty circulation paths, with designated transfer zones for inter-zone connectivity.
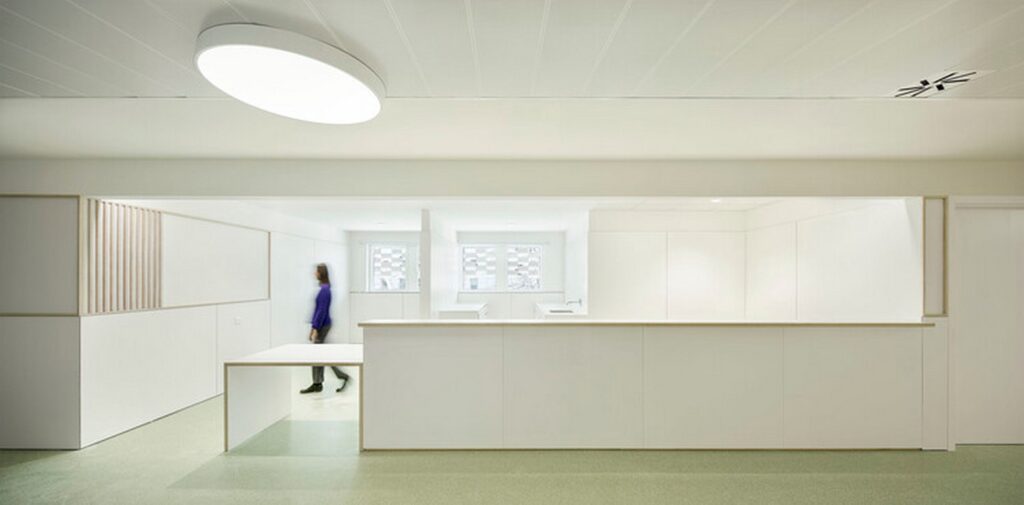
Human-Centric Approach
Central to the design philosophy is a commitment to humanizing healthcare, catering to the diverse needs of patients, healthcare professionals, and support staff. By actively engaging in the architectural process, this infrastructure fosters an environment conducive to quality healthcare delivery and employee well-being.
In conclusion, the Multipurpose Hospital Building exemplifies a paradigm shift in healthcare architecture, emphasizing adaptability, efficiency, and human-centric design principles to meet the evolving challenges of modern healthcare delivery.


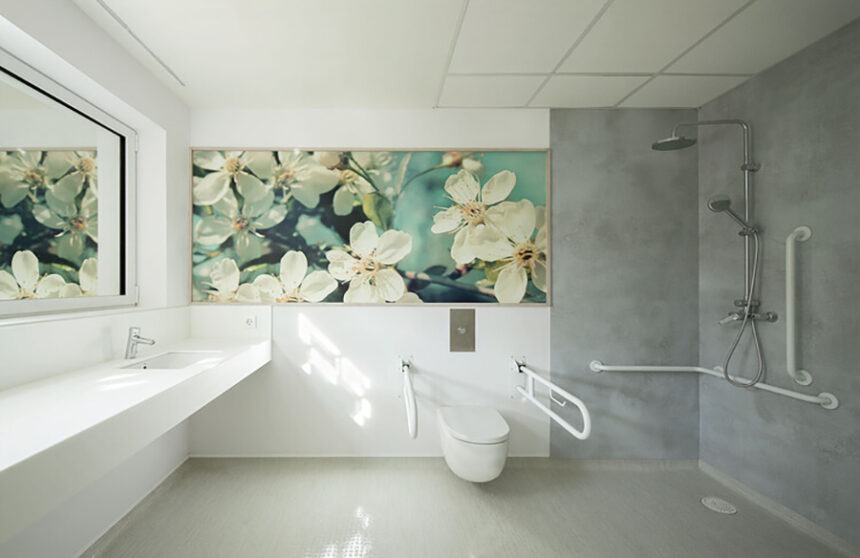
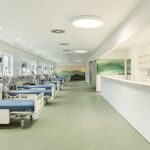
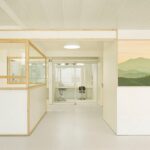
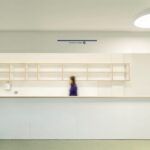
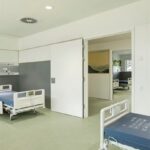
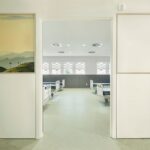
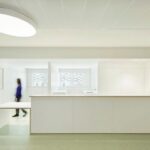

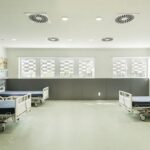
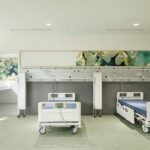
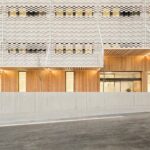
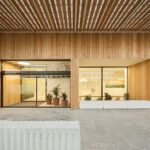
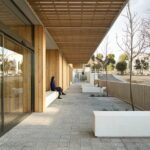

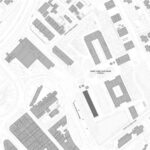
Leave a Reply