In the heart of West Java, Indonesia, the Tasik Creative and Innovation Center stands as a testament to socio-climatic design, tailor-made for the vibrant context of Tasikmalaya. Conceived by SHAU Indonesia and commissioned by former Governor Ridwan Kamil, this cultural and educational architectural marvel serves as a hub for emerging creative communities and individual artists in the region, known for its rich weaving craftsmanship and a population of approximately 733,000 inhabitants.
Harmony of Design and Context
Situated within the Dadaha sports complex, the Tasik Creative and Innovation Center seamlessly integrates with the popular stadium, maintaining the existing parking lot as per design requirements. Noteworthy is the elevated positioning of the auditorium and exhibition spaces, allowing for ground-level parking and offering a grand seating staircase overlooking a public plaza. This plaza, strategically located at the Southwestern entrance, becomes a canvas for contemporary, local, and outdoor sculptures, transforming the space into a multifunctional area for gatherings, live performances, and discussions.
![]()
Tropical Cultural Building: Balconies, Terraces, and Inviting Spaces
Designed with a tropical essence, the center beckons exploration through its incorporation of balconies, terraces, and semi-outdoor spaces. The building’s layout emphasizes its public character, introducing a route that passes through the exhibition area, accessible at all times of the day. This strategic design enables visitors to engage with exhibited works or witness art workshops in progress.
Multifunctional Spaces: Co-Working and Auditorium
Beyond its cultural and artistic focus, the Tasik Creative and Innovation Center houses co-working spaces and an auditorium tailored for events and movie screenings. The programming of the building benefitted from the insights of URGTSK, a local creative community in Tasikmalaya, engaging in a participatory process during the early design stages to grasp user needs.
![]()
Innovative Façade Elements: A Blend of Form and Function
The building’s volume is adorned with woven façade elements, meticulously chosen to mitigate solar heat gain and provide shading to the interior. The density of the woven panels aligns with the program behind the façade and optimizes views to the outside. Energy conservation takes center stage, with air conditioning reserved for the auditorium and main exhibition hall. During workshops and events, the sliding glass wall opens, facilitating cross-ventilation and allowing for energy-efficient climate control.
The Tasik Creative and Innovation Center not only redefines the architectural landscape of Tasikmalaya but also exemplifies a harmonious synthesis of culture, education, and sustainability in the heart of West Java.


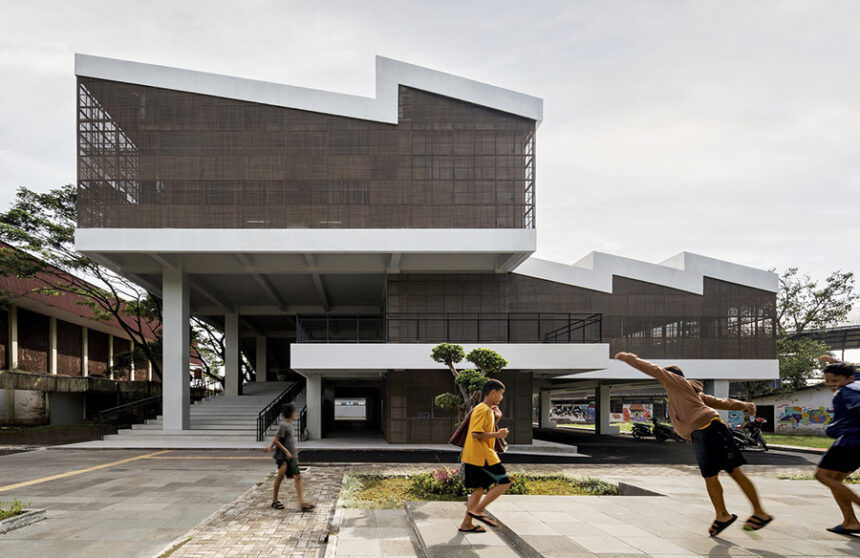
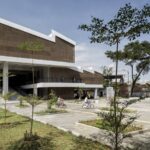
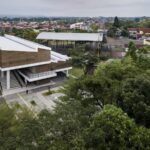
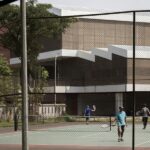

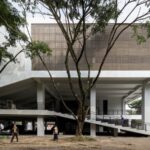
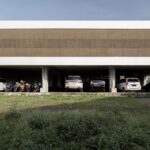
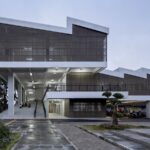
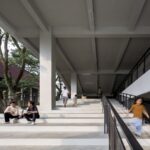
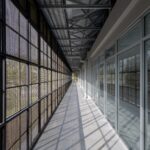
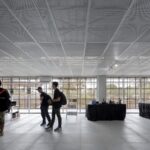
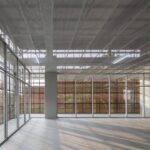
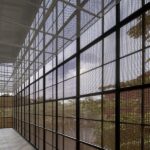
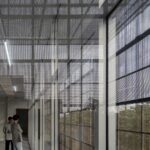
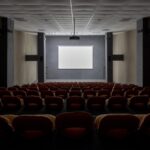
Leave a Reply