Introduction
In 2023, midori arquitectura led by lead architect Albert Montilla undertook the refurbishment of a dwelling within a century-old residential building in Barcelona’s Sants district. The 64m² apartment, in a state of disrepair due to years of neglect and outdated infrastructure, underwent a significant transformation to rectify structural issues and enhance its distinctive features.
Addressing Challenges
The original layout presented challenges, including a long corridor and interior rooms lacking natural light and ventilation. To address these issues, the intervention focused on improving functionality while preserving the apartment’s unique elements.
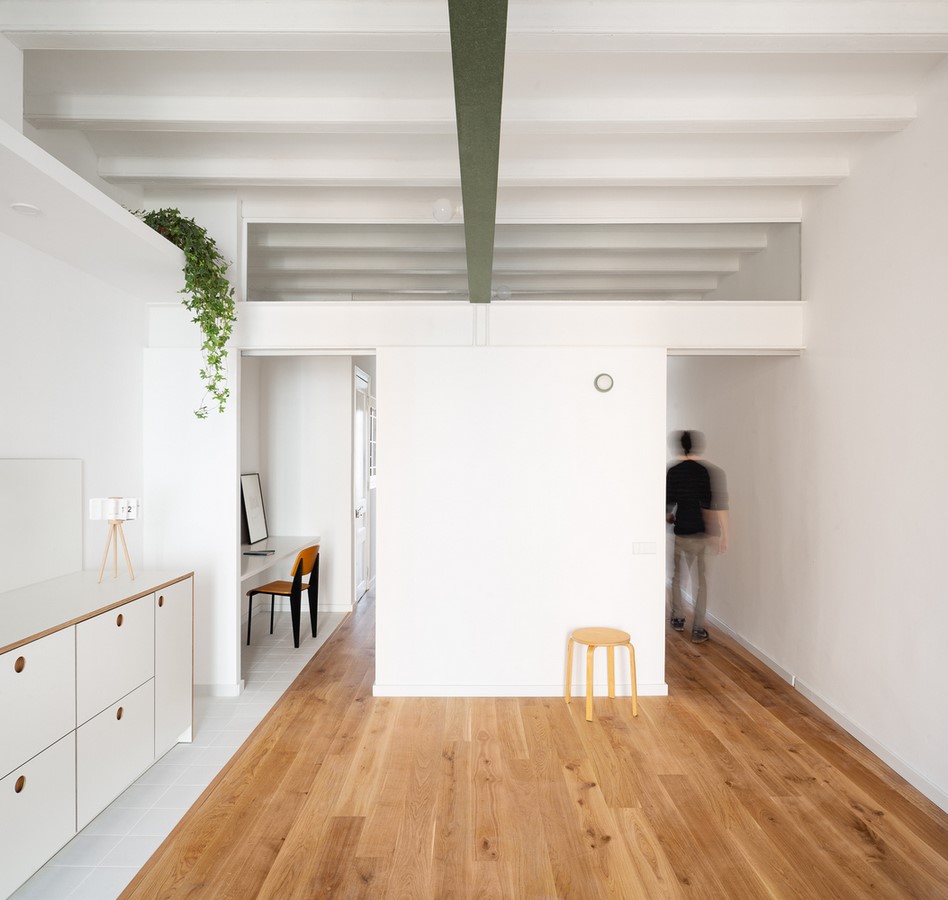
Strategic Reconfiguration
The intervention revolved around two main conditions: the elongated geometry and the position of drainage pipes. A strategic decision was made to reorganize the space, relocating the bedrooms to the front facade, the living room to the opposite facade, and integrating the kitchen with the living area. Structural modifications allowed for an expanded bathroom and an optimized layout.
Emphasizing Original Features
Demolition work uncovered a wooden beam and ceramic vault ceiling in good condition, which were preserved and enhanced to showcase their historical significance. New structural elements were introduced to support the space, allowing natural light to filter through and illuminate the interior.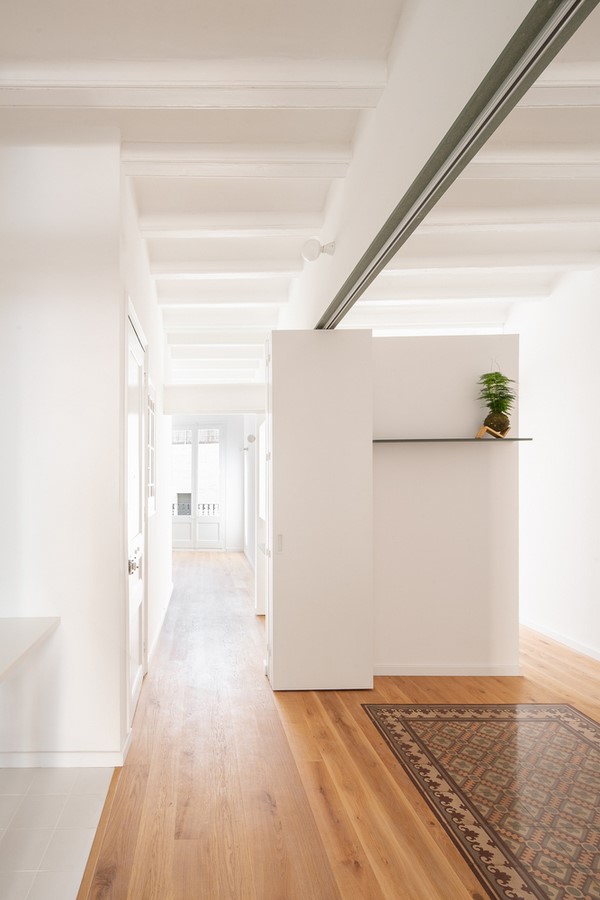
Integrating Design Elements
A waterproof MDF board finish along the central axis of the apartment served as a visual and functional element, housing electrical installations and lighting fixtures while maintaining a clean and uncluttered ceiling. Original Barcelona hydraulic tiles were salvaged and incorporated into the design, adding character to the multipurpose space.
Versatile Living Spaces
The reimagined layout created versatile living spaces, adaptable to the needs of the occupants. Mobile panels provided privacy when required, enhancing the functionality of the apartment.
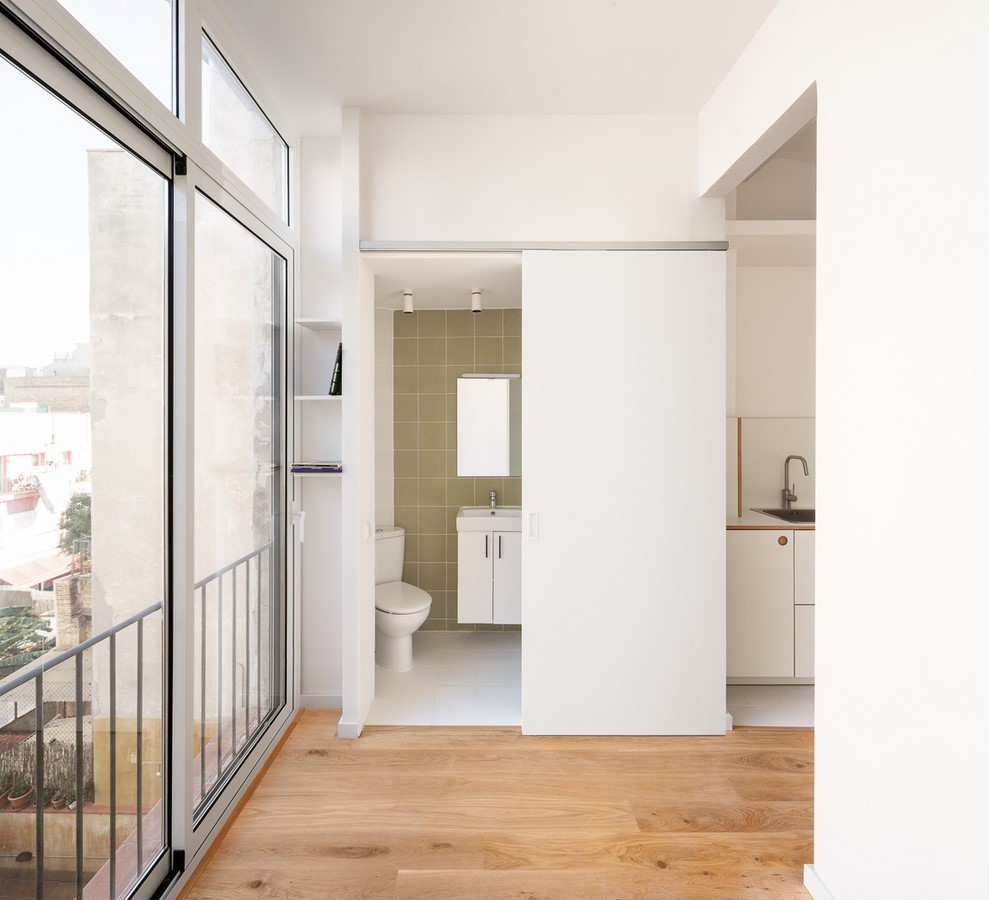
Conclusion
The refurbishment of the Sants apartment by midori arquitectura represents a harmonious blend of historical preservation and modern functionality. By strategically reconfiguring the space, emphasizing original features, and integrating thoughtful design elements, the intervention revitalized the century-old dwelling, transforming it into a contemporary and inviting home that honors its heritage while meeting the needs of its residents.


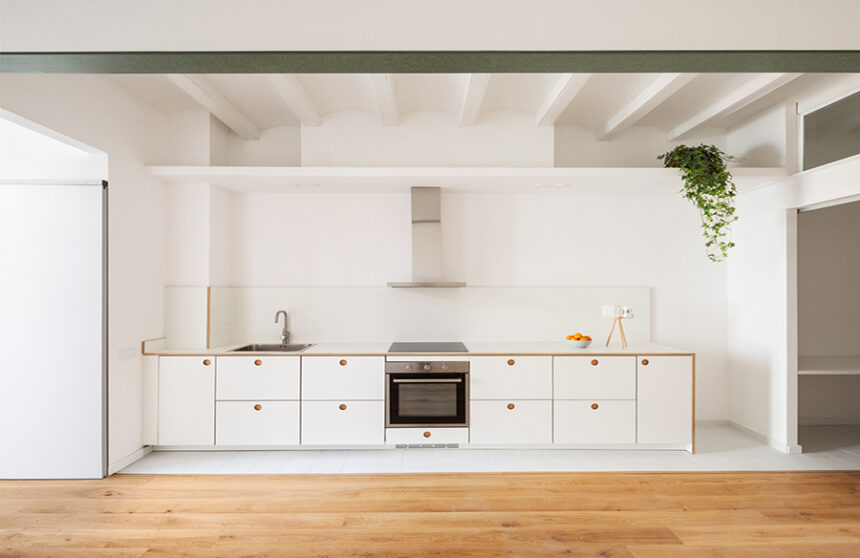
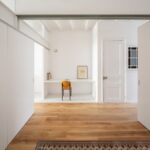
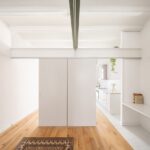
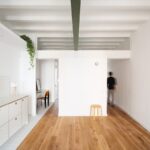
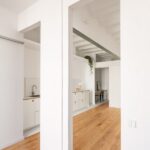
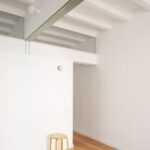
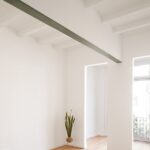
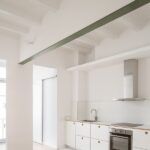
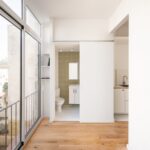
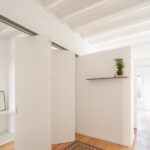
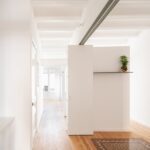
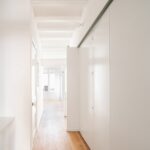
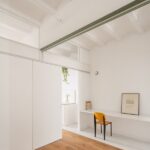
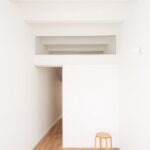

Leave a Reply