Embracing History: The Mighty Columns
Located in Basel’s Lysbüchel neighborhood, the former Coop wine storage underwent a remarkable transformation into residential housing by Esch Sintzel Architekten in 2023. The building’s rich history is embodied in its imposing columns, which serve as the focal point of the design. These columns, remnants of the building’s past, are prominently featured throughout the structure, preserving its historical significance while transitioning into a new chapter of functionality.
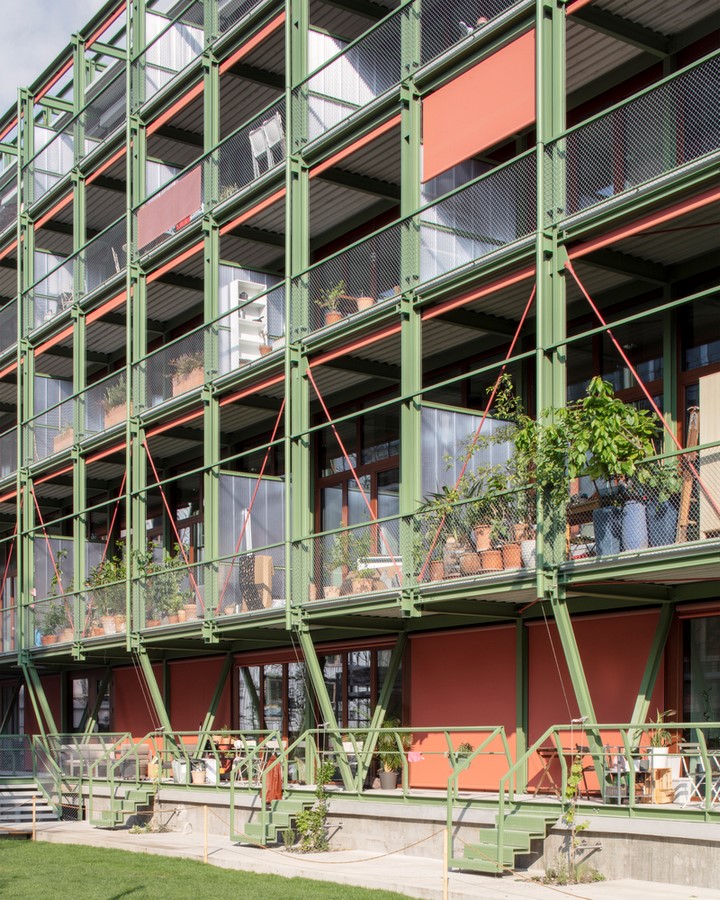
Esch Sintzel Architekten
Design Integration: Exposing Monumentality
The monumental columns, despite their sheer size, are ingeniously incorporated into the new residential context. In the spacious apartments, they stand as awe-inspiring features, offering a unique living experience. Additionally, within the internal streets of the building, known as ‘rues intérieures,’ the columns form a captivating sequence, adding character to the communal spaces.
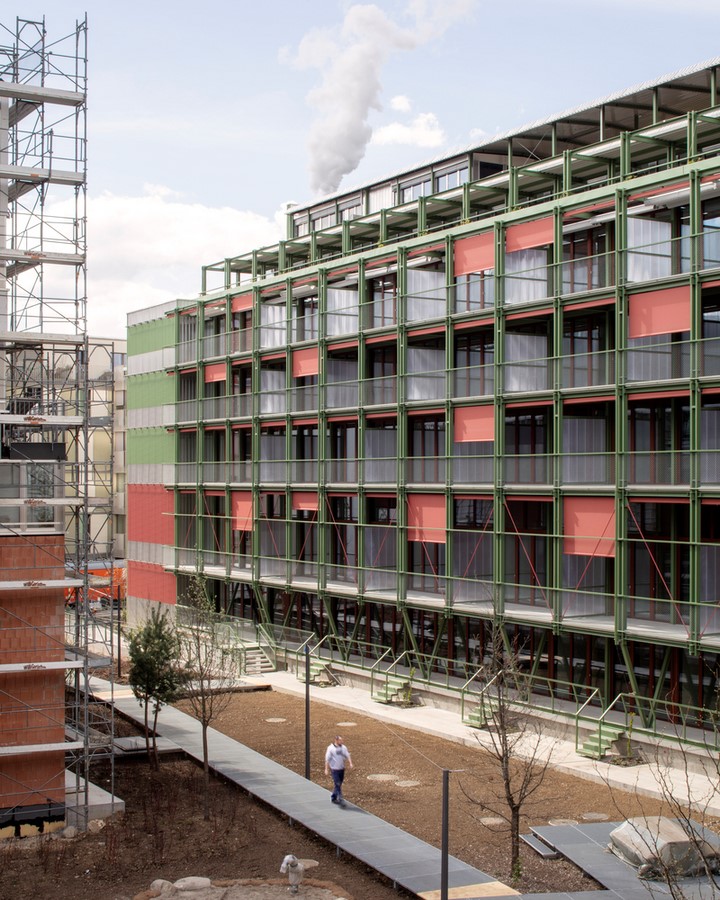
Esch Sintzel Architekten
Creating an Urban Environment Indoors
The columns not only dictate the spatial organization but also inspire the creation of an internal urban landscape within the building. Along the ‘rues intérieures,’ a cityscape emerges, providing access to stairwells, communal areas, and various apartment types catering to diverse lifestyles. From 1.5 to 7.5 room apartments, the design caters to individuals of all ages and preferences.
Fusion of Domestic and Urban Realms
On the mezzanine level, the transition from the domestic to the urban realm is seamless. Here, the inner streets converge into entrance halls, welcoming residents with stairs and ramps. Ground-level commercial spaces, including a café, establish a direct connection with the city, while the network of paths leads to communal areas and a collective rooftop terrace.
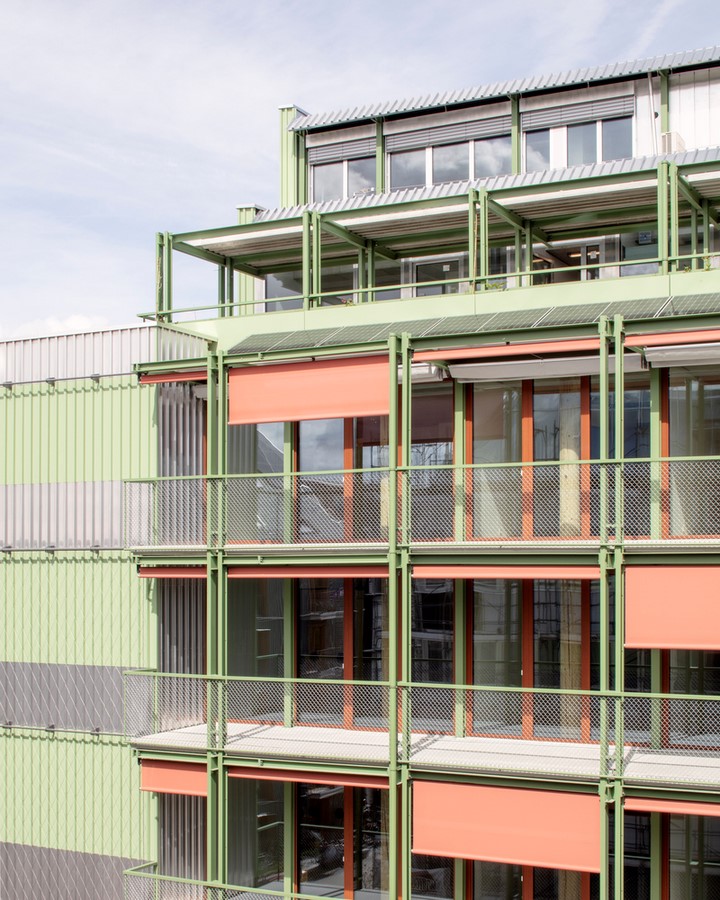
Esch Sintzel Architekten
Sustainability at its Core
Beyond its architectural significance, the project demonstrates a commitment to ecological responsibility. By retaining and repurposing the existing structure, 42% of the building’s grey energy was conserved. The integration of a photovoltaic system and groundwater heat pump further enhances sustainability, making the building largely self-sufficient in energy consumption.
Esch Sintzel Architekten’s transformation of the wine storage into housing not only preserves the building’s historical essence but also exemplifies innovative design principles and environmental stewardship, creating a harmonious blend of past and present.


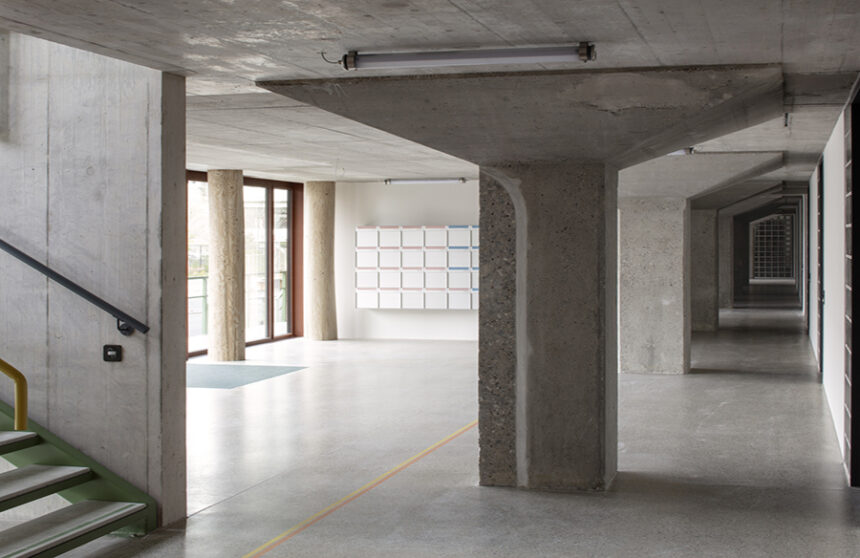
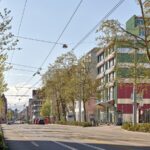

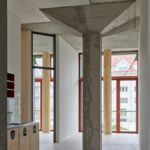
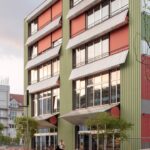
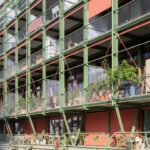
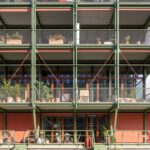
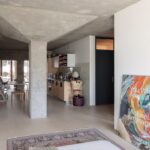
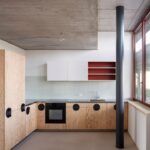
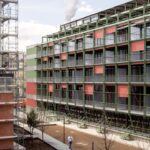
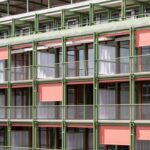
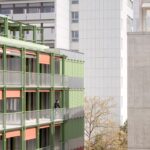
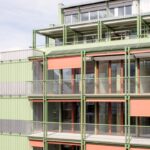
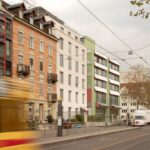
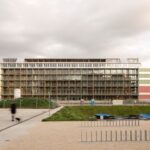
Leave a Reply