Situated in the arctic circle, amidst the captivating landscapes of Henningsvær in Norway’s Lofoten archipelago, Trevarefabrikken stands as a testament to architectural transformation. Originally established in the 1940s as a factory for cod liver oil production and carpentry, this abandoned site is undergoing a remarkable metamorphosis into a hotel and cultural center. Guided by Jonathan Tuckey Design, the first phase of Trevarefabrikken’s rejuvenation is nearing completion, marking a journey of collaboration and revitalization.
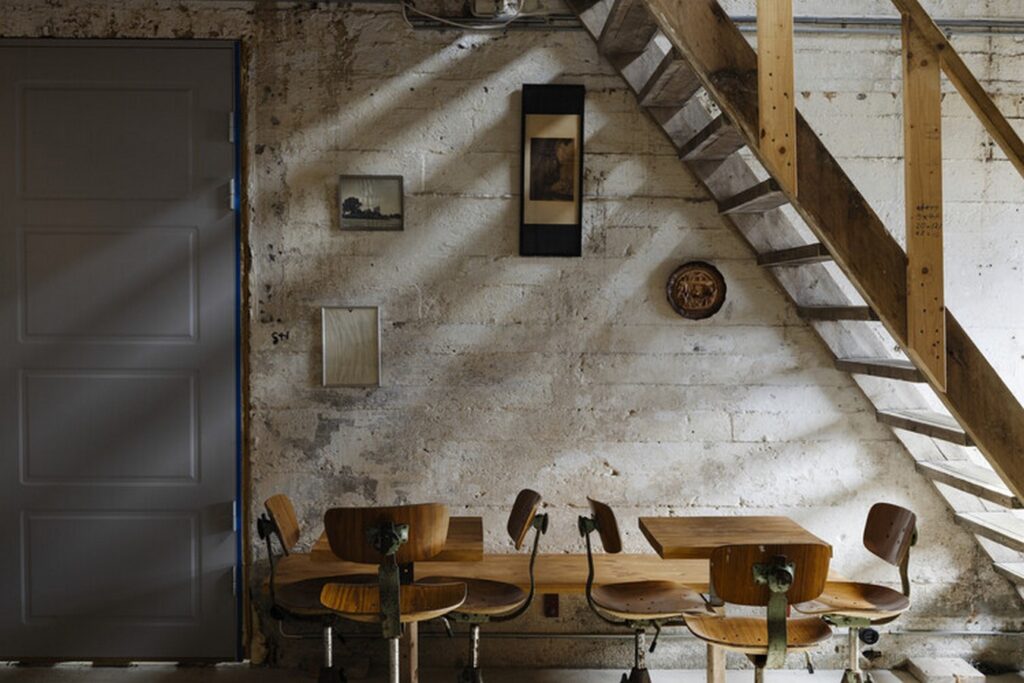
A Symbol of Collaboration
Purchased by four friends in 2014, Trevarefabrikken has undergone a gradual transformation with the support of family, craftsmen, and the local community. From its dilapidated state to its current incarnation, the site has become a symbol of collaborative effort and rejuvenation, reflecting the resilience and spirit of its surroundings.
Blending Heritage and Modernity
The architectural challenge was to honor the industrial heritage of Trevarefabrikken while creating warm and welcoming spaces for travelers. Jonathan Tuckey Design artfully compartmentalized the open-plan factory floor, preserving its concrete shell while introducing a warm material palette and intimate bedrooms. The design seamlessly integrates with the breathtaking landscape, celebrating natural light and seasonal changes.
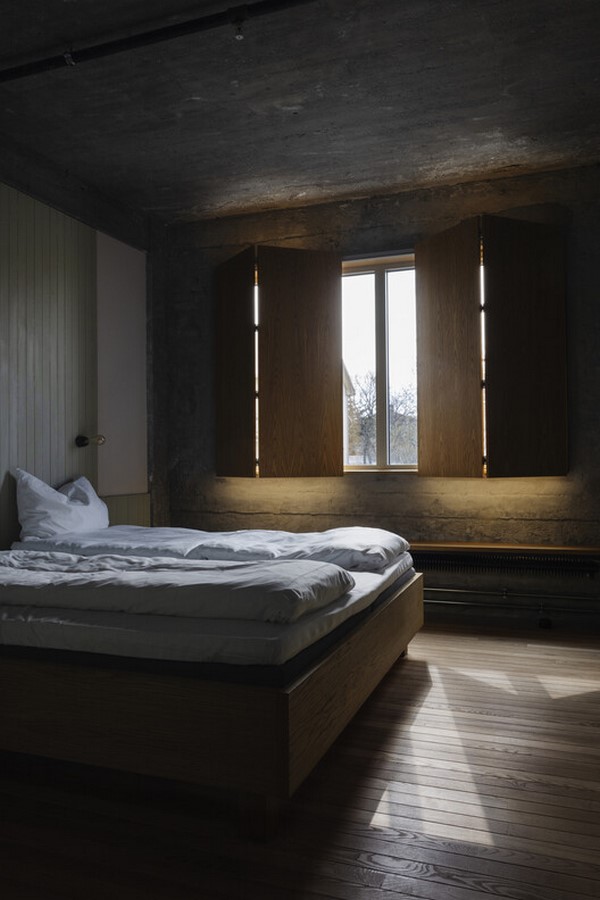
A Collaborative Process
The project embodies a collaborative process between the design studio and the client, allowing for a gradual implementation of the architectural vision. Craftsmen, friends, and volunteers have contributed to the construction and carpentry work, enriching the project with local expertise and craftsmanship. This collaborative spirit extends to the island community, ensuring economic benefits and recognition for the area.
Refined Craftsmanship
The design philosophy embraces small, thoughtful interventions that enhance the existing character of Trevarefabrikken. From corridors adorned with original machinery to guest rooms featuring bespoke timber joinery, each space reflects a refined yet handcrafted aesthetic. The preservation of existing architectural details and the use of local materials imbue the site with a unique sense of place and authenticity.
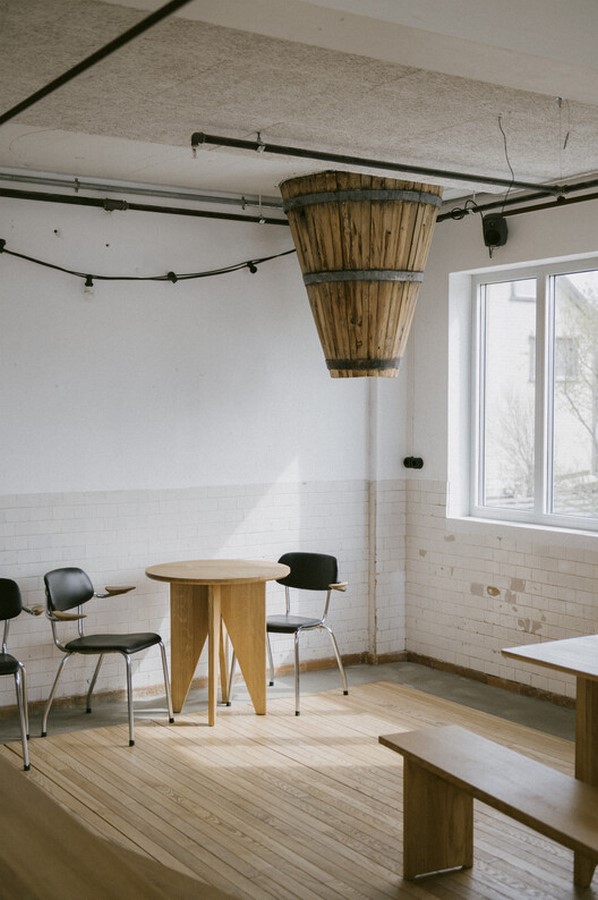
Sustainable Solutions
Trevarefabrikken’s transformation also prioritizes sustainability, with measures such as acoustic insulation, triple glazing, and adaptive reuse of existing materials. Sustainable sourcing, such as using locally grown larch trees for communal dining tables, underscores the commitment to supporting local economies and minimizing environmental impact.
A Beacon of Community Collaboration
As Trevarefabrikken continues to evolve, it stands as a testament to the power of community collaboration in revitalizing heritage sites. By preserving original architectural features and creating spaces for fellowship and relaxation, the project breathes new life into a site that has served generations. Jonathan Tuckey Design’s sensitive approach ensures that Trevarefabrikken retains its sense of place and connection to its natural surroundings, uniting old and new in harmony.


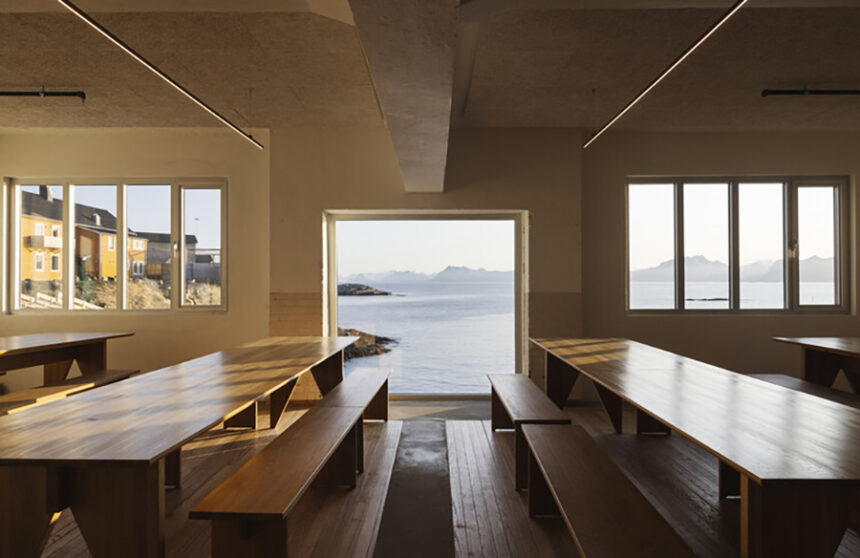

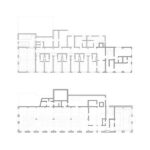
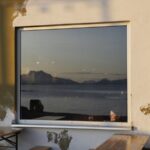
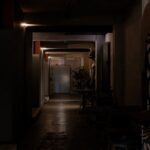

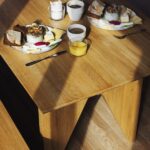
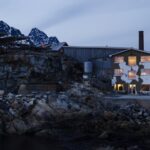
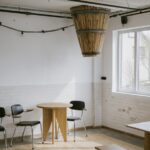

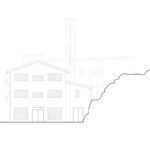
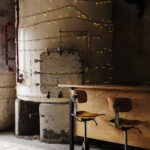
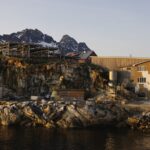
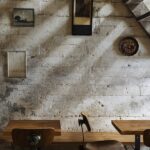
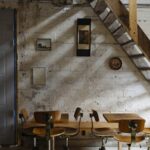
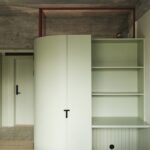
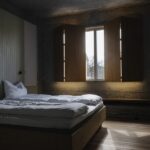
Leave a Reply