Introduction
In 2020, JPG ARQ embarked on a transformative renovation project, breathing new life into the Aureliano Coutinho Apartment located in Brazil. With meticulous design interventions, the aim was to reveal the hidden potential of the existing space and create a vibrant living environment for a young couple.
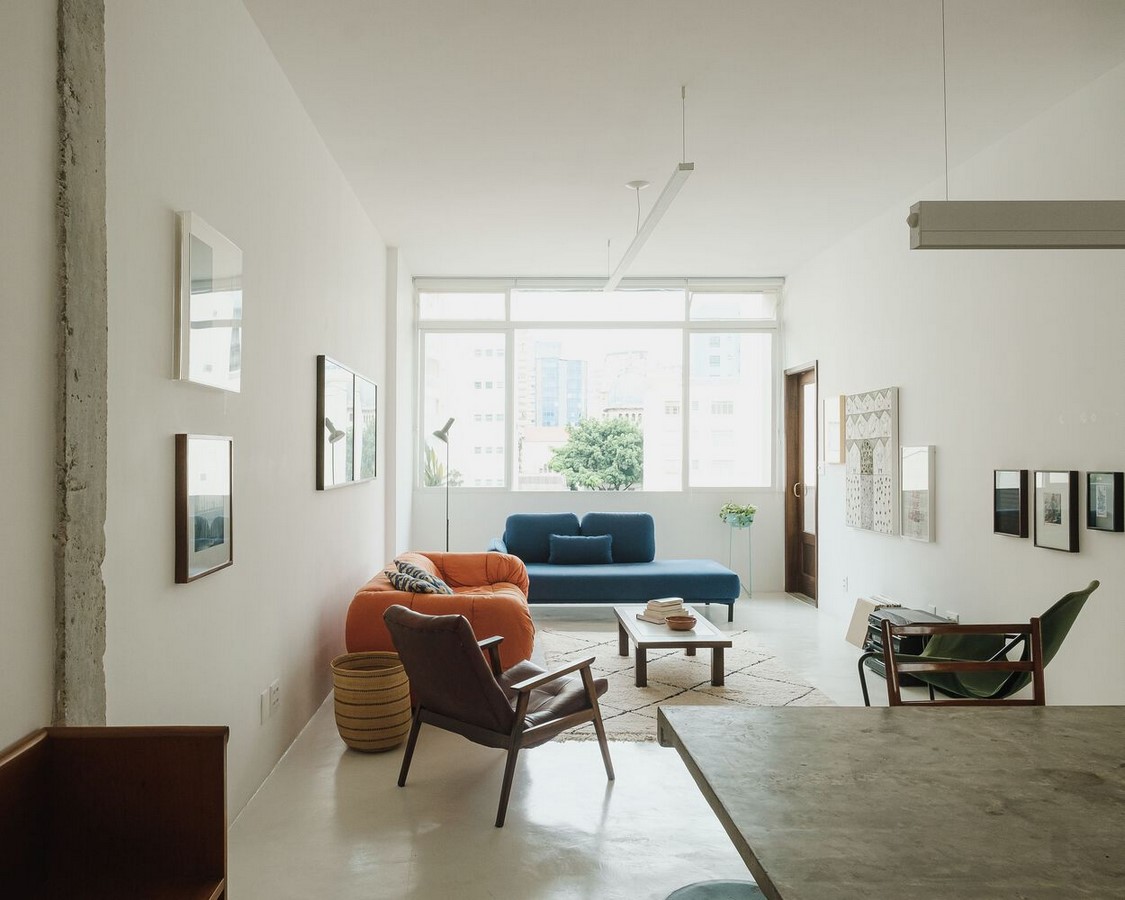
Architectural Evolution
The architectural exercise focused on demolishing barriers—walls, doors, and floors—to liberate the desired space within the 106 m² apartment. Situated on the highest floor of a building in São Paulo’s Santa Cecília neighborhood, abundant natural light served as a guiding principle, prompting the exposure of internal spaces.
Spatial Reconfiguration
Previously compartmentalized rooms, including bathrooms, were repositioned to optimize spatial flow and connectivity. The central area underwent a radical transformation, making way for a versatile multi-use space seamlessly integrating living, kitchen, and office areas.
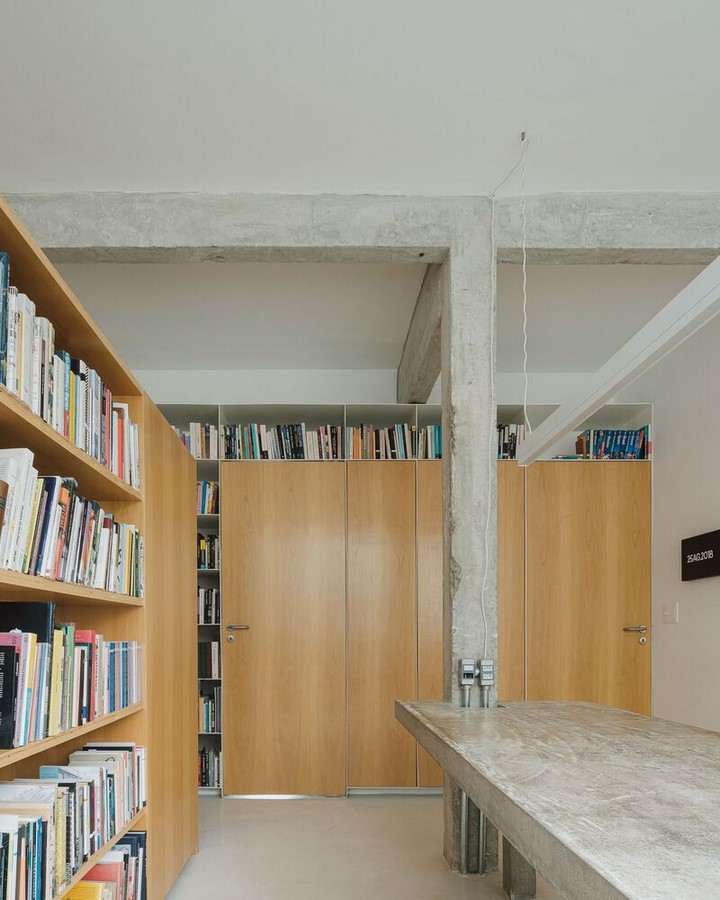
Furniture Integration
The revealed space was thoughtfully furnished to delineate distinct zones while maintaining a cohesive aesthetic. A low wooden cabinet demarcates the boundary between the office and kitchen, now bathed in natural light. Fixed tables crafted from fair-faced reinforced concrete, strategically positioned alongside existing pillars and rainwater pipes, facilitate smooth circulation.
Functional Elegance
A new bookshelf, featuring slender steel shelves and wooden doors, serves as the focal point, housing a diverse library that transcends genres. Bedrooms and balconies retain their original charm, preserving wood and stone floors. Meanwhile, the adoption of a continuous monolithic white cement floor in other areas amplifies the luminous qualities of natural light, imbuing the space with a sense of serenity and spaciousness.
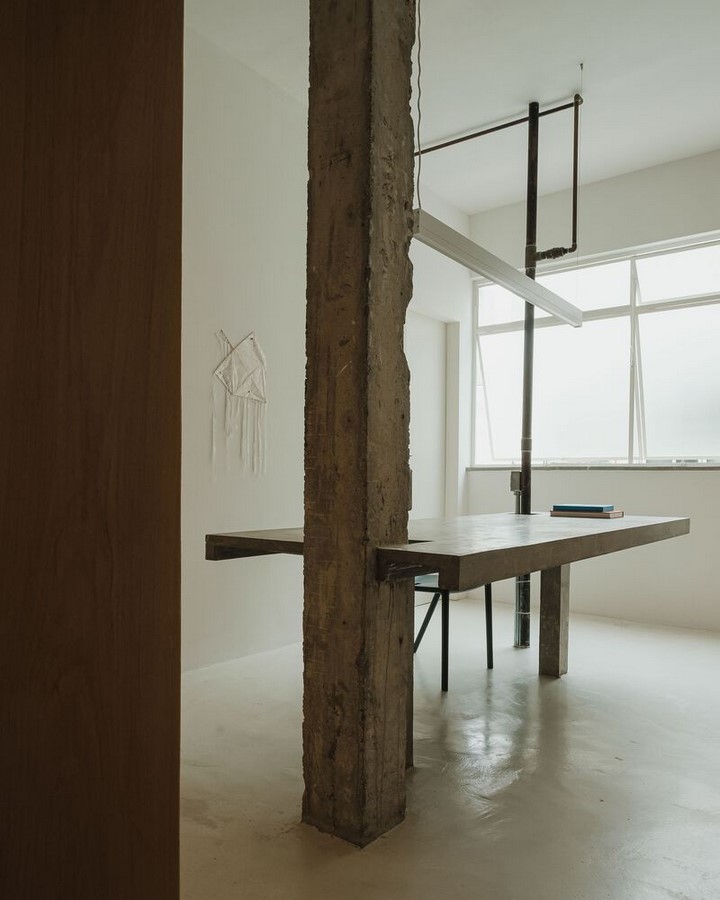
Conclusion
The Aureliano Coutinho Apartment stands as a testament to the transformative power of thoughtful design. Through strategic demolition and meticulous furnishing, JPG ARQ has unveiled a harmonious blend of simplicity, functionality, and elegance, creating an inviting sanctuary that resonates with contemporary living.


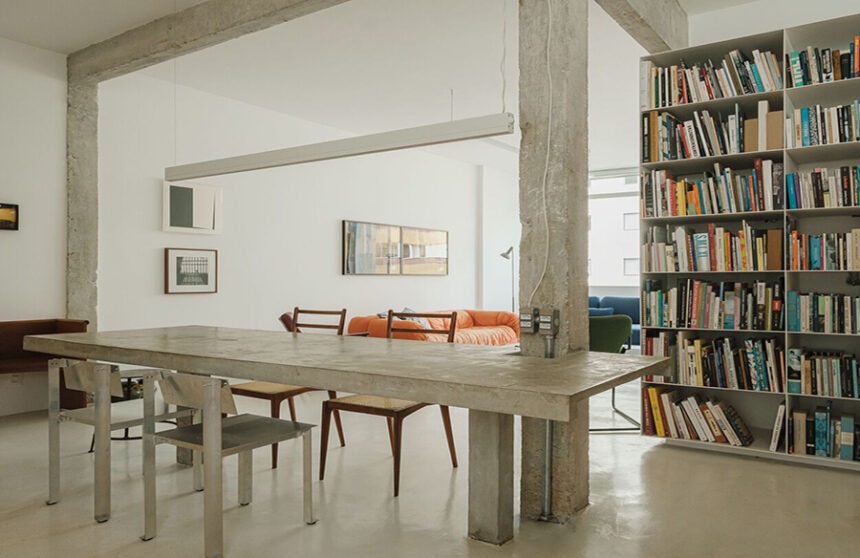
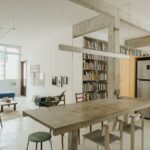

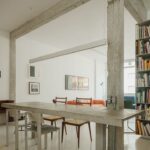
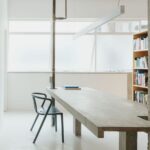
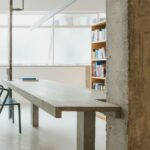
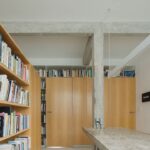
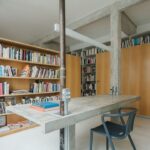
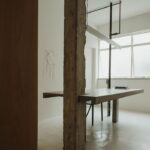
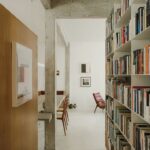
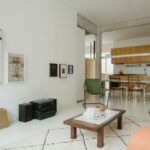
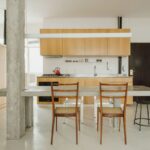
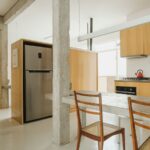
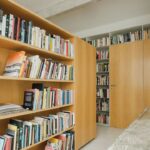
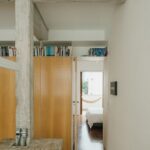
Leave a Reply