In 2021, BD Landscape Architects and Jan Kattein Architects collaborated to transform Sayer Street in London into a vibrant public space that reflects the essence of community and urban innovation. Situated on a narrow plot of land, this project demonstrates a creative approach to maximizing social engagement and civic vitality within the city’s bustling high streets.
Contextual Integration
Located amidst the construction hoarding for the Elephant Park masterplan, Sayer Street emerges as a beacon of urban renewal and community development. The project complements the adjacent terrace of cafes and restaurants, offering a temporary yet impactful addition to the evolving streetscape. By addressing the evolving dynamics of town centers, the project serves as a testing ground for solutions to contemporary urban challenges.
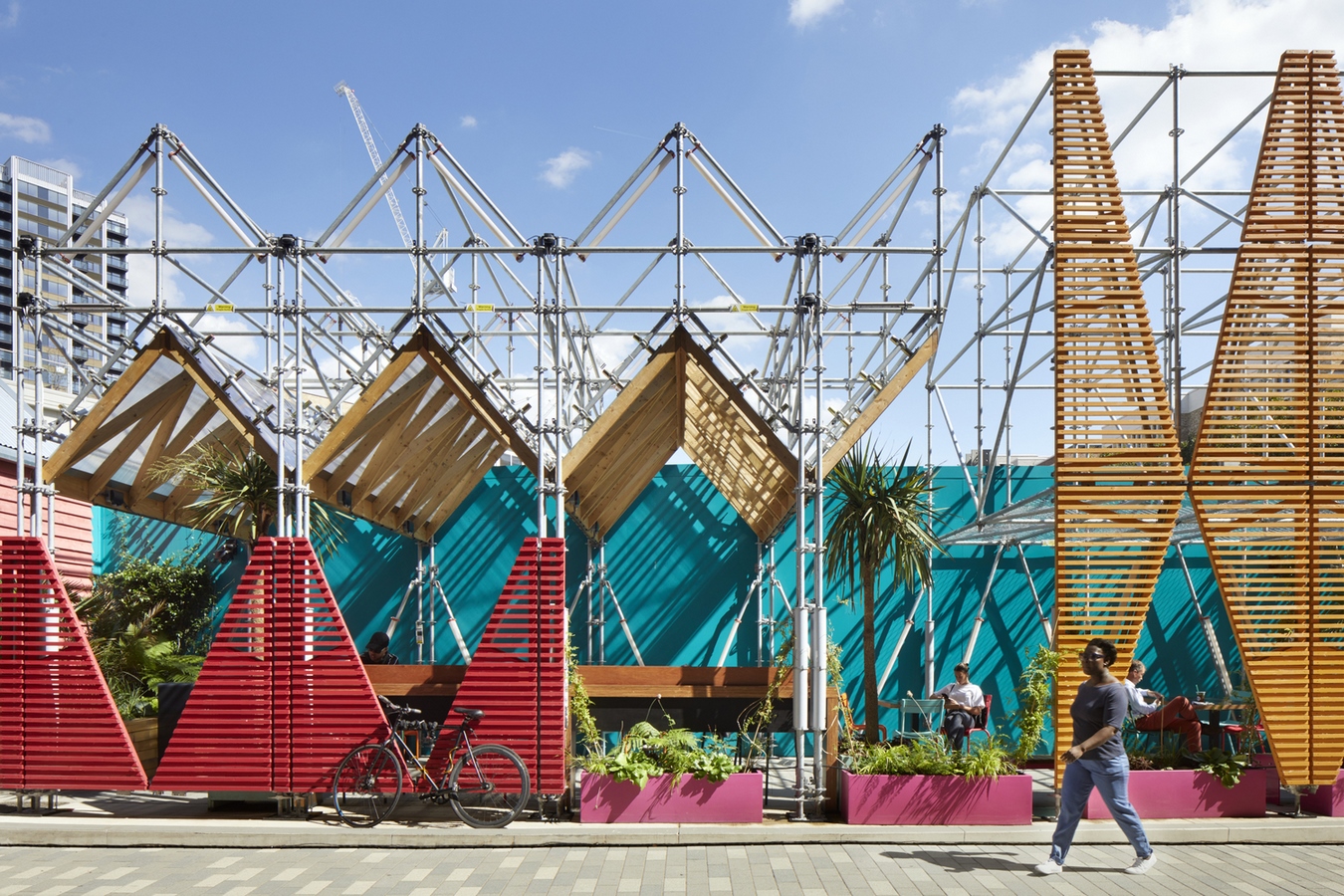
The Folly Concept
At the heart of the design is a linear folly that weaves together various elements to enhance the street’s social fabric. Undulating canopies provide shelter for event spaces and seating areas, seamlessly integrated with lush greenery and compact workspace pavilions. The use of brightly colored scaffold and lighting creates a visually engaging streetscape, inviting pedestrians to explore and interact with the environment.
Creating Urban Pleasures
The revitalized Sayer Street offers a multitude of urban pleasures, including opportunities for leisurely strolls, spontaneous encounters, and observation of city life. Exotic planting adds to the spatial experience, creating intimate pockets within the folly where community members can gather and socialize. The inclusion of a community radio station, a flower shop, and an art gallery further enriches the street’s cultural and retail landscape, fostering a sense of belonging and vibrancy.
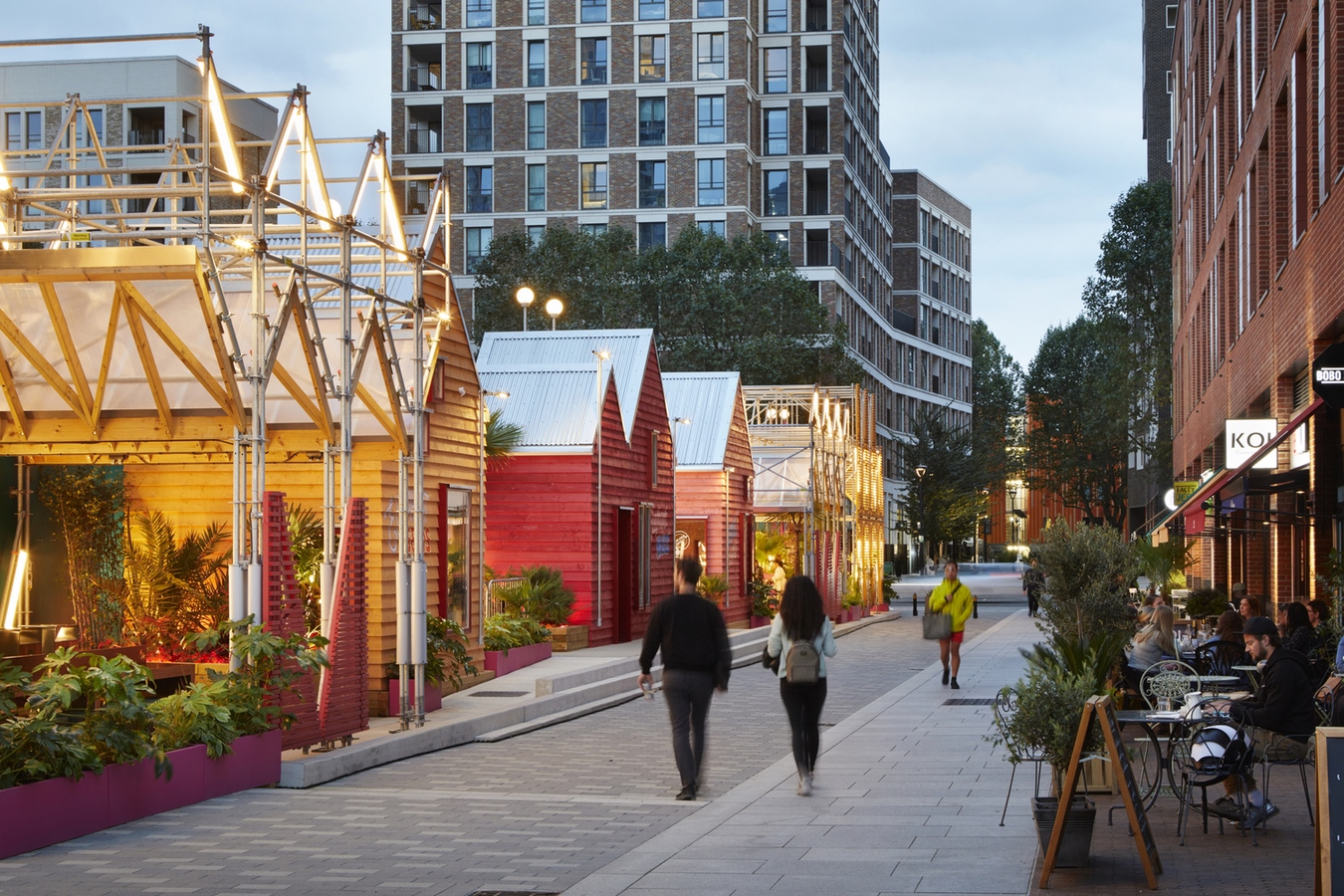
Modular and Sustainable Design
A key feature of the project is its modular and sustainable design approach. The superstructure, constructed using modular scaffold, can be easily dismantled once the adjacent development is complete. The off-site manufactured workspace pavilions offer flexibility for future relocation, ensuring that the project’s impact extends beyond its current location. This adaptive reuse strategy aligns with principles of sustainability and community resilience, contributing to the long-term vitality of the urban fabric.
A Vision for the Future
As Sayer Street continues to evolve, it serves as a testament to the power of collaborative design and innovative urban interventions. By prioritizing social interaction, cultural expression, and environmental sustainability, the project sets a precedent for the revitalization of urban spaces worldwide. With its blend of creativity, functionality, and community engagement, Sayer Street represents a dynamic model for the future of public space in London and beyond.


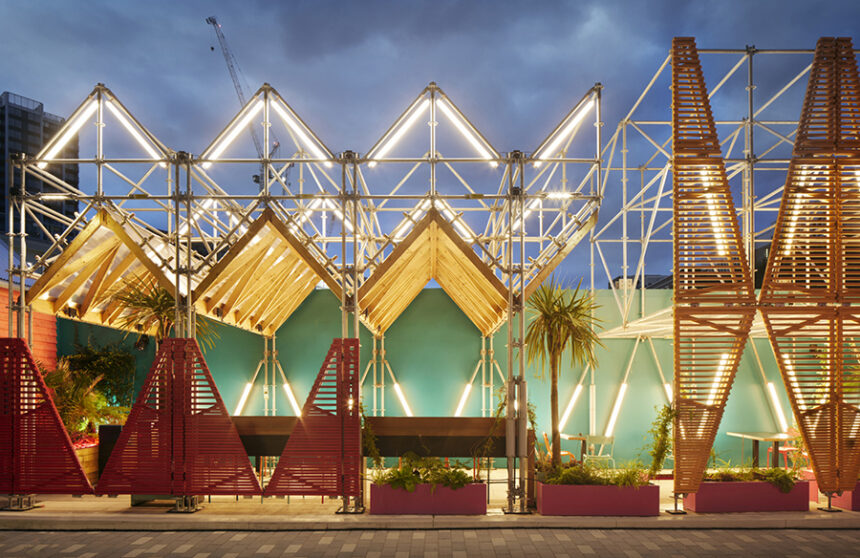
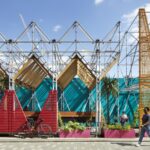
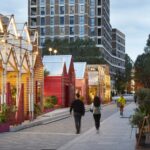
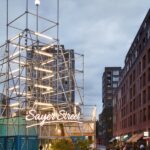
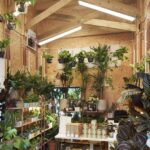
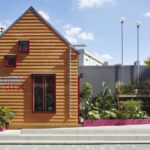
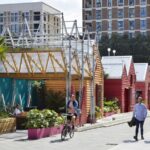
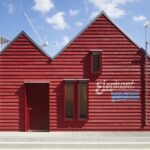
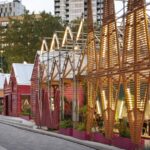
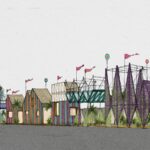
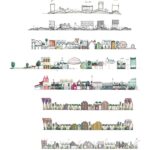
Leave a Reply