Designed by dongqi Design, the 3-story exhibition and retail building, YEARLY PLAN Shanghai, stands as a testament to the rich history of Shanghai’s Changle Road. Retaining the essence of the city’s heritage, the architect sought to preserve the original texture of the area while infusing modern elements into the design.
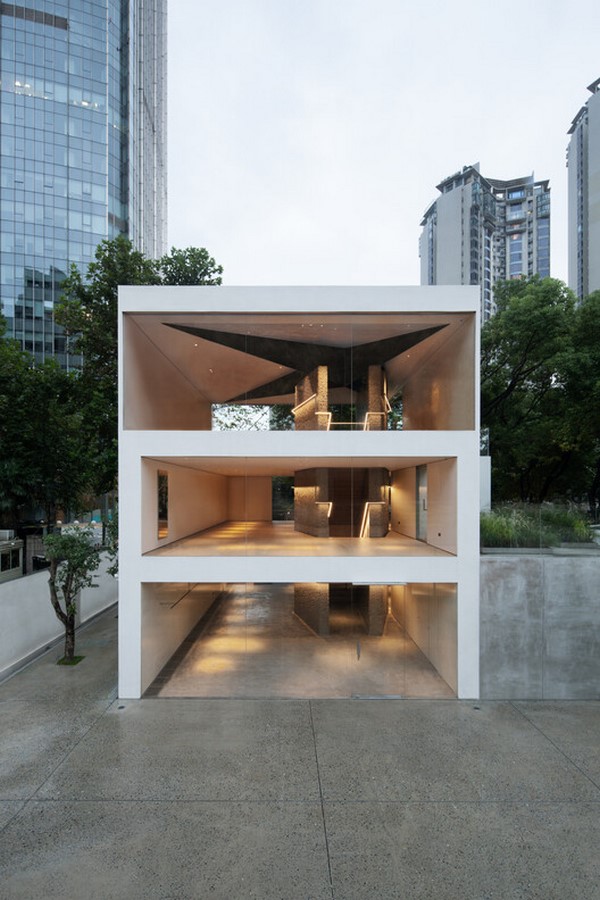
Preservation of Heritage
Situated in the heart of Shanghai’s historical center, the building maintains the massing of the old structure, seamlessly blending into the fabric of the neighborhood. Vertical piers, featuring two concrete special-shaped columns flanking a central staircase, serve as the sole vertical elements within the space. Expansive non-frame glass curtain walls and pillarless interiors offer unobstructed views of the courtyard and Changle Road, inviting visitors to immerse themselves in the bustling urban landscape.
Structural Innovation
The roof, supported by four 40mm thick steel plates intersecting at various angles, forms an asymmetrical eccentric structural system. Each steel plate boasts a unique shape and cantilever distance, with some extending up to 7 meters. The concrete piers, resembling rugged rocks, are hand-chiseled on the exterior and meticulously polished on the interior, showcasing contrasting textures. MEP systems seamlessly integrated into the building’s structure optimize floor height and spatial efficiency.
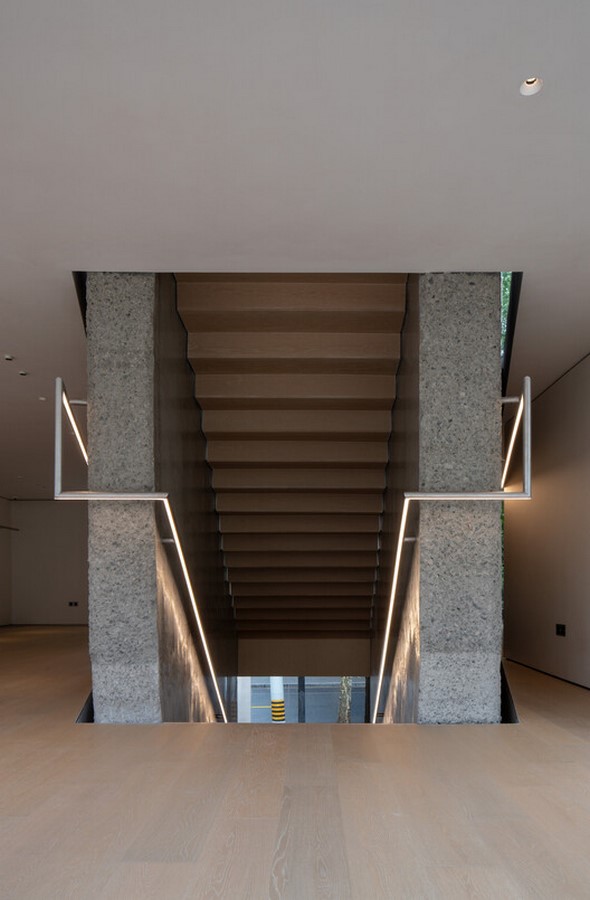
Seamless Integration
The vertical concrete piers and horizontal floors are deliberately disengaged, enhancing the vertical penetration of the core cylinder. A continuous stainless steel handrail, doubling as a clothing hanging rod and space lighting fixture, elegantly traverses between floors, unifying the interior spaces. Carefully positioned rain gutters, aligned with the proportions of the façade, channel rainwater into customized stainless steel flower pools on the terrace, enhancing the natural ambiance.
Aesthetic Considerations
Attention to detail extends to the building’s façade, resembling three horizontal scrolls that interact with the surrounding environment during the day and illuminate the interior ambiance at night. The meticulous proportions of the façade reflect a harmonious balance between tradition and modernity, creating a captivating visual narrative.
YEARLY PLAN Shanghai not only celebrates Shanghai’s rich cultural heritage but also serves as a testament to architectural innovation and design excellence, bridging the gap between past and present with grace and sophistication.


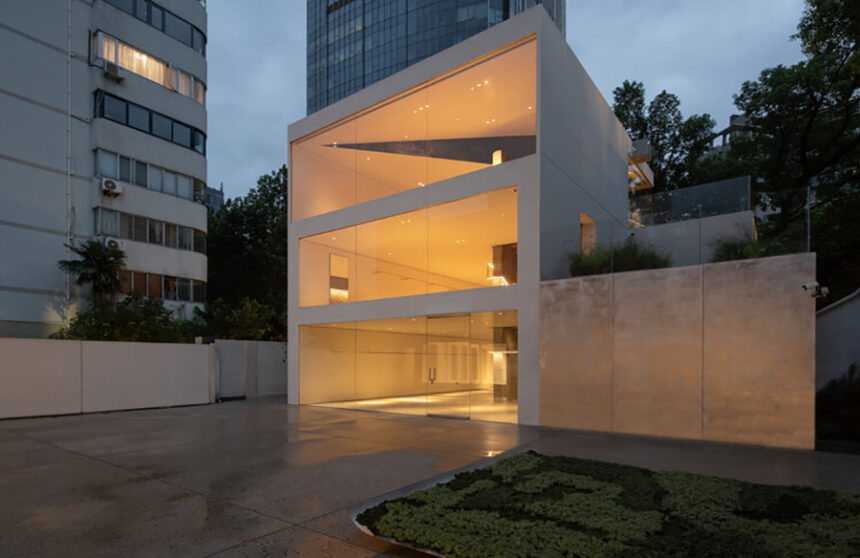
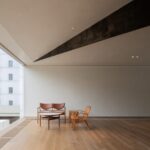
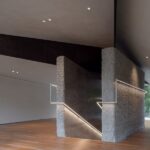
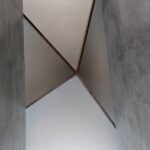
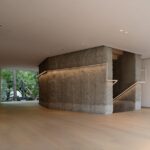
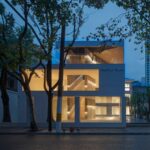
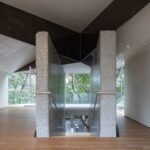
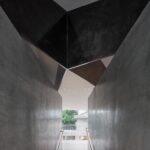
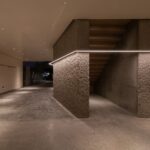
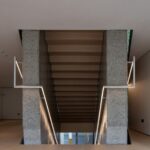
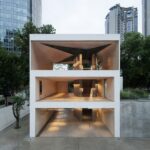
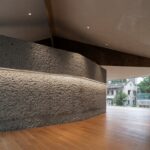
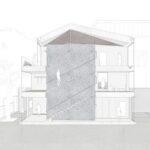
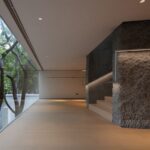
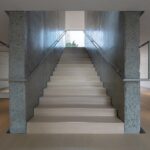
Leave a Reply