Located amidst the lush forests of Mae Taeng, Thailand, Araksa Tea House stands as a testament to sustainable architecture and environmental stewardship. Designed by Simple Architecture and spanning an area of 448 square meters, this boutique tea garden offers visitors an immersive experience in the art of tea production while prioritizing eco-friendly practices and community engagement.
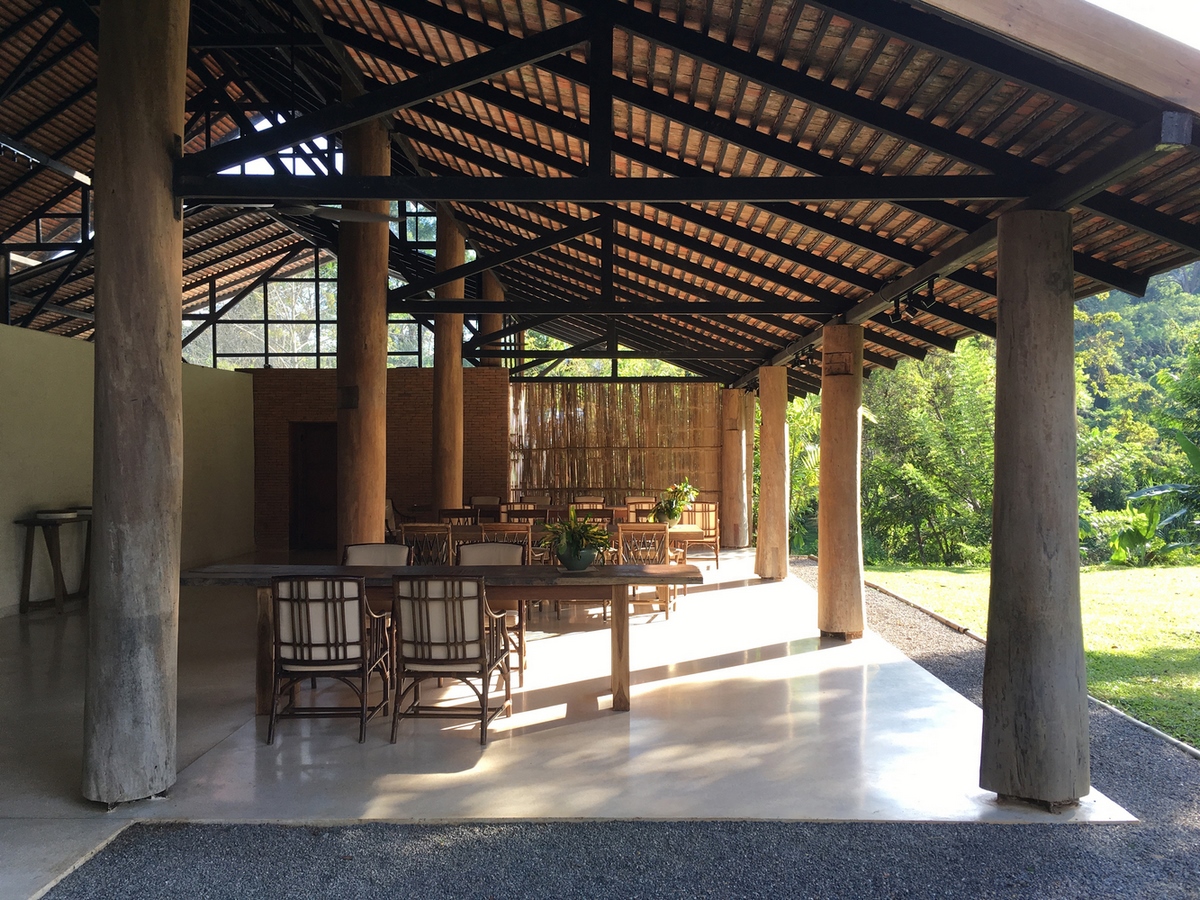
Embracing Nature’s Bounty
Situated on the foothills of Mae Tang’s rich forest, Araksa Tea Garden boasts a legacy of producing high-quality organic tea. With a history spanning over 15 years, the tea plants have thrived without exposure to chemical pesticides or fertilizers. The construction of the Tea House aimed to seamlessly integrate into the natural habitat of the tea garden, utilizing sustainable and locally sourced materials to minimize environmental impact.
Sustainable Building Materials
In harmony with the surrounding environment, adobe bricks and local secondhand timber were selected as the primary building materials for the Tea House. Utilizing soil sourced on-site mixed with rice husk, eighteen thousand adobe bricks were produced, while tree trunks found on the premises were repurposed for the building’s main structure. Notably, no trees were cut during the construction process, underscoring the commitment to environmental preservation.
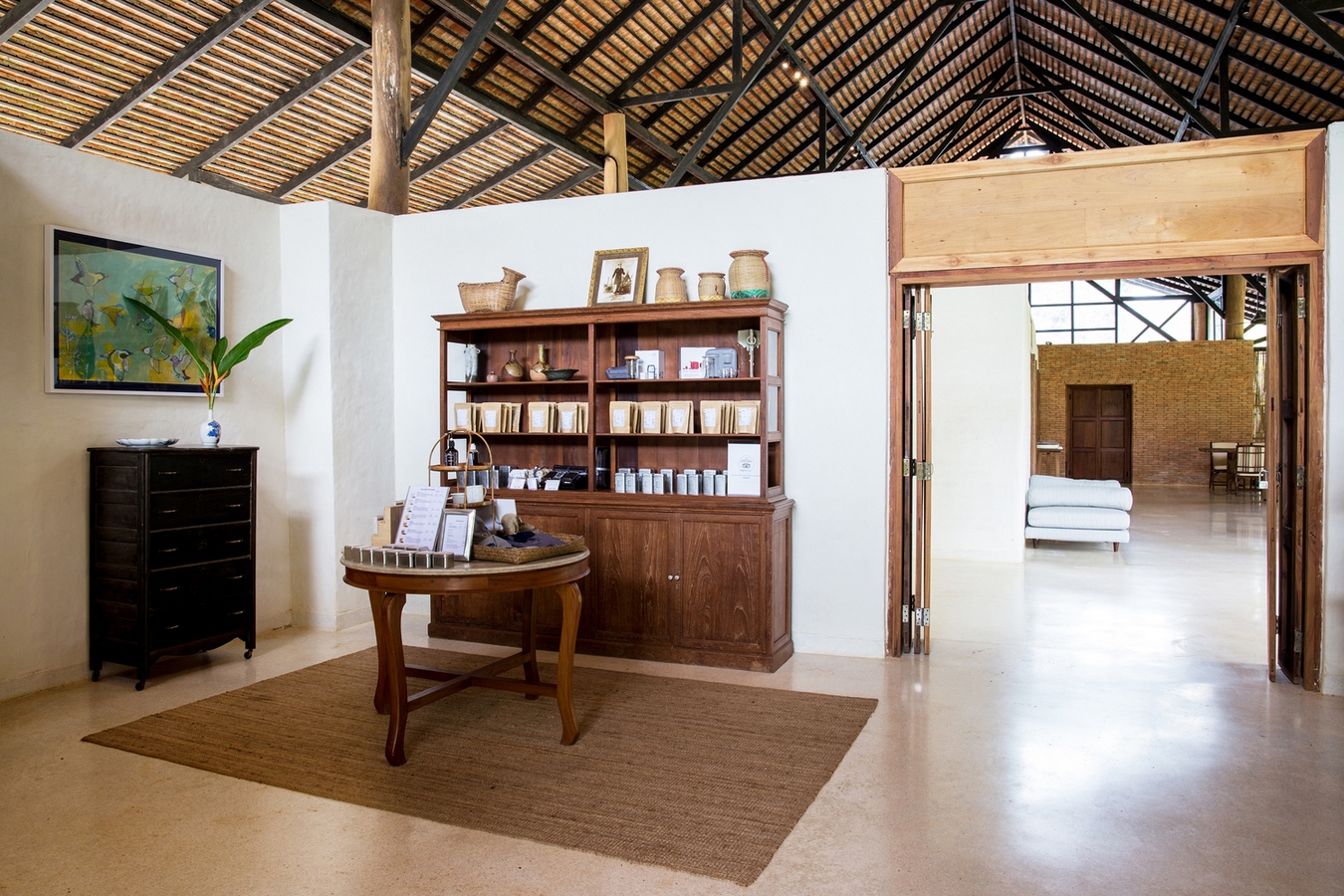
Community Engagement and Social Responsibility
A cornerstone of the project was its alignment with the long-term sustainability goals of Araksa Tea Garden and the local community. Workers with diverse skill sets were hired from the area, fostering knowledge exchange and skill development. By investing in locally available resources and embracing traditional building techniques, the project not only enriched the community but also promoted cultural exchange and mutual learning.
Environmental Consciousness and Energy Efficiency
To minimize carbon emissions, the construction prioritized locally available and natural materials, reducing transportation costs and environmental impact. The strategic placement of the building within the tea garden, coupled with heat-absorbing adobe walls and natural ventilation, obviated the need for additional cooling systems. Furthermore, the design maximized natural lighting, creating a bright and inviting interior while minimizing energy consumption.
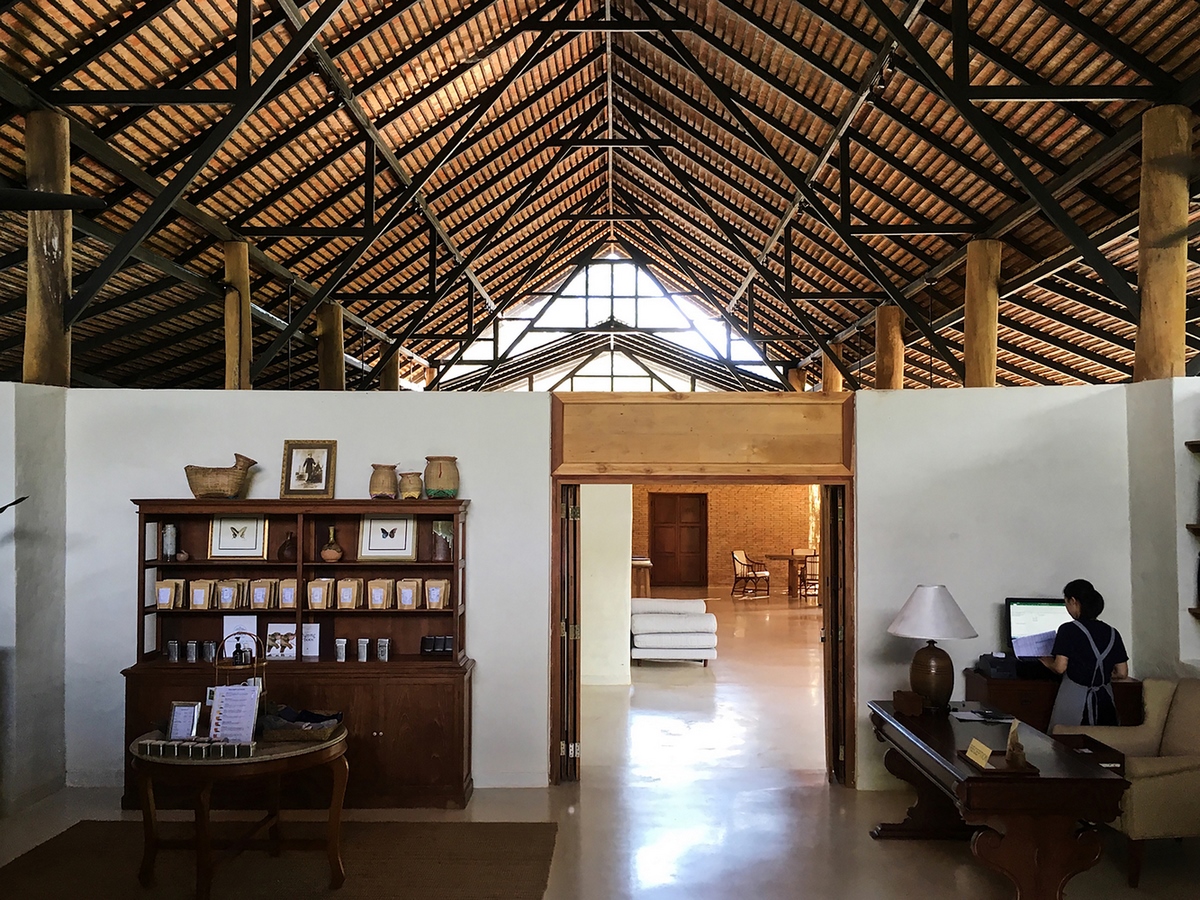
In conclusion, Araksa Tea House serves as a model of sustainable architecture, blending seamlessly with its natural surroundings while enriching the local community. Through thoughtful design choices, eco-friendly building materials, and a commitment to social responsibility, Simple Architecture has created a sanctuary where visitors can connect with nature and savor the tranquility of Mae Taeng’s tea gardens.


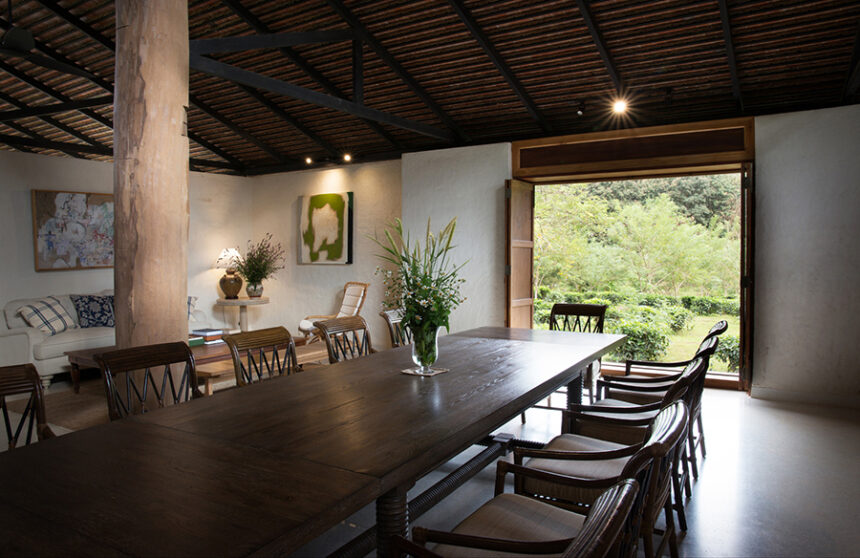
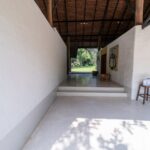
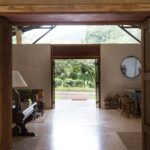
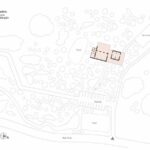
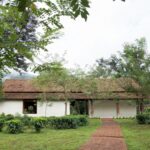
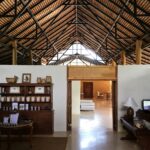
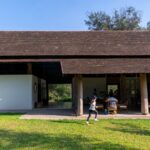
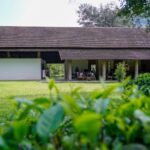
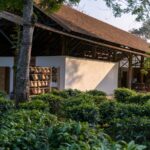
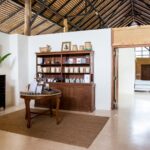
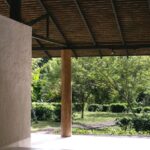
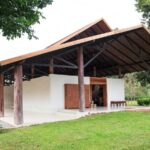
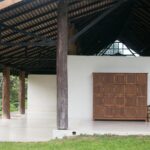
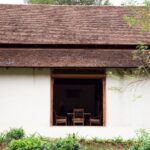
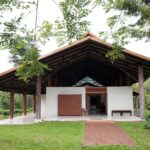
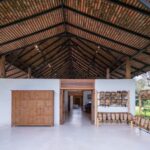
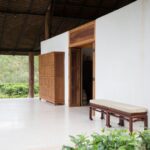
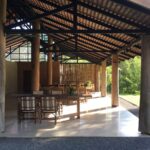
Leave a Reply