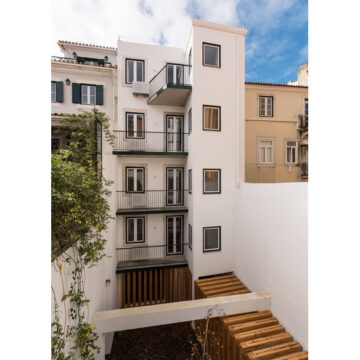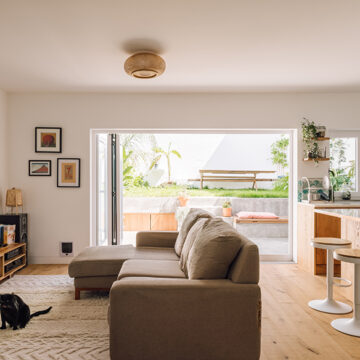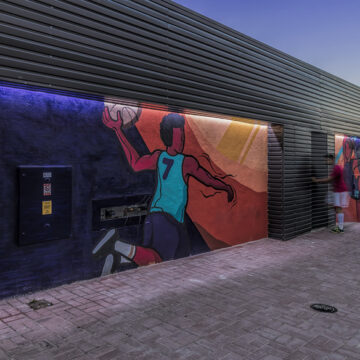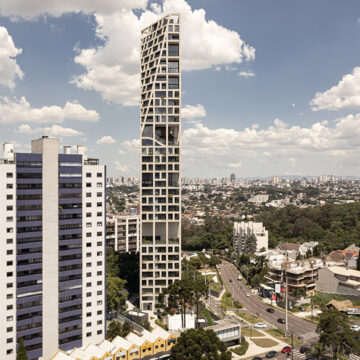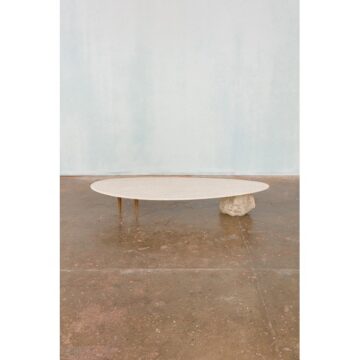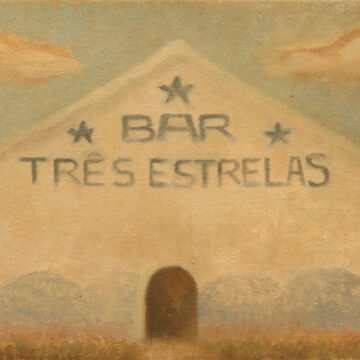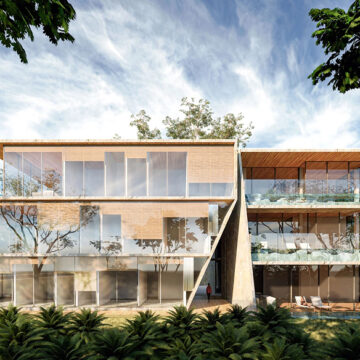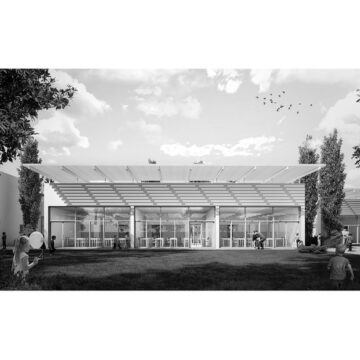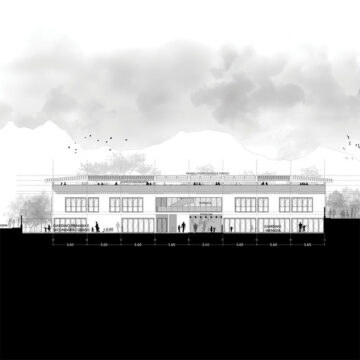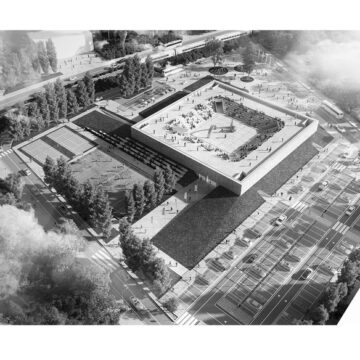Building SB 44, located in the São Bento neighborhood, in Lisbon, Portugal, is the result of the renovation of a “Gaioleiro” city building from the end of the 19th century. Its construction is characterized by thick perimeter walls, in mortared stone, with wooden floors, Lioz stone window frames, ceramic tile roof and a facade covered...
Author: Daniel Perez
Casa Caramão | ÔCO
Casa Caramão, in the Bairro do Caramão da Ajuda, Lisbon, Portugal, is part of a homogeneous set of houses built between 1940 and 1945, on the southern slope facing the Tagus River. The neighborhood consists of two-story row houses, with front and backyards. Project Name: Casa Caramão Studio Name: ÔCO Location: Portugal Photography: Lourenço Teixeira de Abreu The renovation...
Lóios Gymnasium | ÔCO
The Lóios Neighborhood is located in Marvila, Lisbon. It was built between 1979 and 1981, as a result of the Chelas Urbanization Plan, promoted by the Lisbon City Council, the Portuguese Government, and also under a cooperative regime. Project Name: Lóios Gymnasium Studio Name: ÔCO Location: Portugal Conclusion date: 2016 With a strong social character, it brings together diverse...
AGE 360 | ARCHITECTS OFFICE + Triptyque
AGE 360, a new residential building designed by Greg Bousquet of Architects Office for the developer AG7, is transforming the landscape of the Ecoville neighborhood in Curitiba by proposing a vertical architectural landmark that combines technical innovation, sustainability, and quality of life. The 124 meter-tall building was designed to be an urban icon, reflecting the...
Sculptural Pieces | Lucas Jimeno Dualde
Lucas Jimeno Dualde has presented a collection that challenges the notion of structure. A set of limited edition collectible tables emphasizes the connection with the material, the process, and the context. Constructed from stone and wood, it proposes a dialogue between weight and balance. Project Name: Sculptural Pieces Studio Name: Lucas Jimeno Dualde Photo credit: JCRD x LJD_Ph...
Rooted Female Brazilian Artists | Brainlab
The Culture Program of Brainlab, a leading provider of digital medical technology, presents the exhibition ROOTED Female Brazilian Artists at the company’s headquarters in Munich-Riem. Curator Tereza de Arruda conceived the exhibition by connecting works by Brazilian artists from the Vilsmeier – Linhares Collection with other artists, some of whom have specific works for the...
Monolyt | Architects Office
At Estaleiro Beach, architecture emerges from the mimesis and poetics of the erosion process, incorporating natural elements and human presence as agents. The millennial process guides volumetric architectural operations, aiming to integrate the built and preexisting environments. It proposes a solution that respects scales, experiences, and the local context, leaving a positive legacy in the...
FAI BENE School | TARI-Architects
The intervention site is located in the northern area of Rimini, in a strip of land between the green countryside of the Romagna region and the deep blue of the Adriatic Sea. While currently preserving a green, undeveloped state, being surrounded by lands of predominantly agricultural use, the plot destined to accommodate the new primary...
Filippo Verna School | TARI-Architects
The proposal for the new school ‘Filippo Verna’ in Fara San Martino emerged as part of the Italian national project of the Scuola Futura – La Scuola per l’Italia di Domani, aiming to provide modern and adapted educational edifices to the local communities all around the country. Project Name: Filippo Verna School Studio Name: TARI-Architects Location: Italy Status: Under construction...
Bagheria Auditorium by TARI-Architects
The challenge of designing the New Auditorium brings into being the need to question the ambivalent role it is called upon to assume, having to stand both in continuity with the other poles of the Student Citadel and as a landmark for the city of Bagheria. Project Name: Bagheria Auditorium Studio Name: TARI-Architects Location: Bagheria (PA), Italy Year: 2023...


