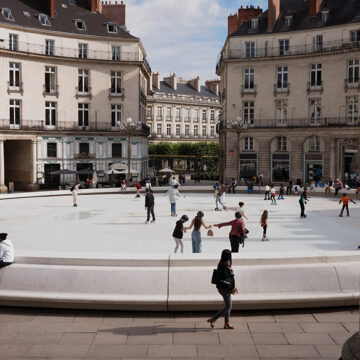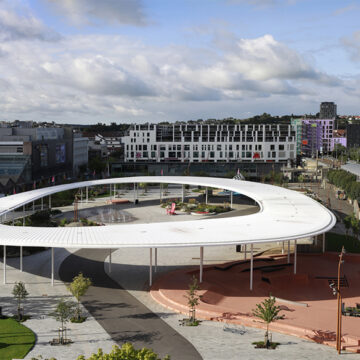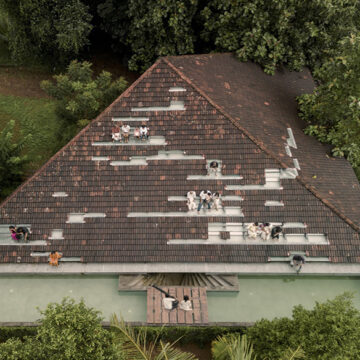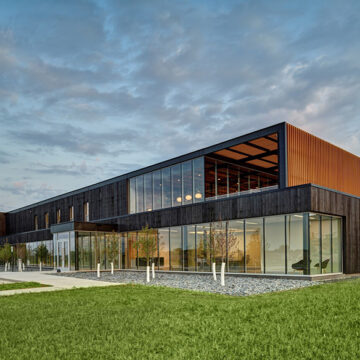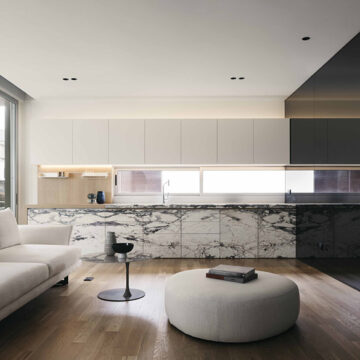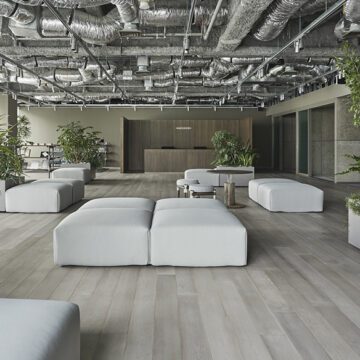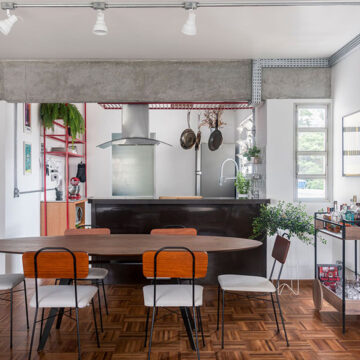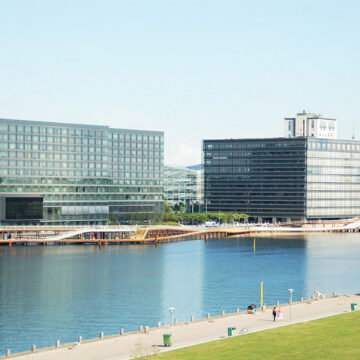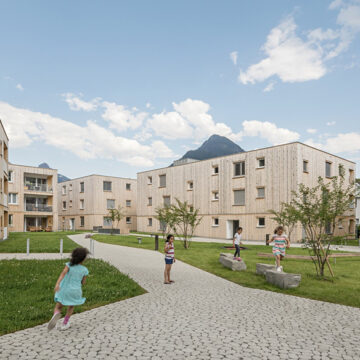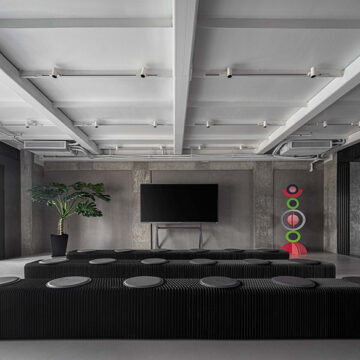In 2021, TITAN architects unveiled the VERSUS installation in Nantes, France, breathing new life into the city’s historic square with a temporary structure inspired by the timeless designs of architect Mathurin Crucy. This innovative project, featuring a roller skating rink, pays homage to Crucy’s vision while infusing the square with a contemporary flair. Embracing Tradition...
Author: Isabella Jones
Transforming Ruten Park: A Paradigm Shift
In 2021, SpaceGroup undertook a groundbreaking project in Sandnes, Norway, reimagining Ruten Park as a vibrant public space that fosters community engagement and celebrates the city’s rich history. By transforming a former central parking lot into a dynamic urban park, the project represents a paradigm shift in urban design and infrastructure. Contextual Framework Situated between...
Harmony in Design: Nisarga Art Hub by Wallmakers
In the picturesque landscapes of Ernakulam, India, Wallmakers has crafted a masterpiece that transcends the realms of cultural architecture. The Nisarga Art Hub, spanning 2557 ft² and envisioned in 2023, stands as a testament to the fusion of traditional elements with contemporary design philosophies. Lead architects Vinu Daniel and Oshin Mariam Varughese have woven a...
Innovative Design for Marion Fire Station No. 1
OPN Architects – 2021 Architectural Excellence in Fire Station Design Nestled in Marion, United States, the Marion Fire Station No. 1, designed by OPN Architects, stands as a testament to innovative and thoughtful design in the realm of fire station architecture. Covering an expansive area of 21,214 square meters, this two-level fire station not only...
Framing Nature: A Contemporary Family Home by Ming Architects
Introduction The Frame House, crafted by Ming Architects in Singapore, stands as a testament to contemporary residential design harmonizing with nature. Situated opposite a verdant park adorned with towering rain trees, the house offers a tranquil retreat for a young couple with a child. Designed to embrace the lush surroundings while prioritizing privacy, the architecture...
Redefining Corporate Entrances The Hakuhodo Head Office Entrance
Introduction SAKUMAESHIMA presents a revolutionary interior design project for the entrance of the Hakuhodo Head Office, a prominent advertising agency in Minato, Japan. This meticulously crafted space encompasses the reception, lounge, and meeting areas, designed to accommodate both internal and external events, fostering collaboration and creativity. Visionary Design Approach Unlike traditional corporate entrances focused solely...
Transforming Spaces: Bookshelf Apartment Renovation
Crafting a Spacious Haven Situated in Perdizes, Brazil, the Bookshelf Apartment renovation by COTA760 unfolds as a tale of transformation and functionality. With the client’s desire for a generous living room to house his collection of books, music equipment, and a projector, alongside a cozy kitchen for culinary endeavors, the architects embarked on a mission...
Revitalizing Kalvebod Brygge: A Urban Waterfront Project
Unveiling Kalvebod Waves Situated across from the vibrant summer destination of Islands Brygge, Kalvebod Brygge in Copenhagen, Denmark, has long been overshadowed by its neighbor’s popularity. However, a transformative project known as Kalvebod Waves, designed by JDS and KLAR architects, seeks to change that narrative by revitalizing this desolate office area into a bustling urban...
A Modern Vision: Housing Development Maierhof in Bludenz
In 2019, feld72 Architects completed the Maierhof housing development in Bludenz, Austria, offering a contemporary living space that harmonizes with the surrounding alpine landscape. Collaborating with landscape architects GRUBER + HAUMER, feld72 introduced a distinctive blend of functionality, sustainability, and aesthetic appeal to the community. Embracing Alpine Heritage Nestled within Bludenz’s rural backdrop, Maierhof seamlessly...
Reinventing Workspace FRAME China Office by ARCHSTUDIO
Introduction ARCHSTUDIO, renowned for its innovative designs, collaborated with FRAME magazine to create the FRAME China Office in Shenzhen, China. This office space not only serves as a workplace but also embodies FRAME’s commitment to promoting aesthetics and design. Concept and Design Taking inspiration from FRAME’s ethos, the design reinterprets space, structure, form, and material...


