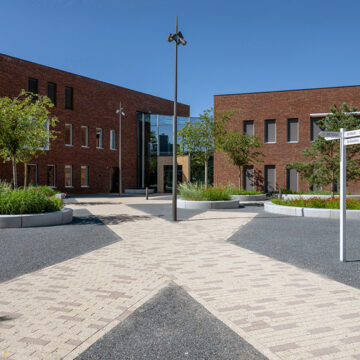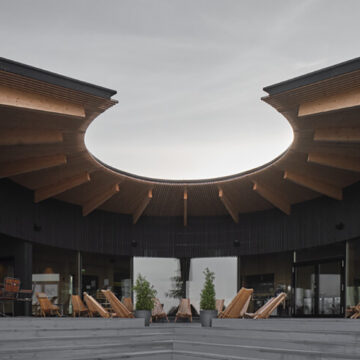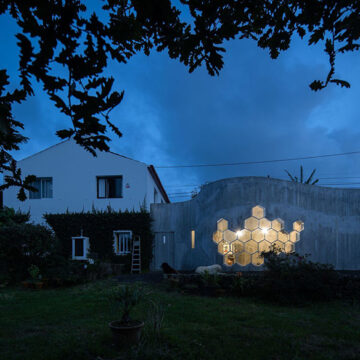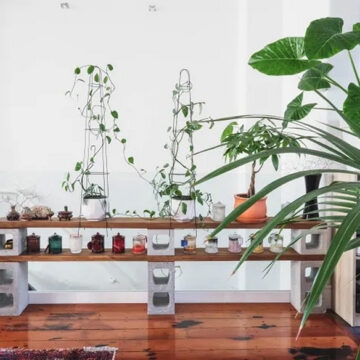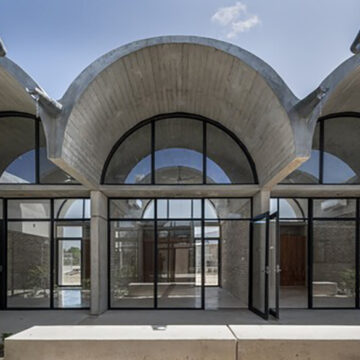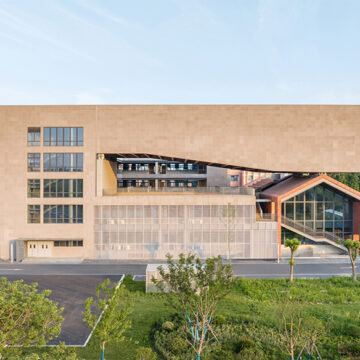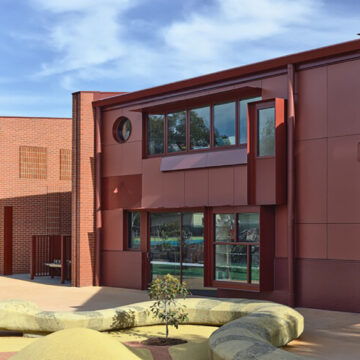Situated in Helmond, The Netherlands, the Brainport Human Campus stands as a beacon of innovation and workplace happiness. Designed by Hal2 Projects and The Dutch Wave, this project reimagines traditional office spaces by prioritizing employee well-being and environmental sustainability. Creating a Happy Workplace Founded by the Driessen Groep, the Brainport Human Campus is dedicated to...
Author: Isabella Jones
Reviving Pistohiekka: A Sauna-Restaurant Concept
Situated in Puumala, Finland, the Pistohiekka sauna-restaurant marks a significant milestone in the revitalization of the Pistohiekka resort area, which saw its heyday in the 1980s but has since faded into obscurity. Designed by Studio Puisto, this project represents a crucial step in reintroducing essential amenities to the area, offering a lakeside sauna and restaurant...
Crafting Creativity: The Sculptor’s Atelier in Rabo de Peixe
In the quaint village of Rabo de Peixe, Portugal, sculptor Belinha sought to expand her creative space by adding a compact atelier to her home. Designed by architect Bernardo Rodrigues, this project seamlessly integrates functionality with artistic expression. Design Concept The atelier is nestled within the farm compound where Rodrigues’s first project, The Floating Cloud...
Decoding the Secret Language of Plants: Greenhouse Silent Disco Unveils Nature’s Communication
In the heart of Milan, Italy, an extraordinary exhibit titled “Greenhouse Silent Disco” has emerged, offering a unique perspective on the silent language that plants utilize to communicate. Unlike conventional silent discos that bring hush to the dance floor, this immersive experience delves into the unseen world of plants, bringing their mysterious communication to life...
Urban Evolution: The Story of Escárcega
Established in the early 20th century as a hub for gum, rubber, and logwood exploitation, Escárcega, unlike many other Mexican cities rooted in colonial history, has a unique origin story. Initially known as ‘Kilómetro 47,’ it was engineer Francisco Escárcega Márquez who lent his name to the settlement while facilitating the expansion of the Veracruz-Yucatán...
Revitalizing Nanqiao Academy: A Fusion of History and Modernity
In the heart of Fengxian District, Shanghai, the Nanqiao Academy stands as a beacon of urban renewal, meticulously designed and revitalized by NODE Architecture & Urbanism (NODE). Covering an expansive 8,700 square meters, the comprehensive building, on-campus sports ground, and riverside landscape weave together to create a harmonious blend of education and community. Completed in...
10 Vibrant Outdoor Plants Thriving in Fall
Bee Balm (Monarda) As summer gives way to fall, don’t let your gardening enthusiasm wane. Embrace the cooler weather with vibrant fall plants, starting with Bee Balm or Monarda. Known for attracting pollinators, these late-summer bloomers thrive in partial shade and are hardy in USDA zones 4 through 9. Plant them in autumn to enjoy...
Exploring Homecoming by Artist Huntz Liu
Huntz Liu, a Taiwanese-American artist based in Los Angeles, presents a compelling new body of work titled “Homecoming.” Renowned for his mastery of cut paper techniques, Liu creates visually striking compositions characterized by unflattened two-dimensional forms and weighted lines and edges. With “Homecoming,” Liu delves into themes surrounding the origins of things and the significance...
Fostering Creativity and Learning: Pascoe Vale Primary School STEAM Building
Situated in Pascoe Vale, Australia, the Pascoe Vale Primary School STEAM building stands as a harmonious extension to the pre-existing neoclassical structure designed by E. Evan Smith, the Chief Architect of the Public Works Department (1922-1929). Linked to the previously completed Kosloff Architecture administration building and the new school entry, this project, evolving over multiple...
Elevate Your Greenery: 10 Stylish Houseplant Pots That Won’t Break the Bank
Drippy Ceramic Tulip Planter: Kiln-Fired Elegance Discover the allure of the Drippy Ceramic Tulip Planter from Terrain, a piece that exudes the charm of freshly pulled kiln-fired pottery. The planter boasts a stunning green drip glaze that captures the eye, adding a touch of sparkle and shine to enhance the natural beauty of your plants....


