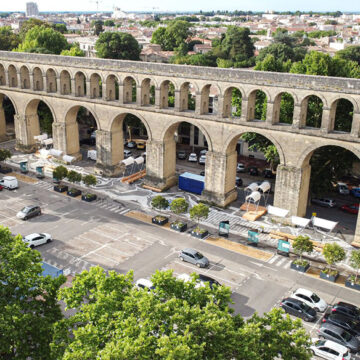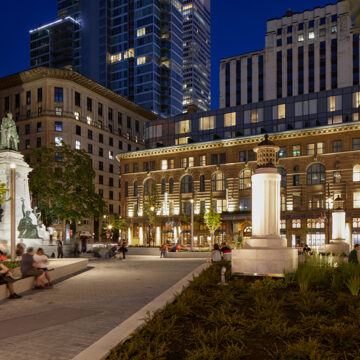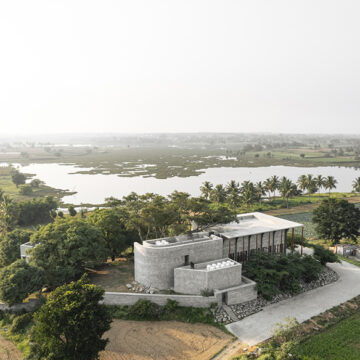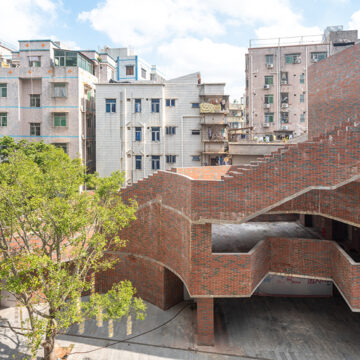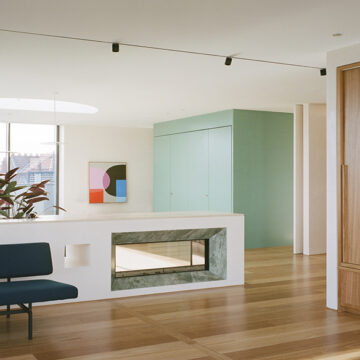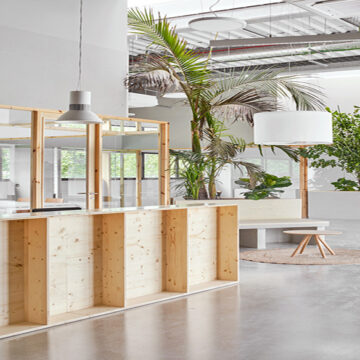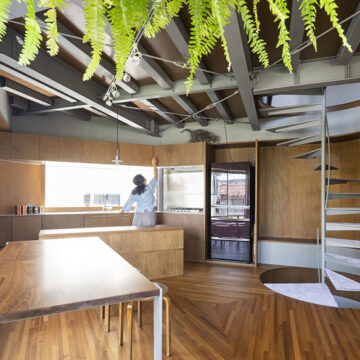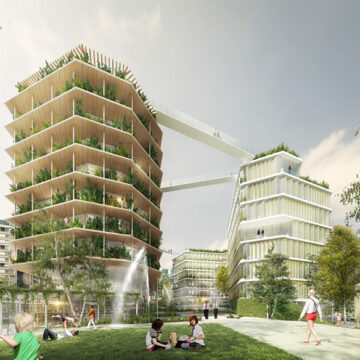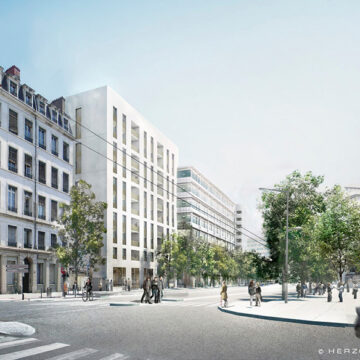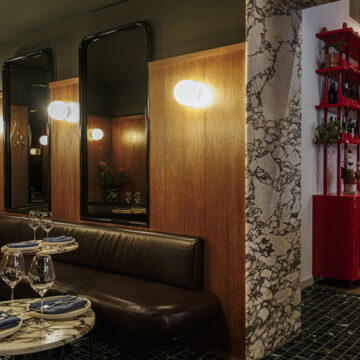In 2023, Collectif Parenthèse, in collaboration with the Base landscape agency, embarked on a journey to revitalize the Arceaux district in Montpellier, France. Situated near the historic city center, the district boasts a vibrant market, bustling shops, cozy cafes, and rich architectural heritage, making it an ideal environment for community development. However, the presence of...
Author: Juan Martín
Rejuvenating Montreal’s Urban Landscape
In the heart of downtown Montreal, the intersection of Sainte-Catherine Street West, Phillips Square, and Place du Frère-André reflects a blend of history and modernity. Architects from around the world have contributed to the area’s architectural legacy, creating a vibrant urban landscape characterized by a rich tapestry of styles. The recent urban redevelopment initiative by...
A Monument of Community One Tree Hill Community Hall
In 2015, Samira Rathod Design Atelier (SRDA) embarked on a journey to create a lasting tribute to land and legacy in Byrasandra, Hosur. Initiated by Mr. HRS Rao, an 88-year-old visionary, the Byrasandra Community Hall was conceived as a monument transcending time. Serving as a living memory of a man’s connection to his land, the...
Transformative Tapestry: Nantou Neighborhood Center in Shenzhen
Nestled in Shenzhen, China, the Nantou Neighborhood Center, once the site of community service facilities with residential units above, has undergone a remarkable metamorphosis. Under the vision of Atelier FCJZ, the building emerges as a multifunctional hub, seamlessly blending a community hospital, offices, cultural exhibitions, classrooms, and meeting rooms. This holistic transformation not only addresses...
Elsternwick Penthouse: A Transformation by Office Alex Nicholls
Introduction The Elsternwick Penthouse project by Office Alex Nicholls in Melbourne, Australia, involved the integration of two penthouse apartments, including their parking spaces, rooftops, and exterior spaces, to create a versatile family home. The transformation resulted in a spacious environment with various living and working areas, a basement spa, and two rooftop pavilions. Architectural Features...
Transforming Industrial Spaces The GPA Offices by Manu Pages Taller d’Arquitectura
Introduction Located in Barcelona, Spain, the new headquarters for the GPAINNOVA offices is a testament to the transformation of industrial spaces into vibrant and functional work environments. Designed by Manu Pages Taller d’Arquitectura, this project breathes new life into a typical warehouse structure, infusing it with personality and representativeness. Architectural Vision Led by Manu Pagès,...
Embracing Bay Windows: The Bay Window Tower House
Introduction In 2020, Takaaki Fuji + Yuko Fuji Architecture embarked on a unique architectural endeavor in Shibuya, Japan, with the creation of the Bay Window Tower House. Designed for a family of four and their two feline companions, this residence seamlessly integrates bay windows into its structure, offering multifaceted functionality and a harmonious connection with...
Redefining Paris: The Multi-Layered City Concept
Introduction Among the distinguished entries in the Reinventer.paris competition, the collaborative effort of Jacques Ferrier Architecture, Chartier Dalix Architectes, and SLA Architects stands out with their visionary proposal for the Ternes-Villers site, aptly named “Multi-Layered City.” Positioned along Boulevard Périphérique (Ring Road), this project offers a transformative vision for a strategically significant area in Paris....
Reinventing Lyon Confluence: Herzog & de Meuron’s Urban Vision
Introduction Recently unveiled by the Mayor of Lyon, France, are ambitious plans to transform Lyon Confluence, a dense, mixed-use district conceptualized by Herzog & de Meuron in collaboration with landscape architect Michel Desvigne. Covering an expansive 35 hectares, this initiative marks the commencement of the second phase of a larger urban renewal endeavor aimed at...
Fugazzi: Blending Nostalgia and Contemporary Charm
Located in Adelaide, Australia, Fugazzi is a bar and dining room crafted by Studio-Gram, blending influences from Italy and New York to create a unique ambiance that transcends time. Led by Graham Charbonneau and Dave Bickmore, Studio-Gram’s design concept invites patrons to experience a sense of déjà vu, blurring the lines between past and present....


