Overview
Situated in Koto City, Japan, the Fusuma-e House and Office, designed by knof, epitomizes the fusion of living and working spaces within a single room. Originally a four-bedroom condominium, the 33-year-old unit underwent a transformative renovation to accommodate the dynamic lifestyle of its occupants. With views of the Koto Canal in three directions, the space was reimagined to integrate both work and residence seamlessly.
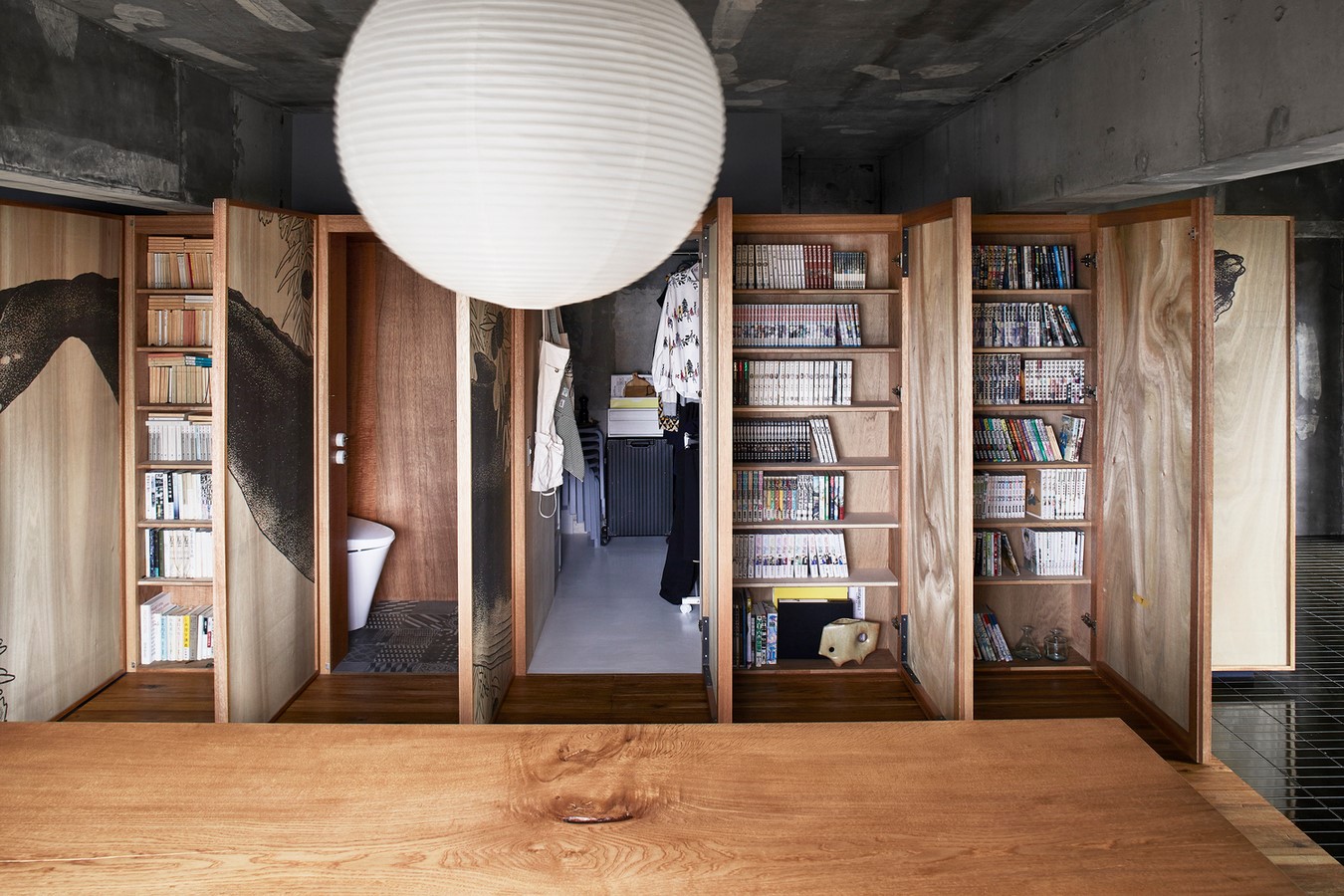
Design Philosophy
The design philosophy behind the Fusuma-e House and Office revolves around maximizing the overlap between living and working areas. Rather than segregating the space into distinct zones, knof aimed to create a single, cohesive environment conducive to various activities. The challenge lay in balancing privacy with functionality within the confines of an 80-square-meter area.
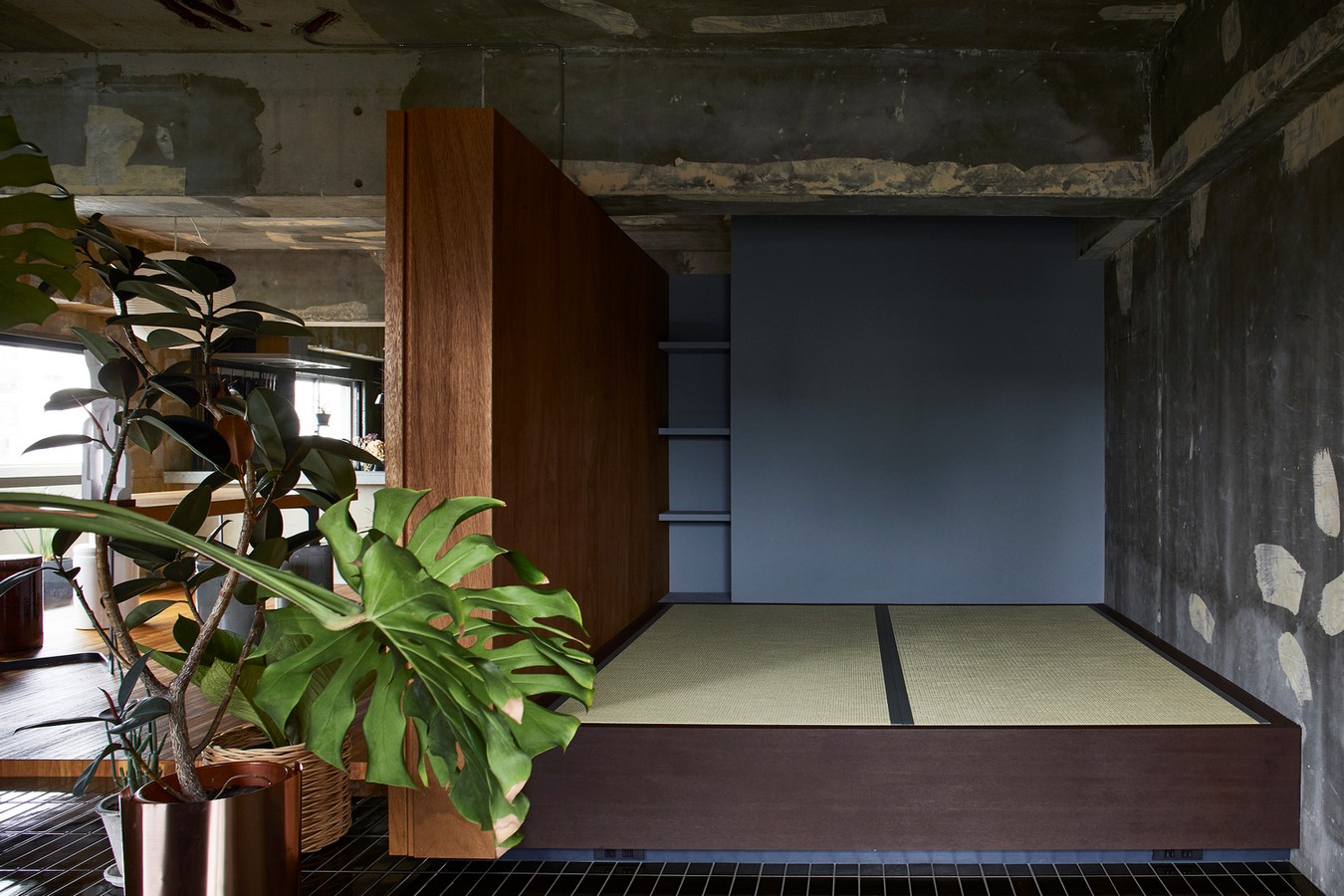
Integrating Art and Architecture
Drawing inspiration from traditional Japanese barrier paintings, such as fusuma-e and byobu-e, knof envisioned the nine fittings within the space as canvases for artistic expression. Collaborating with artist Saki Ikeda, the team decided on a motif centered around the image of a whale, symbolizing a connection to the nearby canal and evoking a sense of scale beyond human dimensions.
Augmented Reality of Depth
Incorporating elements of depth perception and imagination, reminiscent of Zen garden aesthetics, the fusuma paintings create a dialogue between the interior space and the external environment. The rough grain of the lauan plywood used for printing adds texture to the artwork, enhancing the depiction of waves and reinforcing the connection to nature.
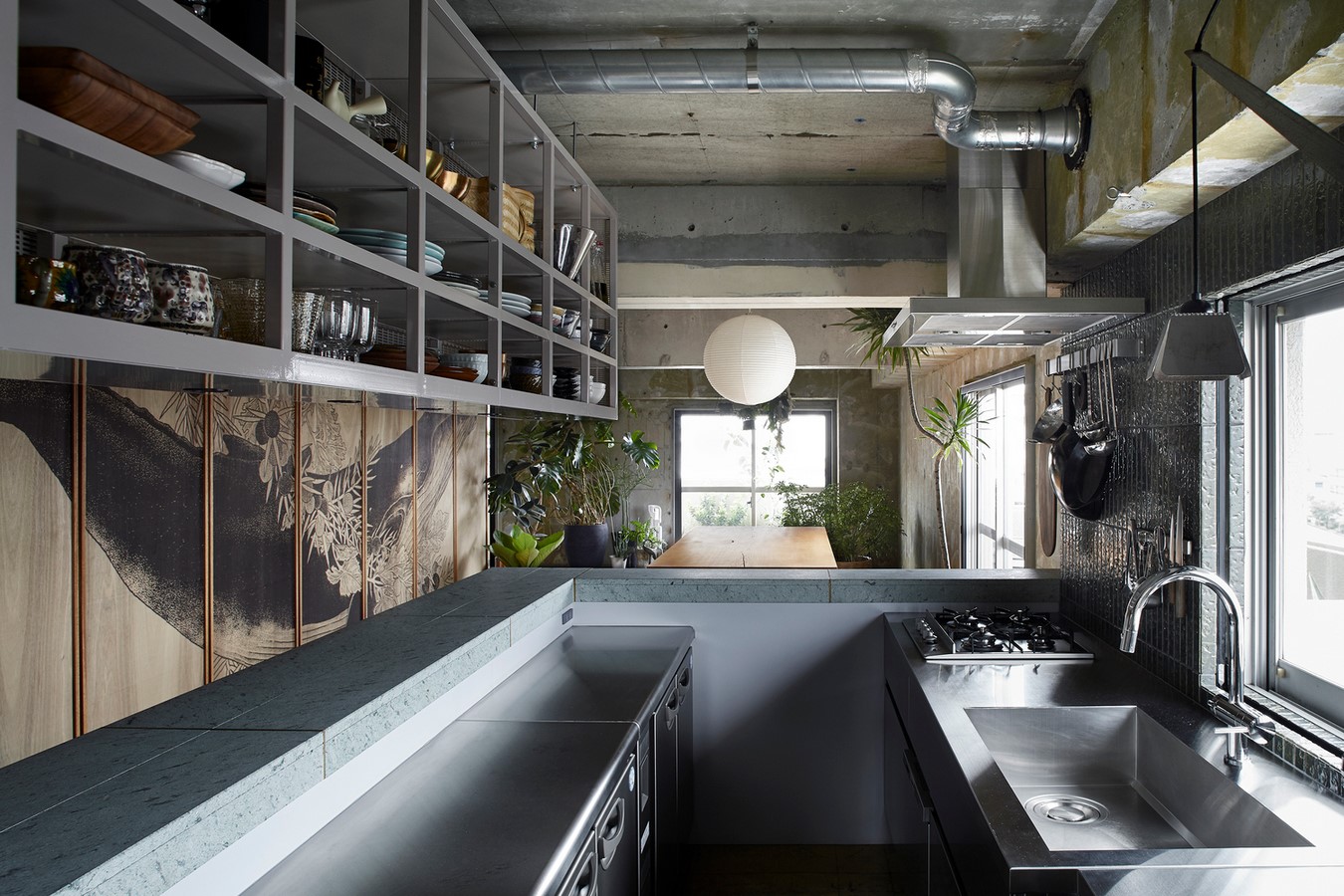
Flexibility and Adaptability
An innovative aspect of the Fusuma-e House and Office is the replaceable nature of the canvases, allowing residents to alter the ambiance of the space according to their preferences. Similar to the tradition of replacing fusuma in traditional Japanese architecture, this feature offers residents the opportunity to experience different depths of space by changing the artwork.
Conclusion
The Fusuma-e House and Office by knof exemplifies a harmonious blend of art, architecture, and functionality. By reimagining the conventional boundaries between living and working spaces, the project creates a dynamic environment that adapts to the evolving needs of its occupants. With its thoughtful design and integration of traditional aesthetics, the Fusuma-e House and Office stands as a testament to innovative residential design in urban Japan.


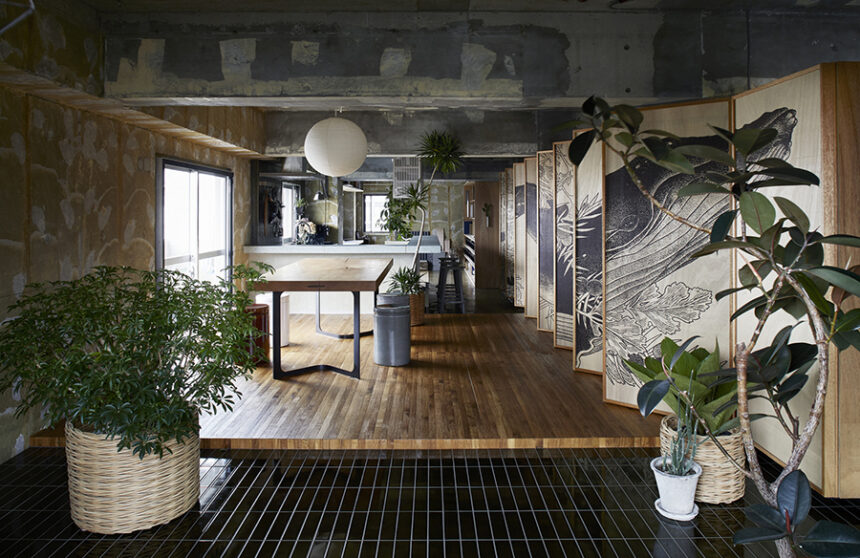
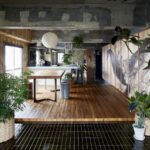
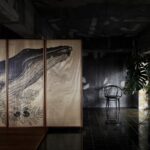
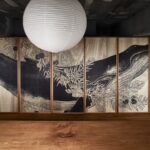
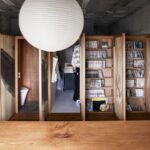
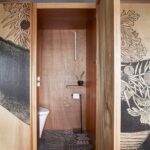
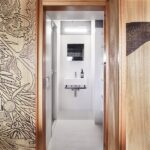
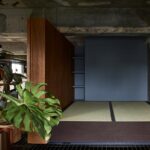
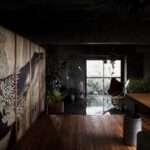
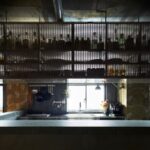
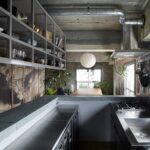
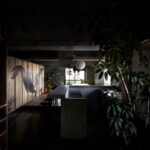
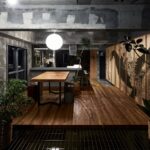
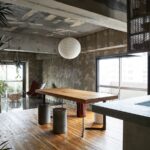
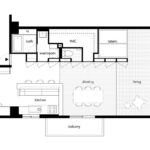
Leave a Reply