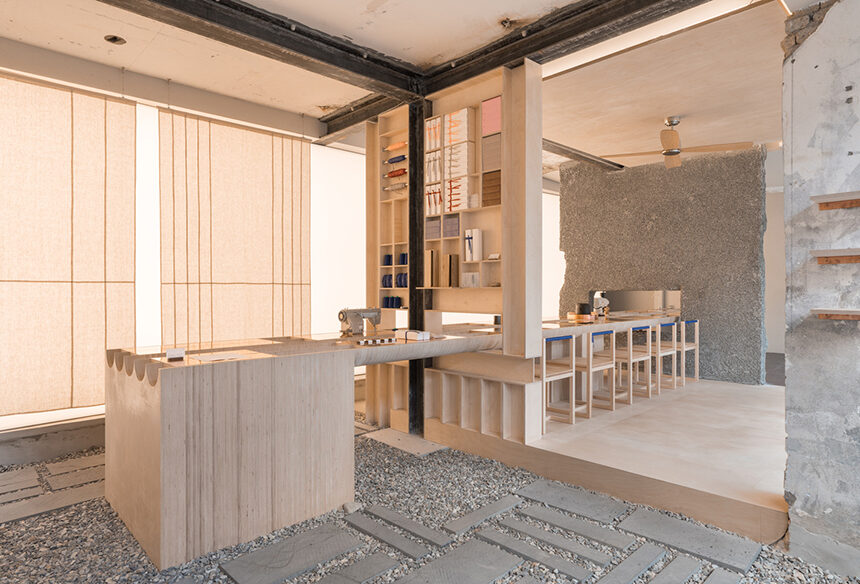Embracing Change in Mangwon-dong Situated in the evolving landscape of Mangwon-dong, Eert Mangwon Cafe stands as a testament to adaptability amidst rapid urban transformation. Constructed in 1974 and subjected to numerous renovations, the building embodies the dynamic spirit of its surroundings, marked by the convergence of residential and commercial spaces. Respecting Heritage, Redefining Space Led by lead architect Joonwoo Cho,...
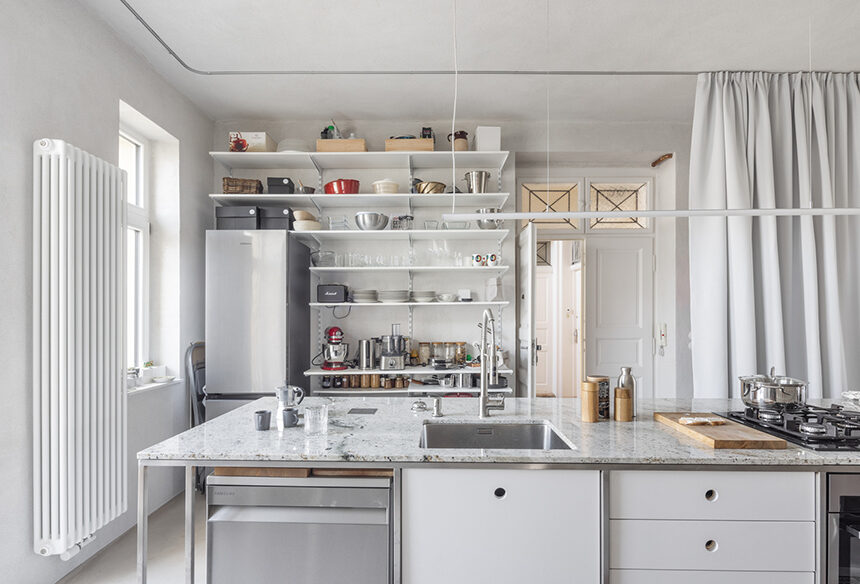
Redesigning a Family Haven: The 1927 Apartment Renovation
Introduction Nestled in the heart of Bratislava, Slovakia, the 1927 Apartment underwent a transformative renovation by Kilo / Honc in 2021. This spacious abode, spanning 113 m², was tailored to accommodate a growing family while preserving the charm of its late 20s origins. Through thoughtful design interventions, the architects sought to amplify spatial fluidity, foster social cohesion, and infuse the...
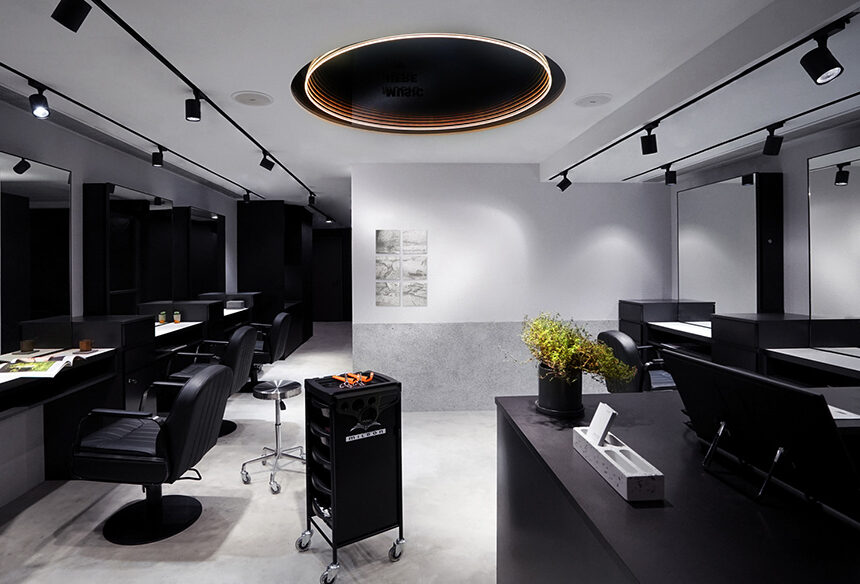
Crafting an Experience: Duet Cafe & Salon by Absence from Island
A Fusion of Craftsmanship and Specialty Duet Cafe & Salon, nestled in the vibrant cityscape of Hong Kong, emerges as a testament to the fusion of craftsmanship and specialty. Led by Absence from Island, this unique establishment marries the artistry of coffee brewing with the expertise of hairstyling, creating a haven where patrons can indulge in quality experiences. Champion Barista...
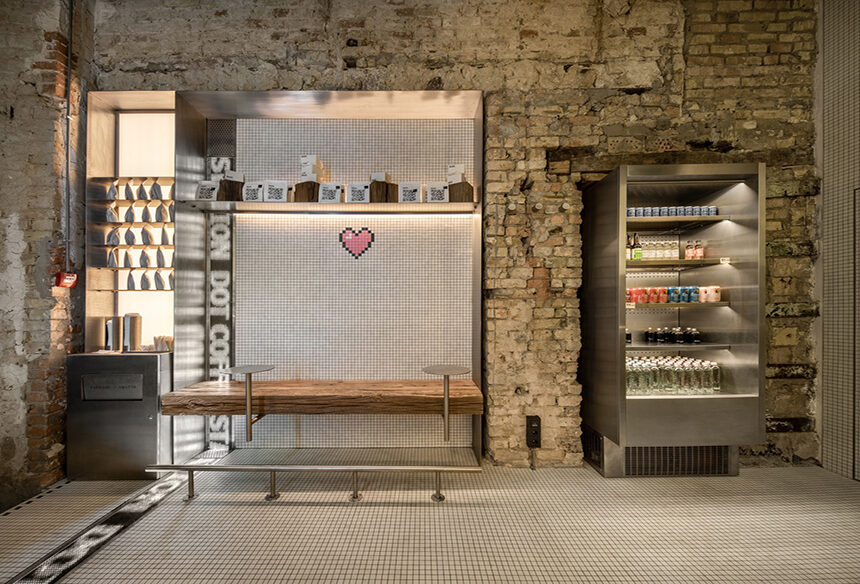
Embracing Urban Life: DOT Coffee Station #1 by YOD Group
A Glimpse into Modern City Living Nestled in one of Kyiv’s bustling neighborhoods, DOT Coffee Station #1 stands as a testament to the vibrant pulse of urban life. Specializing in premium grab-and-go coffee beverages, this city café exudes an eclectic charm, pulsating with an urban vibe that resonates with the dynamic energy of its surroundings. Pixel Art Inspiration At the...
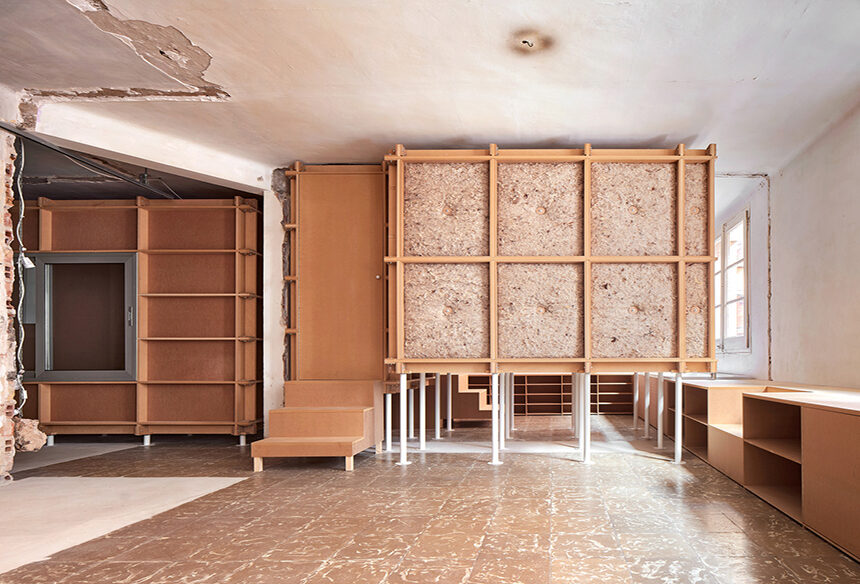
Transforming Spaces: The 10K House Renovation
Introduction The 10K House project, executed by Takk, stands as a testament to innovative renovation within the constraints of a modest budget. Situated in Barcelona, Spain, this endeavor aimed to revamp a 50m² flat with a material execution budget of merely 10,000 euros. Despite financial limitations, the project aimed to align with contemporary models of usage and environmental consciousness amidst...
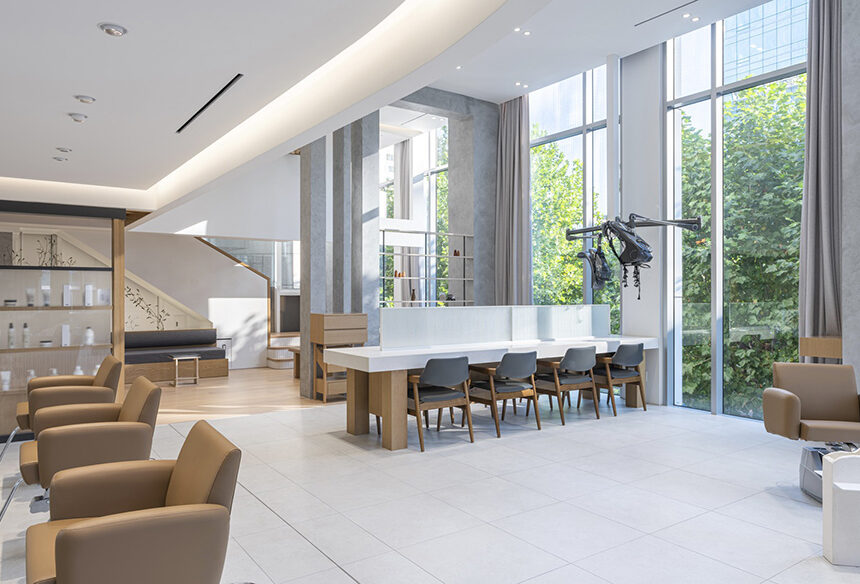
Embracing Natural Beauty: The CHAHONG Salon by gru.Architects
Brand Philosophy Integration CHAHONG Salon, located in Seocho-gu, South Korea, embodies the brand philosophy of blending natural landscapes with comfortable design elements. Designed by gru.Architects, the salon’s concept revolves around creating a space that feels like home while exuding a sense of beauty and tranquility. The brand’s ethos emphasizes the fusion of beauty and comfort, which served as the guiding...
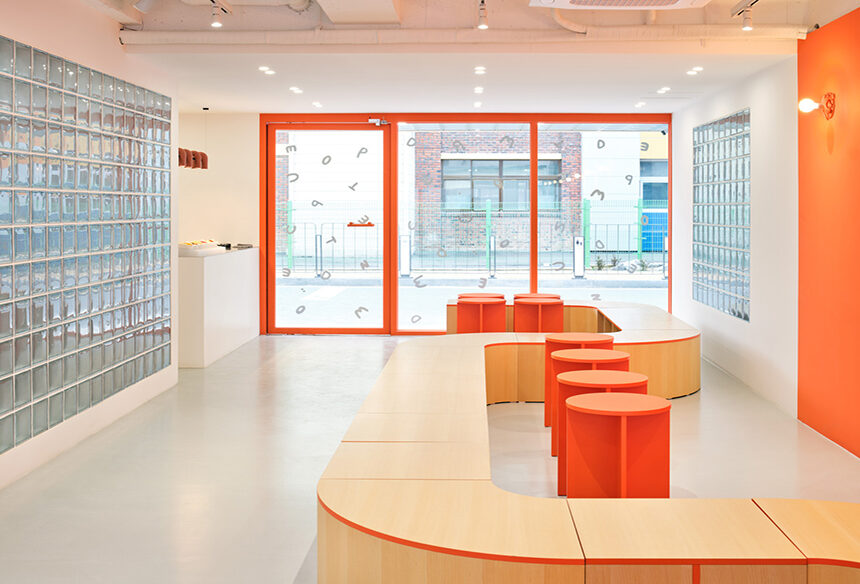
Crafting an Experience: Donut & Coffee Shop in Daejeon by KKOL Studio
Expressing Brand Characteristics KKOL Studio embarked on a mission to encapsulate the essence of the brand, focusing on the iconic shape of a Boston doughnut and its sumptuous fillings. The design concept was to immerse customers in a journey divided into five distinct spatial sequences, each reflecting a unique aspect of the brand’s identity. Filling Volume Facade Drawing inspiration from...
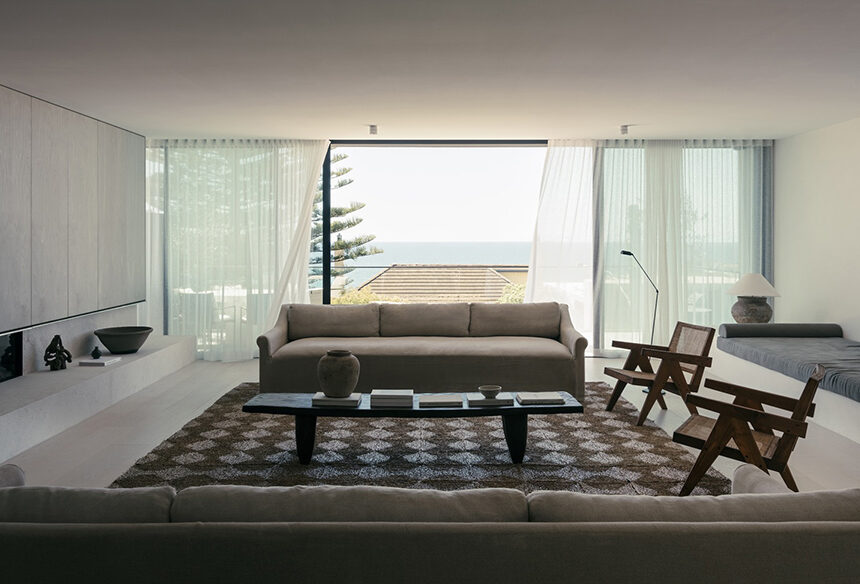
Collaborative Project: 3 Bronte House
A Collaborative Effort In 2022, the Bronte project emerged as a unique collaboration between David Katon, Matters & Made, and J Corp Constructions, aimed at creating a remarkable residential space in Bronte, Australia. The project was an amalgamation of architectural finesse and interior design prowess, resulting in a harmonious blend of functionality and aesthetics. Trusted Partnerships The partnership between David...
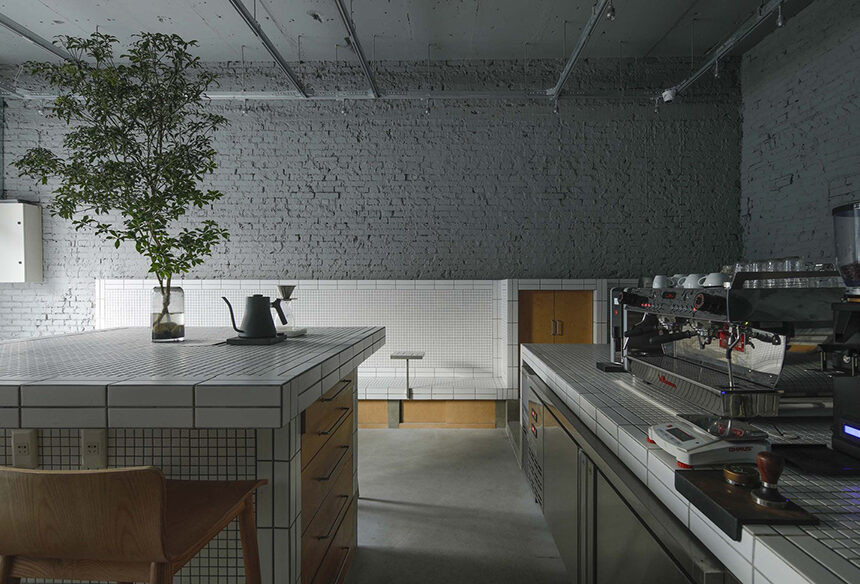
Redefining the Coffee Experience at Cenchi Coffee
Innovative Interior Design Cenchi Coffee, located in Beijing, China, offers a unique coffee experience crafted by SpaceStation, the interior designers behind its innovative layout. With an area of 46 square meters, this coffee shop redefines the traditional coffee bar concept, creating an immersive atmosphere where coffee, baristas, and space converge seamlessly. A Unified Bar Concept At Cenchi Coffee, the entire...
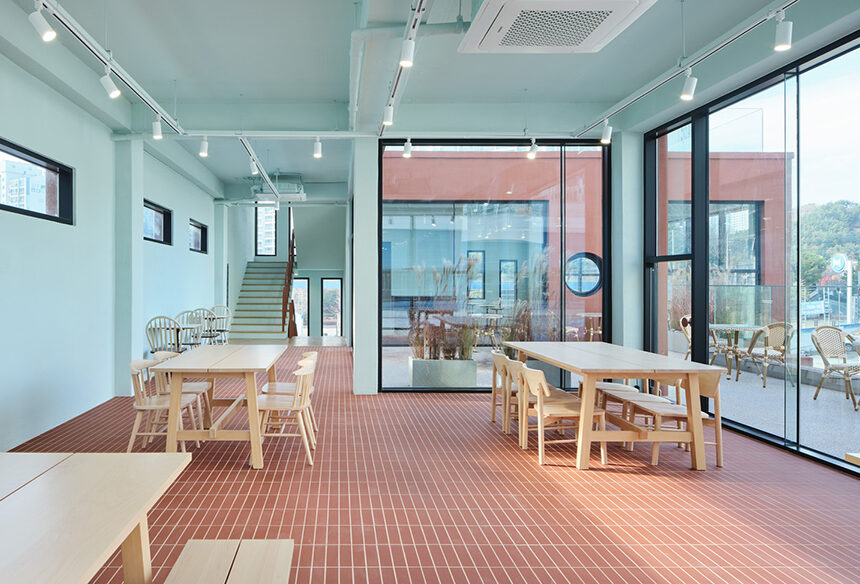
Cafe good & goody: A Renewed Haven
Embracing Comfort and Coziness Cafe good & goody, situated in Gimhae, Republic of Korea, underwent a renewal project with the aim of offering “Only good things for your ordinary life.” Designed by design by 83, this coffee shop was envisioned as a comfortable and inviting space that patrons would want to frequent regularly. Striking Design Choices To overcome its location...


