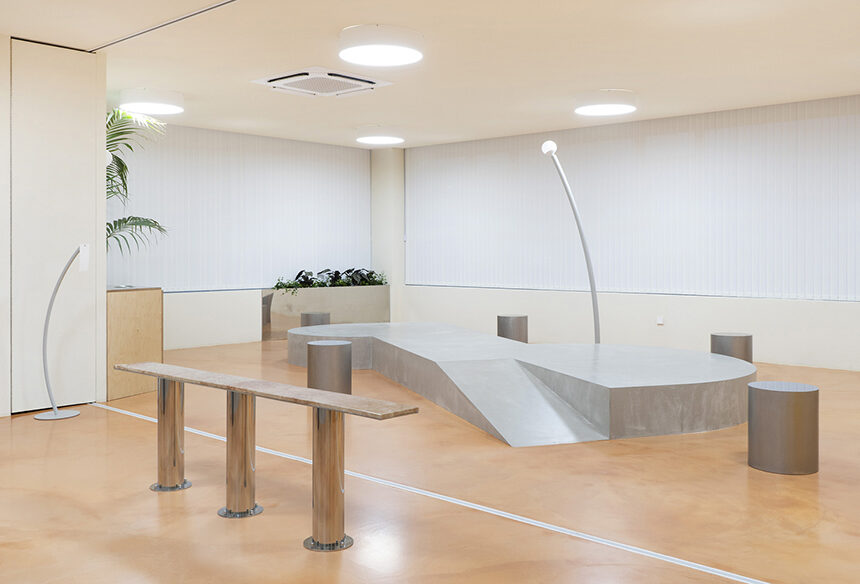Crafting a Unique Space Situated on Yeongjongdo Island, Cafe Bon9 stands as a haven where pets and their owners can unwind and spend quality time together. The brainchild of Seoul-based design studios PRACTICE and Hoffice, this charming cafe spans three floors, each offering a distinct ambiance and experience. Inspired by Playfulness Drawing inspiration from the concept of a playground, the...
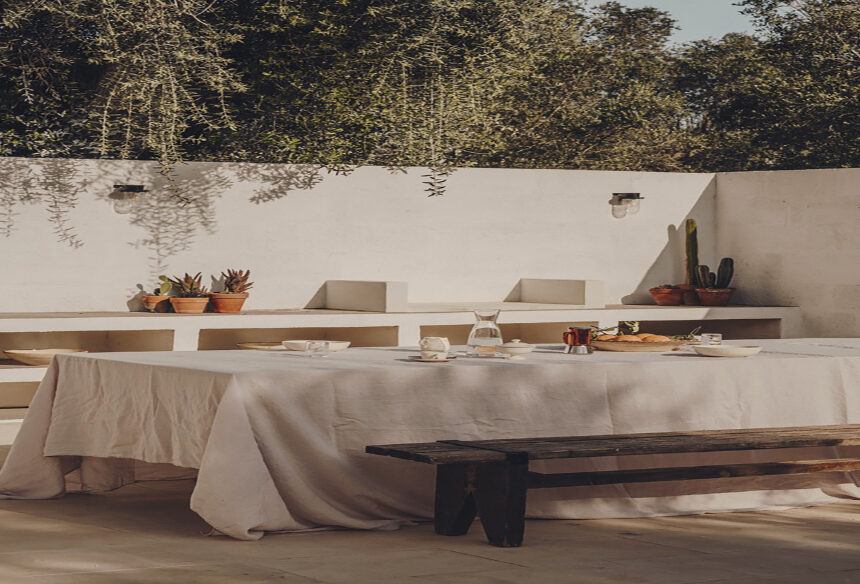
Reimagining Tradition: Borgo Gallana Bed & Breakfast by Studio Andrew Trotter
Nestled amidst the picturesque countryside of Oria, Puglia, Borgo Gallana stands as a serene retreat, comprising three traditional white stone houses enveloped by olive groves. Designed by Studio Andrew Trotter, this charming bed and breakfast seamlessly blends rustic charm with contemporary comfort, offering guests an idyllic escape from the hustle and bustle of modern life. A Harmonious Haven At the...
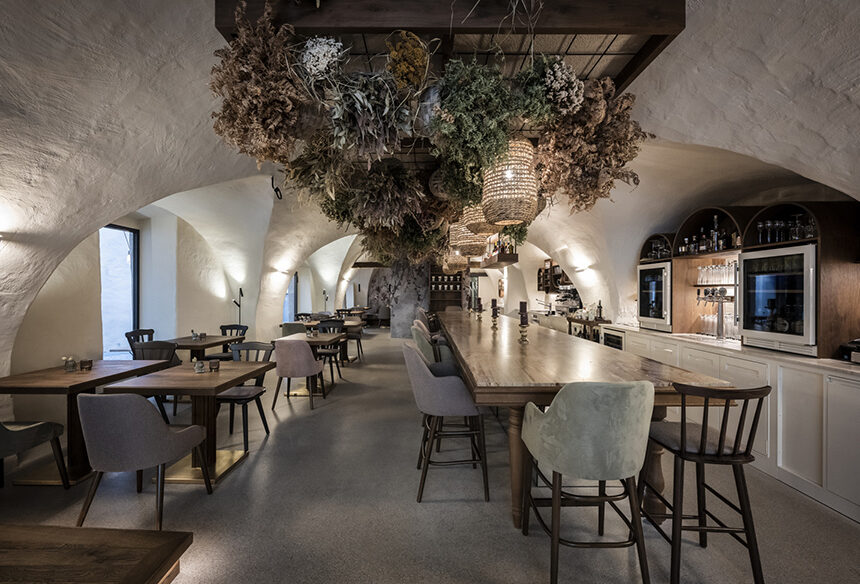
Rediscovering Heritage: Bogen Restaurant by noa* network of architecture
In the heart of Bolzano, Italy, the Bogen Restaurant emerges as a harmonious blend of historical legacy and contemporary elegance. Crafted by noa* network of architecture, this culinary haven breathes new life into an ancient barrel-vaulted workshop, seamlessly intertwining its storied past with modern sophistication. A Journey Through History Situated along the venerable Via Dr. Streiter, Bogen Restaurant occupies a...
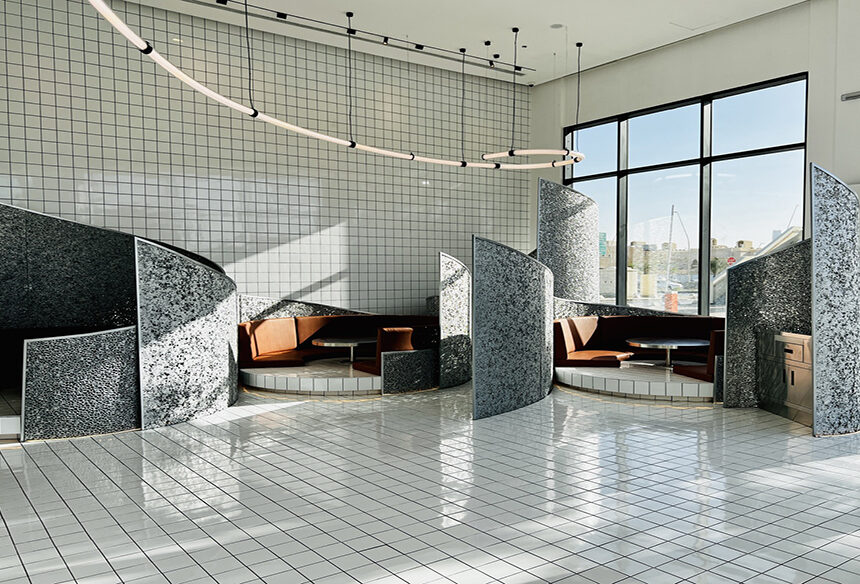
Redefining Tradition: Bofia Restaurant by AZAZ Architects
In the heart of Riyadh, Saudi Arabia, AZAZ Architects introduces Bofia_The Tiled Cloud, a refreshing reinterpretation of the traditional Bofia eateries synonymous with quick, local street food. Departing from the conventional, AZAZ Architects infuses modern sophistication into this cherished culinary typology, creating a unique dining experience that pays homage to its cultural roots while embracing contemporary design elements. A Culinary...
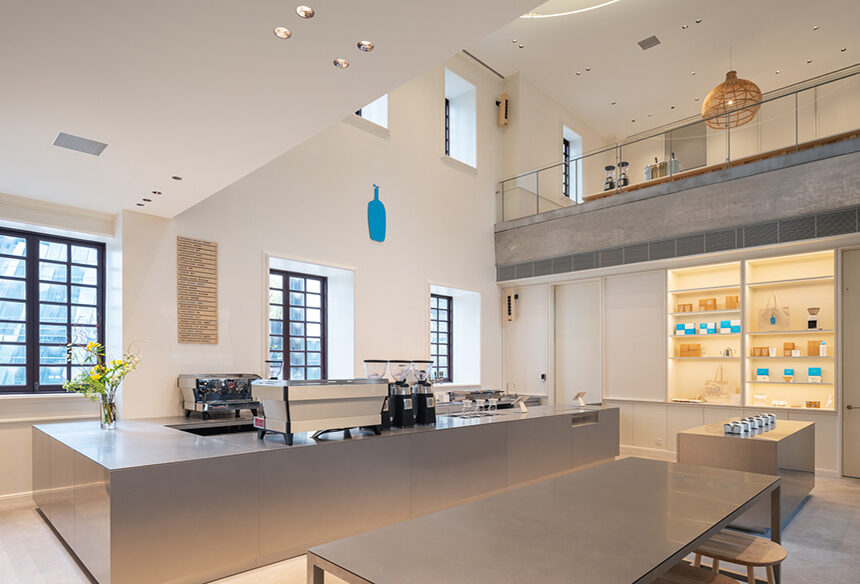
Reimagining Tradition: The Blue Bottle Coffee Shanghai Cafe
Situated in the vibrant Jing An Qu district of Shanghai, the Blue Bottle Coffee Shanghai cafe, designed by Schemata Architects, promises to be a captivating fusion of tradition and modernity. Set within a historic Western-style building, carefully preserved by the city, the cafe seamlessly marries its external historical charm with an interior that exudes contemporary elegance. Blending Past and Present...
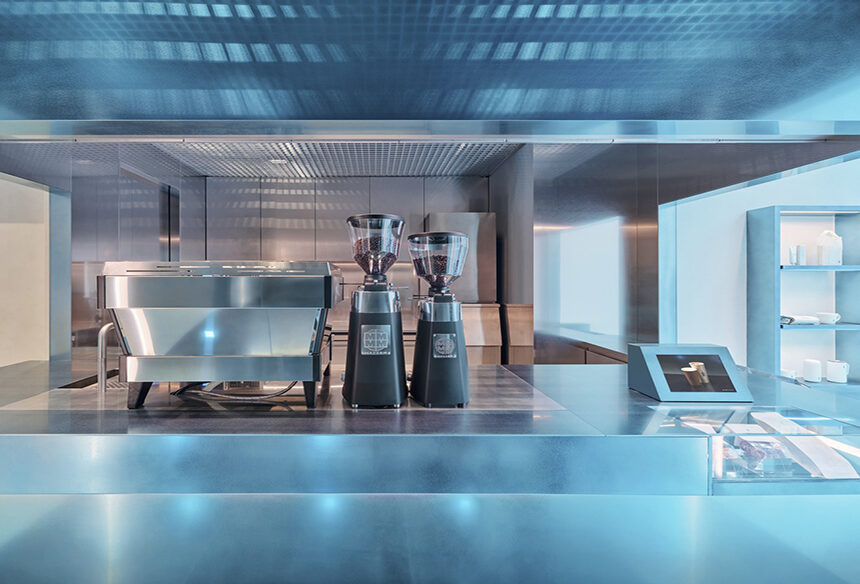
Blue Bottle Coffee Myeongdong: A Fusion of Tradition and Modernity
Nestled amidst the vibrant streets of Seoul’s Myeongdong district, Blue Bottle Coffee Myeongdong, crafted by Teo Yang Studio, offers a captivating blend of traditional Korean heritage and contemporary coffee culture. With an area spanning 27 square meters, this coffee shop embodies a narrative-driven design philosophy that seamlessly integrates with its urban surroundings. Traditional Inspirations in Modern Setting Drawing inspiration from...
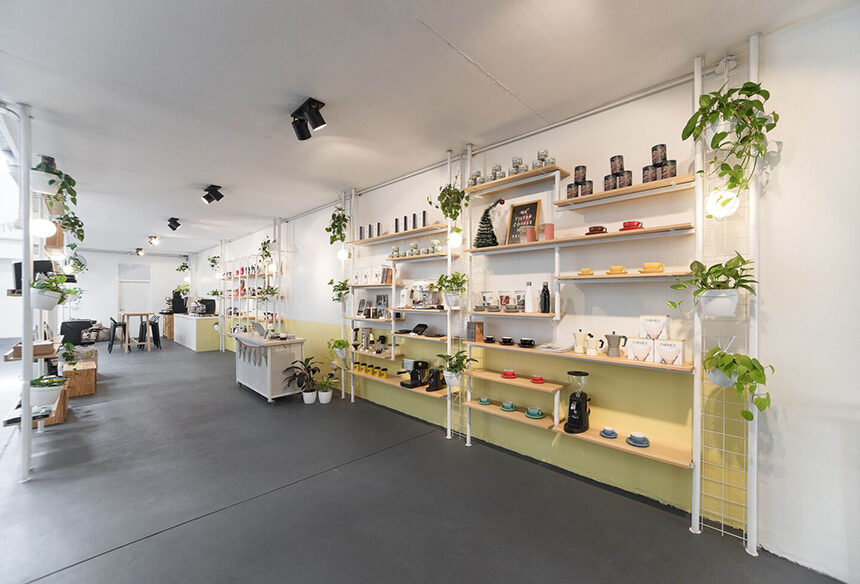
Barista Coffee Mode: A Blend of Functionality and Aesthetics
Nestled in the heart of Almagro, Argentina, Barista Coffee Mode, a collaborative project by Setta Estudio and Sofia Cupioli, offers a unique coffee experience that seamlessly integrates functionality with aesthetics. With a total area of 200 square meters, this coffee shop boasts a range of features designed to delight and engage patrons. Multifunctional Design Barista Coffee Mode is more than...
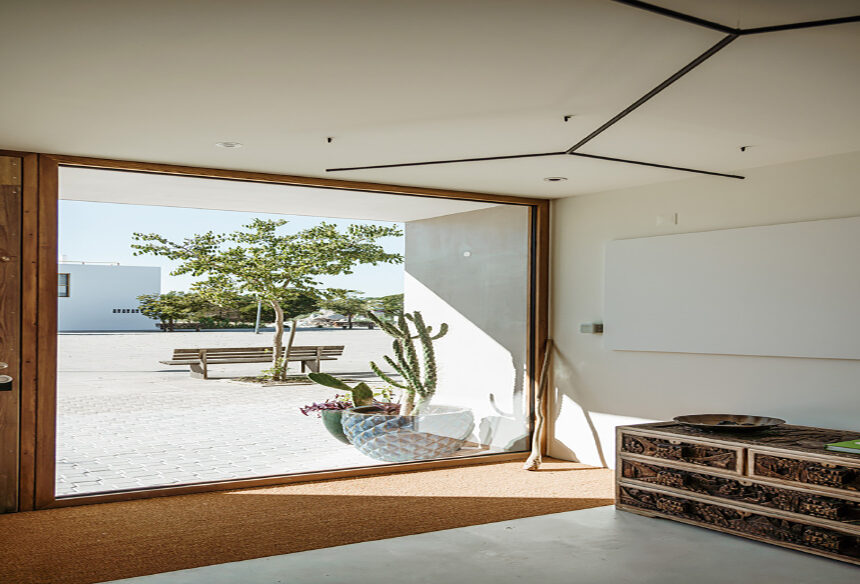
Hostel: A Modern Oasis in Comporta
Situated in the charming town of Comporta, Portugal, B. Hostel, designed by Pereira Miguel Arquitectos, stands as a contemporary landmark in the urban area of Brejos da Carregueira da Cima. With an area spanning 560 square meters, this hostel redefines communal living with its innovative design and social atmosphere. Redefining Public Spaces Hostel occupies a central square between two roads,...
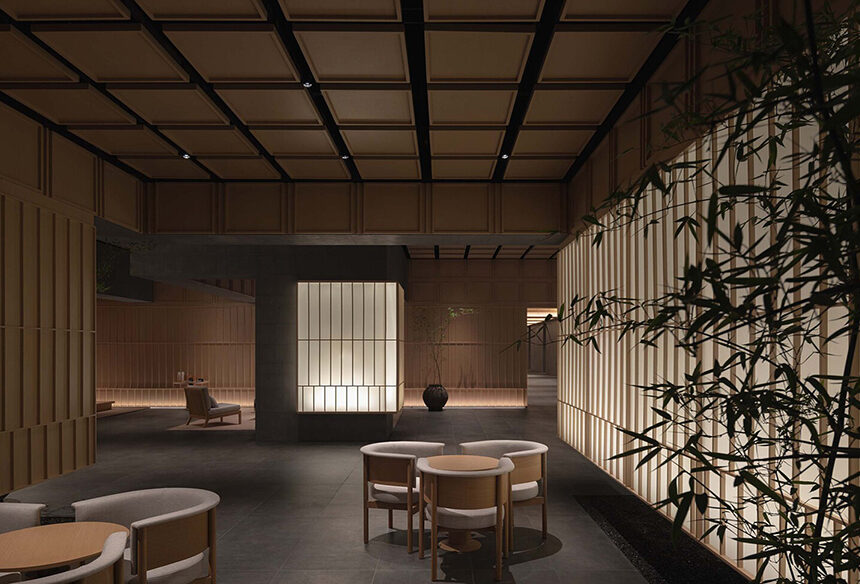
Aranya Hidden Place Hotel: A Sanctuary of Tranquility
Nestled along the Golden Coast in Qinhuangdao, China, Aranya Hidden Place Hotel, designed by PLAT ASIA, offers a serene retreat from the hustle and bustle of urban life. With an expansive area of 18,000 square meters, this five-story hotel is a haven of tranquility, meticulously crafted to restore the spirits and rejuvenate the senses. Restoring the Spirit of Hospitality Aranya...
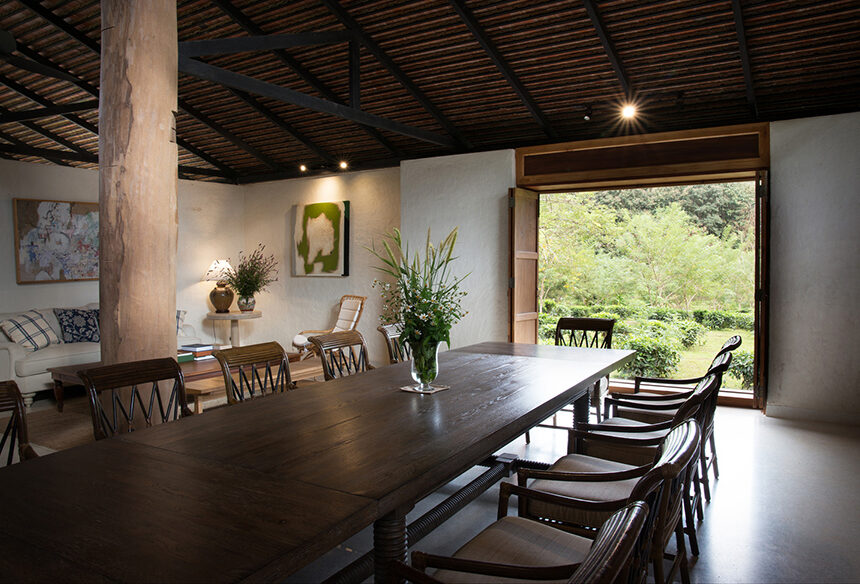
Araksa Tea House: A Sustainable Oasis in Mae Taeng
Located amidst the lush forests of Mae Taeng, Thailand, Araksa Tea House stands as a testament to sustainable architecture and environmental stewardship. Designed by Simple Architecture and spanning an area of 448 square meters, this boutique tea garden offers visitors an immersive experience in the art of tea production while prioritizing eco-friendly practices and community engagement. Embracing Nature’s Bounty Situated...


