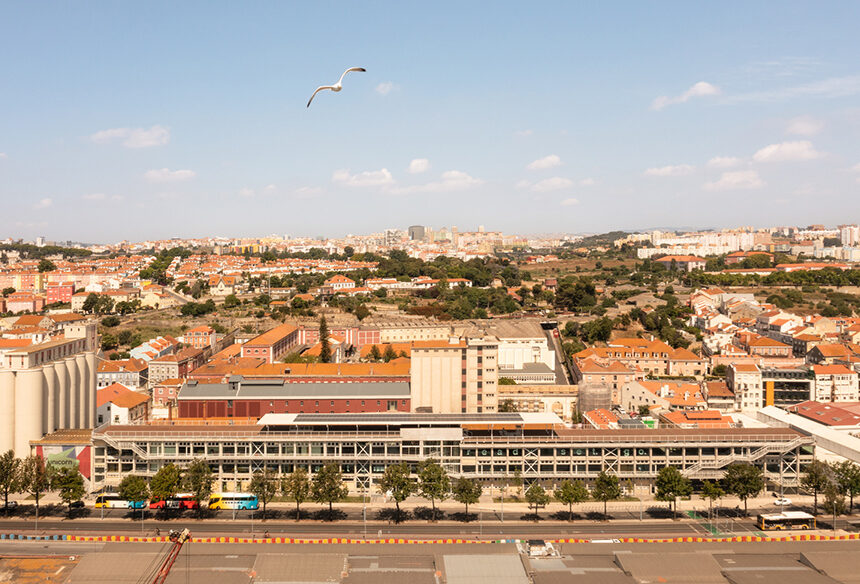Introduction Factory Lisbon, designed by Julian Breinersdorfer Architekten, stands as a testament to adaptive reuse in the heart of Lisbon, Portugal. Originally a 1973 cookie and noodle factory of the Portuguese military, this heritage-protected building has been repurposed into a vibrant space that reflects the city’s evolving landscape. Reimagining Space Located on Lisbon’s harbor front within the historic army supply...
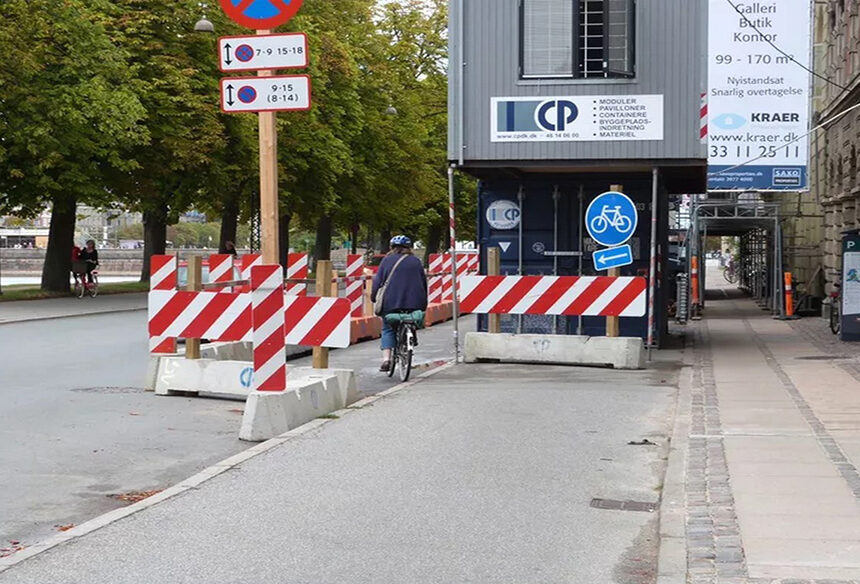
Prioritizing Pedestrian and Cyclist Safety in Construction
Recent tragedies highlight the urgent need for safer streets and construction practices that protect vulnerable road users. Mourning Lives Lost: The Ghost Bike Movement In Toronto, a somber tradition known as the ghost bike ride commemorates cyclists killed in collisions with vehicles. These rides, organized by advocacy groups like Advocacy for Respect for Cyclists (ARC), serve as a poignant reminder...
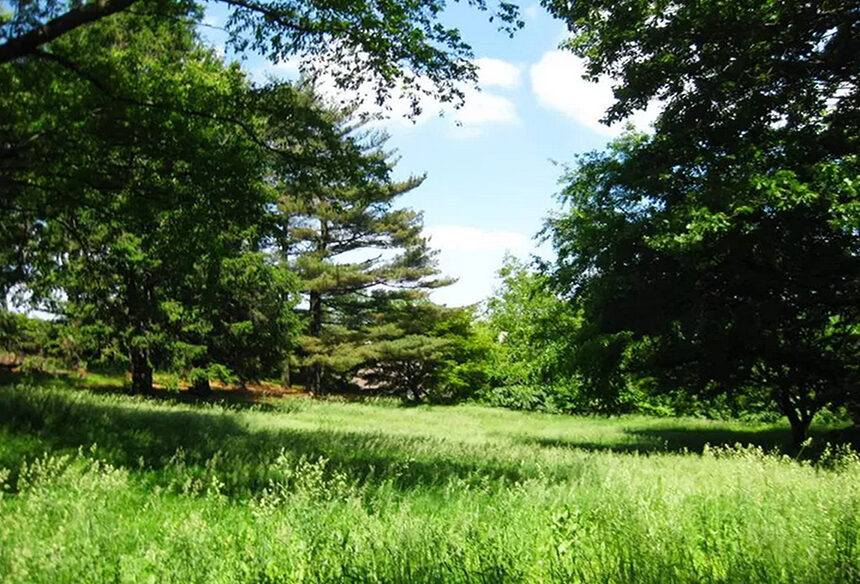
Judge’s Ruling: Street Names at NYC Development Reflect Controversy
Introduction: A Legal Verdict Shapes Street Names In a recent legal ruling, Judge Philip Minardo adjudicated a contentious dispute over street names at a prominent New York City development project. The decision not only resolves a naming conundrum but also unveils deeper tensions between developers, local authorities, and community sentiments. The Naming Dilemma Unveiled At the heart of the matter...
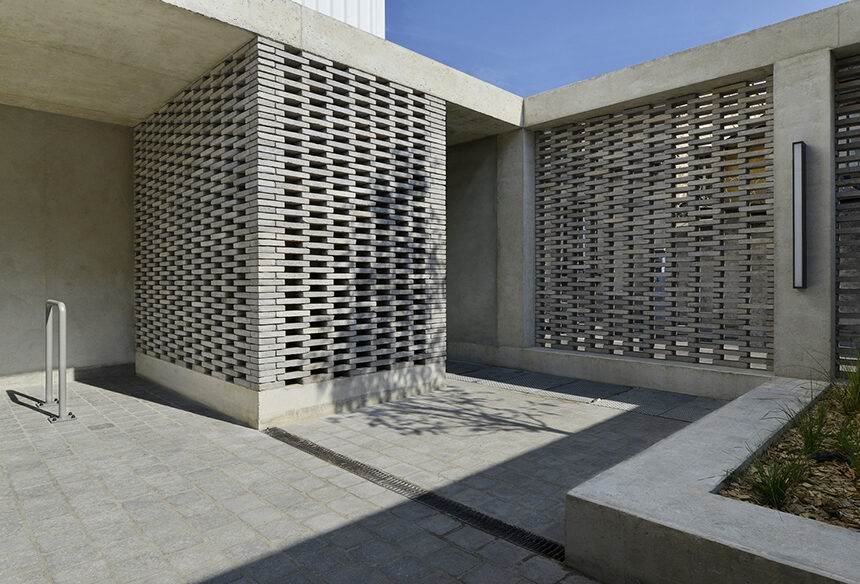
Revitalizing Urban Space Entrance Square for Hermes Workshop
Introduction In the heart of Pantin, France, palast architects embarked on a project to transform the entrance of a building occupied by Hermès workshops. The goal was to revitalize the urban space and redefine its purpose. Redefining Urban Space The project aimed to redefine the status of an underutilized urban area by establishing clear boundaries and enhancing its visual appeal....
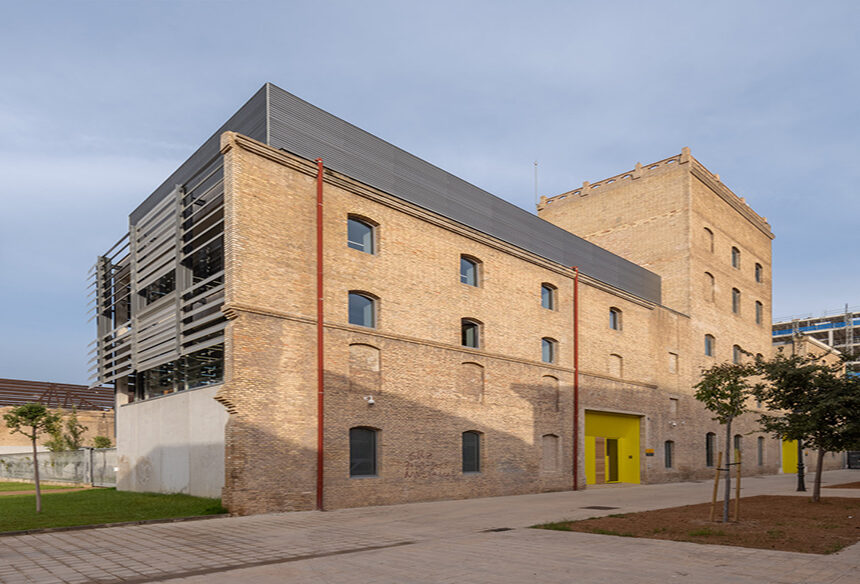
Revitalizing Heritage: The Transformation of Grao Flour Mill by VAM10 arquitectura y paisaje
In Valencia, Spain, the Grao Flour Mill, under the visionary hands of VAM10 arquitectura y paisaje, undergoes a transformative renovation focused on promoting entrepreneurship. This historical building becomes a hub for training, business incubation, and innovative ventures, encompassing start-ups, social innovation, and the maker movement. The restoration project marks a pivotal “in process” intervention, breathing new life into a structure...
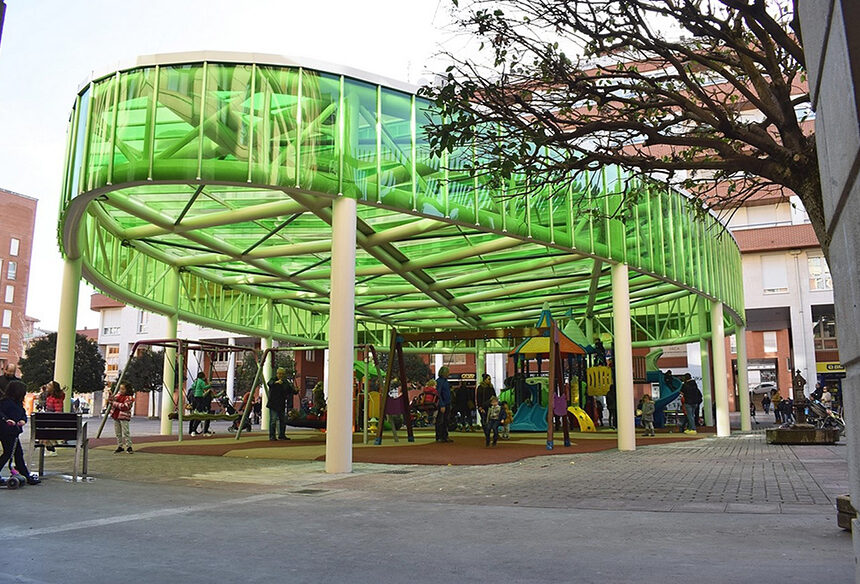
Revolutionizing Architectural Glazing: Danpal Compact System
Danpal presents the Danpal® Compact System, a revolutionary 4mm thick solid panel that not only delivers a sleek ‘glass-like’ appearance but also encompasses strength, insulating qualities, flexibility, curving ability, low weight, and UV protection. This cutting-edge system offers a range of benefits that redefine architectural glazing solutions. Seamless Connections with Standing Seam Technology Eliminating the Need for Caulking or Adhesives...
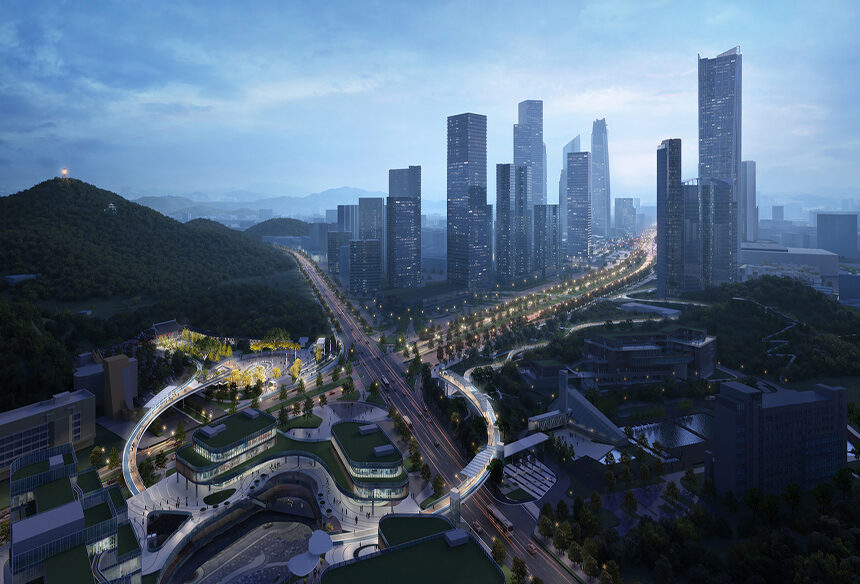
Enhancing Connectivity and Sustainability Dongguan Slow-Traffic System
Introduction In response to the rapid growth of Dongguan’s manufacturing industry and the influx of talent, eLandscript Studio has spearheaded the Dongguan Slow-Traffic System, a transformative project aimed at improving connectivity and sustainability in the region. Vision and Analysis With the vision of “Social Loop & Green Necklace,” the project addresses three key aspects: disconnected points, urban parcels with untapped...
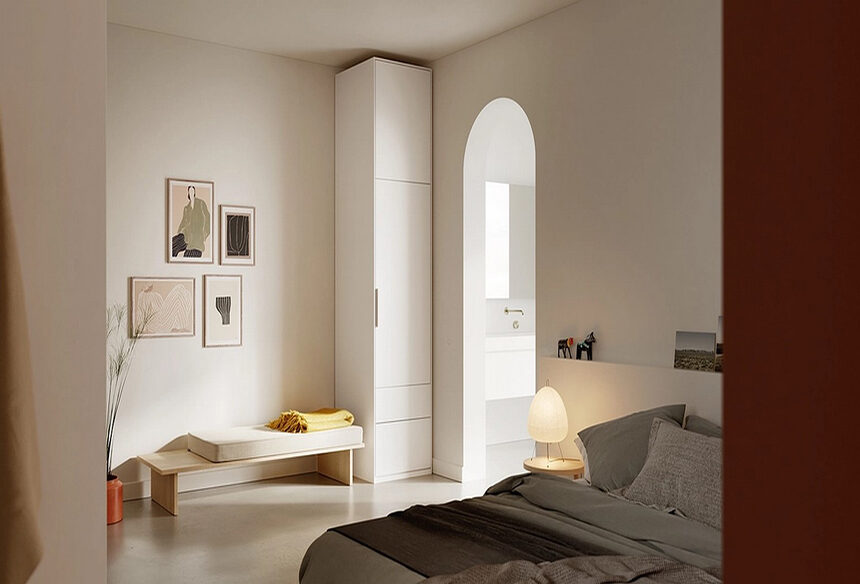
Revolutionizing Storage: Tylko’s Customizable Wardrobes
Tylko introduces highly customizable wardrobe solutions, epitomizing versatility and durability in high-quality furniture pieces. With a range of models and finishes and an interactive customization tool, crafting the ideal storage solution has never been easier. Create Your Ideal Wardrobe Embrace the freedom to design any type of wardrobe with varying heights, ensuring suitability for every room. Tylko’s meticulous design approach...
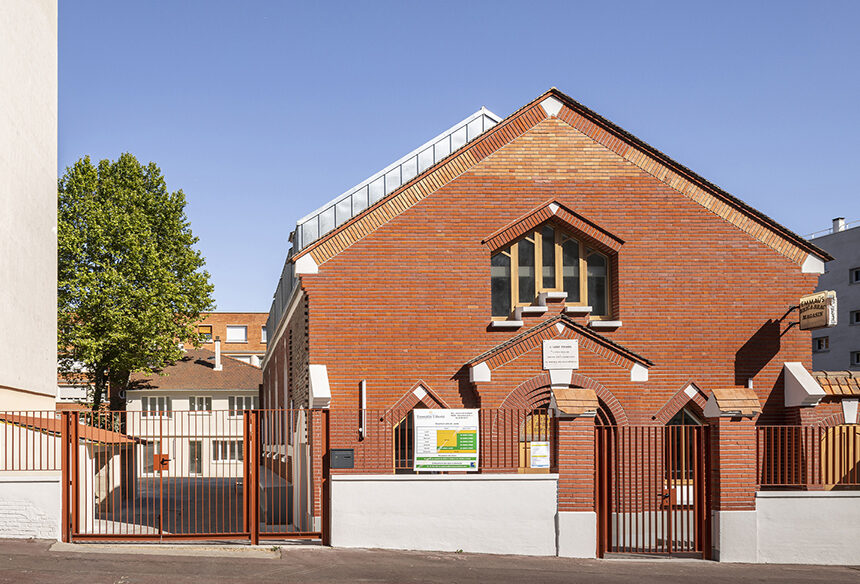
Transforming Tradition: The Evolution of a Chapel into Thrift Shop and Social Housing by Tectône
Tectône takes on the monumental task of revitalizing the Chapel of ≪Avenue de la Liberte≫ in Charenton-le-Pont, France. Once the living and working space for one of the earliest ≪Emmaus≫ communities in France, this chapel has been a beacon in the fight against poverty and homelessness since the 70s. Emmaus, a secular organization with a global presence, has embraced the...
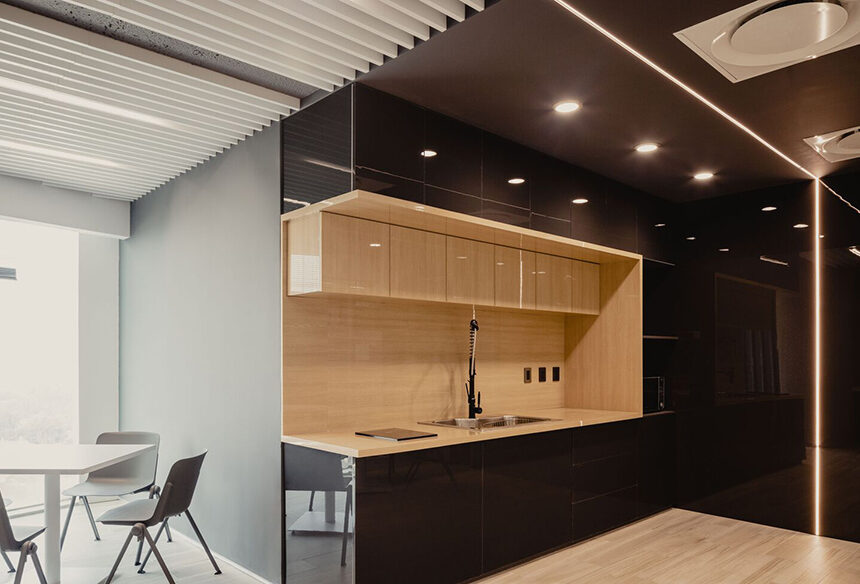
Crafting Corporativo IS 19 Offices: A Return to Architectural Essence
In the vibrant city of Ciudad de México, Prototype Architecture Studio embarked on a journey to create the Corporativo IS 19 Offices. In an era where haste often overshadows the core qualities of architecture, this project sought a return to the roots, embracing the essence of architectural concepts. The focus lay on understanding the client’s objectives, aligning with the tastes...


