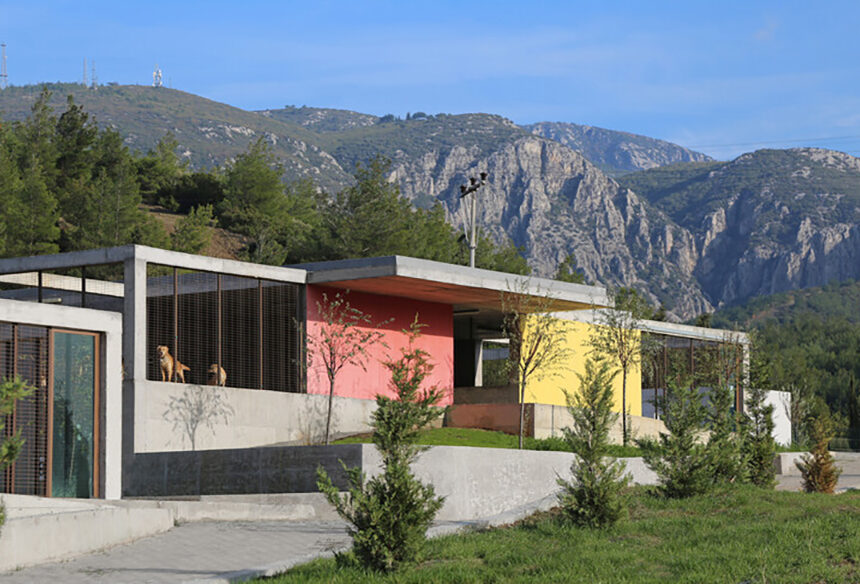In the heart of Gökdere, Turkey, stands the Pako Street Animal Social Life Campus, a beacon of compassion and care for stray animals. Designed by Mert Uslu Architecture, this groundbreaking facility redefines the paradigm of animal shelters, prioritizing rehabilitation and human-animal interaction. Redefining Shelter Spaces Situated on a sprawling 110,000 m² site in Bornova, Izmir, the campus features strategically designed...
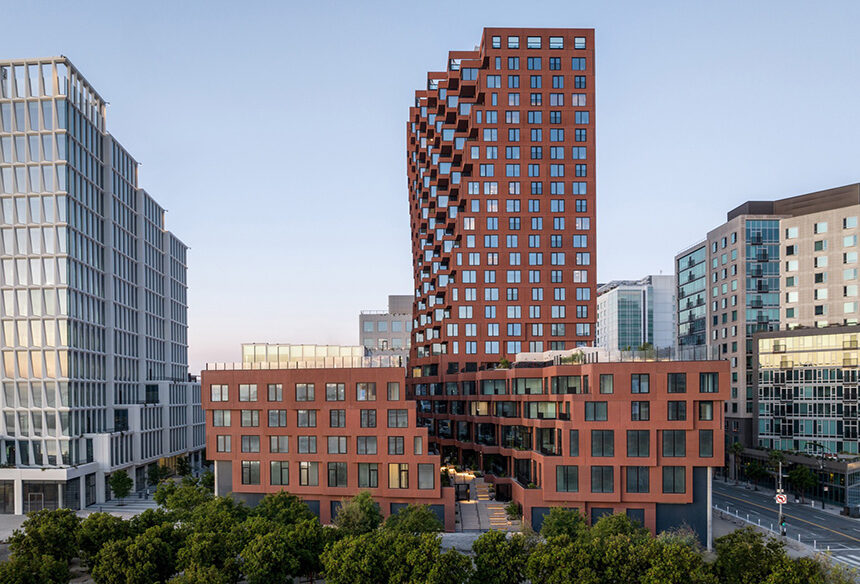
The Canyon: A Model of Mixed-Use Architecture in San Francisco
MVRDV, in collaboration with other renowned design firms, has crafted The Canyon as part of the new Mission Rock neighborhood in San Francisco. Situated across from the Giants’ Oracle Park, The Canyon is one of four buildings in the initial phase of development. This mixed-use structure, blending apartments and retail spaces, is a testament to sustainable design and community integration....
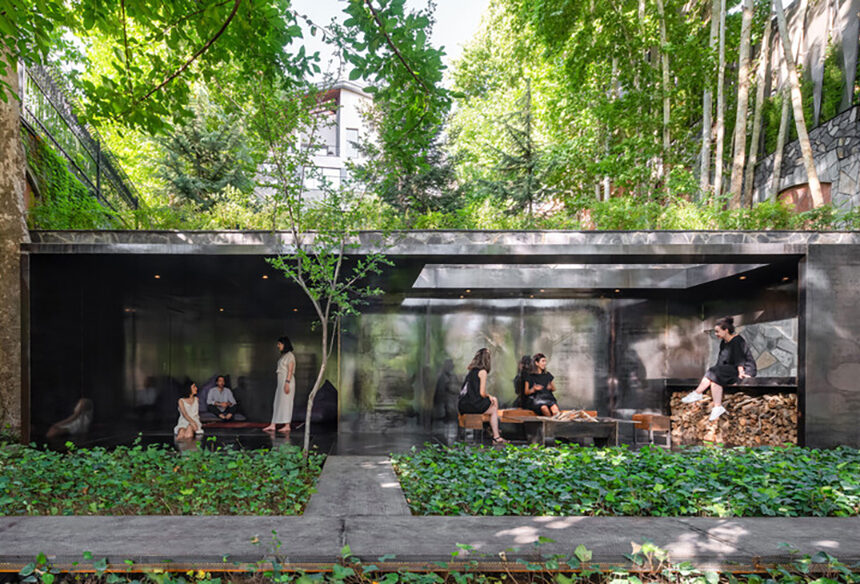
Redefining Space: The Story of THERM
In the serene landscape of Iran, amidst lush greenery and flowing water, a unique structure emerges, challenging conventional notions of space and architecture. Designed by Pragmatica Architectural Design Studio, THERM stands as a testament to innovation and imagination. Unveiling a Metal Oasis THERM is more than just a room; it’s a transformative expansion of its surroundings. Nestled within a natural...
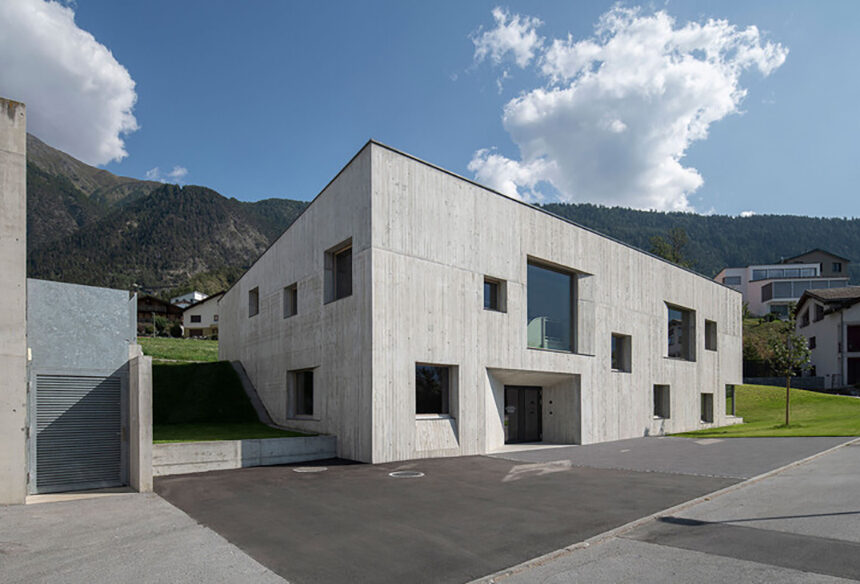
Redefining Urban Identity: The Vision for Ried-Brig
In the tranquil village of Ried-Brig, nestled along the route connecting the Canton of Valais in Switzerland with Italy, an architectural endeavor reshapes the urban fabric, breathing new life into its historic center. Led by COMAMALA ISMAIL architects, this project stands as a beacon of transformation, redefining the village’s identity while honoring its rich heritage. Embracing Historical Charm Rooted in...
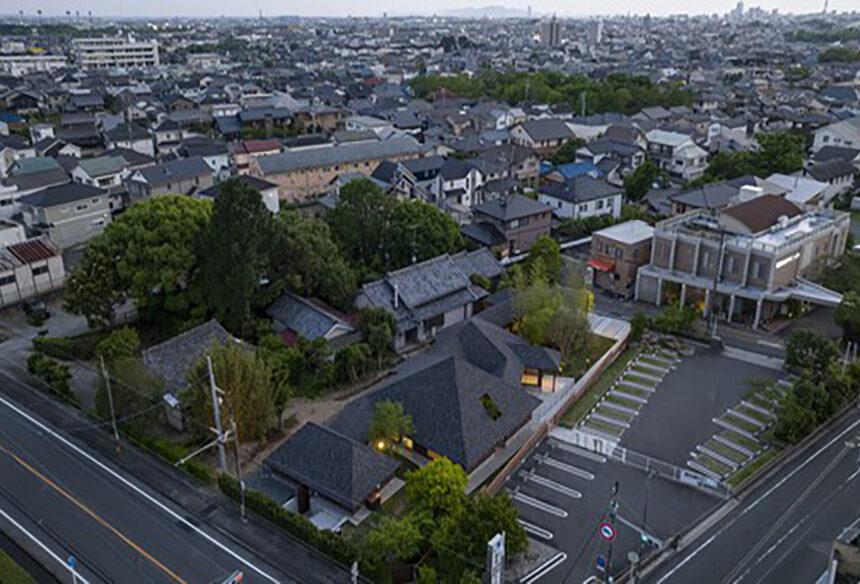
Harmonizing Nature and Healing: The Concept of Noda Dental Clinic
Nestled amidst the serene landscape of Toyohashi, Japan, Noda Dental Clinic emerges as a testament to architectural harmony between nature and healthcare. Crafted by TSC Architects, this dental clinic seamlessly integrates the lush mountain scenery with the residential surroundings, creating an oasis of tranquility for patients. Embracing Natural Features The site, characterized by its elongated shape and varying elevation, was...
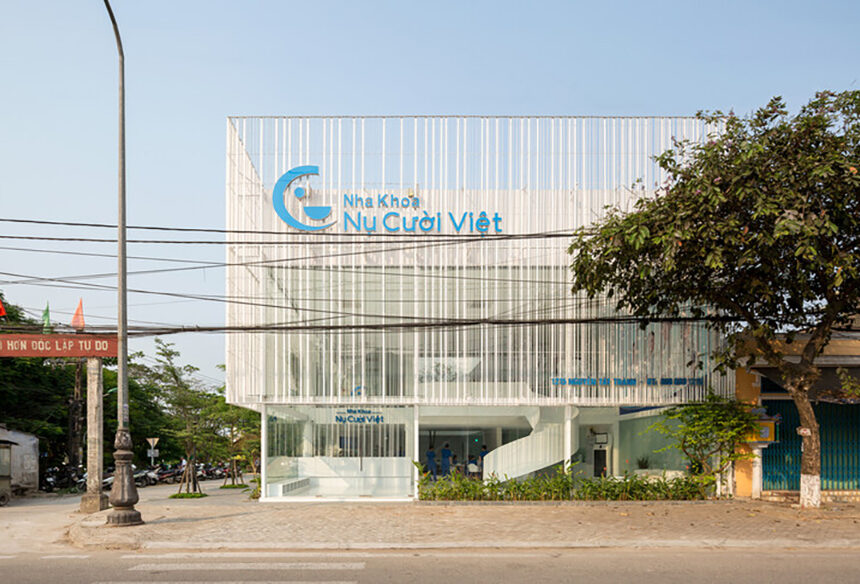
Redefining Dental Care: A Breath of Fresh Air
Embracing Innovation in Healthcare Situated in Phu Bai, near Hue city in Vietnam, the dental clinic by BHA studio stands as a beacon of innovation in healthcare design. Departing from the conventional closed structure of medical buildings, this clinic embraces an open-space concept, integrating nature into its core. Nature-Inspired Design Philosophy At the heart of the design is a harmonious...
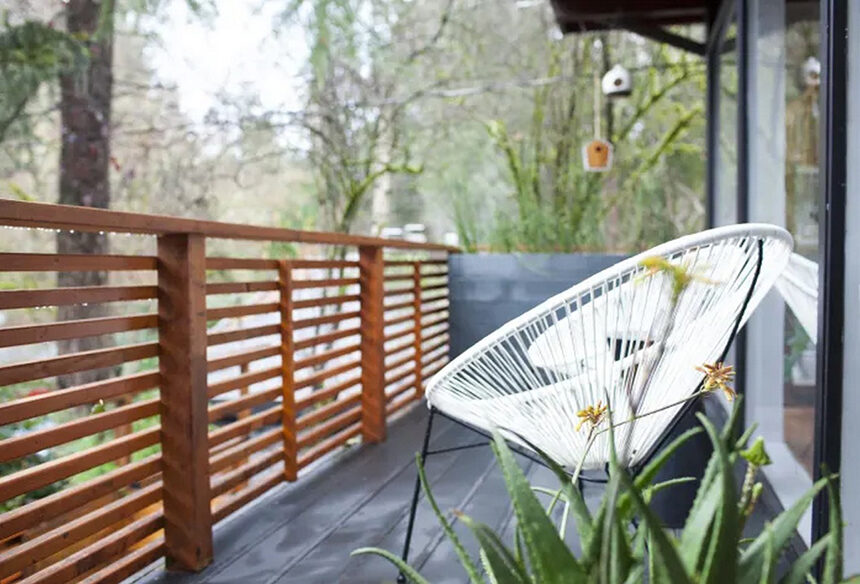
Elevate Your Small Outdoor Space: 11 Furniture Sets to Maximize Comfort and Style
As spring and summer beckon, the allure of outdoor activities intensifies — from dining and entertaining to simply unwinding. If you’re fortunate enough to possess a petite outdoor haven, whether it be a balcony or a compact yard, now is the time to contemplate furnishing it for optimal enjoyment. To assist you in this endeavor, we’ve curated a collection of...
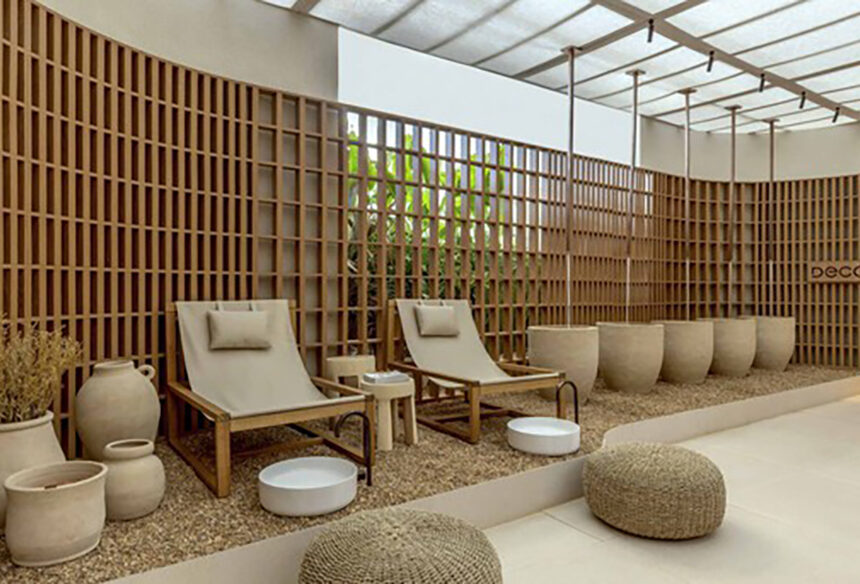
Redefining Wellness: The Inspiration Behind SPA NAZ
In recent years, the notion of care has emerged as a cornerstone in addressing our vulnerabilities and nurturing holistic well-being. Embracing this ethos, SPA NAZ in Asa Sul, Brazil, seeks to transcend conventional spa experiences, offering a space that fosters accessibility, self-acceptance, and pride in personal journeys. A Sanctuary of Self-Care Conceived by Traama Arquitetura, SPA NAZ is more than...
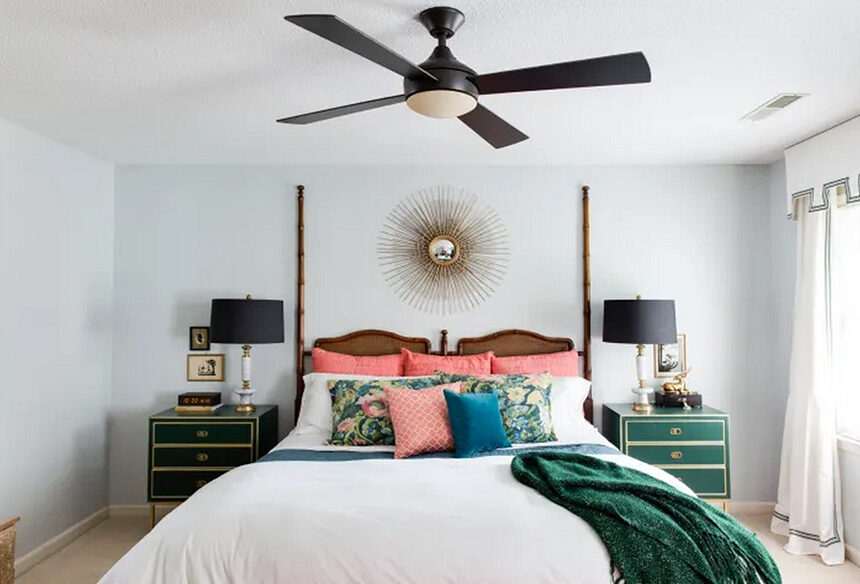
Elevate Your Space with Style: The Best Modern Ceiling Fans
When it comes to home decor, the ceiling fan might not be the first thing on your mind, but its impact on both aesthetics and comfort cannot be understated. Achieving the perfect balance between style and functionality is key. Whether you’re looking for the ideal bedroom addition, an outdoor oasis enhancer, or a statement piece for any room, we’ve curated...
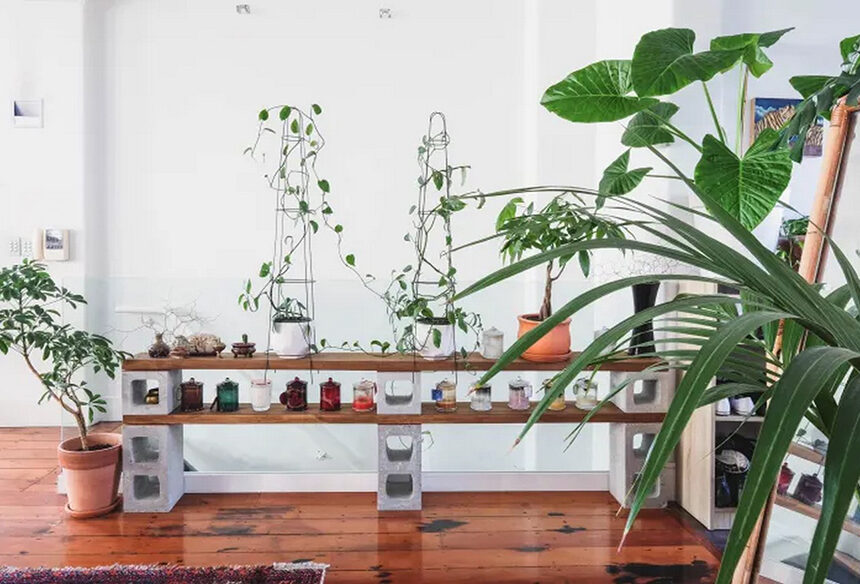
Decoding the Secret Language of Plants: Greenhouse Silent Disco Unveils Nature’s Communication
In the heart of Milan, Italy, an extraordinary exhibit titled “Greenhouse Silent Disco” has emerged, offering a unique perspective on the silent language that plants utilize to communicate. Unlike conventional silent discos that bring hush to the dance floor, this immersive experience delves into the unseen world of plants, bringing their mysterious communication to life through the fusion of LED...


