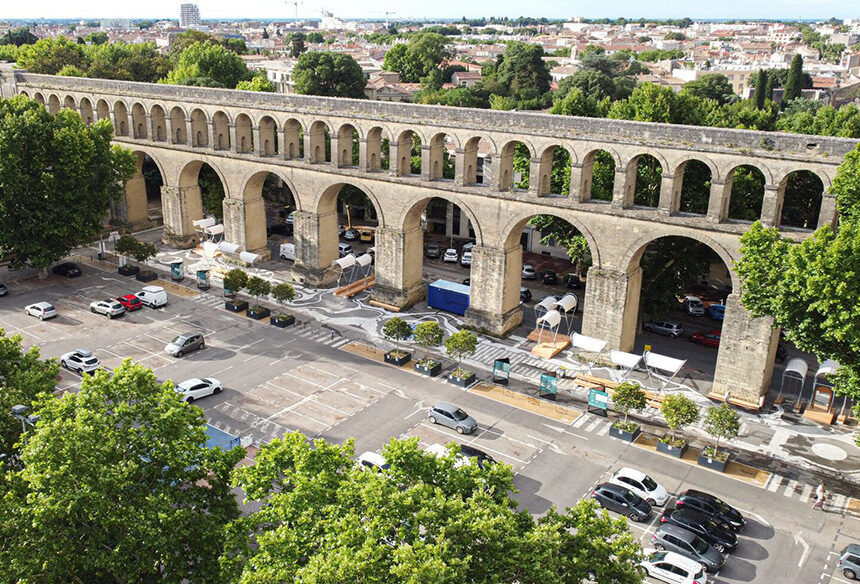In 2023, Collectif Parenthèse, in collaboration with the Base landscape agency, embarked on a journey to revitalize the Arceaux district in Montpellier, France. Situated near the historic city center, the district boasts a vibrant market, bustling shops, cozy cafes, and rich architectural heritage, making it an ideal environment for community development. However, the presence of a sprawling open-air car park...
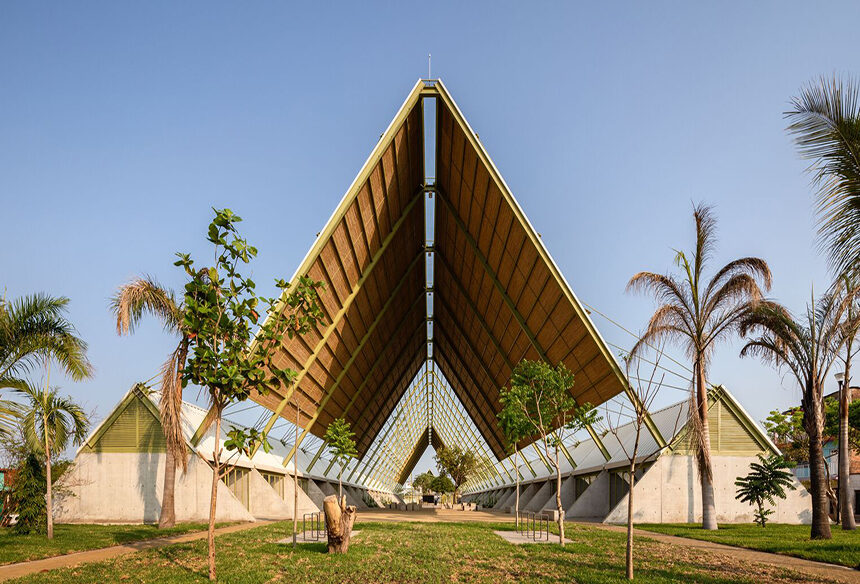
Restoring Cultural Heritage: Revitalizing Tapachula’s Railway Station
In 2021, architects Colectivo C733 embarked on a transformative journey to revive Tapachula’s Railway Station in Mexico. Initially inaugurated in the early 20th century, the station boasted an eclectic and art deco aesthetic, evolving into modernist architecture by the 1970s. However, the trajectory of the station took a dramatic turn in October 2005 when Hurricane “Stan” ravaged the rail system,...
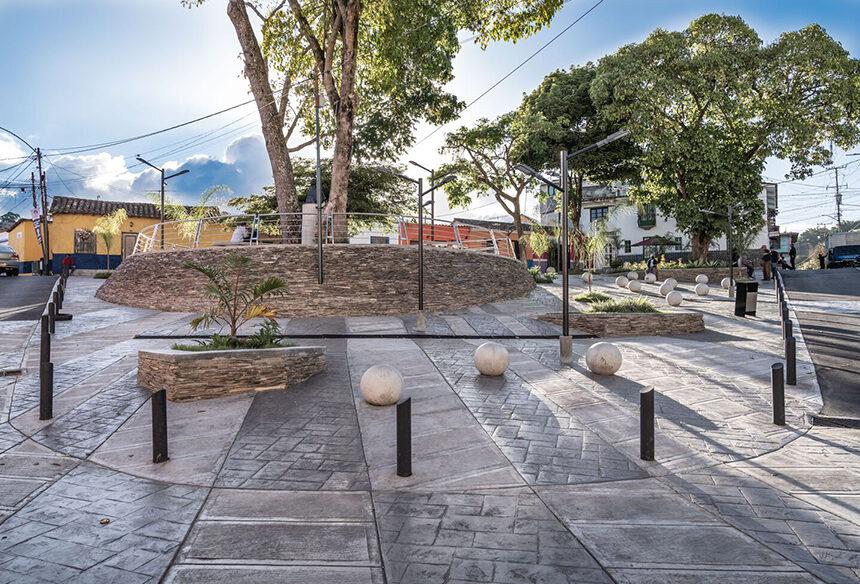
Restoring Urban Vitality: Sucre Boulevard Revitalization
In 2022, architects Bastidas y Salinas and Emilia Monteverde spearheaded the Sucre Boulevard urban renewal project in El Hatillo, southeast of Caracas, Venezuela. The area, designated a national monument for its historical significance and colonial architecture preservation, faced connectivity and service deficiencies despite its considerable tourist appeal. Prioritizing Pedestrians: A Vision for Change The project aimed to rejuvenate a neglected...
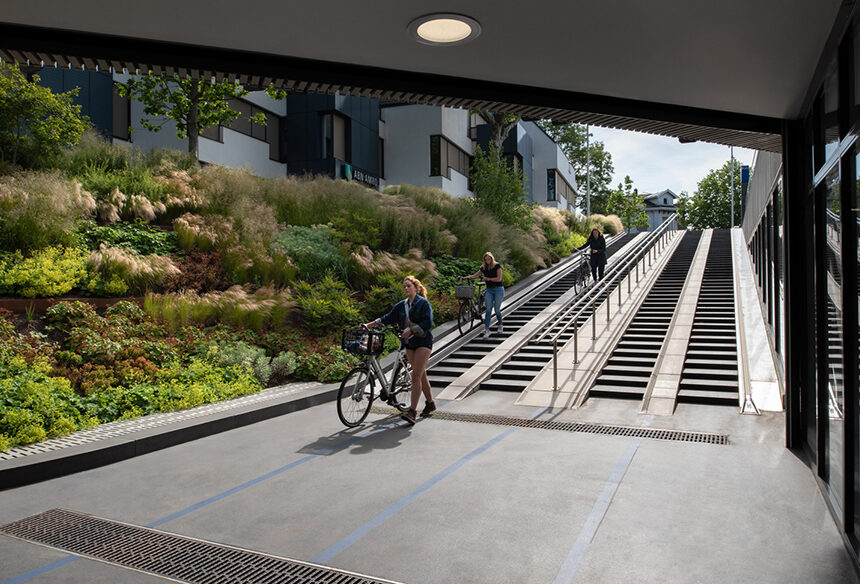
Integrating Nature: Zwolle Train Station Square
In 2022, PosadMaxwan, an urban design firm based in The Hague, Netherlands, unveiled a groundbreaking project at Zwolle’s train station square. Led by architect Rients Dijkstra, the firm reimagined the main entrance to the underground bicycle parking area, seamlessly blending greenery with infrastructure to enhance the urban landscape. A Fusion of Outdoor and Indoor Spaces The project marks a pioneering...
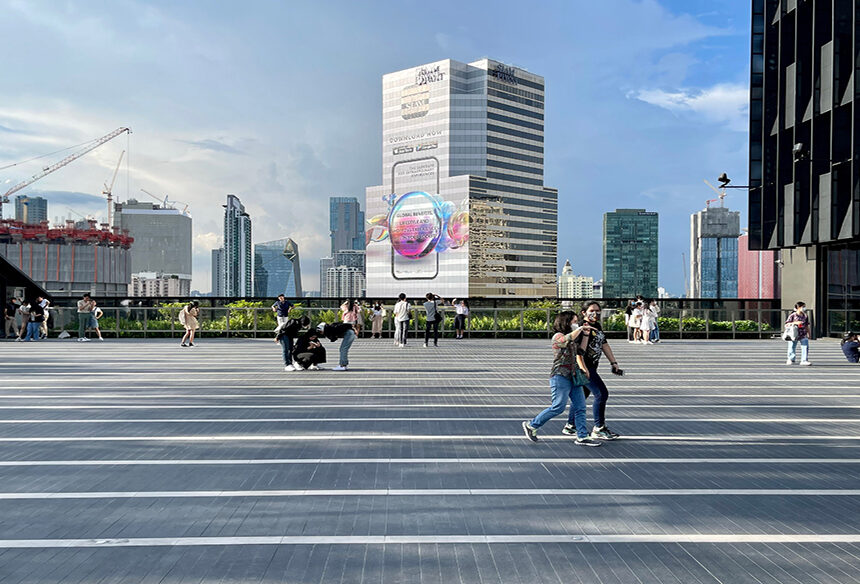
Urban Oasis: Sky Forest Scape
In 2022, Shma Company Limited unveiled “Sky Forest Scape,” a pioneering public space situated atop a mixed-use development in Bangkok, Thailand. As part of the broader “SIAMSCAPE” project, located in the bustling ‘Siam Square’ district, this innovative endeavor redefines urban architecture and public engagement. Reimagining Urban Spaces Amidst Bangkok’s vertical expansion, there arises a need for novel approaches to urban...
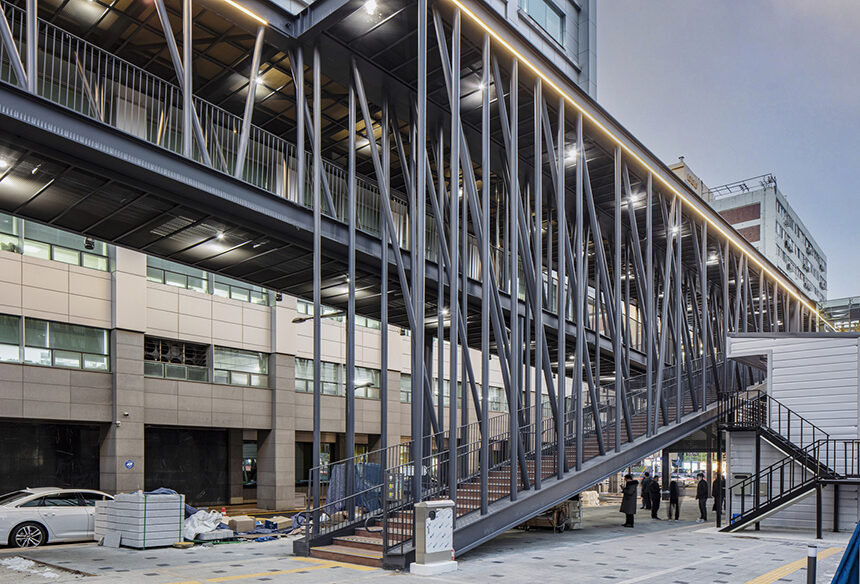
Transforming Urban Connectivity: Sewoonsangga Citywalk Redevelopment
In 2022, modostudio architects embarked on a transformative journey to restructure the Sewoonsangga Citywalk in Jung-gu, South Korea. This ambitious project aimed to enhance pedestrian spaces and paths, contributing to the creation of a comprehensive infrastructural network that seamlessly connects different areas of Seoul at various levels. Let’s delve into the details of this innovative urban design intervention. Context and...
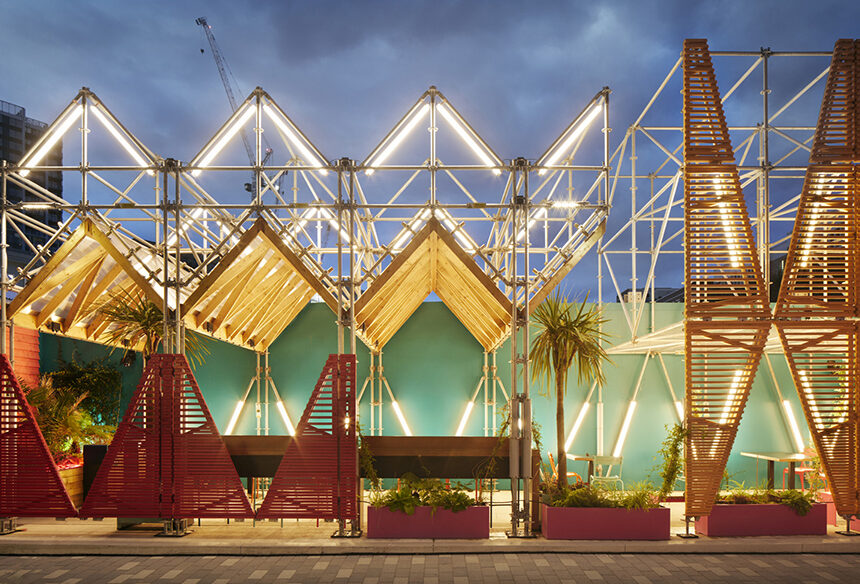
Urban Innovation: Sayer Street Revitalization
In 2021, BD Landscape Architects and Jan Kattein Architects collaborated to transform Sayer Street in London into a vibrant public space that reflects the essence of community and urban innovation. Situated on a narrow plot of land, this project demonstrates a creative approach to maximizing social engagement and civic vitality within the city’s bustling high streets. Contextual Integration Located amidst...
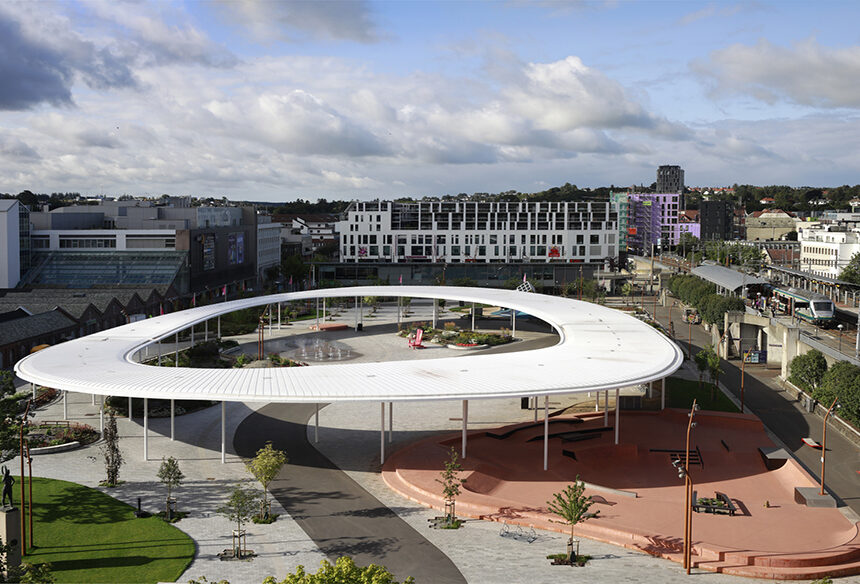
Transforming Ruten Park: A Paradigm Shift
In 2021, SpaceGroup undertook a groundbreaking project in Sandnes, Norway, reimagining Ruten Park as a vibrant public space that fosters community engagement and celebrates the city’s rich history. By transforming a former central parking lot into a dynamic urban park, the project represents a paradigm shift in urban design and infrastructure. Contextual Framework Situated between two contrasting contexts of elevated...
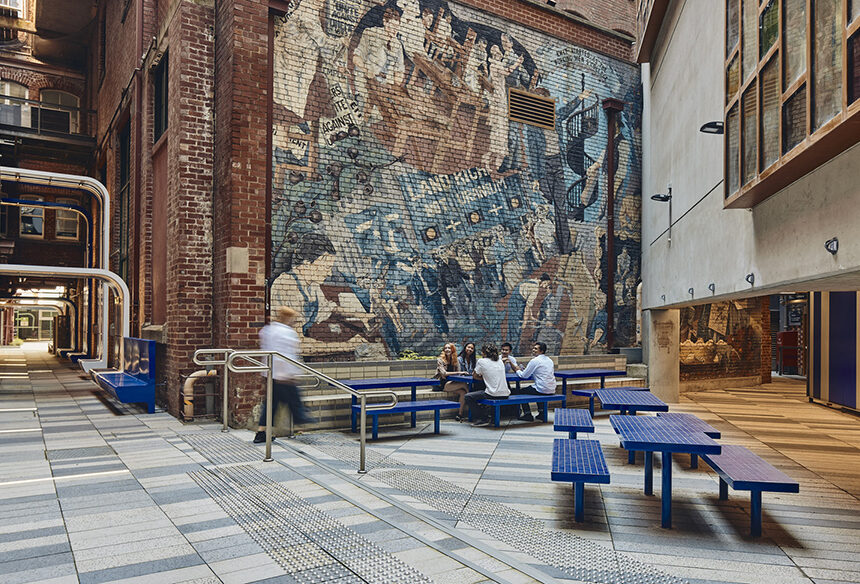
Enhancing RMIT University’s Public Realm
In Melbourne, Australia, Sibling Architecture embarked on a transformative project in 2021 to revitalize RMIT University’s public realm, breathing new life into previously under-utilized spaces. Through their intervention at Rodda Lane, the project aimed to create a vibrant and inviting environment, enriching the campus experience for students and visitors alike. Reimagining Laneway Precincts The project focused on the laneway precinct...
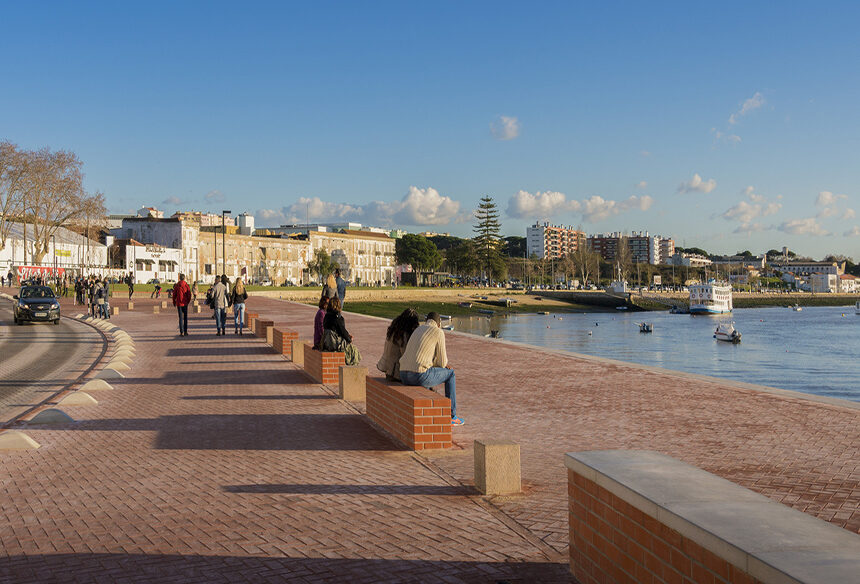
Redesigning Seixal’s Riverside Landscape
In Seixal, Portugal, the municipality’s main town boasts a 2.1-hectare strip of land adjacent to the riverside avenue. Designed by RISCO architects, this project, completed in 2017, revitalizes the area, enhancing its cultural and recreational significance while preserving its historical charm. Context and Heritage Preservation Situated on the south bank of the Tagus River, across from Lisbon, the project site...


