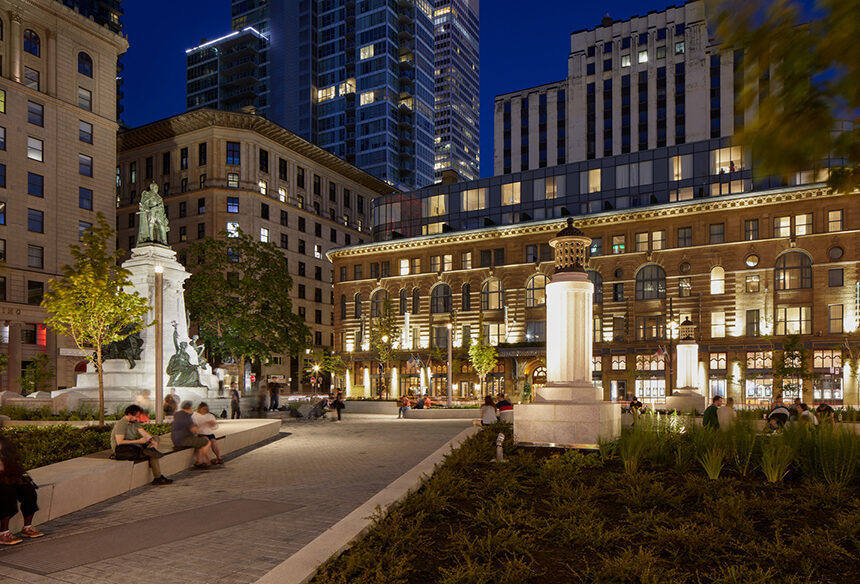In the heart of downtown Montreal, the intersection of Sainte-Catherine Street West, Phillips Square, and Place du Frère-André reflects a blend of history and modernity. Architects from around the world have contributed to the area’s architectural legacy, creating a vibrant urban landscape characterized by a rich tapestry of styles. The recent urban redevelopment initiative by Provencher_Roy aims to enhance the...
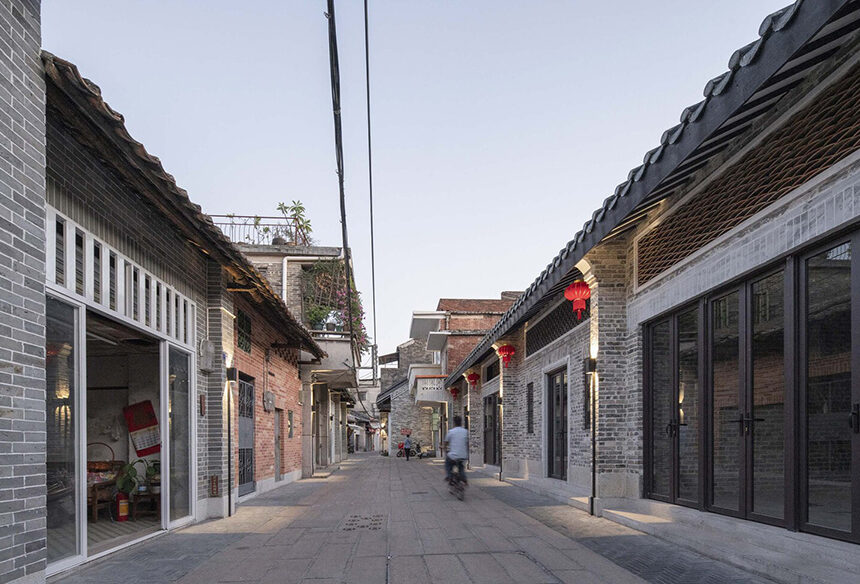
Preserving Heritage: Renovating Diejiao Ancient Street
Located in Fo Shan, China, Diejiao Ancient Street, also known as Shuangxi, boasts a rich history dating back nearly a millennium. Established in 1101 AD, the area evolved alongside the Xijiang and Beijiang alluvial plains, with traditional cultural activities thriving amidst the rapid pace of modernization. Addressing Challenges: Current Situation Despite its historical significance, Diejiao faces numerous challenges, including environmental...
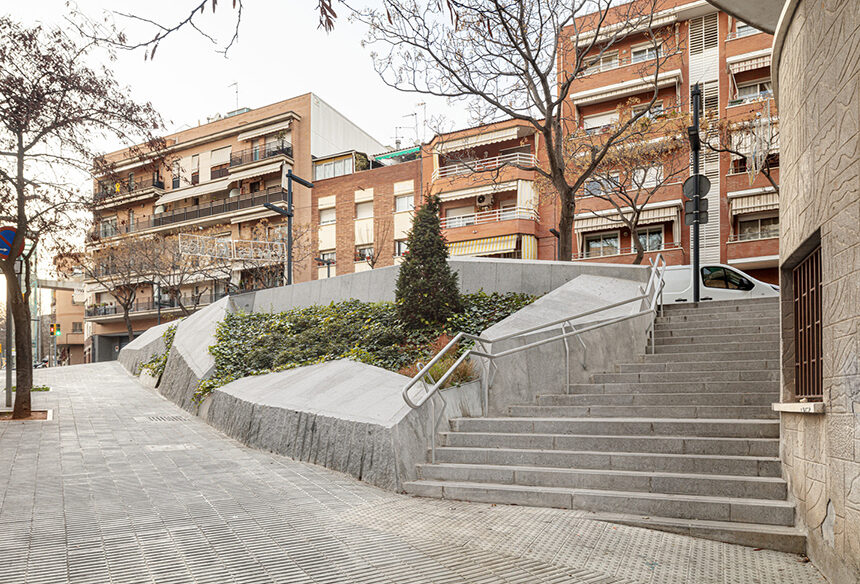
Revitalizing Roquetes: A Neighborhood Transformed
Nestled on the outskirts of Barcelona, Spain, the neighborhood of Roquetes boasts a rugged terrain and a resilient community spirit. In 2021, Lagula Arquitectes undertook a transformative project to enhance the area’s accessibility and urban landscape, breathing new life into its streets and public spaces. A Neighborhood Defined by Resilience Roquetes’ unique character is shaped by its challenging topography and...
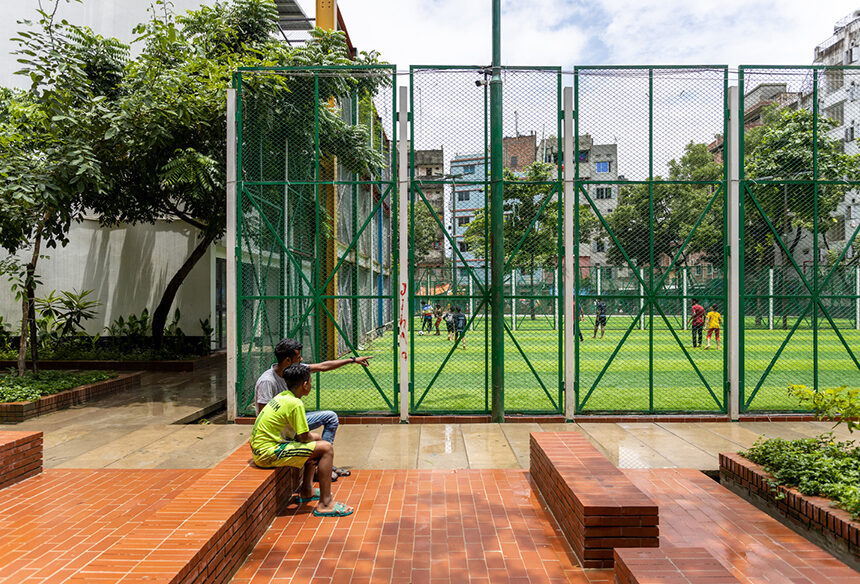
Rasulbagh Children’s Park: A Transformational Journey
In the heart of ঢাকা, Bangladesh, the Rasulbagh Children’s Park stands as a testament to the transformative power of community-driven initiatives. Led by Shatotto architects, this ambitious project breathed new life into a neglected urban space, revitalizing both the park itself and the surrounding community. The Challenges of Neglect: A Call to Action The park, once a vibrant hub for...
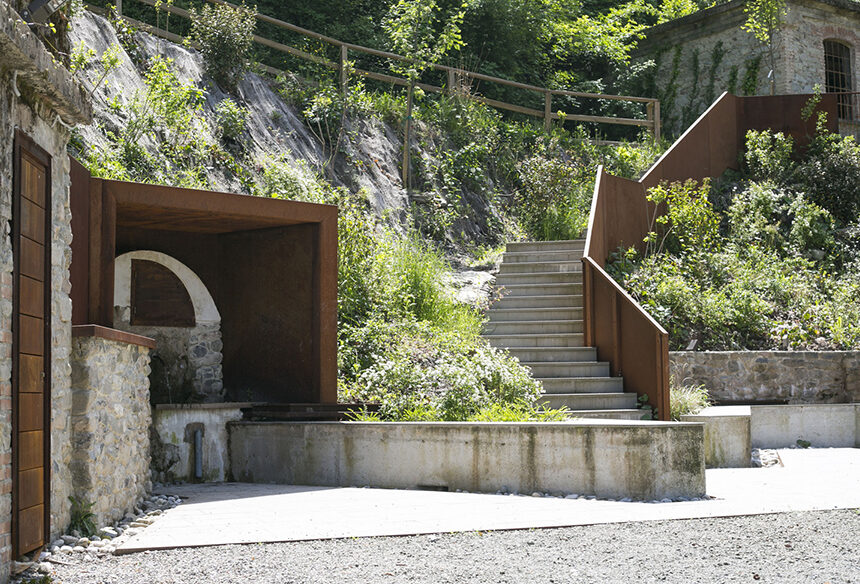
Reviving Public Architecture: The Antico Lavatoio Mulazzo Project
In the quaint town of Mulazzo, Italy, the Antico Lavatoio Mulazzo project emerges as a beacon of revitalization and resilience. Spearheaded by architect Gianluca Panichi, this endeavor breathes new life into a historic site marred by the ravages of nature. Reclaiming Heritage: A Tale of Restoration Following the devastating flood of 2011, which swept away iconic structures including a fountain,...
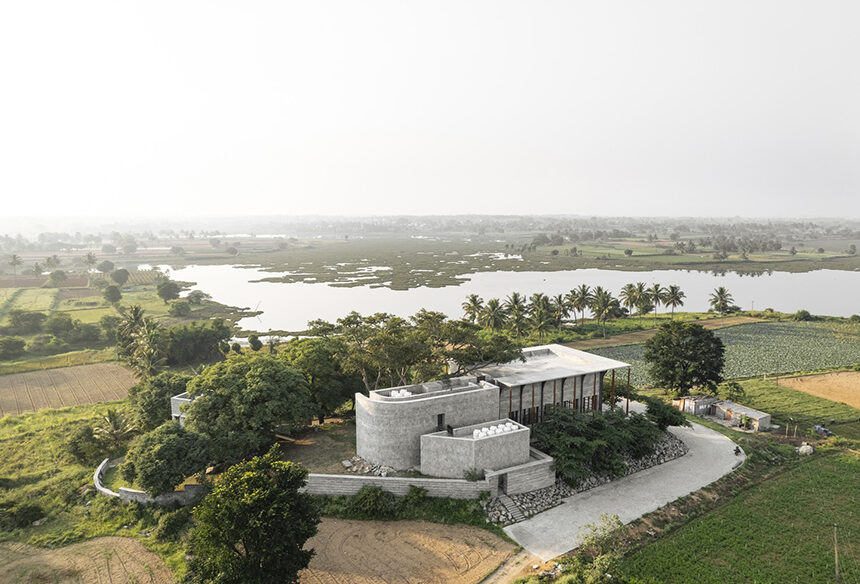
A Monument of Community One Tree Hill Community Hall
In 2015, Samira Rathod Design Atelier (SRDA) embarked on a journey to create a lasting tribute to land and legacy in Byrasandra, Hosur. Initiated by Mr. HRS Rao, an 88-year-old visionary, the Byrasandra Community Hall was conceived as a monument transcending time. Serving as a living memory of a man’s connection to his land, the community center stands proudly in...
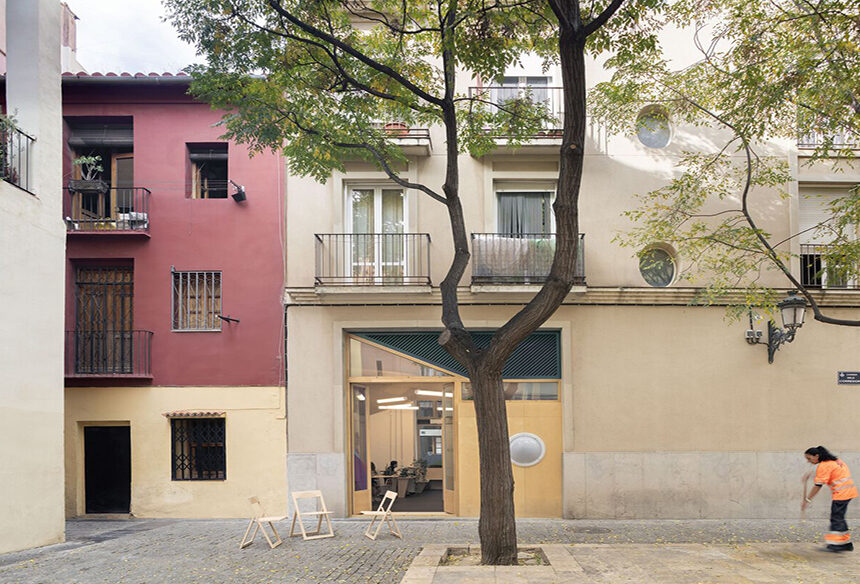
Empowering Equality: ONDIS Office in Valencia
In the heart of Valencia, the creation of the Office for Non-Discrimination and Hate Crimes (ONDIS) stands as a pivotal step in the Municipal Coexistence Plan against Discrimination and Hate (COMVA Plan). Crafted by the visionary architects at 7a+i, this 53 m² space serves a dual purpose – offering care and support to those vulnerable to discrimination while also acting...
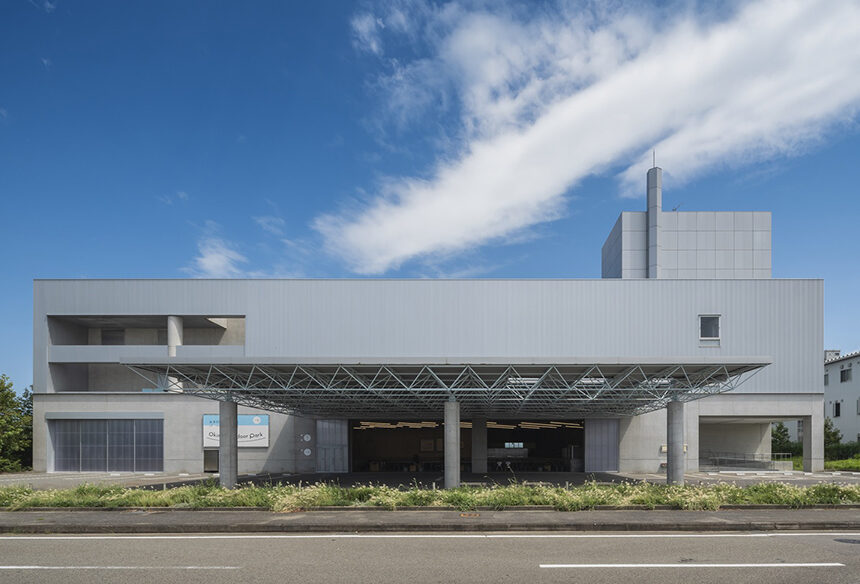
Revitalizing Spaces Okinosu Indoor Park in Tokushima
Situated in the eastern sector of Tokushima City, the former newspaper printing center of the Tokushima Shimbun Company underwent a remarkable transformation in 2023. Following the relocation of its operational functions, the center, now under the ownership of Tokushima Prefecture, was repurposed into the innovative Okinosu Indoor Park. This adaptive reuse initiative emerged as a response to a comprehensive design...
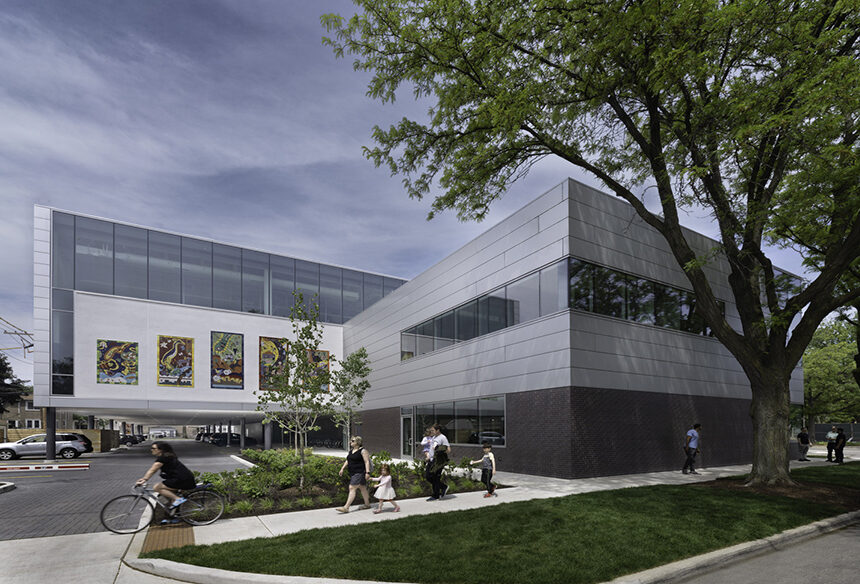
Oak Park Community Recreation Center: A Beacon of Community Wellness
In a vibrant community that upholds principles of equity, inclusivity, and sustainability, the newly unveiled Oak Park Community Recreation Center stands as a testament to these core values. Conceived by Perkins&Will, this three-story architectural marvel spans 42,000 square feet, embodying a net-zero building philosophy. With a diverse range of programs catering to all age groups and abilities, the center solidifies...
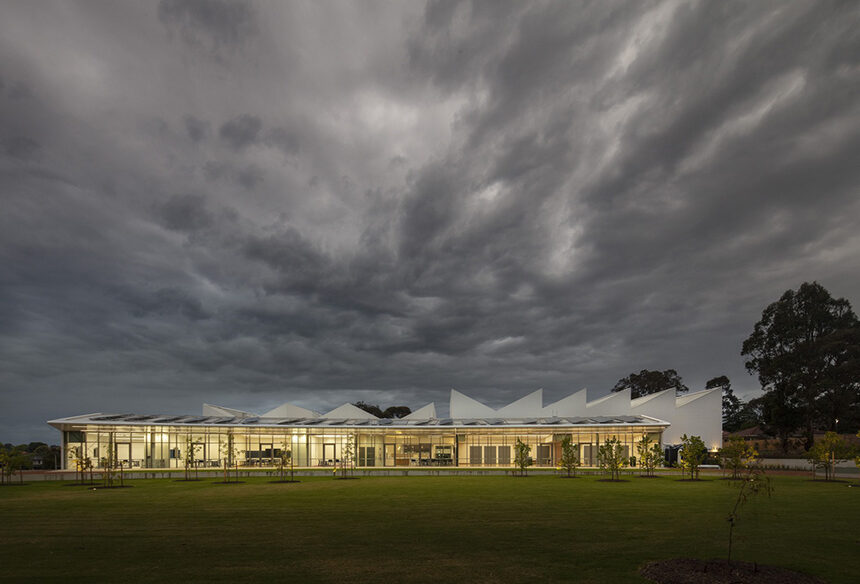
Nunawading Community Hub: A Tapestry of Community Life
Nestled on the grounds of the old Nunawading Primary School, the Nunawading Community Hub emerges as a testament to inclusivity, celebrating the vibrant tapestry of the local community. Designed by fjcstudio, this architectural marvel not only repurposes the historical school site but also extends its embrace to diverse cultural backgrounds, offering a dynamic space for learning, collaboration, and cultural exchange....


