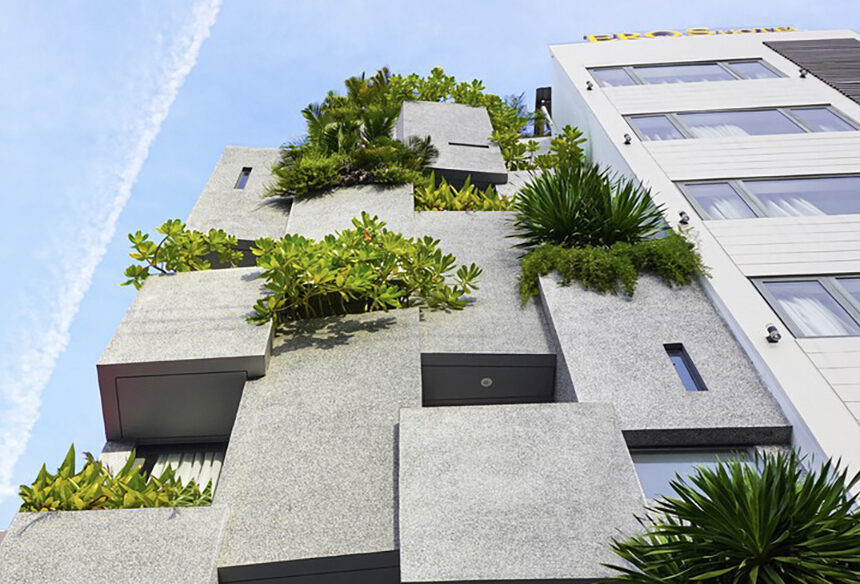Shelter Stay, designed by TAA DESIGN, stands as a testament to innovative urban living in Vietnam. Situated on a modest 100m2 plot within the Son Tra Peninsula in Da Nang, this project reimagines the possibilities of urban dwelling, offering residents a chance to immerse themselves in nature within the confines of the city. The Urban Tree Block Concept Departing from...
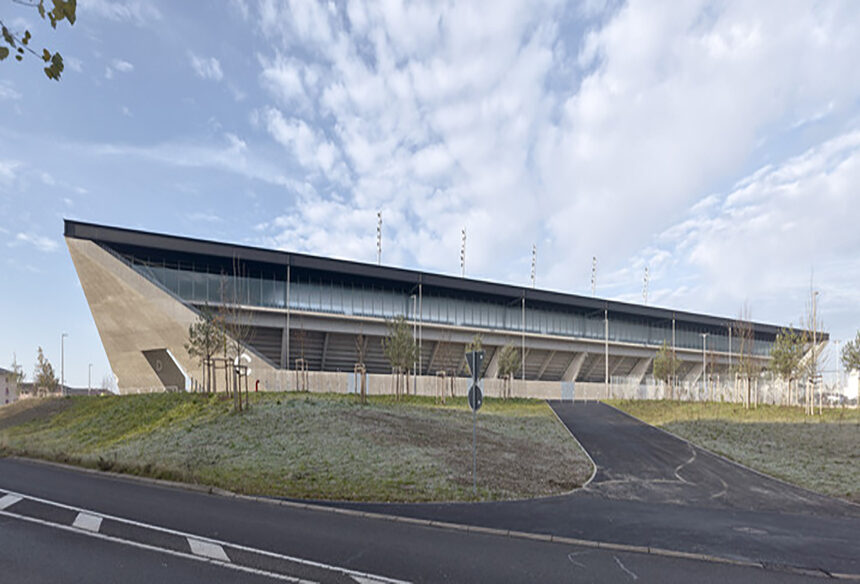
Elevating Football Experience: Lausanne’s Architectural Marvel
Unveiling the Splendid Lausanne Football Stadium A Symphony of Architecture and Functionality Nestled in the Northern realms of Lausanne, Switzerland, the new football stadium emerges as a striking architectural marvel, seamlessly blending form and function. Crafted by the collaborative prowess of :mlzd and Sollberger Bögli Architekten, this 19200 m² facility, completed in 2020, transcends the conventional football stadium paradigm. With...
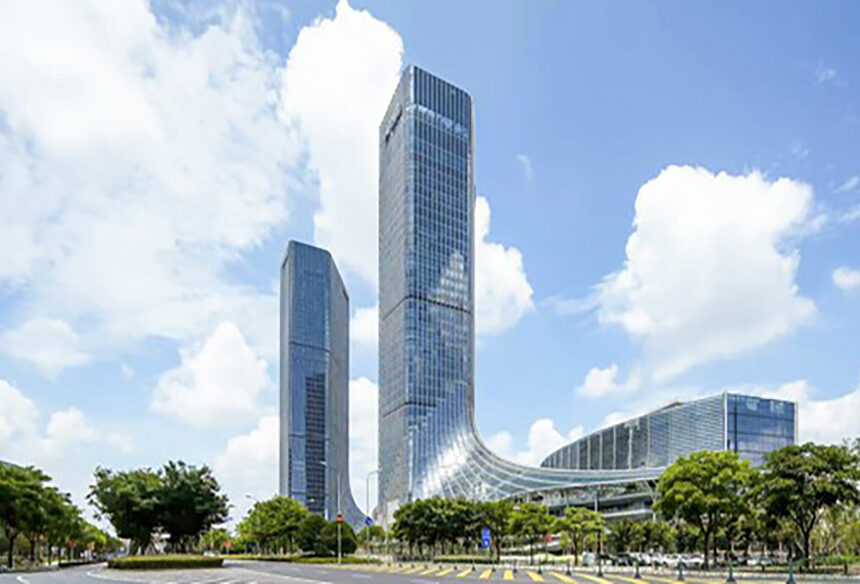
Redefining Urban Landscapes The West Bund AI Tower & Plaza
Context and Concept Situated along the west bank of the Huangpu River in Shanghai’s Xuhui District, the West Bund AI Tower & Plaza represents a paradigm shift in architectural innovation and urban design. Envisioned by Nikken Sekkei, the project encompasses four buildings, including two towering skyscrapers, symbolizing the city’s evolution and forward-thinking vision. Embracing the Wind: A Design Philosophy At...
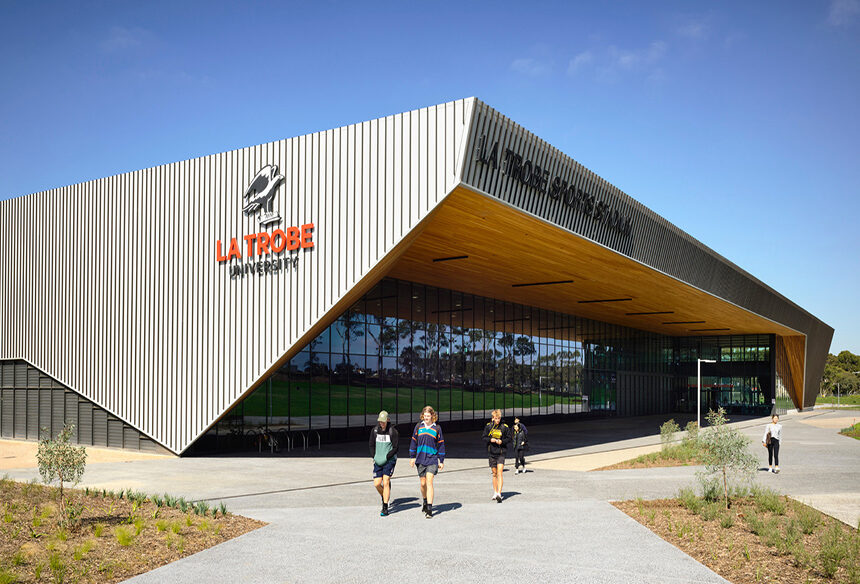
La Trobe University Sports Park: A Nexus of Academic Excellence and Sporting Prowess
Revolutionizing Sports Architecture in Melbourne Innovative ‘Hubbing’ Strategy Unveiled La Trobe University Sports Park, nestled in Melbourne, Australia, stands as a pioneering testament to innovative sports architecture. Crafted by the collaborative genius of MJMA and Warren and Mahoney, the 6000 m² facility, completed in 2020, redefines the conventional sports complex. It transcends the boundaries of a mere academic center, embodying...
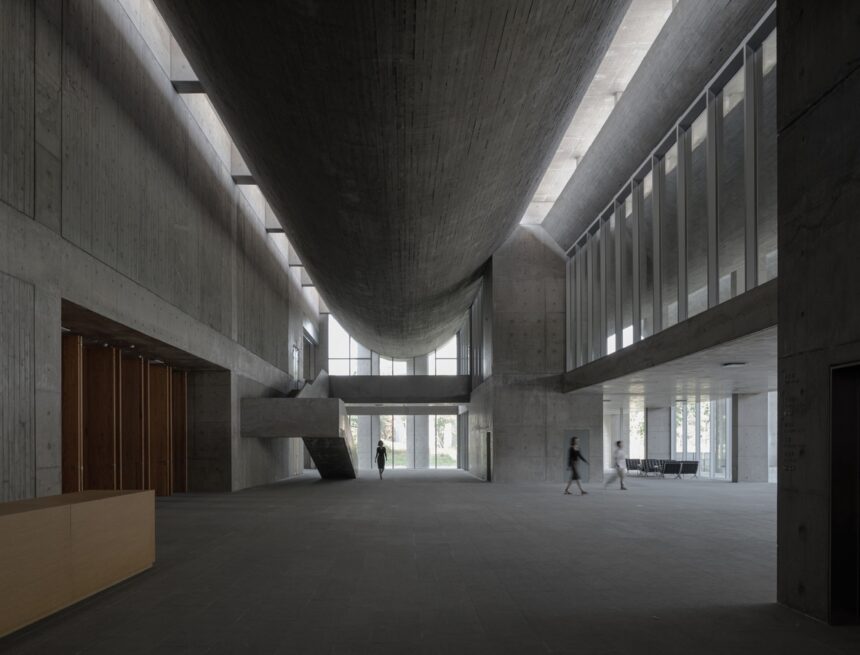
Embracing Nature: Zijing International Conference Camp
The Zijing International Conference Camp, situated amidst the picturesque landscape of Jingdezhen, Jiangxi, represents a harmonious blend of architecture and nature. Designed by Studio Zhu-Pei, this cultural center stands as a testament to the integration of modern functionality with traditional wisdom, fostering a symbiotic relationship with the surrounding environment. A Return to Harmony Nestled within the natural beauty of mountains...
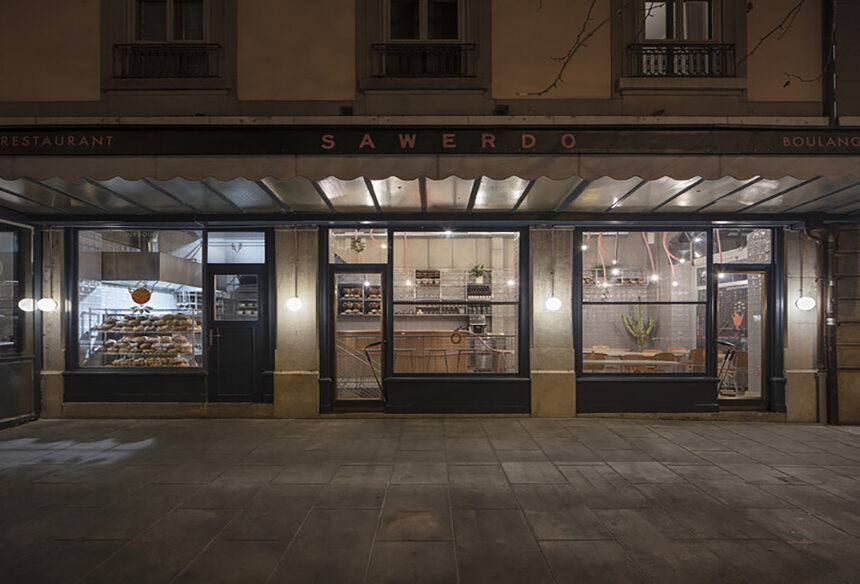
Sawerdō Coffee & Bakery Fostering Community Amidst Uncertainty
Navigating Uncertainty In the wake of two years marked by the uncertainties of the COVID-19 pandemic, the Sawerdō Coffee & Bakery project in Geneva, Switzerland, embarked on a journey to redefine the essence of communal gathering. Designed by BUREAU architects, the project aimed to address the prevailing sense of distrust and apprehension, envisioning a space where people could come together...
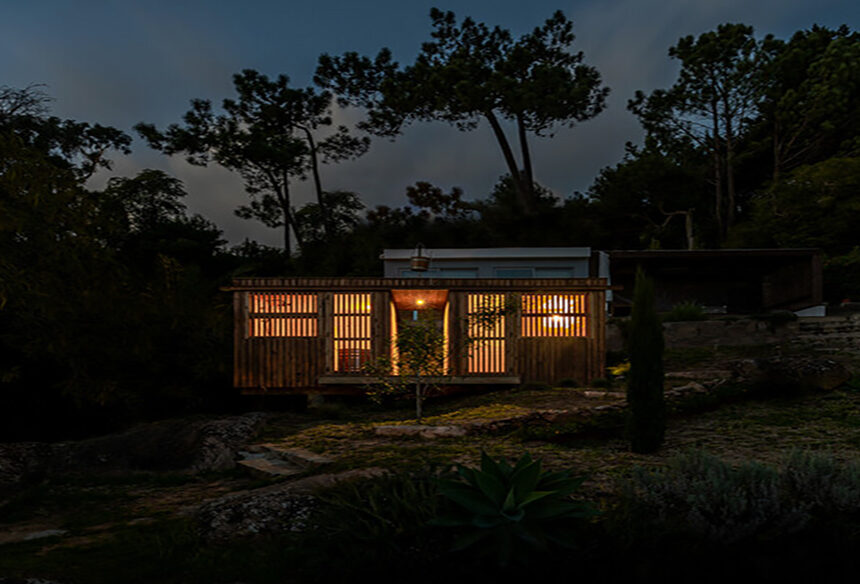
Sauna Garden Studio A Sanctuary of Serenity in Portugal
Introduction Nestled within a lush garden, the Sauna Garden Studio stands as a testament to harmonious design and natural beauty. Crafted by Madeiguincho architects, this wooden sanctuary offers a tranquil retreat amidst the picturesque landscape of Portugal. Contextual Integration Embracing the natural contours of the site, the sauna emerges gracefully from the slope, offering panoramic views of the surrounding scenery....
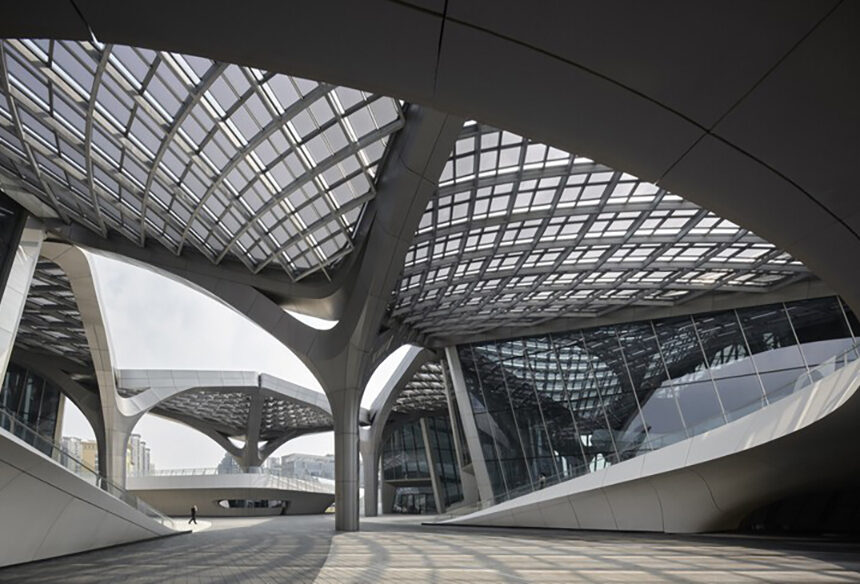
Zhuhai Jinwan Civic Art Centre: A Beacon of Contemporary Creativity
The Zhuhai Jinwan Civic Art Centre, designed by Zaha Hadid Architects, stands as a testament to innovation and cultural vibrancy in Zhuhai, China. Situated within Aviation New City, this monumental complex spans 100,000 square meters and serves as a nexus of civic, cultural, and academic activities within the region. A Hub of Creativity At the heart of Aviation New City,...
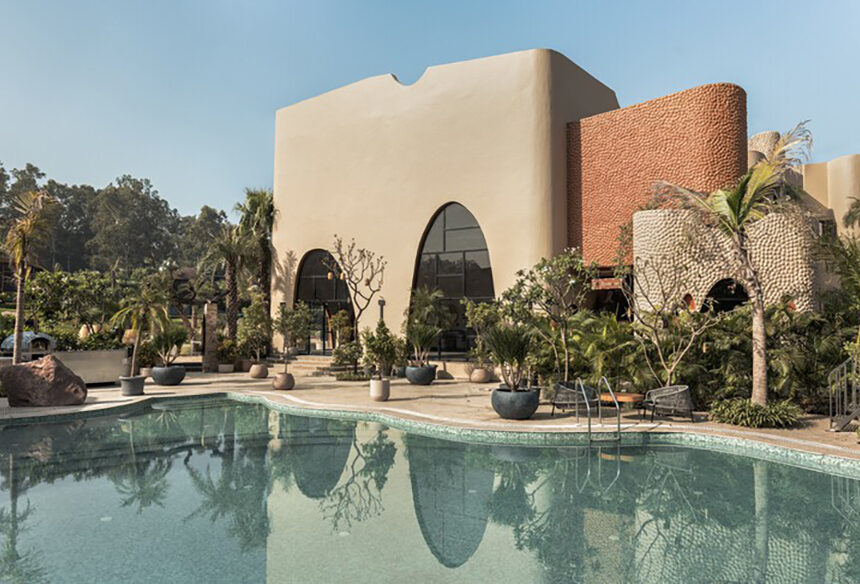
Rzekka Resort A Sanctuary of Serenity in Ludhiana, India
Introduction Amidst the vibrant landscape of Ludhiana, India, Rzekka Resort emerges as a haven of luxury and tranquility. Crafted by Planet Design & Associates, this exquisite culinary destination marries aesthetics with modern-day comforts, offering guests an immersive experience amidst the verdant farms of Punjab. Architectural Harmony Sensitive to its natural surroundings, Rzekka Resort seamlessly blends simplicity with refinement. Unlike conventional...
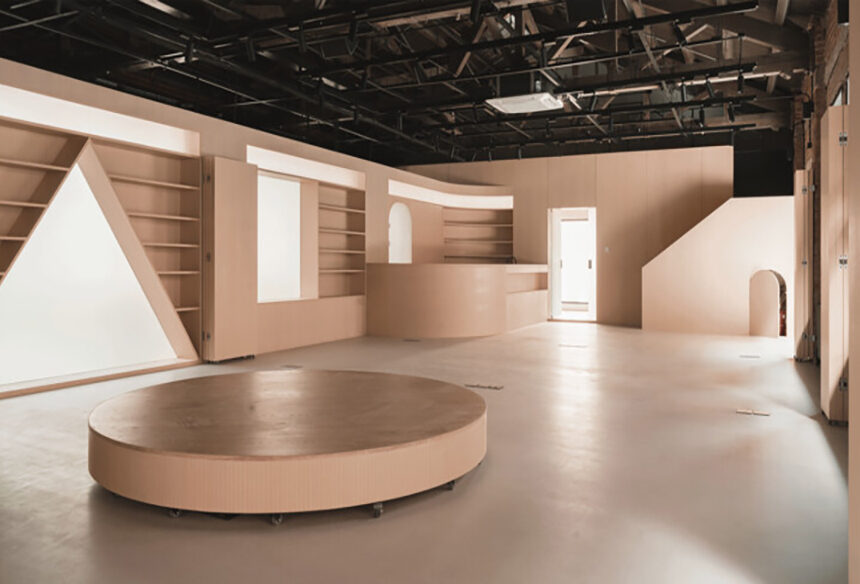
Reimagining Space: YiXi Courtyard in Beijing
Designed by Wonder Architects, YiXi Courtyard stands as a testament to creativity and innovation in the heart of Beijing, China. Originally envisioned as an office space for YiXi, a renowned cultural institution, the project transformed a 1960s factory building into a vibrant hub for collaboration and exploration. A Vision for Change In 2018, amidst the bustling energy of Beijing, YiXi...


