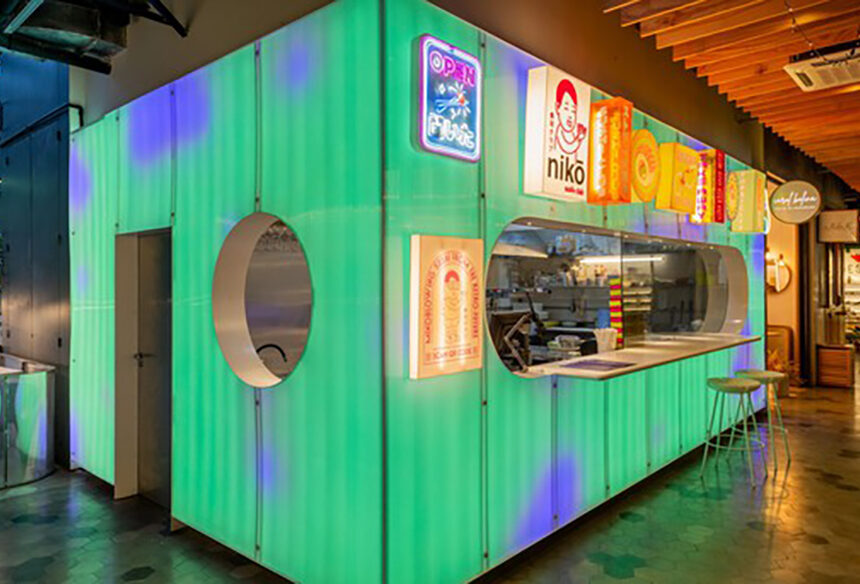Introduction In the bustling streets of Porto Alegre, Brazil, Restaurant Niko stands as a testament to the fusion of tradition and innovation. Designed by URBANODE arquitetura, this small Japanese eatery embodies the dynamic interplay between contemporary design elements and the vibrant energy of street commerce. Architectural Concept At the heart of Niko’s design philosophy lies the juxtaposition of traditional Japanese...
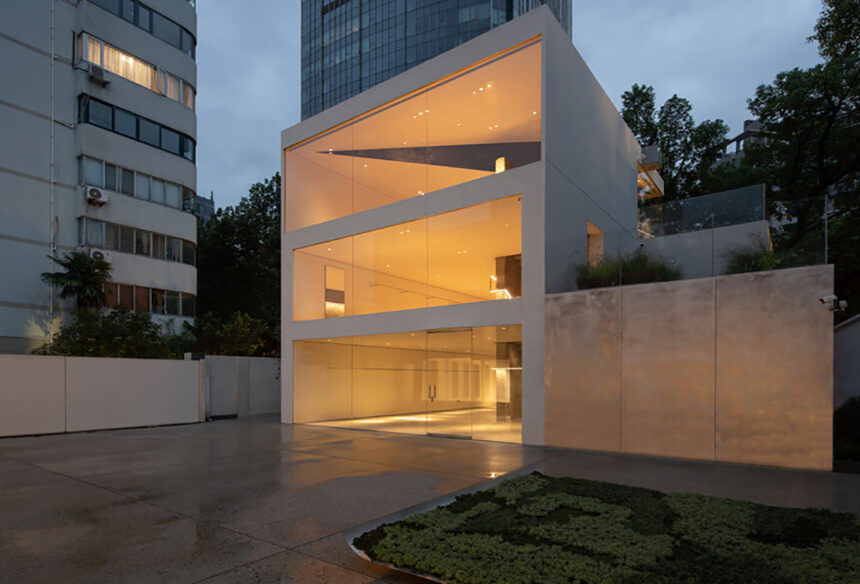
YEARLY PLAN Shanghai: A Fusion of Tradition and Modernity
Designed by dongqi Design, the 3-story exhibition and retail building, YEARLY PLAN Shanghai, stands as a testament to the rich history of Shanghai’s Changle Road. Retaining the essence of the city’s heritage, the architect sought to preserve the original texture of the area while infusing modern elements into the design. Preservation of Heritage Situated in the heart of Shanghai’s historical...
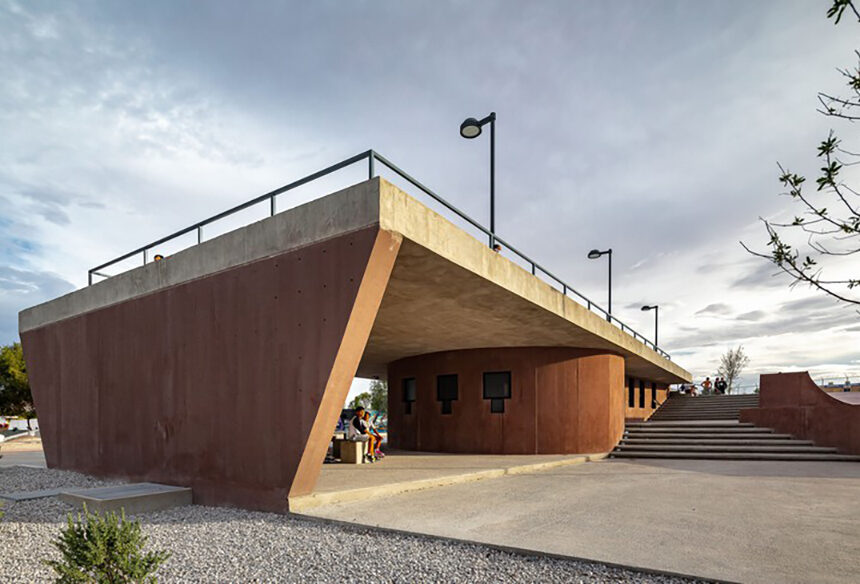
La Duna Skatepark and Communal Centre: A Blend of Recreation and Community in Ciudad Juárez, Mexico
Revitalizing Ciudad Juárez through Urban Transformation Urban Improvement Program Spurs Development In 2019, Ciudad Juarez found itself on the canvas of change as the Mexican Ministry of Agrarian, Territorial, and Urban Development, under the Urban Improvement Program, earmarked it as one of sixteen cities for the creation of public spaces. The goal was clear – to uplift marginalized neighborhoods and...
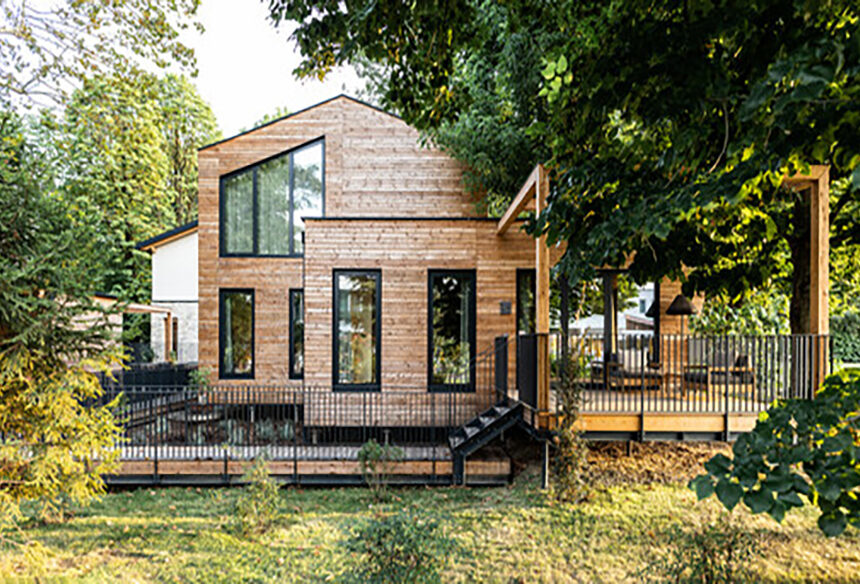
Embracing Sustainability The Green Lodges of Terme Preistoriche Resort & Spa
Introduction Nestled amidst the tranquil landscape of Montegrotto Terme (PD), Italy, the Green Lodges of Terme Preistoriche Resort & Spa stand as a testament to sustainable hospitality. Designed by Studio Apostoli, these eco-friendly lodgings seamlessly integrate with the surrounding environment while offering a unique wellness experience. Architectural Harmony with Nature The ethos of sustainability permeates every aspect of the Green...
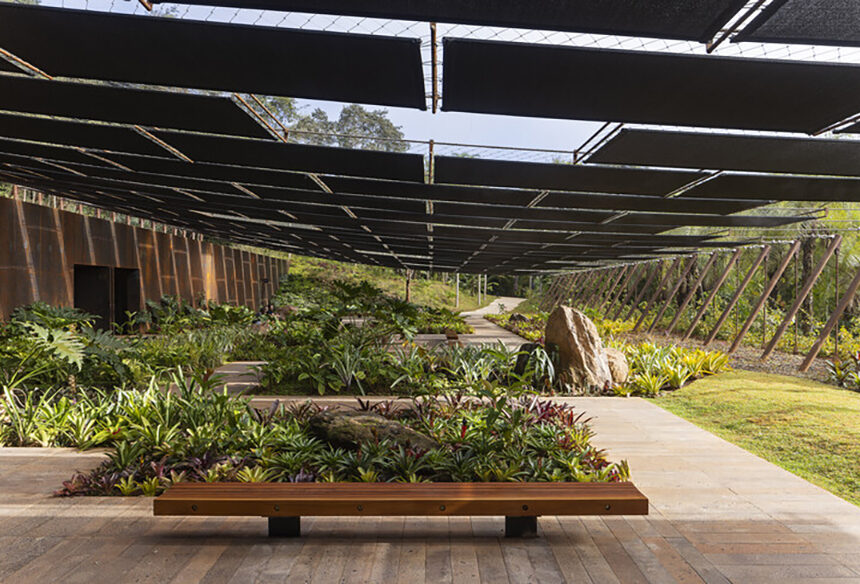
Pavilion for Yayoi Kusama: A Fusion of Art and Architecture
The collaboration between MACh Arquitetos and Rizoma Arquitetura has given rise to a striking pavilion in Brazil, designed to house two iconic installations by the renowned artist Yayoi Kusama at Inhotim. The pavilion not only serves as a sanctuary for these artworks but also creates a unique space for visitors to immerse themselves in the transformative experience offered by Kusama’s...
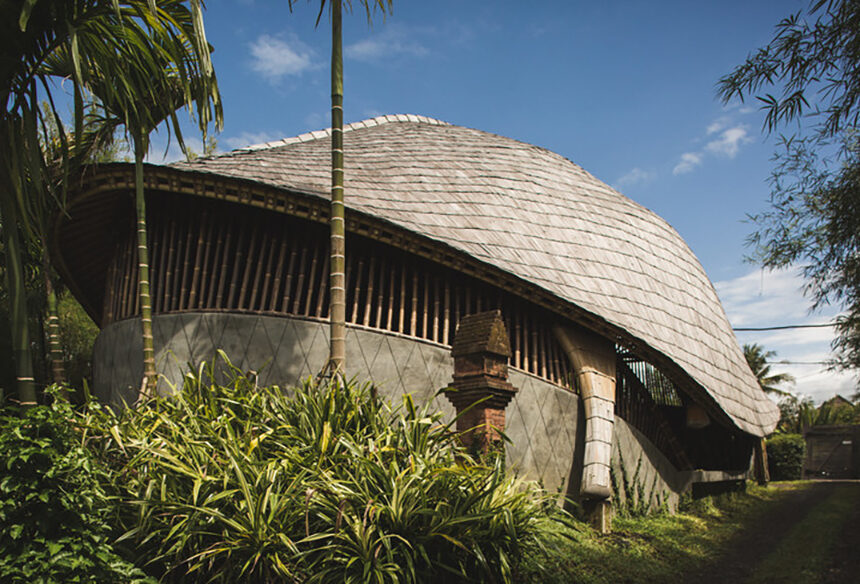
A Unique Sporting Haven: Kura Kura Badminton Courts in Indonesia
Origins of Kura Kura: A Vision Unveiled Foundations of Creativity at Rumah Hujan Estate The genesis of Kura Kura, the exceptional badminton courts, took root within the visionary landscape of Rumah Hujan Estate. Conceived as part of a broader real estate venture by Studio Jencquel, the endeavor unfolded on a parcel of land adjacent to the street. Initially lying dormant,...
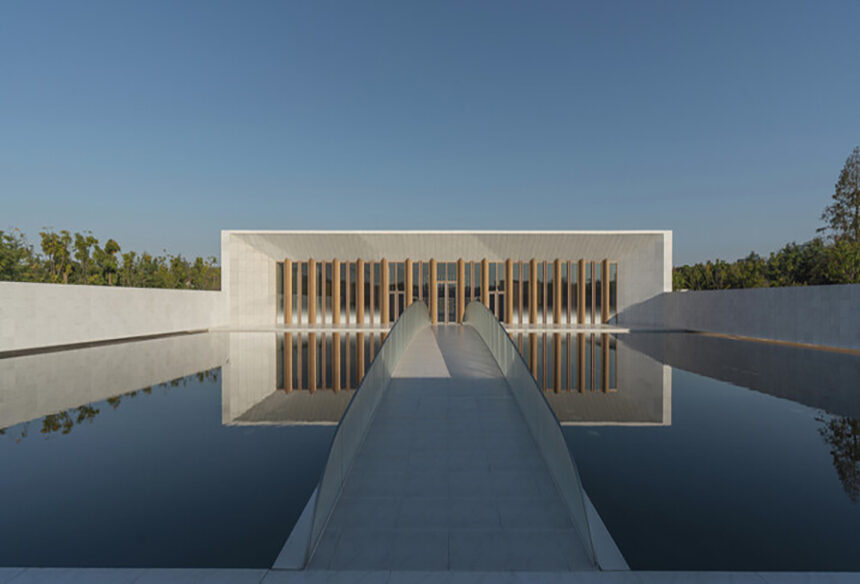
Yanzi Memorial Hall: A Tribute to Sage Wisdom
Nestled in the heart of Fengxian District, Shanghai, the Yanzi Memorial Hall stands as a testament to the revered sage Yanzi and the rich cultural heritage of the region. Designed by the Architectural Design and Research Institution of SCUT, this architectural marvel serves as a multifunctional cultural exhibition space, offering a glimpse into the life and teachings of Yanzi while...
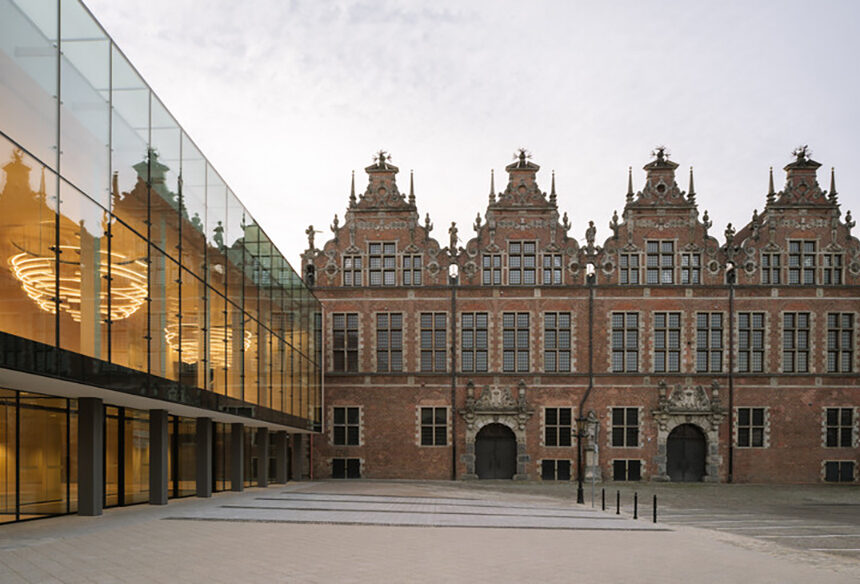
Revitalizing the Wybrzeże Theater: A Modern Architectural Endeavor
Situated in Gdańsk, Poland, the modernization of the Main Building of the Wybrzeże Theater posed a challenging yet deeply rewarding task for WAPA Warsztat Architektury Pracownia Autorska. Led by architect Krzysztof Kozłowski, the project embarked on a journey to revitalize a historic theater deeply intertwined with the fabric of the city. Design Evolution The journey began in 2015 with a...
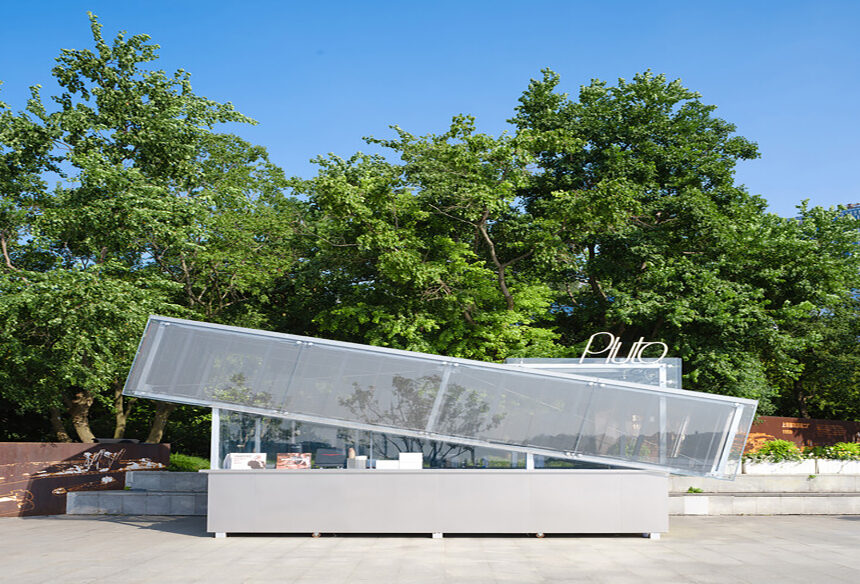
Unveiling Pluto X A Fusion of Coffee and Art in Xuhui Qu, China
Introduction Nestled within the vibrant Shanghai Xuhui West Bund Riverside Walk lies a beacon of creativity and innovation—the Pluto Xuhui West Bund Coffee Station (Pluto X). Conceived by UN-GROUP architects, this compact yet dynamic space epitomizes the intersection of coffee culture and artistic expression, weaving a narrative that resonates with the urban backdrop of the area. Conceptualization and Design As...
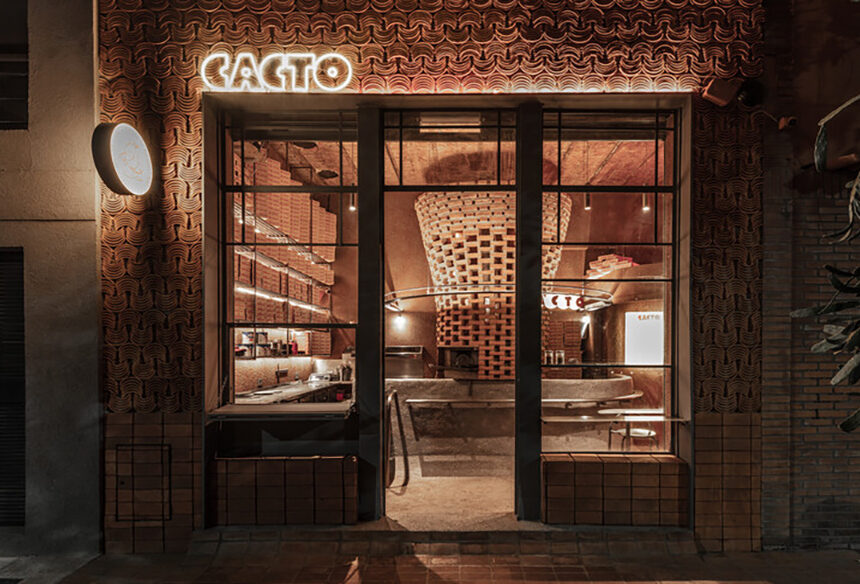
Redefining Spaces The Pizzeria Cacto Project in Buenos Aires
Introduction In the bustling streets of Buenos Aires, Argentina, a new architectural gem has emerged, reshaping the dining landscape of the city. Designed by Estudio Grizzo Arquitectos, the Pizzeria Cacto project is not just a place to enjoy delectable pizzas but also a testament to innovative design principles and a homage to the rustic charm of its surroundings. Embracing Rustic...


