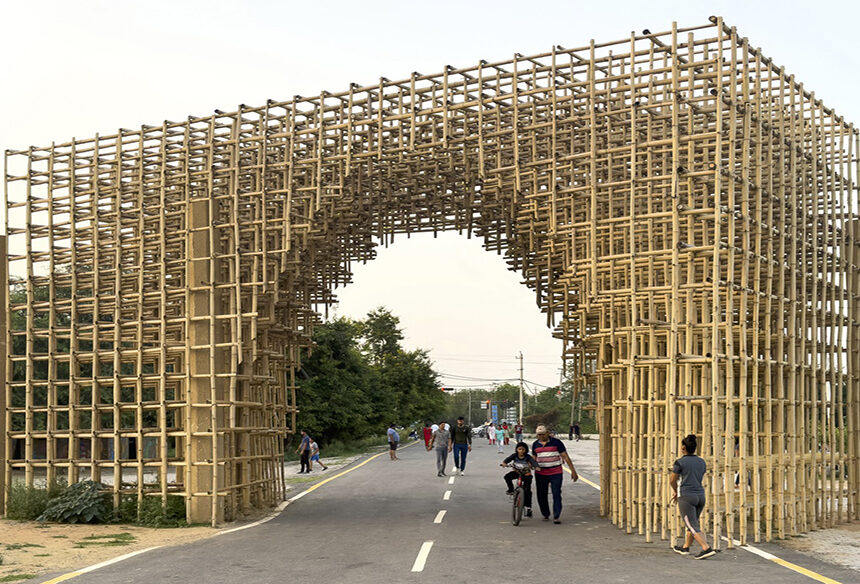The Northeast Commemorative Gate, a temporary installation crafted by atArchitecture, stands proudly as a memorial to the eight northeastern states of India. Unveiled during the Surajkund Craft Fair 2023 in Faridabad, this architectural marvel not only celebrates the rich cultural diversity of the region but also pays homage to Indian crafts and artisans. The Surajkund Craft Fair: A Cultural Extravaganza...
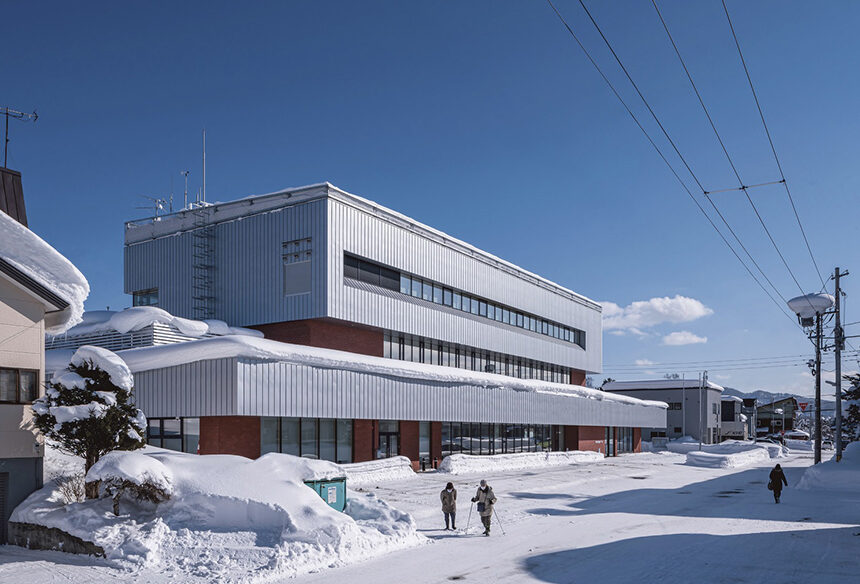
Niseko Town Hall Bridging Community and Nature
Nestled in Niseko, renowned globally as a premier ski destination, the Niseko Town Hall, designed by Atelier BNK, stands as a testament to architectural ingenuity that seamlessly integrates with the challenges posed by heavy snowfall. With an area spanning 3374 m², this new town hall not only addresses practical concerns but also reflects a commitment to the aesthetic and functional...
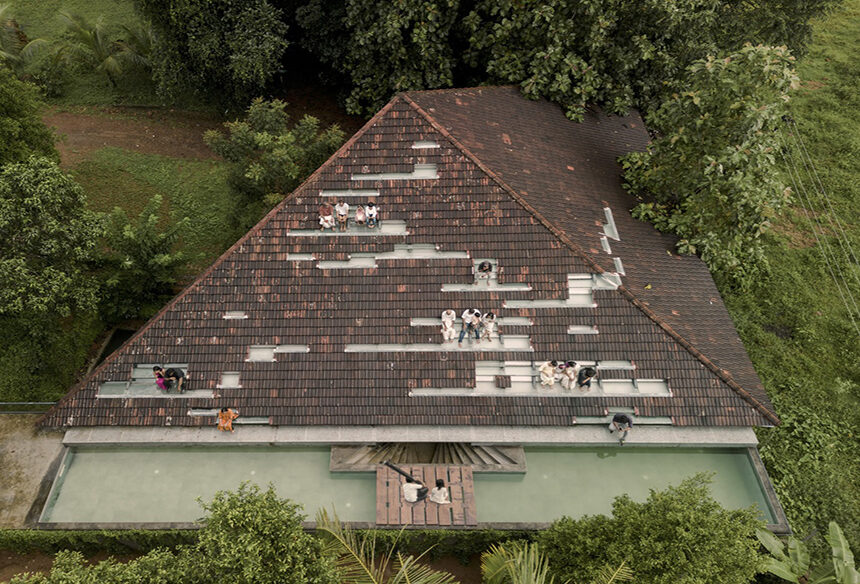
Harmony in Design: Nisarga Art Hub by Wallmakers
In the picturesque landscapes of Ernakulam, India, Wallmakers has crafted a masterpiece that transcends the realms of cultural architecture. The Nisarga Art Hub, spanning 2557 ft² and envisioned in 2023, stands as a testament to the fusion of traditional elements with contemporary design philosophies. Lead architects Vinu Daniel and Oshin Mariam Varughese have woven a narrative that celebrates community engagement...
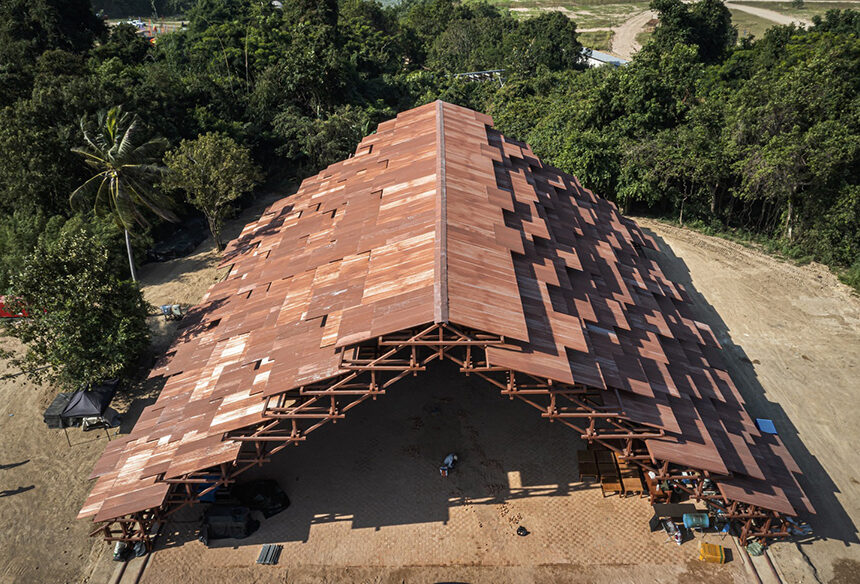
Crafting Wonder: The Neramit Town-Hall Pavilion
In the heart of Tambon Bang Lamung, Thailand, the Neramit Town-Hall Pavilion, designed by Bangkok Project Studio, stands as an architectural marvel. Serving as a pivotal space during the annual “Wonderfruit” festival, this unique structure seamlessly blends simplicity, affordability, and sustainability. A Symphony in Steel Tubes Led by the visionary architect Boonserm Premthada, the pavilion is a testament to non-architecture—simple,...
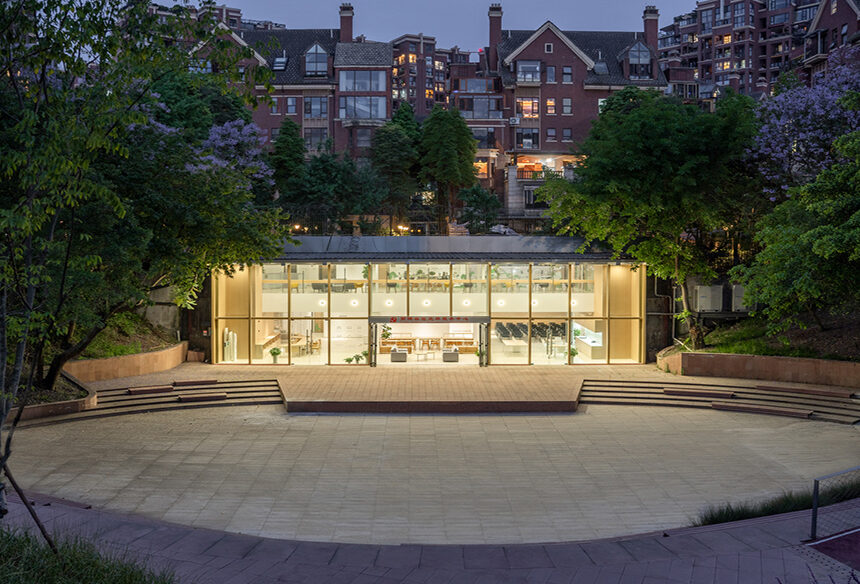
Revitalizing Gaobei A Community Transformation
In the heart of Chengdu, China, the Gaobei Community Neighborhood Center emerges as a testament to renewal and transformation. Formerly a neglected real estate sales office, abandoned for nearly a decade, this expansive land, once plagued by dampness and mosquito breeding, now stands as a vibrant community hub. LEL DESIGN STUDIO, with a vision for community renewal, has turned the...
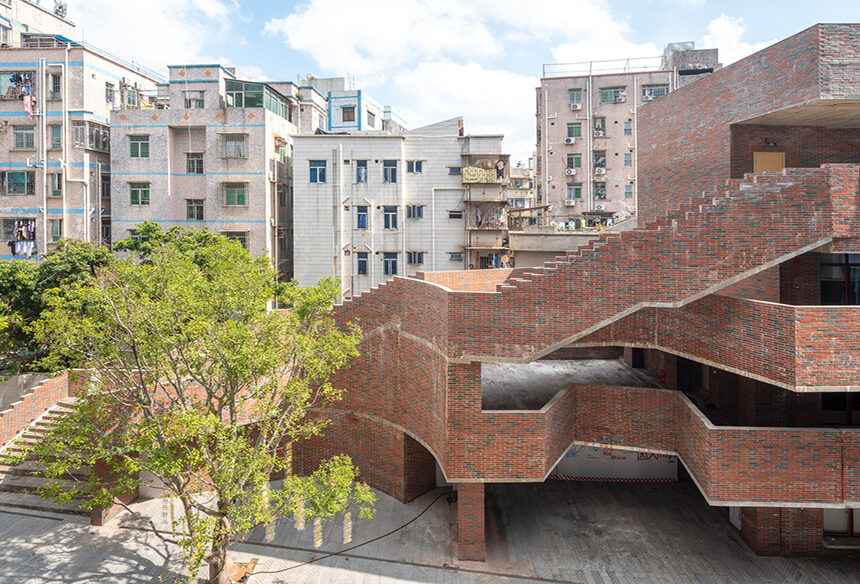
Transformative Tapestry: Nantou Neighborhood Center in Shenzhen
Nestled in Shenzhen, China, the Nantou Neighborhood Center, once the site of community service facilities with residential units above, has undergone a remarkable metamorphosis. Under the vision of Atelier FCJZ, the building emerges as a multifunctional hub, seamlessly blending a community hospital, offices, cultural exhibitions, classrooms, and meeting rooms. This holistic transformation not only addresses administrative needs but also integrates...
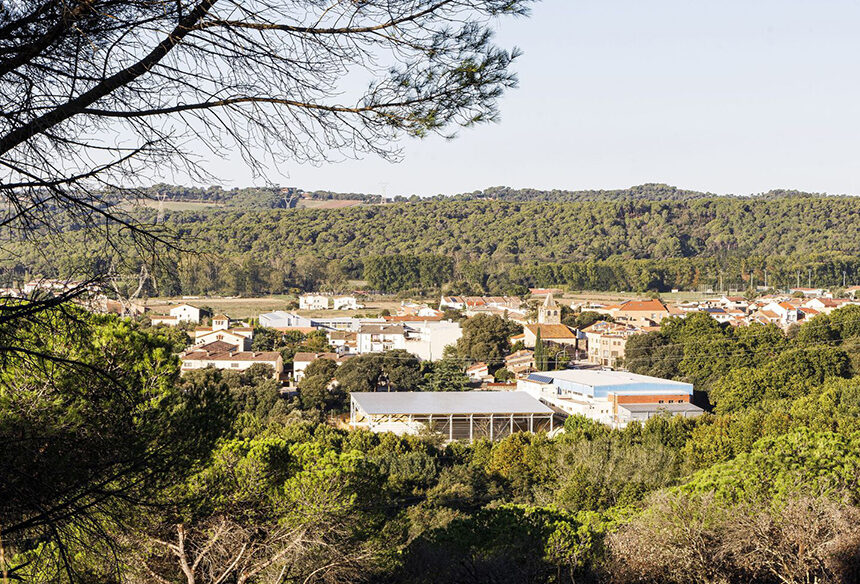
Revitalizing Spaces: Multipurpose Haven in Sant Esteve de Palautordera, Spain
In a strategic move, the town council of Sant Esteve de Palautordera in Spain made a bold decision: relinquish a football pitch in the sports area to pave the way for a versatile covered space. The objective was clear – to create a facility capable of meeting the diverse needs of the community’s evolving social tapestry. The chosen plot, positioned...
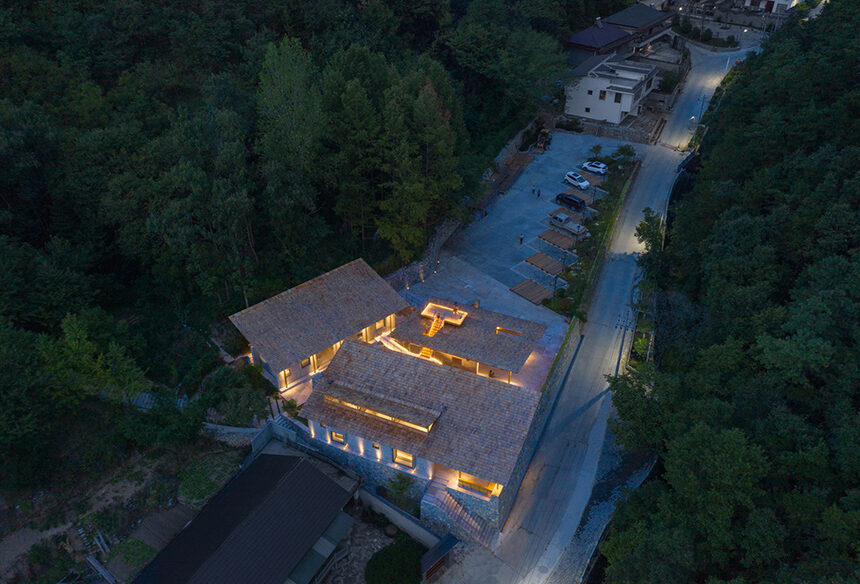
Harmony in Architecture: Multifunctional Service Center, Liuba Mountain Scenic Area
Nestled in the southern embrace of the Qinling Mountains, Liuba in Hanzhong, China, experiences the beauty of four distinct seasons. Serving as the gateway to the Liuba Mountain Scenic Area, the Multifunctional Service Center, designed by Shulin Architectural Design, finds its place within the mountainous terrain of Liuba County. Encompassing reception facilities, public toilets, cultural product sales, and a book...
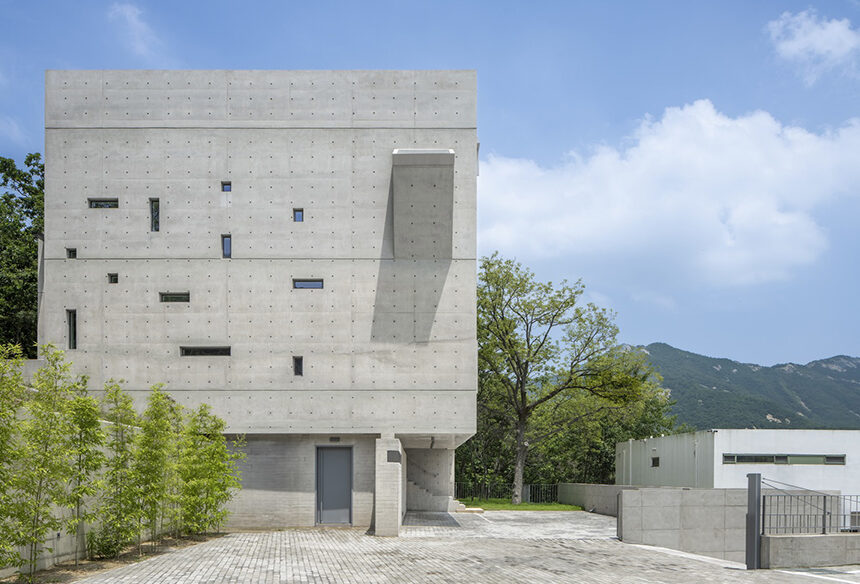
Harmony in Solitude Meditation Chapel, Kanghwa
Situated in Kanghwa, South Korea, the Meditation Chapel stands as a testament to architectural minimalism and spiritual retreat. Crafted by Lee Eunseok in collaboration with Atelier KOMA, the chapel, completed in 2023, transcends the conventional realm of religious spaces. Instead, it emerges as a sanctuary for solitary contemplation, inviting individuals to commune with their existence in the serene lap of...
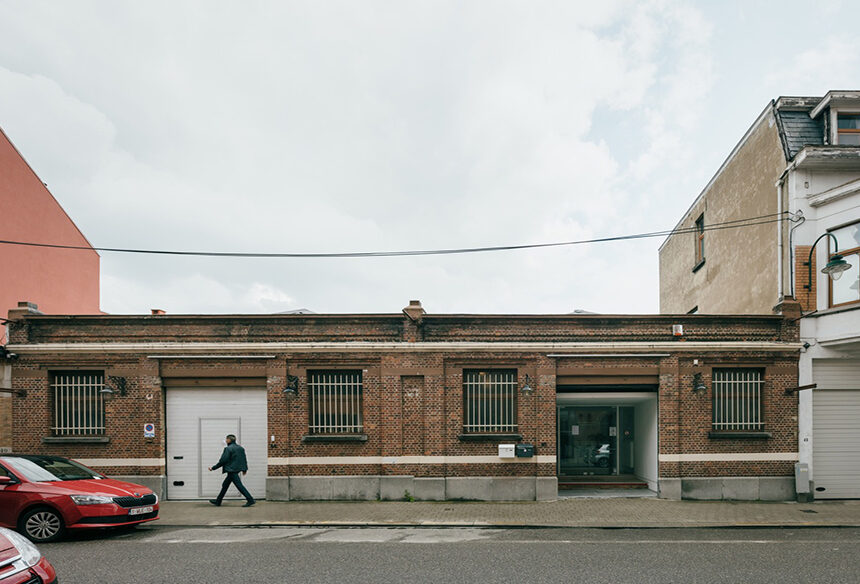
Revitalizing Heritage: Medical Center Bles
Situated in the heart of Laken, Brussels, the former horse stables of the ‘Hollandia’ dairy factory are undergoing a remarkable transformation into a vibrant medical neighborhood hub. Designed by OFFICEU architects, the project breathes new life into the aged structure, now housing a general doctors’ practice, paramedical zones, a polyvalent space, and a versatile circulation area. As the first phase...


