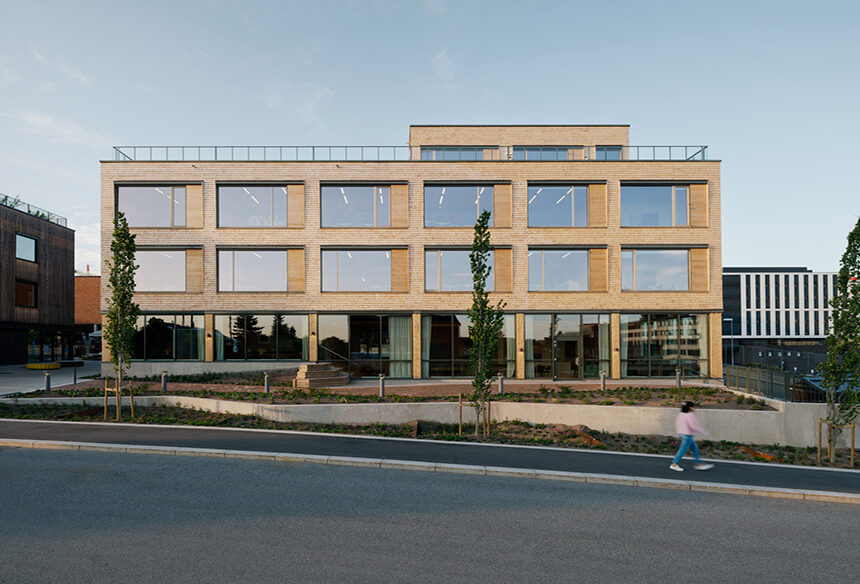Introduction Situated on the outskirts of Oslo, Norway, HasleTre Office stands as a testament to sustainable innovation and architectural ingenuity. Designed by Oslotre architects, this environmentally friendly commercial building exemplifies a commitment to flexibility, innovation, and reuse. Design Concept The primary objective of HasleTre was to create a flexible and innovative workspace while minimizing environmental impact. The building spans 3000m²...
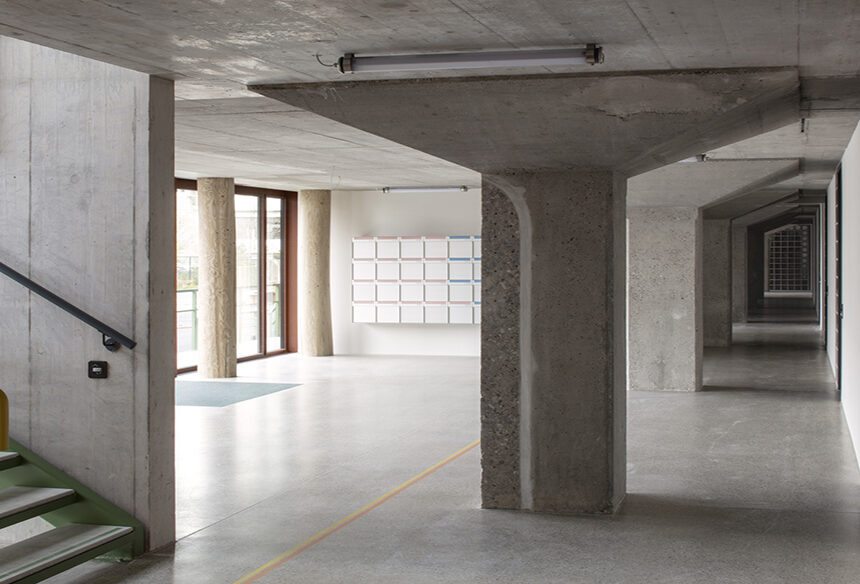
Transforming a Wine Storage into Housing: The Design Approach by Esch Sintzel Architekten
Embracing History: The Mighty Columns Located in Basel’s Lysbüchel neighborhood, the former Coop wine storage underwent a remarkable transformation into residential housing by Esch Sintzel Architekten in 2023. The building’s rich history is embodied in its imposing columns, which serve as the focal point of the design. These columns, remnants of the building’s past, are prominently featured throughout the structure,...
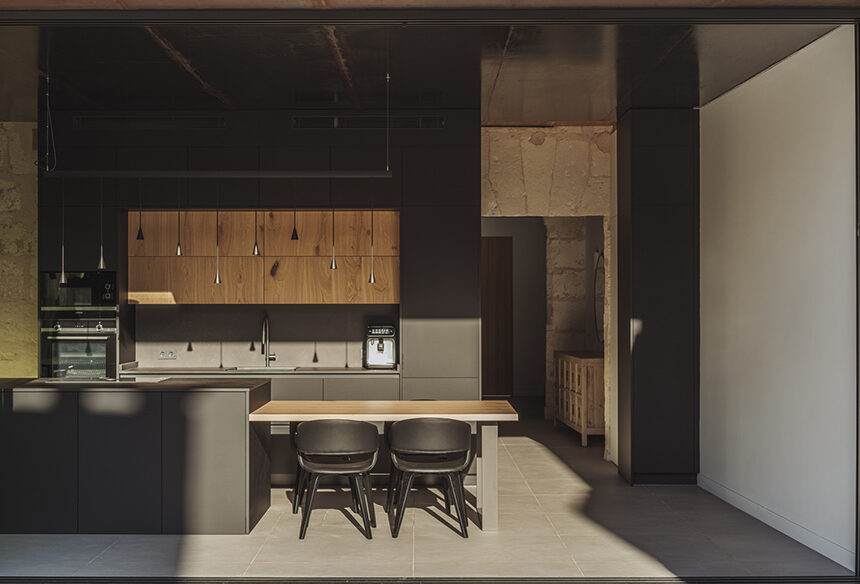
Reimagining Tradition: Casa Interstici by NØRA Studio
Embracing Potential in Mallorca Nestled on the same street as the church of Muro in Mallorca, Spain, Casa Interstici stands as a testament to architectural ingenuity. Renovated by NØRA Studio in 2023, this three-story house with a marès façade exudes great potential. The interior palette is characterized by neutral tones, primarily beige, brown, and orange, which come to life under...
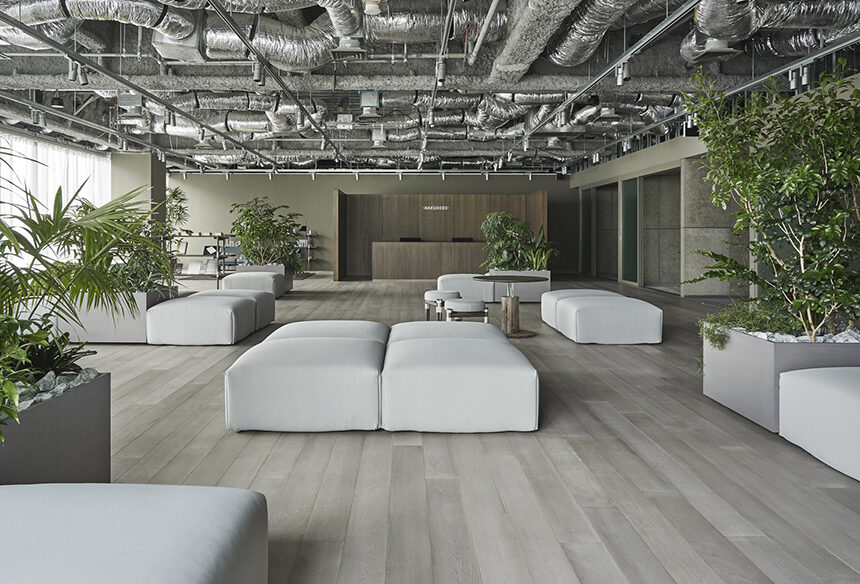
Redefining Corporate Entrances The Hakuhodo Head Office Entrance
Introduction SAKUMAESHIMA presents a revolutionary interior design project for the entrance of the Hakuhodo Head Office, a prominent advertising agency in Minato, Japan. This meticulously crafted space encompasses the reception, lounge, and meeting areas, designed to accommodate both internal and external events, fostering collaboration and creativity. Visionary Design Approach Unlike traditional corporate entrances focused solely on prestige, the Hakuhodo Head...
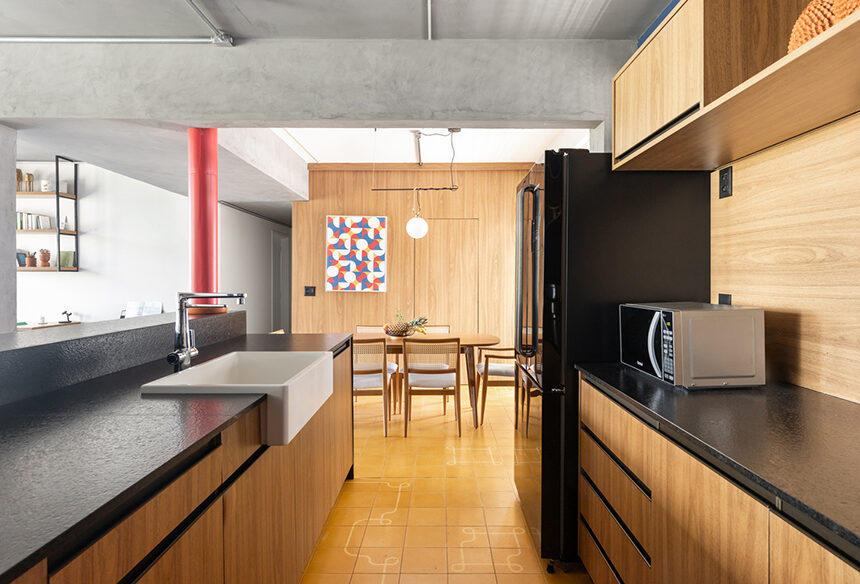
Transforming Tradition: Casa Brasileira Apartment by Umdiedro Arquitetura
Embracing Tradition with a Modern Twist Casa Brasileira Apartment, nestled in the historic Asa Sul neighborhood of Brasília, Brazil, underwent a radical transformation led by Umdiedro Arquitetura in 2022. Situated in a block inaugurated by President Juscelino Kubitschek himself in 1960, this 110m² apartment now epitomizes contemporary living while celebrating the clients’ love for Brasília. The redesign aimed to modernize...
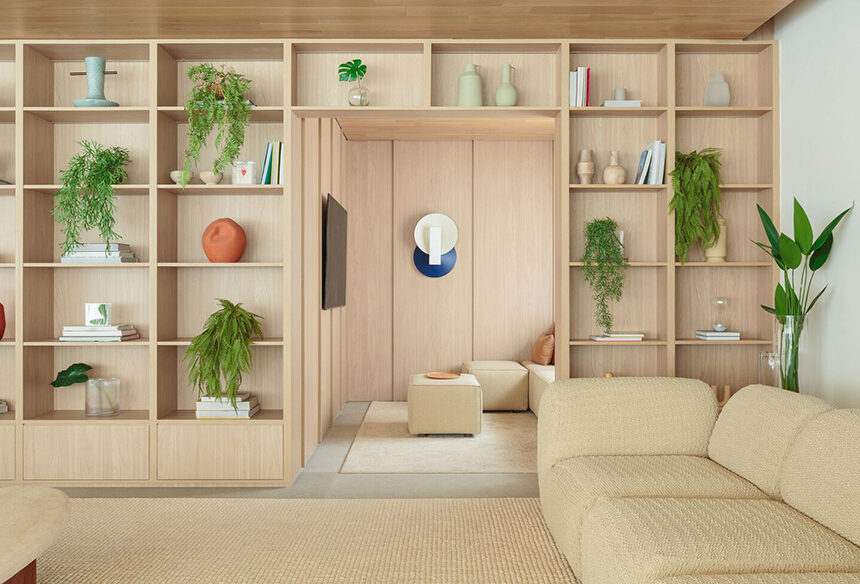
Harmonizing Tradition and Contemporary Living: Casa Alto de Pinheiros Apartment by ARCHITECTS OFFICE
Concept and Context Situated in São Paulo, Brazil, Casa Alto de Pinheiros Apartment by ARCHITECTS OFFICE is a testament to harmonizing tradition and contemporary living. Lead Architect Raphaell Valença embraced the architectural project’s materiality and mood, ensuring that the apartment seamlessly integrated with the overall experience provided by the Casa Alto de Pinheiros building. The design also considered the lifestyle...
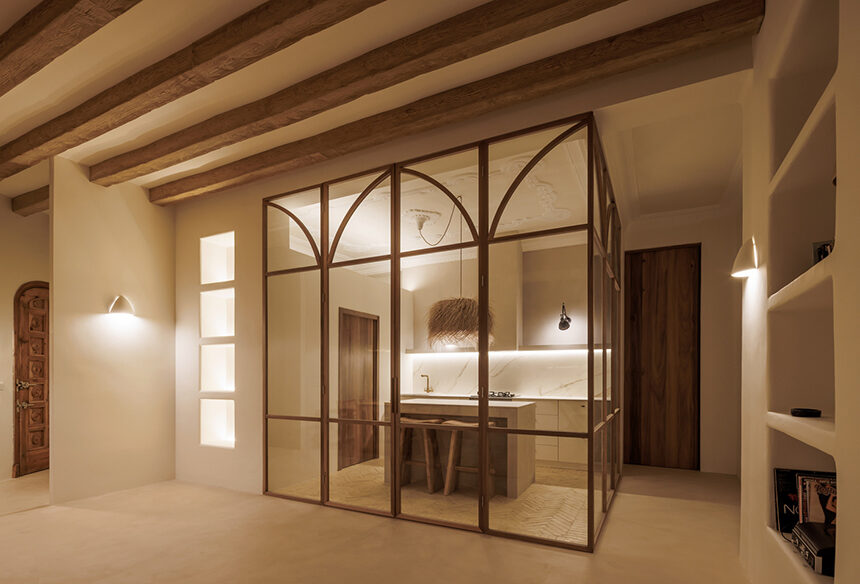
Embracing Tradition: Brisa Home by Volca Interiores
Traditional Materials and Contemporary Touches Situated in Valencia, Spain, Brisa Home underwent an integral reform that celebrates traditional materials while incorporating contemporary design elements. Handmade clay, stone, and wood form the foundation of the renovation, complemented by the use of micro cement for continuous flooring. This combination lends a clean and modern aesthetic to the space while honoring timeless craftsmanship....
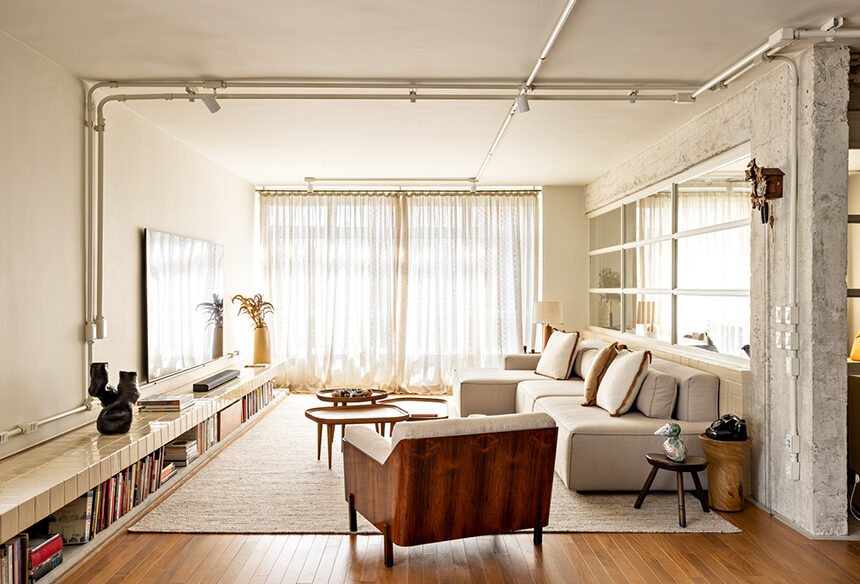
Redefining Spaces: Brisa Apartment by Memola Estúdio
Establishing Proximity and Vision Located in São Paulo, Brazil, the Brisa Apartment renovation by Memola Estúdio epitomizes a harmonious blend of client collaboration and architectural ingenuity. Despite the geographical distance, the studio maintained close communication with the cosmopolitan couple residing in Buenos Aires, aligning their creative vision with the clients’ aspirations for their new home. Fusing Cosmopolitan Living with Creative...
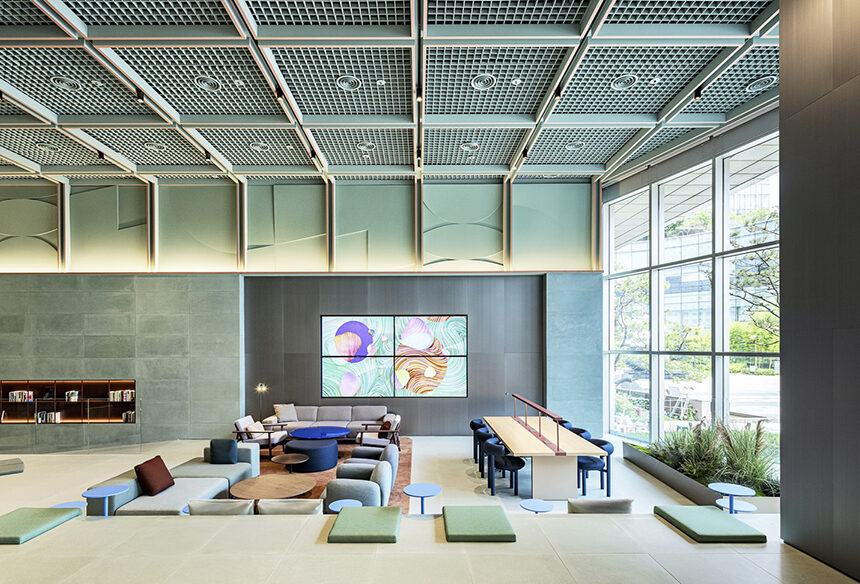
Unveiling Ground Work Space: A Fusion of Creativity and Serenity
Introduction Ground Work Space, crafted by INTG., stands as a beacon of innovation and rejuvenation within the bustling landscape of South Korea. Designed in 2023, this dynamic workspace serves as a haven for creativity, catering to the needs of a Korean broadcasting company, MBC Ground. Architectural Vision INTG. envisioned MBC Ground as more than just a conventional office environment. It...
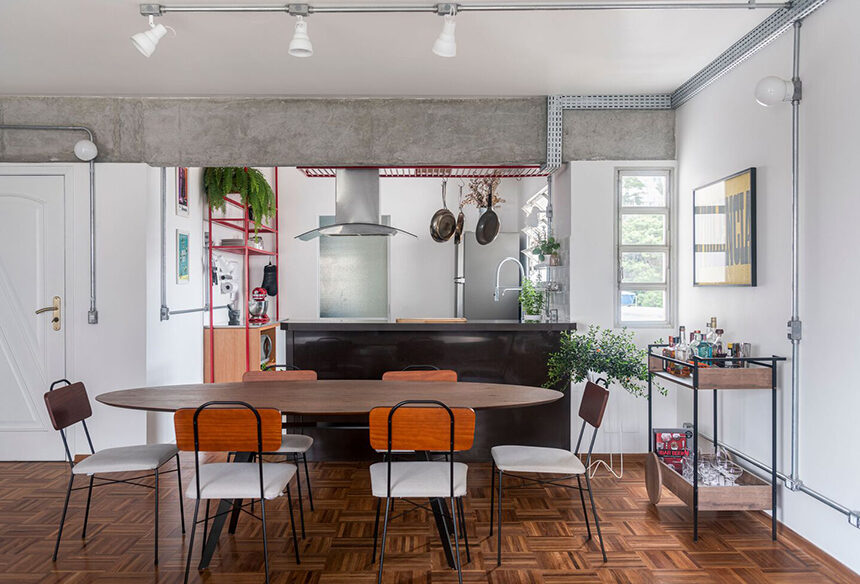
Transforming Spaces: Bookshelf Apartment Renovation
Crafting a Spacious Haven Situated in Perdizes, Brazil, the Bookshelf Apartment renovation by COTA760 unfolds as a tale of transformation and functionality. With the client’s desire for a generous living room to house his collection of books, music equipment, and a projector, alongside a cozy kitchen for culinary endeavors, the architects embarked on a mission to reshape the space while...


