Introduction
Fishery Terminal Lonja De Pescado, designed by Estudio Acta, serves as a pivotal link between the greenhouses of western Almeria and the bustling Port of Roquetas. With the majestic backdrop of Cabo de Gata, this project aims to harmonize the realms of agriculture and maritime commerce.
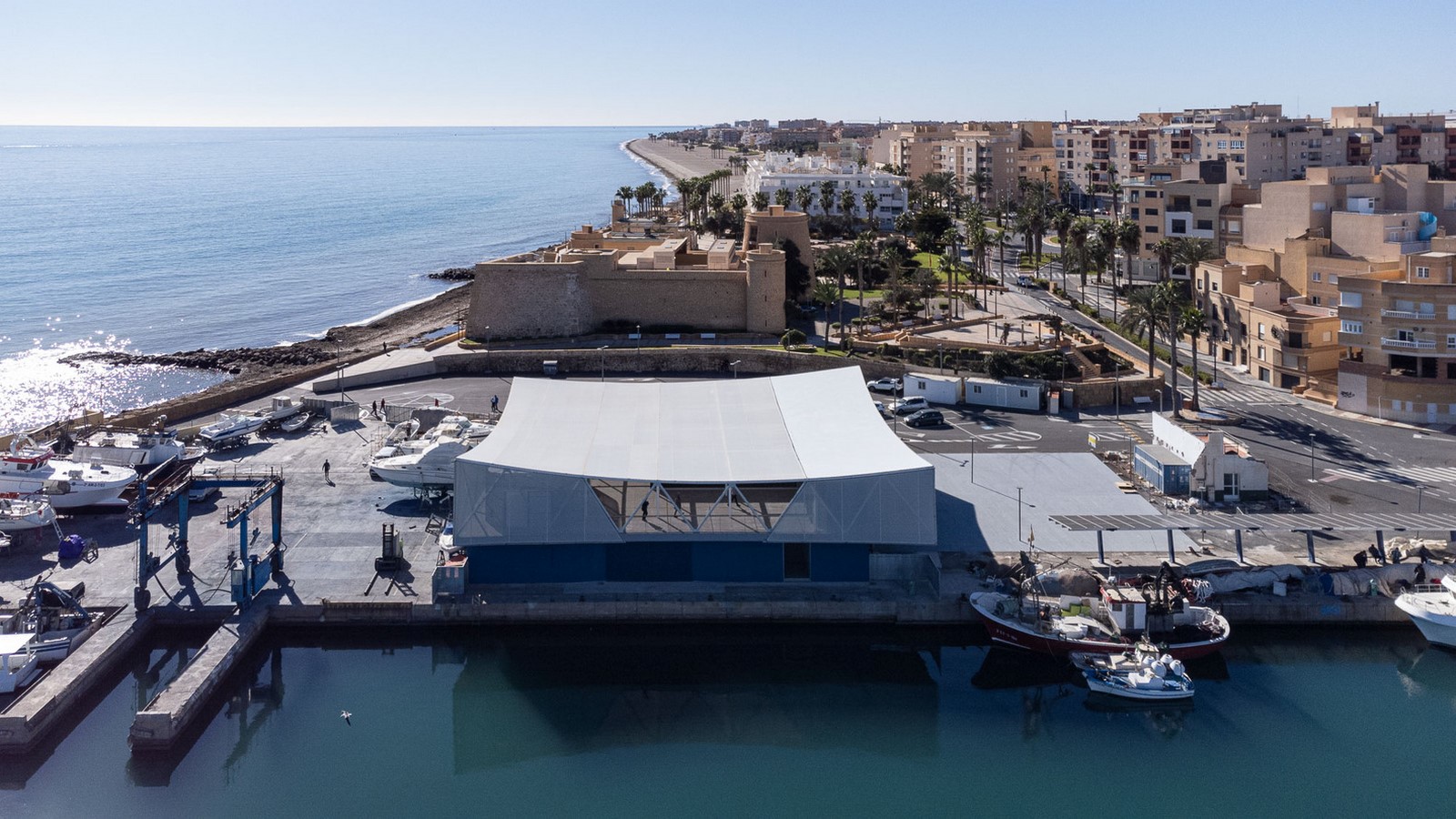
Enhancing Port-City Relations
Central to the project is the revitalization of the Port-City relationship. By clearing old structures, the area is reimagined to foster new synergies with the city. The integrated design consolidates various functions into a single volume, including a fish market, restaurant, commercial spaces, and facilities rooms. Positioned dominantly at the southern end of the port, the building’s layout is carefully orchestrated to complement the visual cues provided by the nearby Santa Ana Castle.
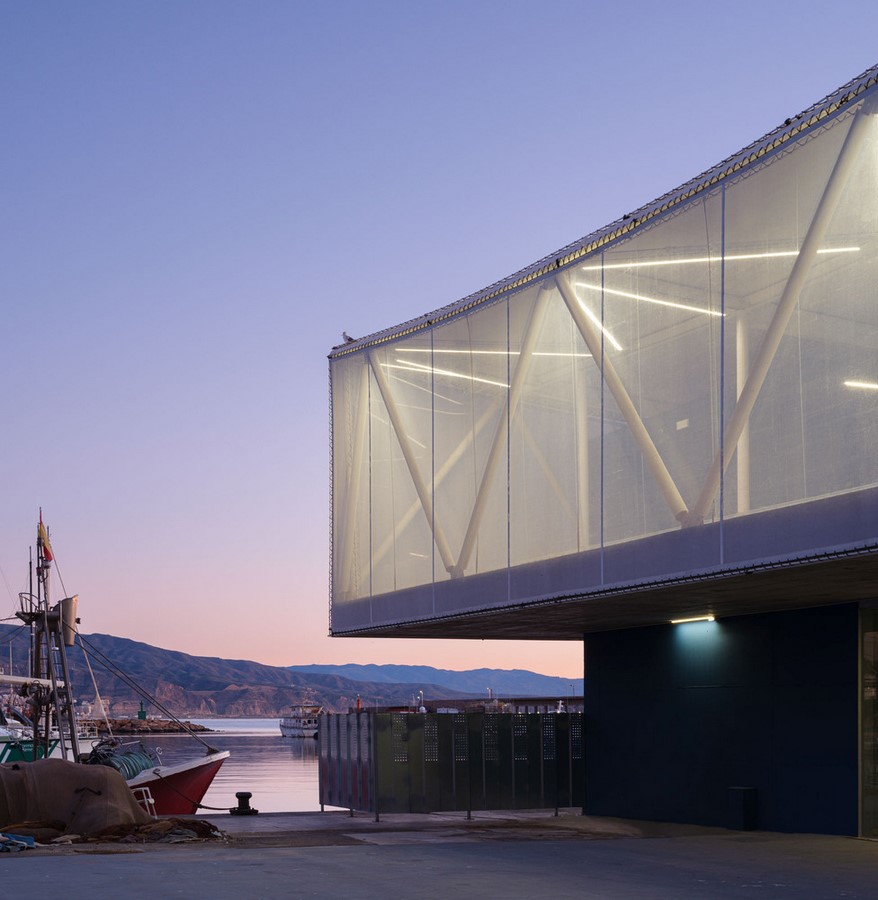
Functional Efficiency
The fish market, as a vital hub of activity, is meticulously designed to facilitate seamless processes. The first floor, resembling a well-oiled machine, streamlines the workflow from fish arrival at the dock to loading onto trucks. At its heart lies the auction room, a double-height space that serves as the focal point of the building, around which all other activities revolve.
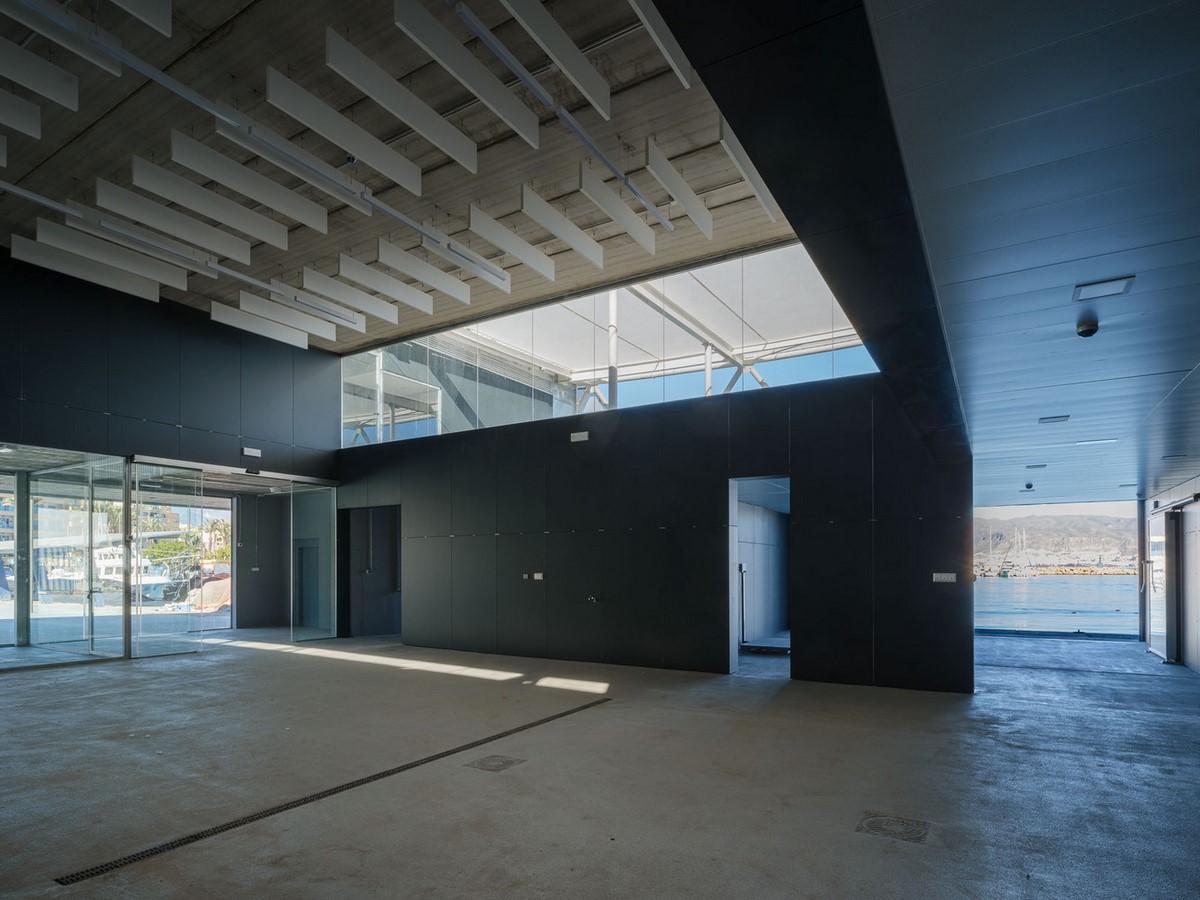
Visitor Experience
For visitors, the daily operations of the fish market are transformed into a captivating spectacle. Special emphasis is placed on showcasing unique products and traditional techniques, creating an immersive experience for visitors while maintaining controlled circulation within the building.
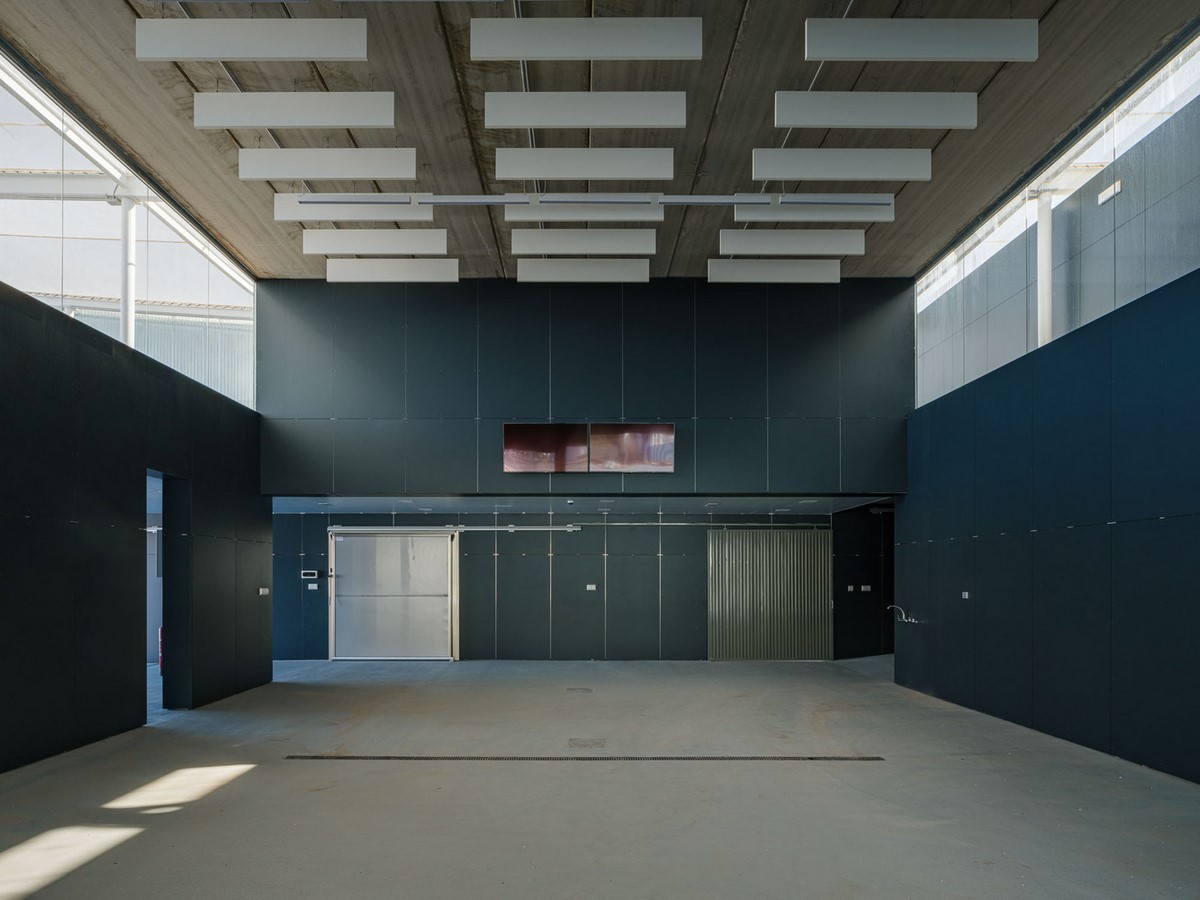
Architectural Expression
The architectural expression of the building pays homage to the maritime heritage of the city. Drawing inspiration from sails, nets, and ropes, the design incorporates soft curves, tension, and texture into its envelope. The building stands out as a tribute to the sea, attracting tourists without overpowering its surroundings.
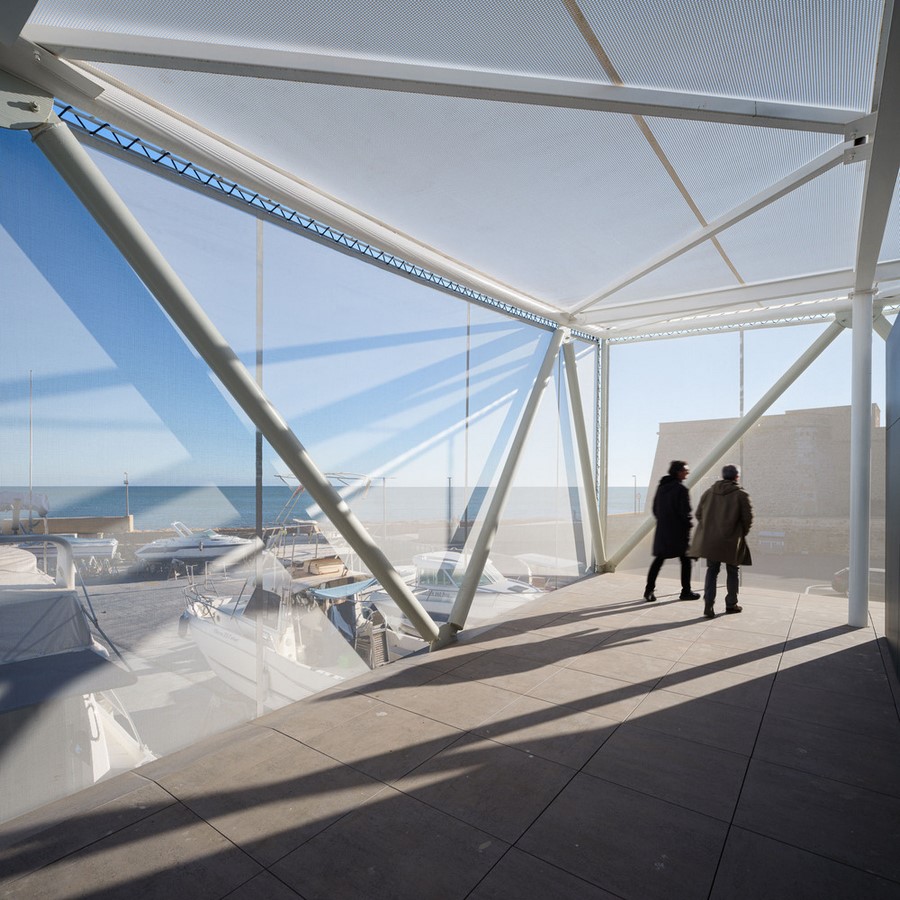
Interaction with the City
The building’s openness to the city is evident in its design, featuring a large covered porch that exposes the fish market to passersby. The second floor, resembling a greenhouse, houses various functions within small volumes, allowing visitors to witness auctions while enjoying the cafeteria and terrace.
Constructive Innovation
At a structural level, the building employs a triple ascending reading. The ground floor is solid and robust, made of reinforced concrete, while the upper floor is light and graceful, supported by a metal structure. The distinctive curved metal structure that crowns the building supports a textile envelope, adding a dynamic visual element to the facade and roof.
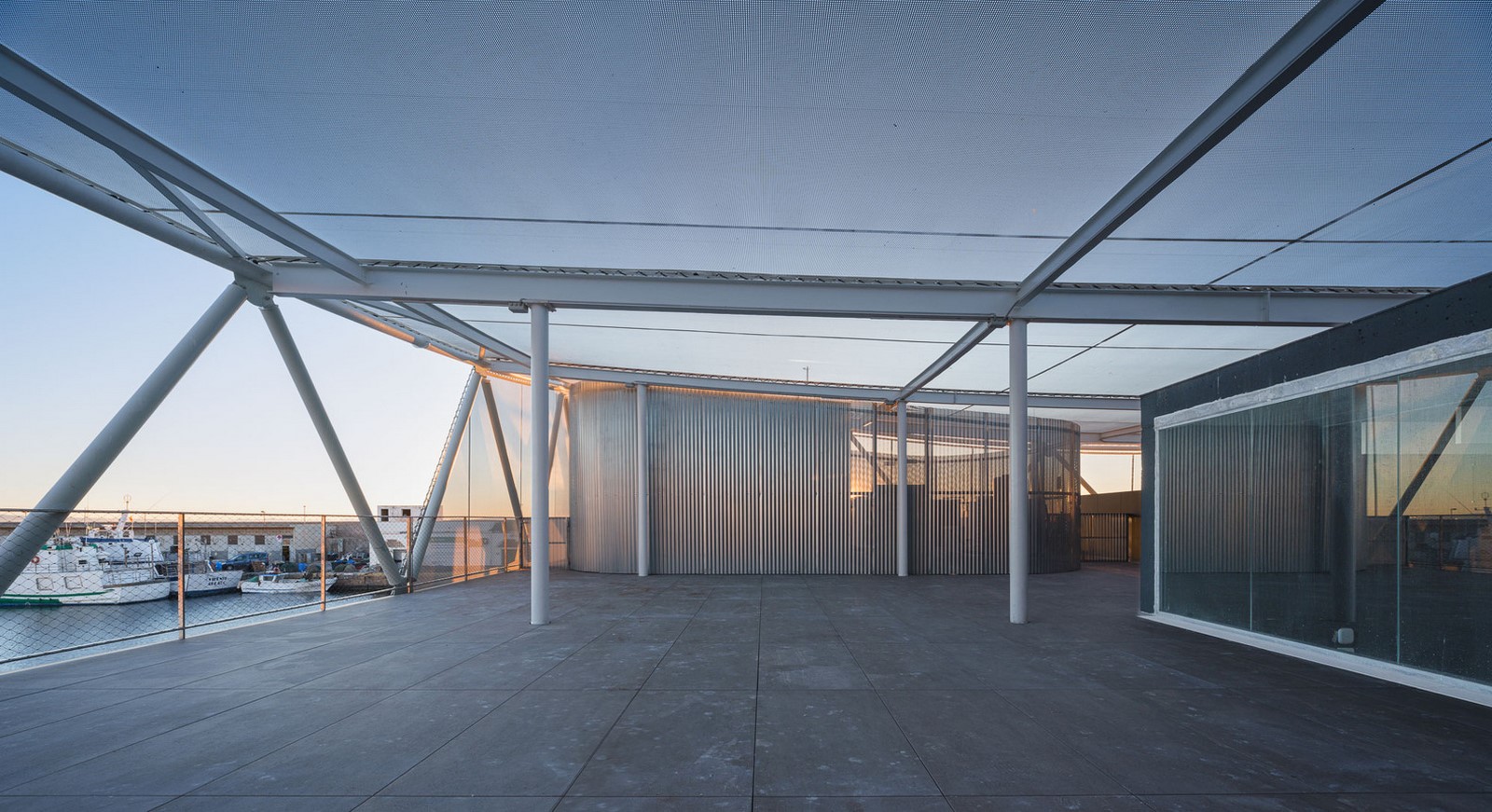
Fishery Terminal Lonja De Pescado stands as a testament to the integration of industrial architecture with the vibrant maritime culture of Almeria, embodying a harmonious coexistence between tradition and modernity.


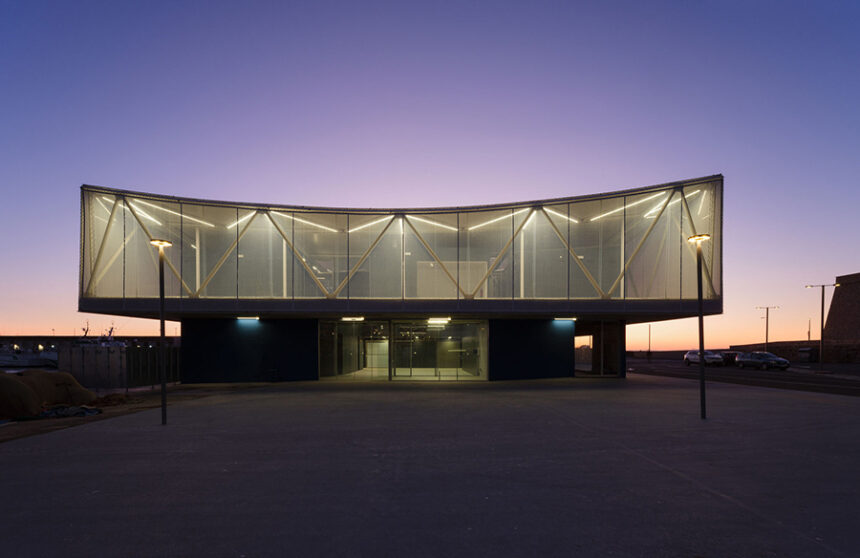
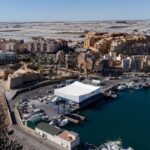
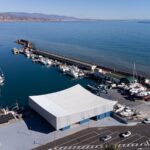
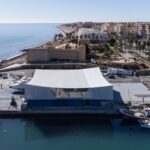
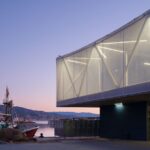
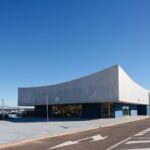
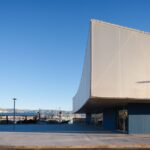
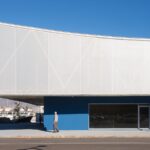
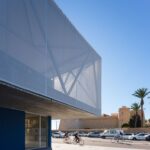
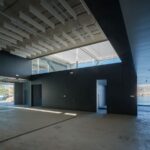
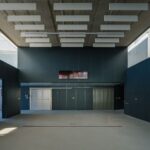
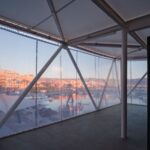
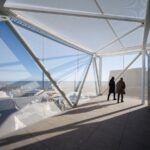
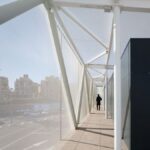
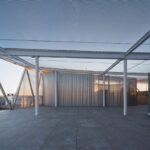
Leave a Reply