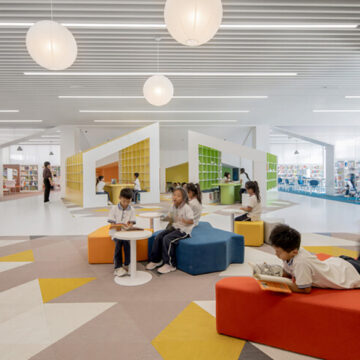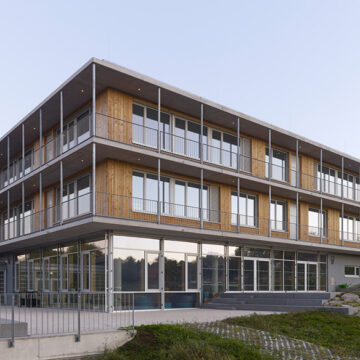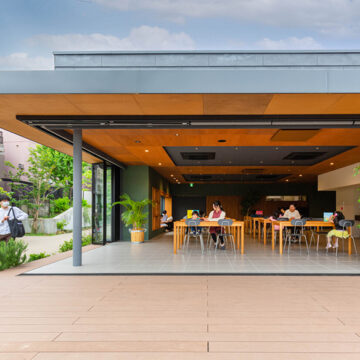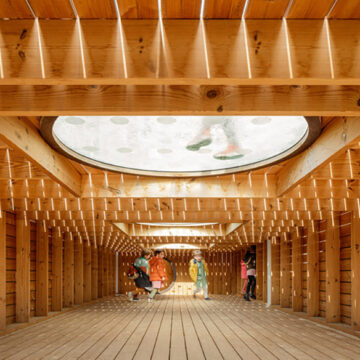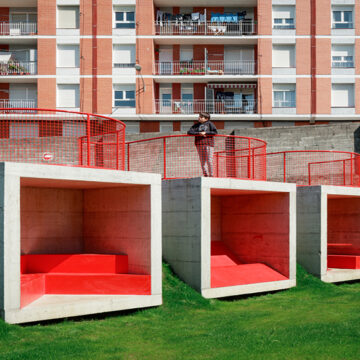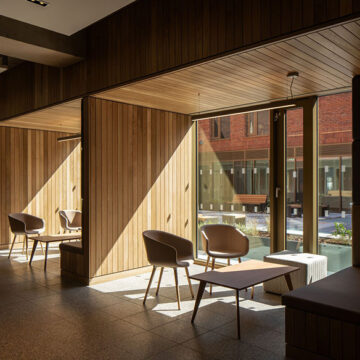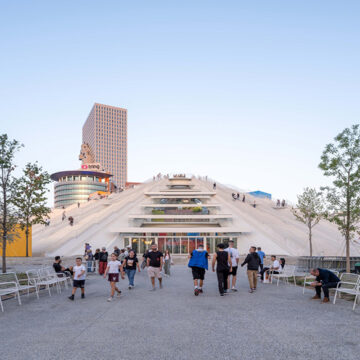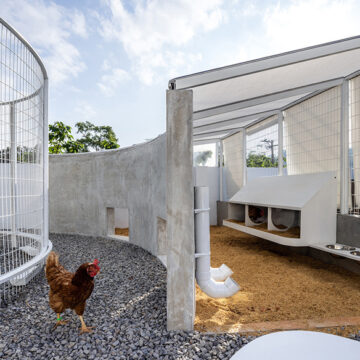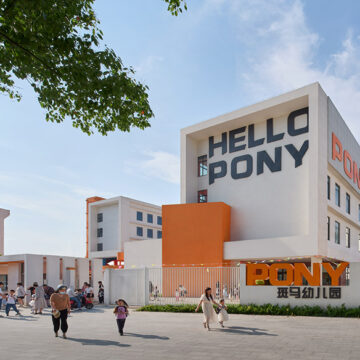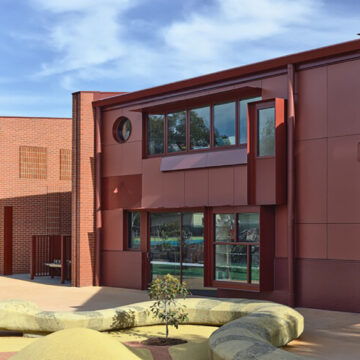The Shanghai Conservatory of Music Experimental School’s Hebi Branch, a newly-established nine-year public school, places its library at the forefront of its educational ethos. URBANUS, the chosen architects for the project, embraced the opportunity to design the library’s interior, aiming to create a dynamic and inspiring space despite Hebi being classified as a fifth-tier city....
Category: Educational
Revitalizing School Landscape: Modern Expansion in Herrischried, Germany
The collaborative communities of Rickenbach and Herrischried in the Black Forest region, comprising a total of 6,600 residents, embarked on a transformative journey to restructure their school infrastructure. Following their triumph in the design competitions held in 2016, Spiecker Sautter Lauer Architects, based in Freiburg, were entrusted with the task of expanding the existing school...
Fostering Community Engagement: SDJ Nursery in Setagaya City, Japan
The SDJ Nursery, located in Setagaya City, Japan, emerges as an architectural response to the societal challenge of diminishing community connections, particularly among children. The impact of increasing nuclear families, a declining birthrate, and the heightened security measures in urban nurseries has led to a detachment of children from their local communities. In addressing this...
ELE Arkitektura’s Innovative School Intervention: A Geometric Landscape
ELE Arkitektura, spearheaded by lead architects Eduardo Landia Ormaetxea and Eloi Landia Ormaetxea, introduces a groundbreaking intervention at San Antonio School, Spain, emphasizing the profound and intricate nature of desire. Drawing inspiration from Irigaray’s perspective that desire transcends mere materialistic or sexual impulses, the project unfolds as a collective endeavor, encouraging users to navigate, interact,...
Transforming Learning Spaces: San Antonio School Intervention by ELE Arkitektura
ELE Arkitektura, under the guidance of lead architects Eduardo Landia Ormaetxea and Eloi Landia Ormaetxea, presents the second intervention at San Antonio School, Spain. Recognizing the pivotal role of architecture in shaping experiences through spatial, material, and emotional connections, this project extends the concepts developed for younger students in the initial intervention to those aged...
Connecting Nature and Education: Queen’s Business School by TODD Architects
Nestled within the Riddel Hall campus in south Belfast, the new Business School building at Queen’s University stands as a testament to architectural finesse and environmental sensitivity. As part of the university’s expansion plan, the vision for this state-of-the-art facility aimed at meeting the evolving educational needs of the post-graduate community. The challenge was not...
Revitalizing History: Pyramid of Tirana Transformation by MVRDV
In the heart of Tirana, Albania’s capital, a groundbreaking cultural hub has emerged, breathing new life into the Pyramid of Tirana. Originally conceived as a museum dedicated to the communist leader Enver Hoxha, the Pyramid underwent a remarkable metamorphosis under the creative hands of MVRDV. The concrete structure, once a symbol of a bygone era,...
Harmony in Education: Nanheps Elementary School Revitalization
Nanheps Elementary School, situated in Miaoli County, Taiwan, underwent a remarkable transformation, guided by studio whispace + architects. The experimental elementary school embraced a visionary curriculum, emphasizing a holistic learning experience that incorporates food and agricultural education. The architects sought to enhance the educational environment by integrating retired laying hens into the campus. Challenges in...
Revitalizing Education: The Pony School Transformation
Situated in Xinyang Huangchuan County, Henan Province, the Pony School is a testament to the innovative transformation led by L&M Design Lab. With a focus on preserving the existing building while infusing playful elements, this elementary school renovation stands out in the midst of the bustling residential developments surrounding it. Preserving Urban Character in a...
Fostering Creativity and Learning: Pascoe Vale Primary School STEAM Building
Situated in Pascoe Vale, Australia, the Pascoe Vale Primary School STEAM building stands as a harmonious extension to the pre-existing neoclassical structure designed by E. Evan Smith, the Chief Architect of the Public Works Department (1922-1929). Linked to the previously completed Kosloff Architecture administration building and the new school entry, this project, evolving over multiple...


