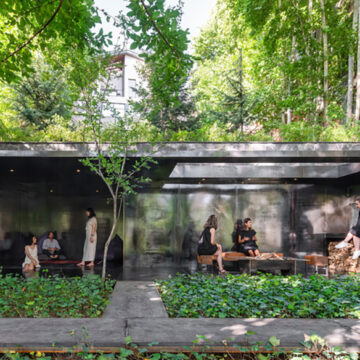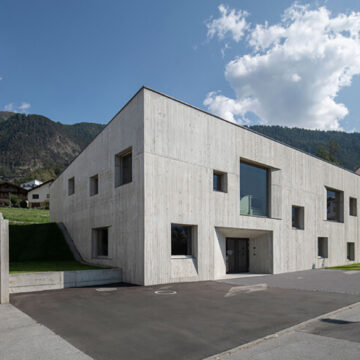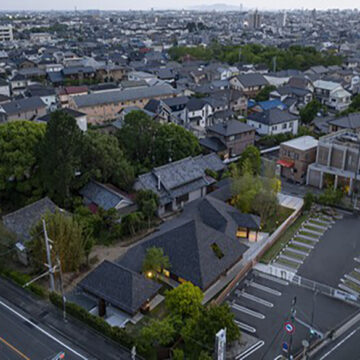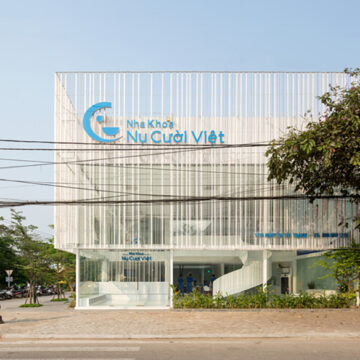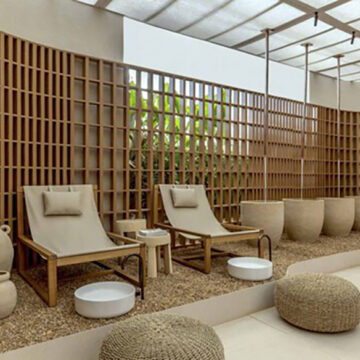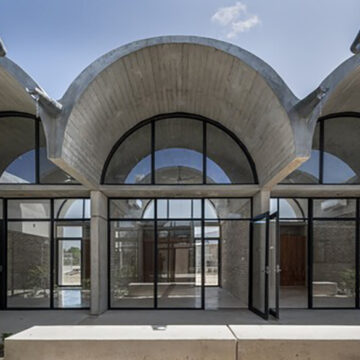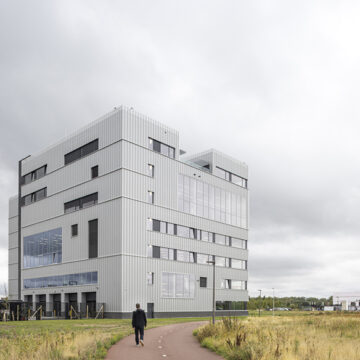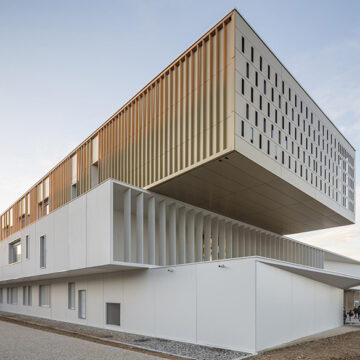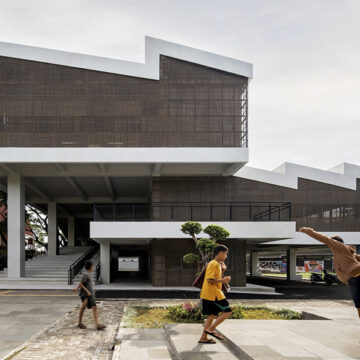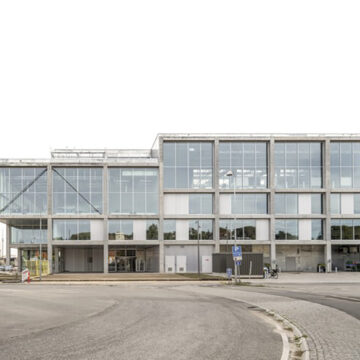In the serene landscape of Iran, amidst lush greenery and flowing water, a unique structure emerges, challenging conventional notions of space and architecture. Designed by Pragmatica Architectural Design Studio, THERM stands as a testament to innovation and imagination. Unveiling a Metal Oasis THERM is more than just a room; it’s a transformative expansion of its...
Category: Architecture
Redefining Urban Identity: The Vision for Ried-Brig
In the tranquil village of Ried-Brig, nestled along the route connecting the Canton of Valais in Switzerland with Italy, an architectural endeavor reshapes the urban fabric, breathing new life into its historic center. Led by COMAMALA ISMAIL architects, this project stands as a beacon of transformation, redefining the village’s identity while honoring its rich heritage....
Harmonizing Nature and Healing: The Concept of Noda Dental Clinic
Nestled amidst the serene landscape of Toyohashi, Japan, Noda Dental Clinic emerges as a testament to architectural harmony between nature and healthcare. Crafted by TSC Architects, this dental clinic seamlessly integrates the lush mountain scenery with the residential surroundings, creating an oasis of tranquility for patients. Embracing Natural Features The site, characterized by its elongated...
Redefining Dental Care: A Breath of Fresh Air
Embracing Innovation in Healthcare Situated in Phu Bai, near Hue city in Vietnam, the dental clinic by BHA studio stands as a beacon of innovation in healthcare design. Departing from the conventional closed structure of medical buildings, this clinic embraces an open-space concept, integrating nature into its core. Nature-Inspired Design Philosophy At the heart of...
Redefining Wellness: The Inspiration Behind SPA NAZ
In recent years, the notion of care has emerged as a cornerstone in addressing our vulnerabilities and nurturing holistic well-being. Embracing this ethos, SPA NAZ in Asa Sul, Brazil, seeks to transcend conventional spa experiences, offering a space that fosters accessibility, self-acceptance, and pride in personal journeys. A Sanctuary of Self-Care Conceived by Traama Arquitetura,...
Urban Evolution: The Story of Escárcega
Established in the early 20th century as a hub for gum, rubber, and logwood exploitation, Escárcega, unlike many other Mexican cities rooted in colonial history, has a unique origin story. Initially known as ‘Kilómetro 47,’ it was engineer Francisco Escárcega Márquez who lent his name to the settlement while facilitating the expansion of the Veracruz-Yucatán...
POLO’s Innovative Design: A Vertical Factory for Vocational Education
In a groundbreaking venture, POLO Architects introduces an avant-garde design for two vocational schools in Antwerp, Belgium. Nestled within the burgeoning sustainable business park, Blue Gate, this freestanding building seamlessly combines WLAZ and ENCORA schools, offering practice-based secondary education and vocational skills for adults, respectively. POLO’s architectural prowess transforms this limited brownfield site into a...
TBS School, Barcelona: A Paradigm of Educational Architecture
Situated in the dynamic innovation district of 22@ in Barcelona, the TBS School, designed by Batleiroig, stands as an architectural marvel, ready to cater to over 1,100 students. The terraced building boasts a ceramic facade with expansive openings, reflecting the dynamic interior program. With a focus on creating efficient, high-quality educational spaces seamlessly connected to...
Tasik Creative and Innovation Center: A Beacon of Socio-Climatic Design in West Java
In the heart of West Java, Indonesia, the Tasik Creative and Innovation Center stands as a testament to socio-climatic design, tailor-made for the vibrant context of Tasikmalaya. Conceived by SHAU Indonesia and commissioned by former Governor Ridwan Kamil, this cultural and educational architectural marvel serves as a hub for emerging creative communities and individual artists...
Svendborg International Maritime Academy: Bridging Education and Urban Transformation
In the heart of Svendborg, Denmark, the new Svendborg International Maritime Academy (SIMAC) stands as a testament to the transformative power of education. A collaborative effort by architects C.F. Møller and EFFEKT, this maritime education institution not only symbolizes modern learning but also plays a pivotal role in reshaping the surrounding industrial landscape into a...


