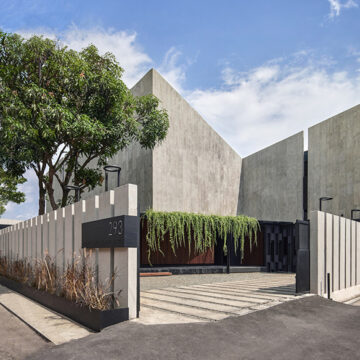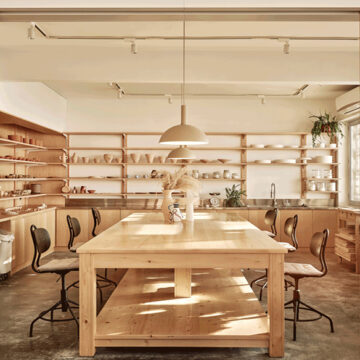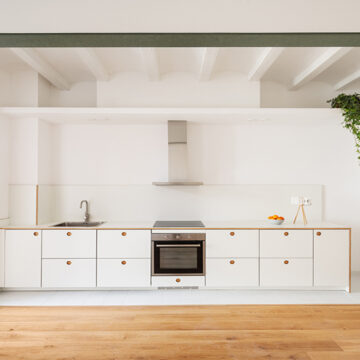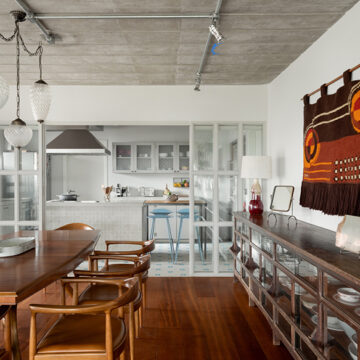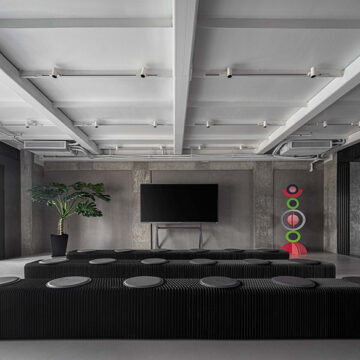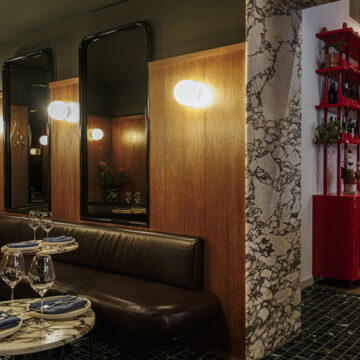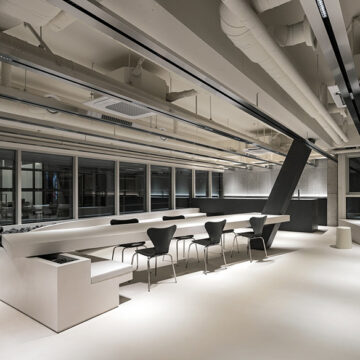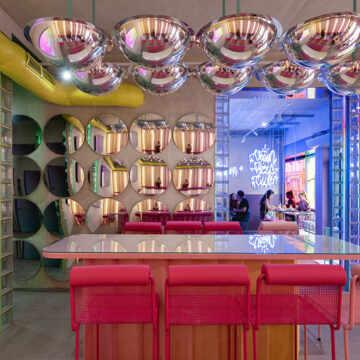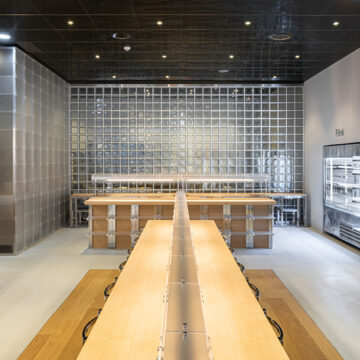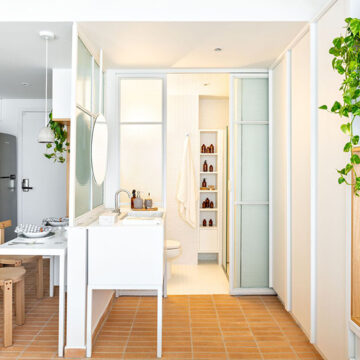Introduction The FVS Home Office, designed by JXA Studio, stands as a testament to architectural ingenuity and functionality in Bandung, Indonesia. With a focus on accommodating various business needs, the project embodies a blend of modern design and practicality. Architectural Concept The architectural design of FVS Home Office centers around the concept of “mind the...
Category: Interior Design
Crafting Tranquility From Mud Design Studio by Rawan Muqaddas
Introduction Rawan Muqaddas, the creative mind behind From Mud Design Studio, envisioned a space in Kuwait City dedicated to the therapeutic art of clay sculpting. Located on the first floor of a Modernist building in the textile market, the studio embraces the essence of clay craftsmanship in a serene environment. Concept and Inspiration From Mud...
Transformative Refurbishment: The Sants Apartment
Introduction In 2023, midori arquitectura led by lead architect Albert Montilla undertook the refurbishment of a dwelling within a century-old residential building in Barcelona’s Sants district. The 64m² apartment, in a state of disrepair due to years of neglect and outdated infrastructure, underwent a significant transformation to rectify structural issues and enhance its distinctive features....
Evoking Rustic Elegance: The Rodésia Apartment
Introduction The Rodésia Apartment, located in Vila Madalena, São Paulo, Brazil, underwent a partial intervention focused on its social area in 2019. Designed by Memola Estúdio in collaboration with Vitor Penha, the 110m² apartment was tailored for a couple – she, French, and he, Brazilian – with two young children. The design concept aimed to...
Reinventing Workspace FRAME China Office by ARCHSTUDIO
Introduction ARCHSTUDIO, renowned for its innovative designs, collaborated with FRAME magazine to create the FRAME China Office in Shenzhen, China. This office space not only serves as a workplace but also embodies FRAME’s commitment to promoting aesthetics and design. Concept and Design Taking inspiration from FRAME’s ethos, the design reinterprets space, structure, form, and material...
Fugazzi: Blending Nostalgia and Contemporary Charm
Located in Adelaide, Australia, Fugazzi is a bar and dining room crafted by Studio-Gram, blending influences from Italy and New York to create a unique ambiance that transcends time. Led by Graham Charbonneau and Dave Bickmore, Studio-Gram’s design concept invites patrons to experience a sense of déjà vu, blurring the lines between past and present....
Redefining Office Aesthetics FNC Entertainment Seongsu Office
Introduction The FNC Entertainment Seongsu Office, designed by EDIT TABLE, embodies a dynamic yet grounded architectural vision. Situated in Seongdong-gu, South Korea, the building integrates nature, people, and transportation, reflecting the vibrant flow of life in its surroundings. Conceptual Design The architecture embraces a delicate yet powerful aesthetic, characterized by vertical massing and a curtain...
A Blast from the Past: FoodX Poznan Restaurant by mode:lina architekci
Nestled in downtown Poznań, FoodX Poznan Restaurant emerges as a vibrant fusion of street art and nostalgic 90s vibes, crafted by the innovative minds at mode:lina architekci. Led by Paweł Garus, Jerzy Woźniak, and Kinga Kin, the team brings to life the bold vision of the FoodX team, known for their daring culinary creations. Embracing...
Crafting Atmosphere: Flink Pangyo Bakery Cafe by GGJH
Embracing Modularity and Texture Situated in Pangyo, a bustling hub for IT companies in South Korea, Flink Pangyo Bakery Cafe stands as a beacon of modern design and culinary delight. Designed by GGJH architects, the cafe exudes a sense of continuity and texture through its innovative use of modular formations and material finishes. Drawing Attention...
Redefining Small Spaces: The Pop Grafite Apartment
Introduction In 2020, Memola Estúdio embarked on the design project for the Pop Grafite building, situated in São Paulo, Brazil. The focus was on creating compact units tailored to individuals seeking practicality in their daily routines, without compromising on comfort or style. Creating a Sense of Home The design ethos of the Pop Grafite apartment...


