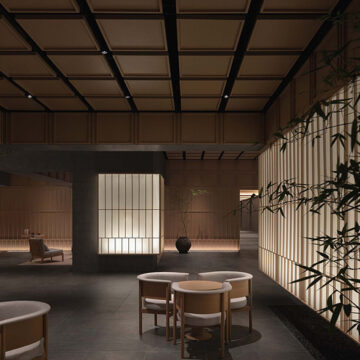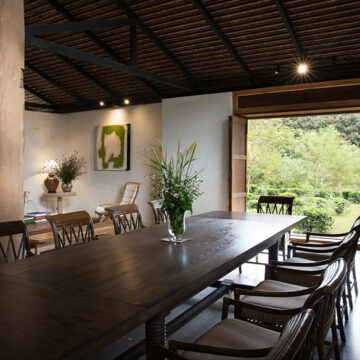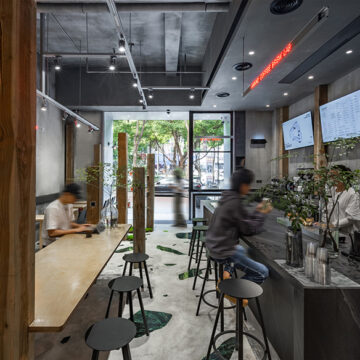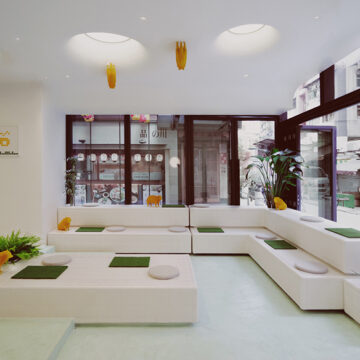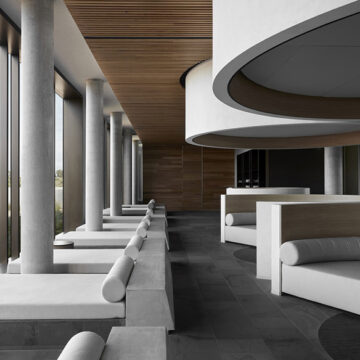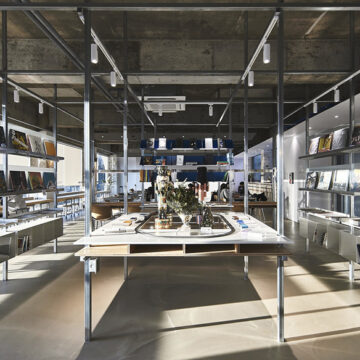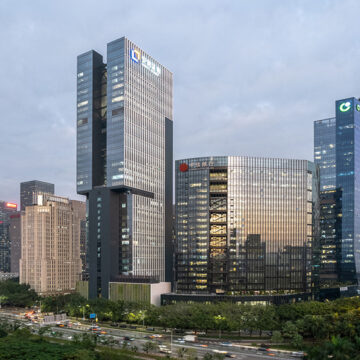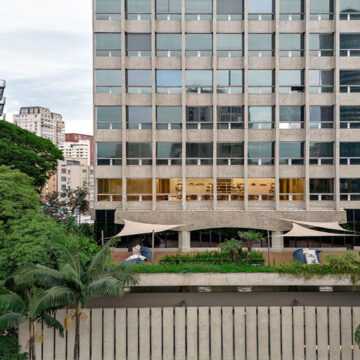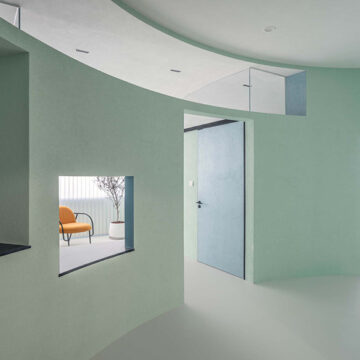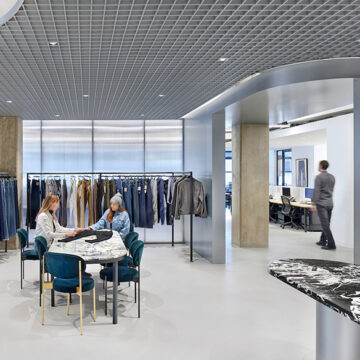Nestled along the Golden Coast in Qinhuangdao, China, Aranya Hidden Place Hotel, designed by PLAT ASIA, offers a serene retreat from the hustle and bustle of urban life. With an expansive area of 18,000 square meters, this five-story hotel is a haven of tranquility, meticulously crafted to restore the spirits and rejuvenate the senses. Restoring...
Category: Interior Design
Araksa Tea House: A Sustainable Oasis in Mae Taeng
Located amidst the lush forests of Mae Taeng, Thailand, Araksa Tea House stands as a testament to sustainable architecture and environmental stewardship. Designed by Simple Architecture and spanning an area of 448 square meters, this boutique tea garden offers visitors an immersive experience in the art of tea production while prioritizing eco-friendly practices and community...
Annnd Cafe: Embracing Nature and Nostalgia
Nestled within Taoyuan Village, on the outskirts of Shenzhen, China, Annnd Cafe, designed by Ruhaus Studio, offers a serene retreat amidst the bustling cityscape. With an area of 100 square meters, this coffee shop embodies the essence of “Abstract Forest,” blending elements of nature and nostalgia to create a unique and inviting atmosphere. Reimagining the...
Alien Tanuki’s Space Capsule Coffee Shop: A Journey into Fictional Reality
Nestled within the urban landscape of Tokwawan, Hong Kong, Alien Tanuki’s Space Capsule Coffee Shop, designed by Absence from Island, defies conventional design norms to create a captivating narrative-driven environment. With an area spanning 110 square meters, this coffee shop transports visitors into a whimsical world where yellow raccoons inhabit a pure white space capsule,...
Alba Thermal Springs & Spa: A Harmony of Nature and Wellness
Situated amidst the captivating landscapes of Fingal, Australia, Alba Thermal Springs & Spa stands as a testament to the fusion of hospitality architecture and natural rejuvenation. Designed by Hayball, this 15-hectare venture embodies a commitment to holistic wellness, drawing inspiration from the indigenous flora and ethereal ambiance of the Mornington Peninsula. Immersive Design Amidst Nature...
A.P Coffee & Bakery by omo-studio
In the vibrant city of Ansan-si, South Korea, stands A.P Coffee & Bakery, a multifunctional space designed by the innovative architects at omo-studio. Spanning an area of 240 square meters, this establishment seamlessly combines the ambiance of a coffee shop with the convenience of a grocery store. Design Concept and Execution Upon entering A.P Coffee...
Redefining Office Architecture Essence Financial Securities
An Overview Essence Financial Securities, designed by Rocco Design Architects Associates, stands tall as a prominent headquarters building in Shenzhen, China. With a height of 193.5 meters, this tower is situated in the bustling central business district of Futian. It serves as a vertical neighborhood, integrating two separate headquarters offices, financial trading halls, and commercial...
Redefining Corporate Spaces: Escritório Faria Lima GK
Embracing Expansion and Evolution Felipe SS Rodrigues undertook the redesign of the Faria Lima GK office in São Paulo, Brazil, to accommodate the firm’s expansion needs. Originally designed in 2019, the office underwent significant changes to accommodate the doubling of its capacity from 15 to 30 people. Situated in the Capitânia Building, the office’s expansion...
Creating a Psychological Oasis DRM Psychological Counseling Kunshan Center
Designing for Functionality and Atmosphere SWOOP STUDIO transformed a typical high-rise office space into the DRM Psychological Counseling Kunshan Center in Suzhou, China. The project, led by Wen Shen, aimed to accommodate various functions within a limited area while ensuring ample natural light and a conducive atmosphere for counseling. The client’s requirements included counseling rooms,...
Elevating Workspaces DL1961 Showroom + Office Headquarters by Studio MBM
A Strategic Design Approach The DL1961 Showroom + Office Headquarters, masterfully crafted by Studio MBM under the guidance of Maurizio Bianchi Mattioli, represents a fusion of simplicity and strategy. Designed to showcase DL1961’s premium denim inventory while fostering creativity and productivity, this space exemplifies thoughtful architectural planning. Centralizing the Showroom At the heart of the...


