Introduction
Craft Estate, situated in Nonthaburi, Thailand, adjacent to the across-river bridge, emerges as a unique triangular architectural marvel. Designed by ASWA (Architectural Studio of Work – Aholic), it serves as a vibrant co-leisure hub, boasting a craft beer bar, coffee shop, and restaurant community, all with captivating views of the river.
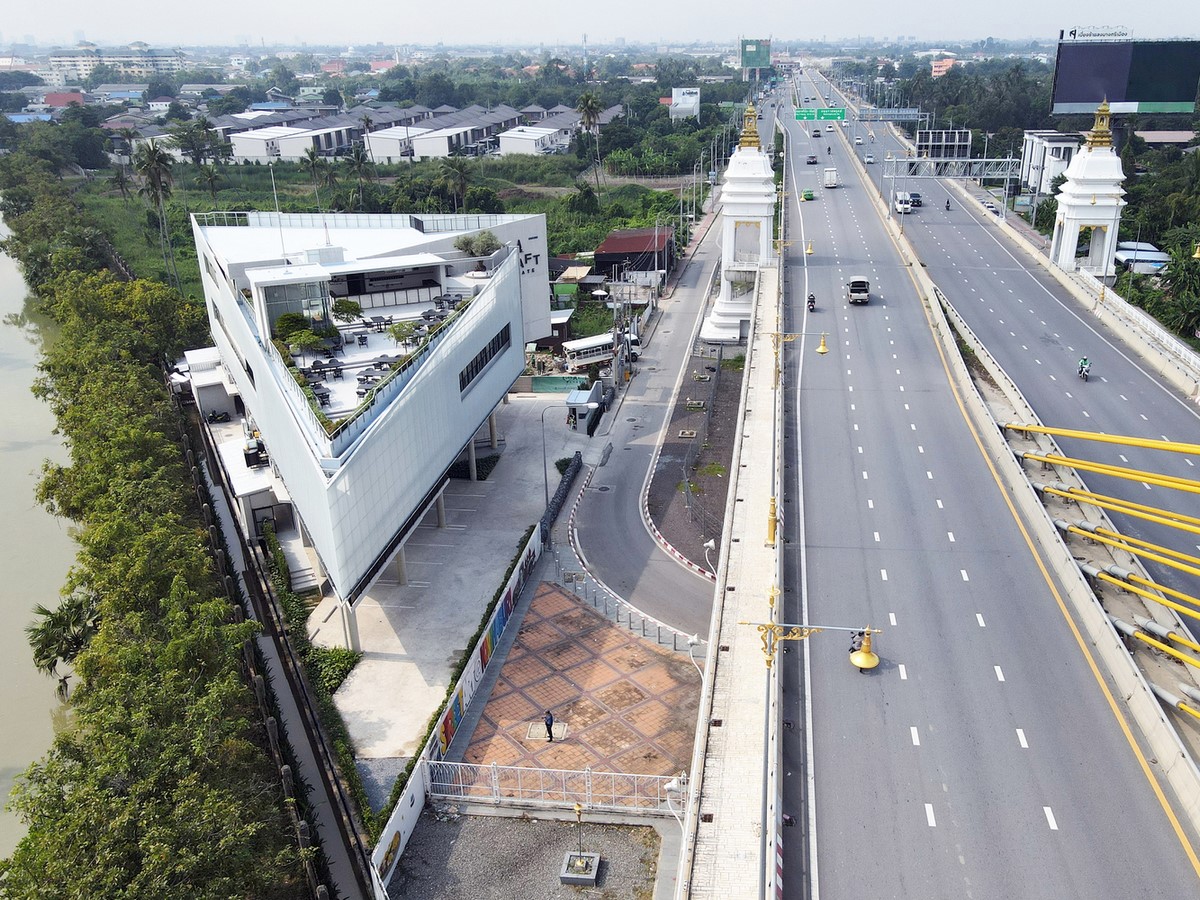
Architectural Innovation
Spanning approximately 1,270 square meters, Craft Estate occupies a prime location between the across-river bridge and a public park. The triangular design of the restaurant reflects the site’s distinct geometry, with a trapezoid plan shape maximizing the available built area. The building’s inclined volume, reaching heights of 12 to 17 meters, directs attention towards the Chaophraya River, while the functional space of 1,400 sq.m. is intelligently divided into restaurant and office spaces.
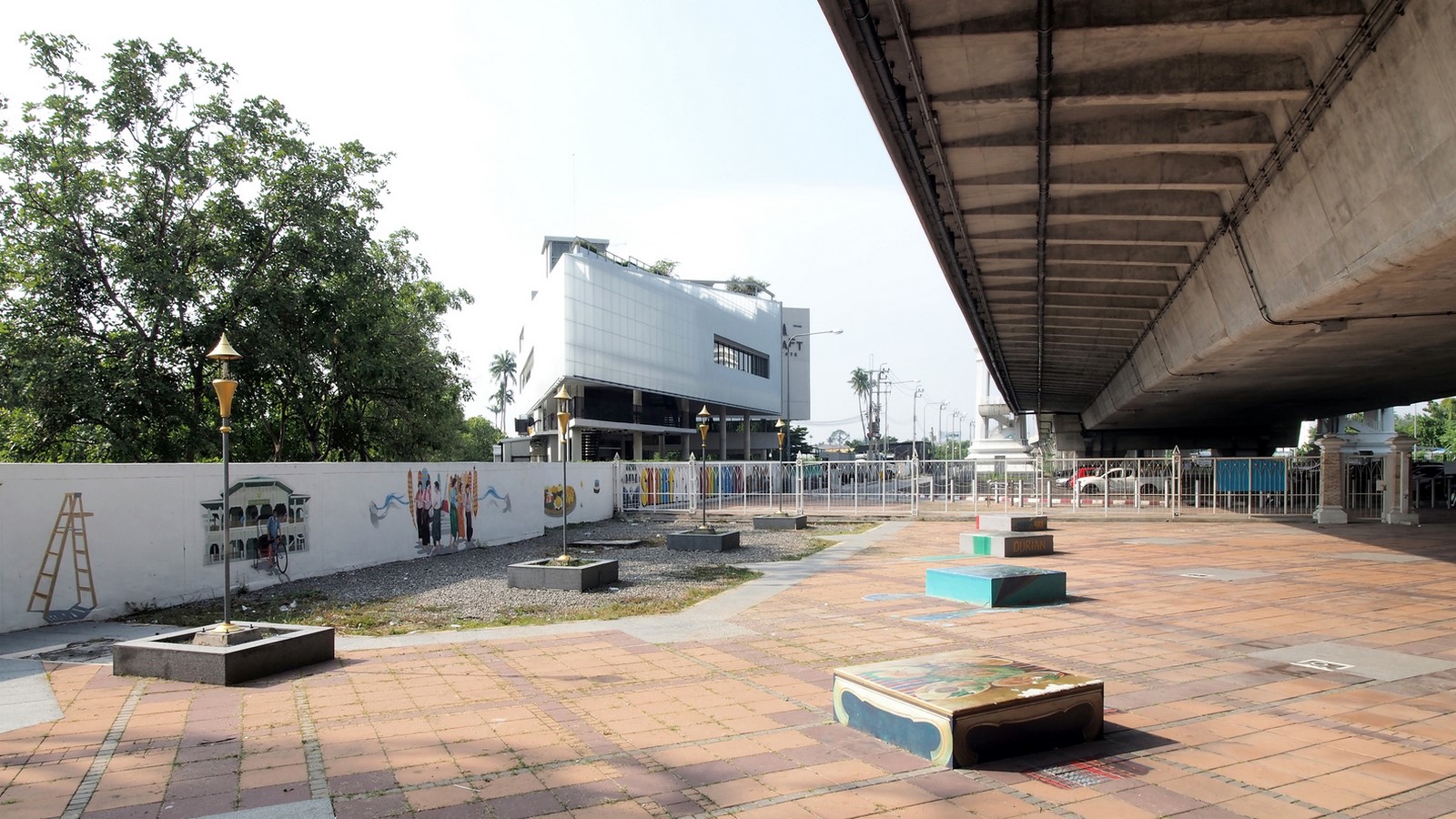
Functional Design
The restaurant area, situated on the building’s quirk with a four-story height, offers a versatile space for coffee stands, craft beer bars, indoor dining, and a stepped rooftop for socializing. On the opposite side, the office space spans three stories, providing ample room for workspaces, meeting areas, and executive offices. The exterior facade of the building is perceptually divided into two parts, each serving its respective function.
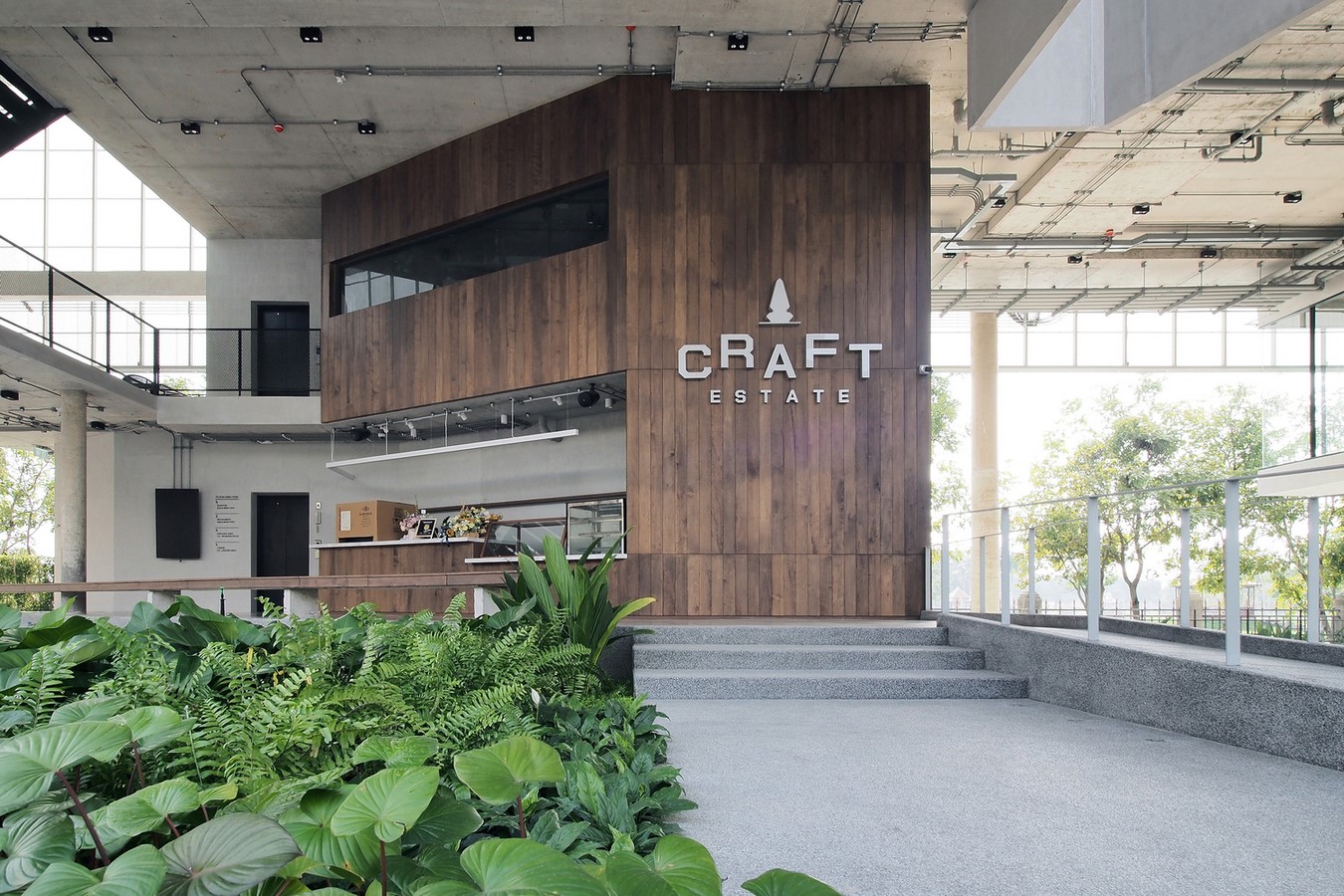
Material Selection
ASWA employed white translucent fiberglass and precast concrete as the primary exterior materials, creating a striking visual contrast. The translucent fiberglass roof tiles allow diffused natural sunlight to permeate the interior, enhancing the ambiance with a soft, ethereal glow. Additionally, the exterior facade illuminates the surrounding context at night, creating a mesmerizing lighting effect.
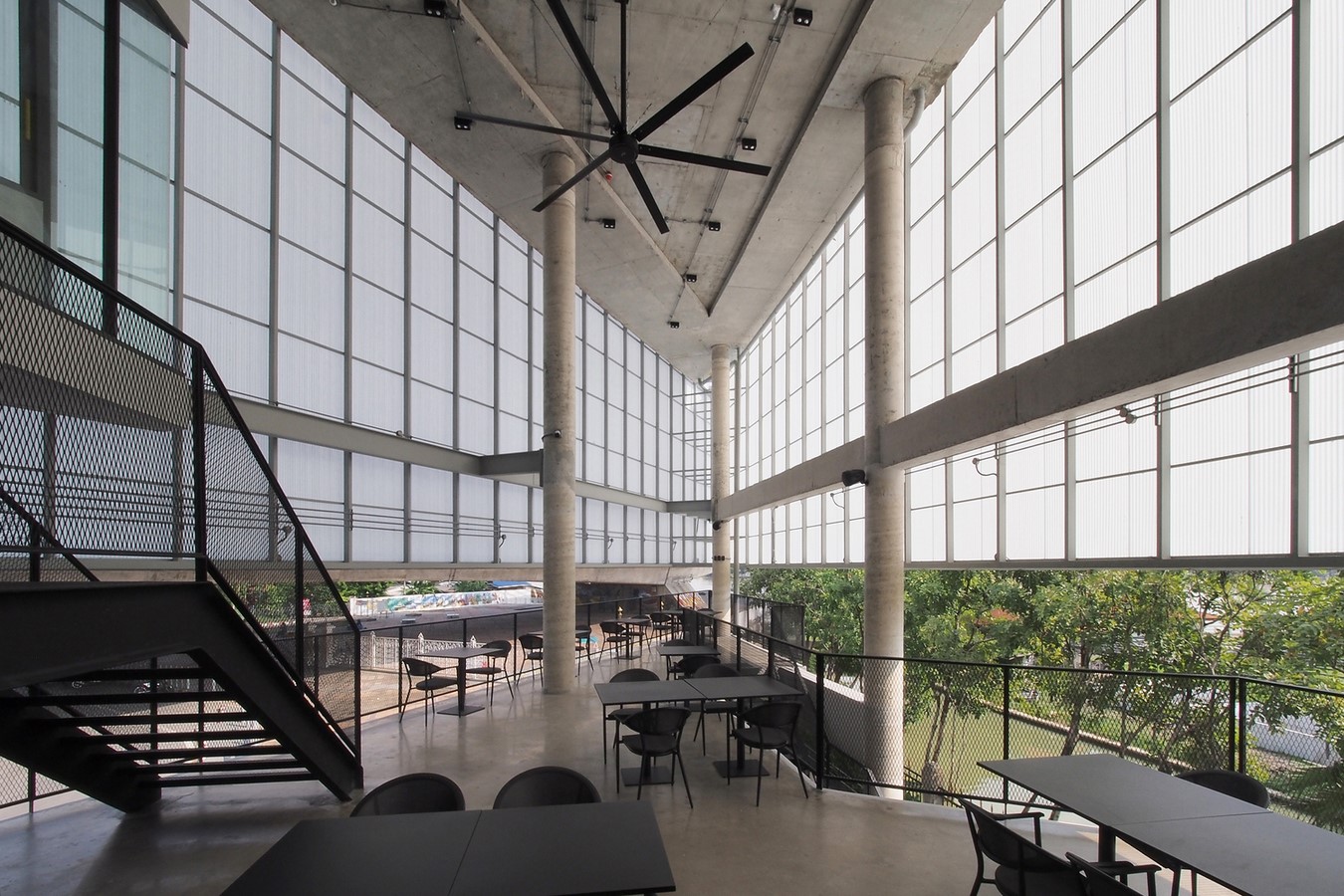
Conclusion
Craft Estate stands as a testament to architectural ingenuity and functional design, seamlessly blending form and function to create a dynamic riverside destination. With its triangular silhouette and innovative use of materials, it offers a welcoming space for leisure, collaboration, and culinary exploration, inviting visitors to savor the beauty of Thailand’s urban landscape.


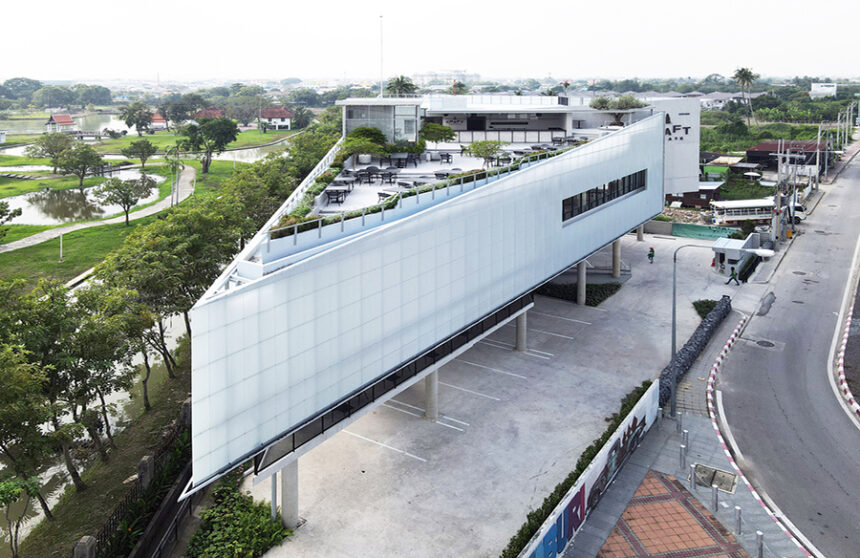
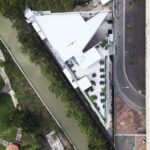
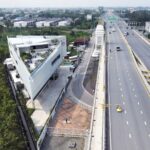
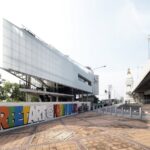
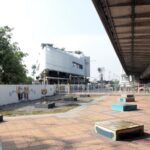
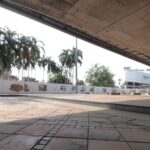
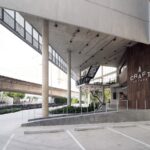
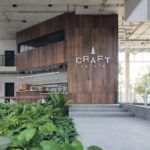
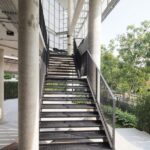
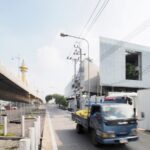
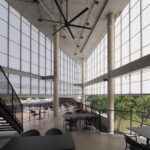
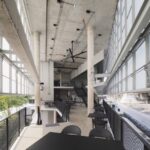
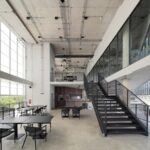
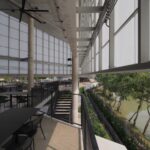
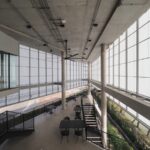
Leave a Reply