Designing for Functionality and Atmosphere
SWOOP STUDIO transformed a typical high-rise office space into the DRM Psychological Counseling Kunshan Center in Suzhou, China. The project, led by Wen Shen, aimed to accommodate various functions within a limited area while ensuring ample natural light and a conducive atmosphere for counseling. The client’s requirements included counseling rooms, a lounge area, a salon, a reception, and an office, all of which had to be seamlessly integrated into the design while maintaining an open and uncluttered feel.
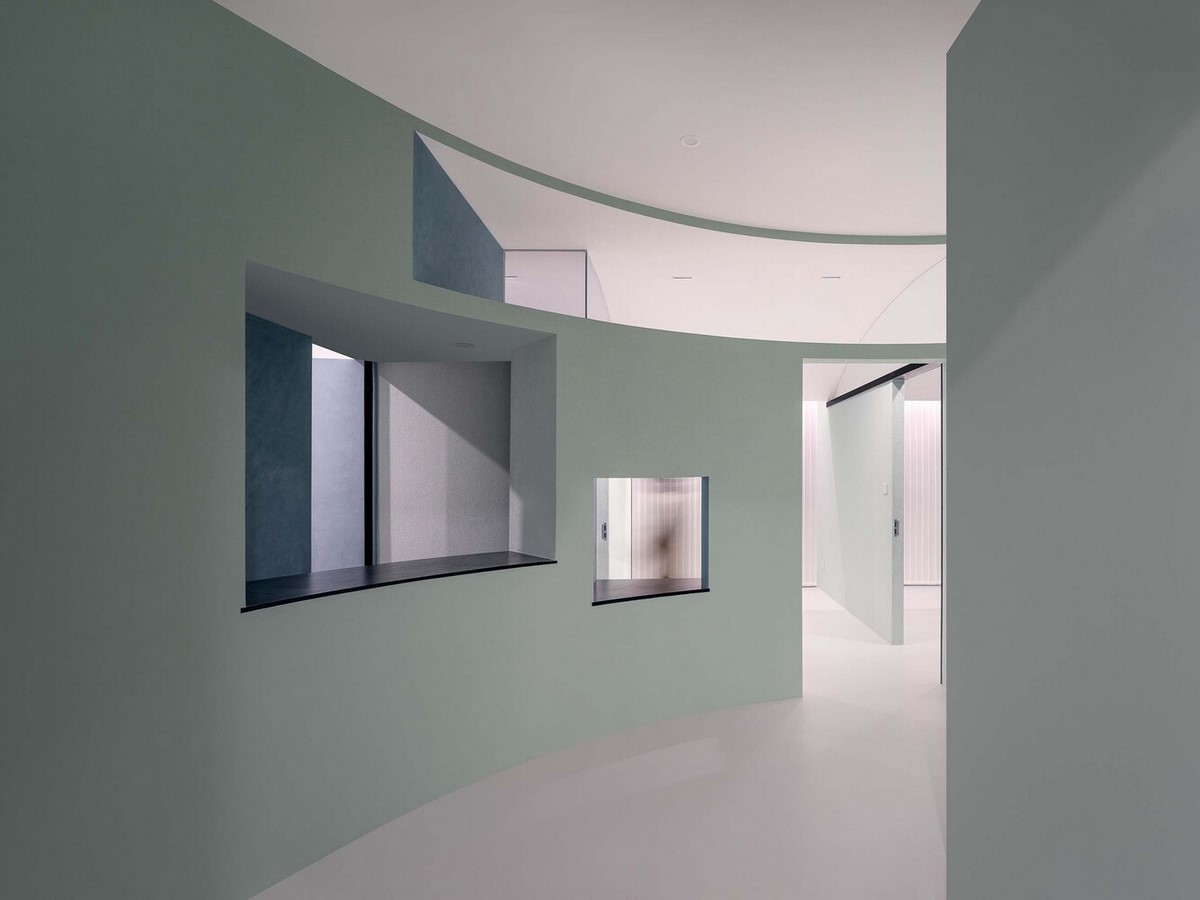
Spatial Strategy: Curves and Boundaries
The design unfolds from curved elements strategically placed in the plan and section. These curves serve to regulate the scale of the rooms, creating in-between spaces that offer a sense of openness and fluidity. The curved walls respond to the site’s existing corners, creating a small “gallery” with openings that reveal spaces beyond. Openings and niches between the curved and surrounding walls blur the boundaries between spaces, enhancing the sense of continuity and interconnectedness.
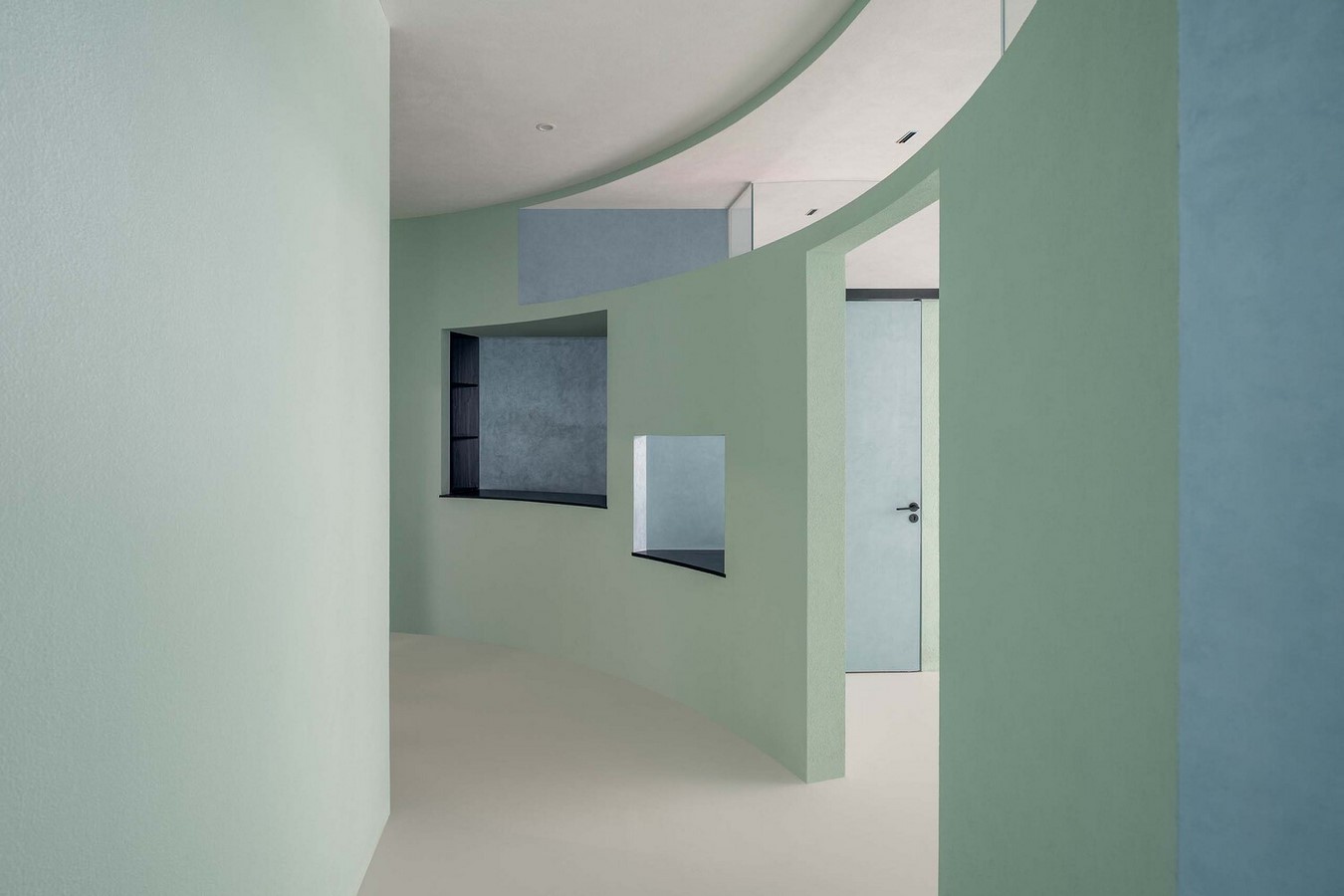
Manipulating Scale with Curved Ceilings
Sectional curved ceilings play a vital role in adjusting the spatial scale. Lightly disengaged from the existing boundaries, these ceilings create a canopy effect, allowing light to diffuse into the interior. The varying heights of the curved ceilings, ranging from 2.95 meters at the high point to 2.2 meters at the edge, contribute to the perception of openness and spaciousness. The transformation of the existing enclosure into a shell of unseen imaginary spaces adds to the allure of the interior.
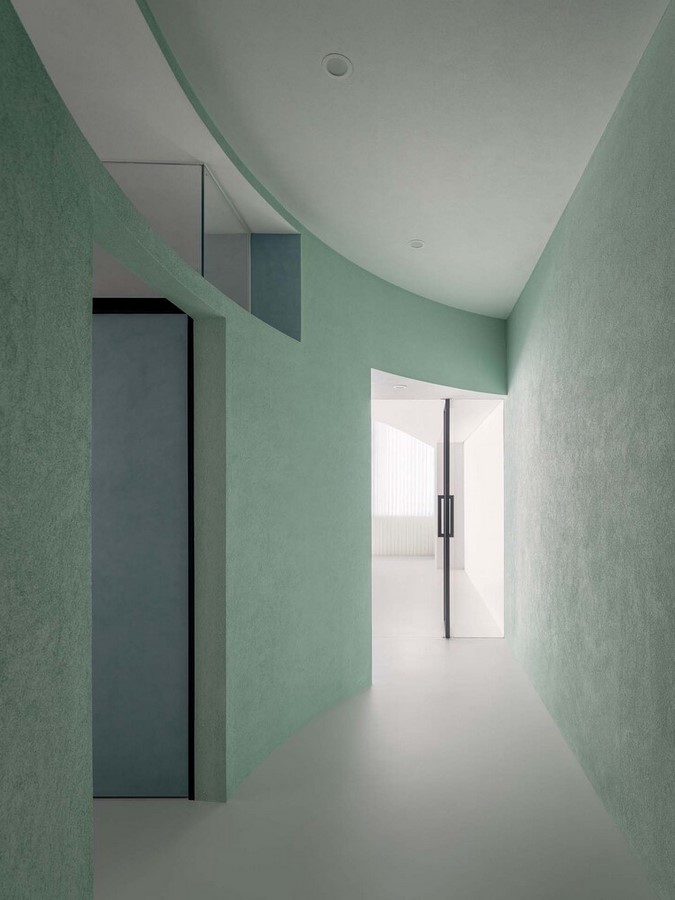
Abstract Material Composition
Materials play a crucial role in shaping the ambiance of the space. Glossy and rough textured surfaces are strategically employed to manipulate light nuances. White stucco ceiling coverings and PVC flooring create a bright and soft environment, blurring the scale and creating a sense of wholeness. Light green and aqua blue stucco paintings on the walls define smaller spaces while evoking a sense of calmness and nostalgia. This abstract color composition enhances the overall atmosphere, inviting visitors to explore their inner worlds psychologically.


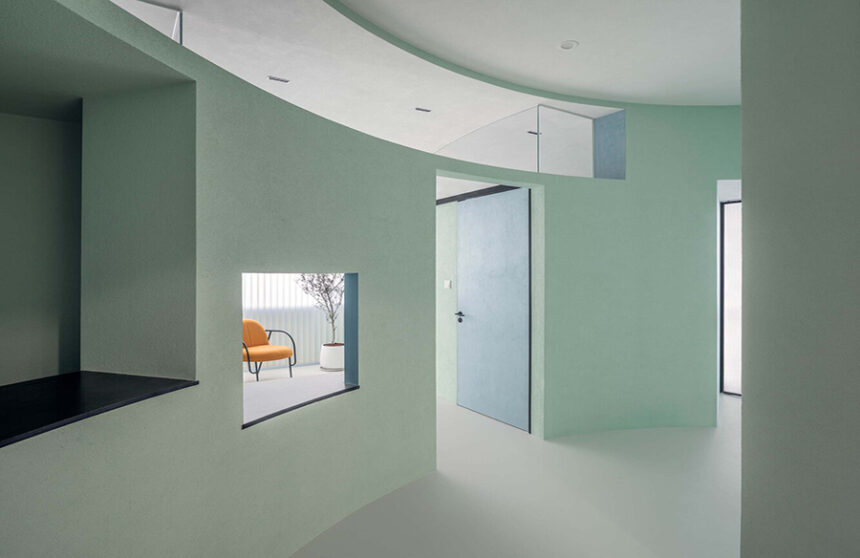
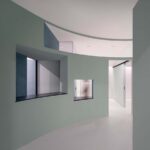
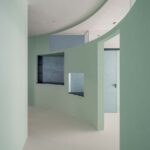
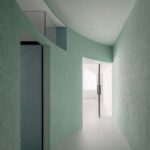
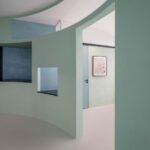
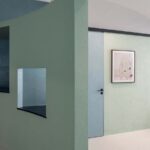
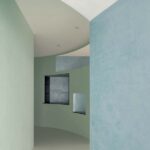
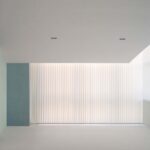
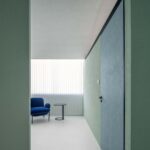
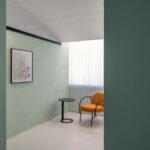
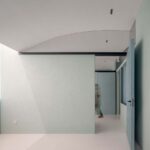
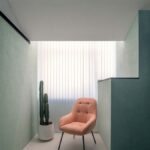
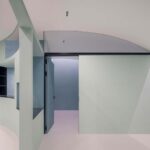
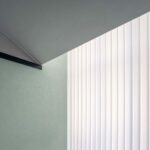
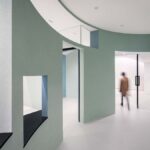
Leave a Reply