Nestled within a modest forty-five square meter locale with a courtyard in the rear, the pediatric clinic in Sabadell, Spain, designed by Pineda Monedero, embodies a vision of warmth and enchantment, transforming the typical clinical setting into a magical oasis for children
Fostering Comfort and Magic
With a focus on creating an environment where children can feel at ease, the architecture of the clinic emphasizes warmth and playfulness. Instead of sterile right angles and cold materials, the space is adorned with tactile, inviting elements, aiming to make visits to the doctor a less intimidating experience.
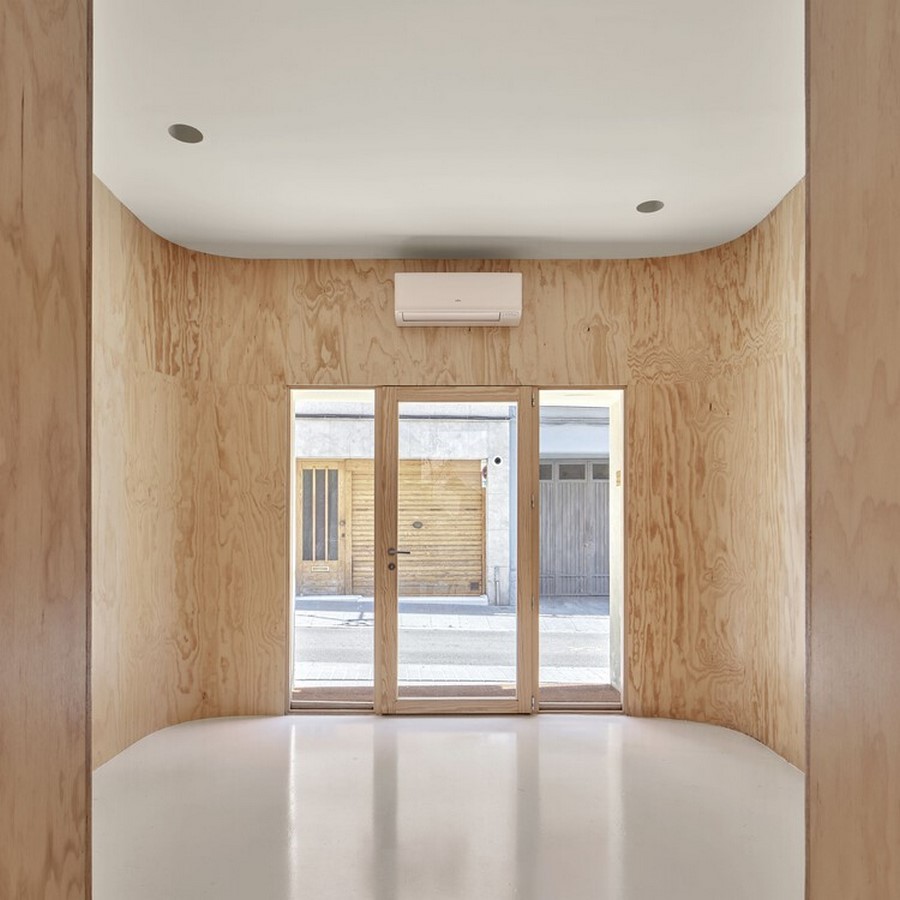
Curved Geometry and Natural Materials
A prominent curved wooden wall, set between pristine white planes, delineates the various areas within the clinic. The use of curved geometries and natural materials evokes a sense of comfort, reminiscent of the cozy embrace of a mother’s womb, rather than the clinical austerity typically associated with medical spaces.
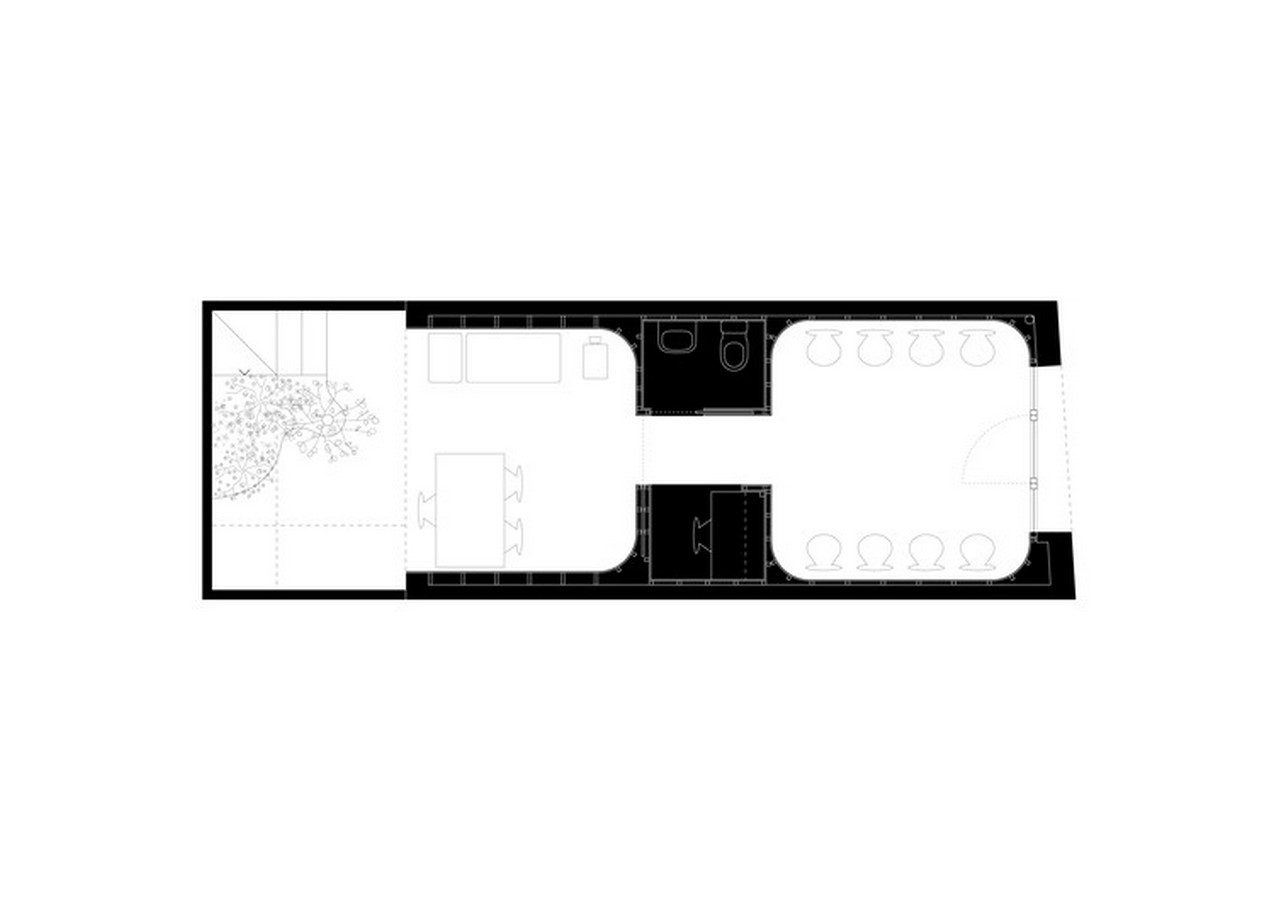
A Journey of Experience
The design of the clinic mirrors the journey of birth, guiding visitors through a sequence of intimate and open spaces. Starting from the enveloping warmth of the waiting room, visitors transition through a narrow passage into a luminous consultation room, symbolizing the emergence into the world. A central tree, visible from the street, acts as a beacon, inviting visitors to explore the space and discover the pediatrician at its heart.
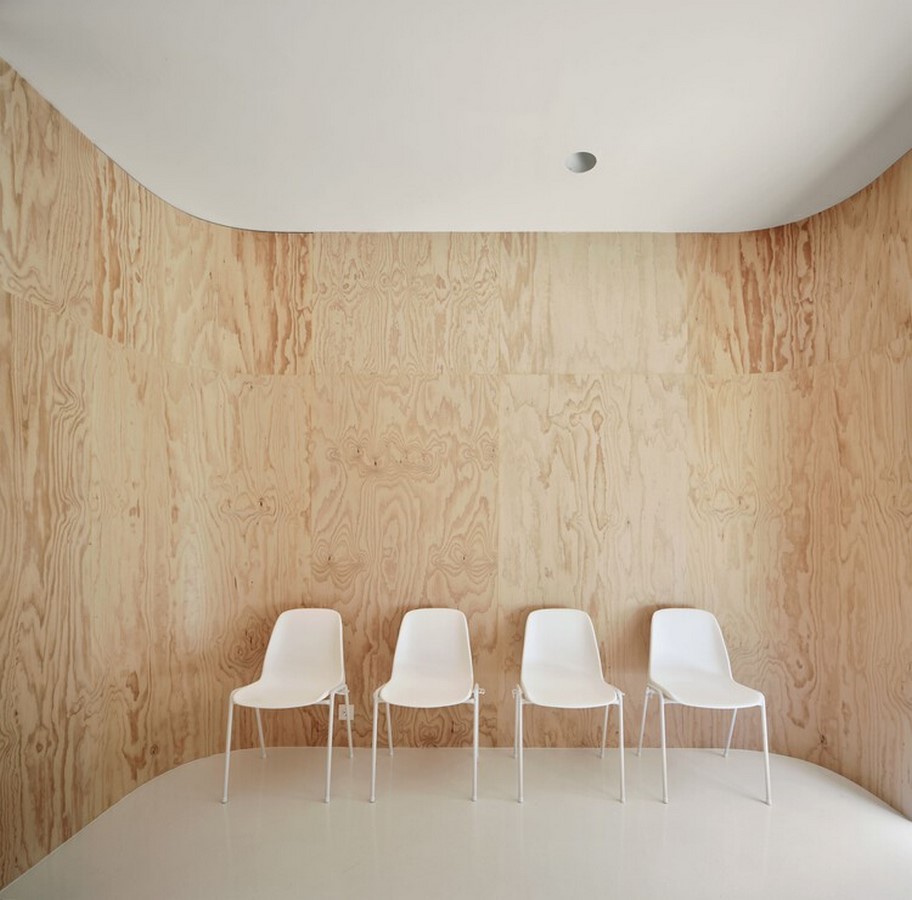
Embracing Symbolism
Underneath the tree, akin to the safety of a mother’s embrace, patients encounter the pediatrician, symbolizing care and nurturing. The design weaves together elements of comfort, symbolism, and playfulness, creating a space where children can feel safe and cared for during their medical visits.


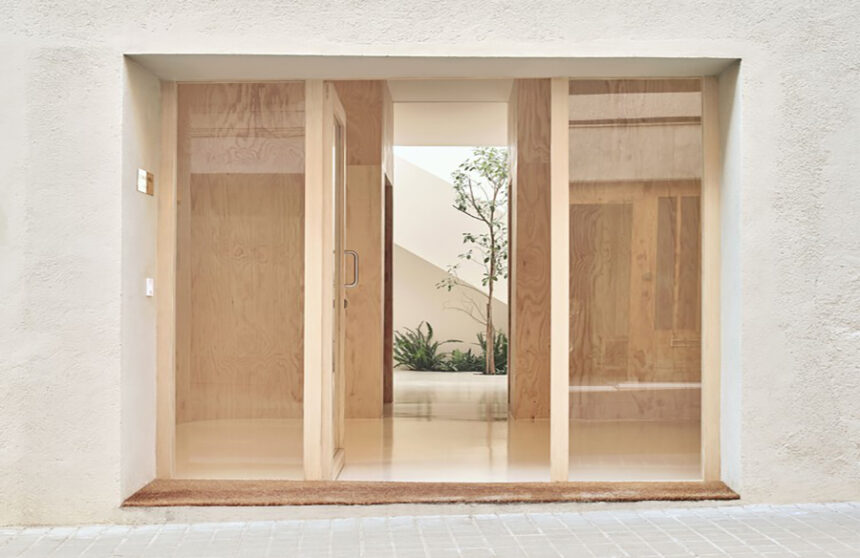
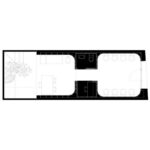
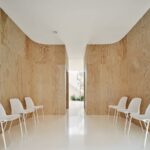
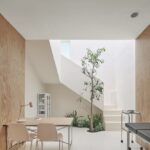
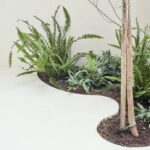
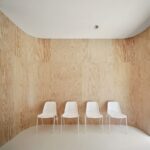
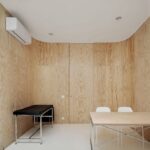
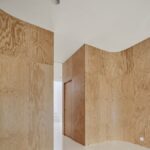

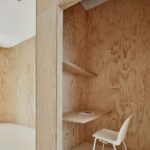
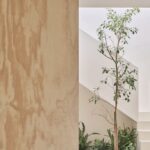
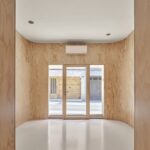
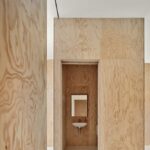
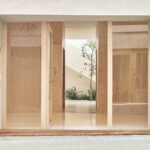
Leave a Reply