Meeting Diverse Needs
Architectural Fusion in Alicante
Impepinable Studio, led by the visionary Gabriela Barrera, undertook a unique project in Alicante, Spain, blending the realms of a gymnasium and residential architecture. The challenge was to harmonize two distinct purposes within the confines of a modest corner lot in a low-density, single-family housing zone. The objective was twofold: to make a bold architectural statement aligning with the gymnasium’s identity and, crucially, to ensure affordability for practical viability.
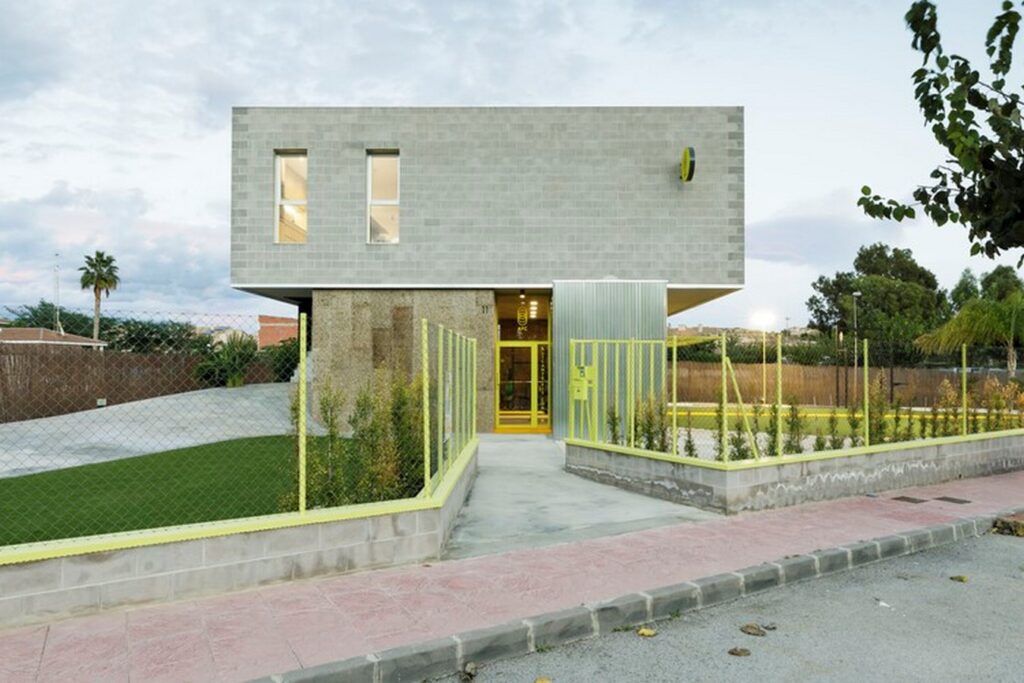
Distinctive Design on a Budget
Strategic Use of Limited Resources
Constrained by a tight budget, the exterior volume of the structure exhibits a clear and compact presence, effectively demarcating the dual functions housed on separate floors.
Public Gymnasium on the Ground Floor
The ground floor is dedicated to a public-facing personal training center. Opaque volumes housing essential facilities like changing rooms, offices, and physiotherapy cabins surround a central transparent space designated for workouts. This expansive area, with generous ceiling height, seamlessly connects with the outdoors through a sizable tilting door. Leveraging the favorable regional climate, this design exponentially increases the available workout space and its utility. The corporate yellow color scheme dominates this level, adorning both the flooring and exposed metal structural elements.
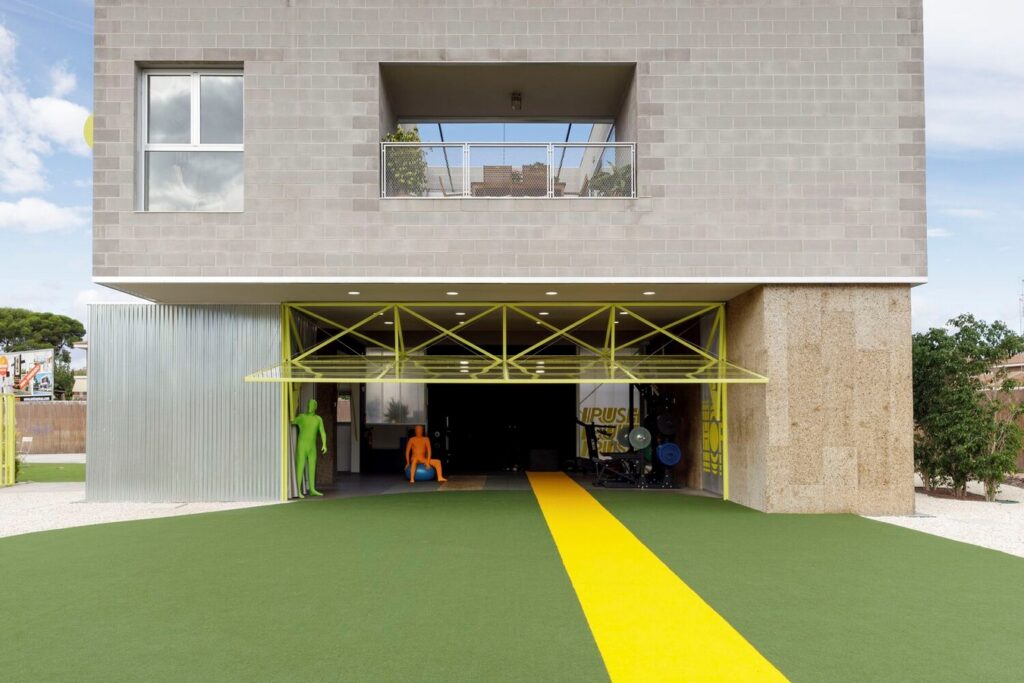
Intimate Residential Space Above
The upper floor caters to the residential aspect, providing a haven for a young and growing family. Controlled openings in the facade, particularly in the southwest direction, safeguard privacy and shield against the sun’s glare. Simultaneously, all rooms are strategically oriented towards a luminous central patio, shielded by a foldable textile canopy. The exterior facade and patio feature exposed concrete blocks, minimizing costs and promoting neutral finishes.
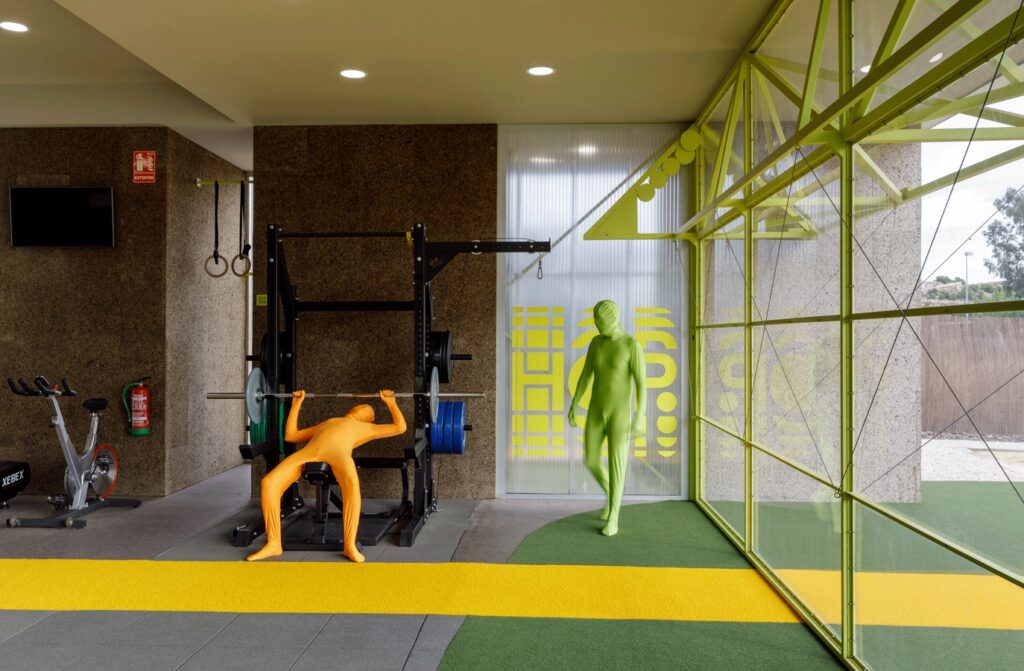
Strategic Spatial Maximization
Efficient Planning for Impact
In essence, the project is a testament to achieving more with less. It seeks to optimize interior spaces by seamlessly extending them outdoors, all while adhering to budgetary constraints. This approach ensures a cost-effective solution without compromising on expressive design, steering clear of mundane and standardized solutions. Impepinable Studio, through this innovative endeavor, successfully navigates the intersection of functionality, affordability, and architectural distinction.


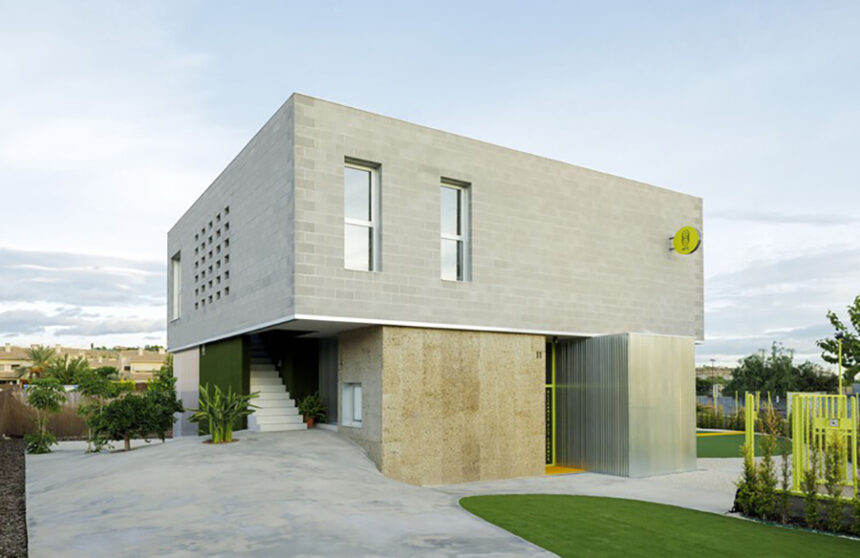
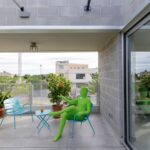
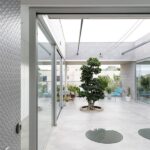
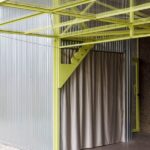
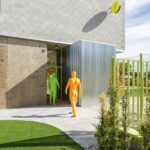
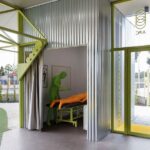
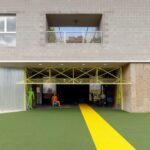
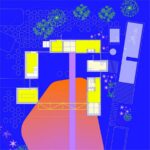
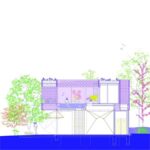
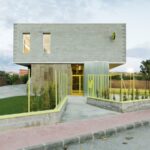
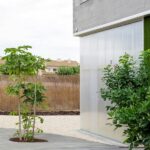
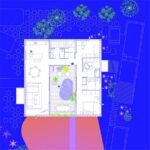
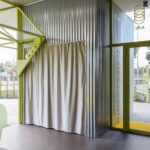
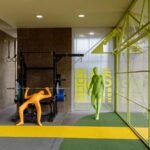
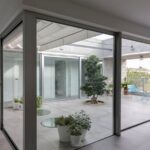
Leave a Reply